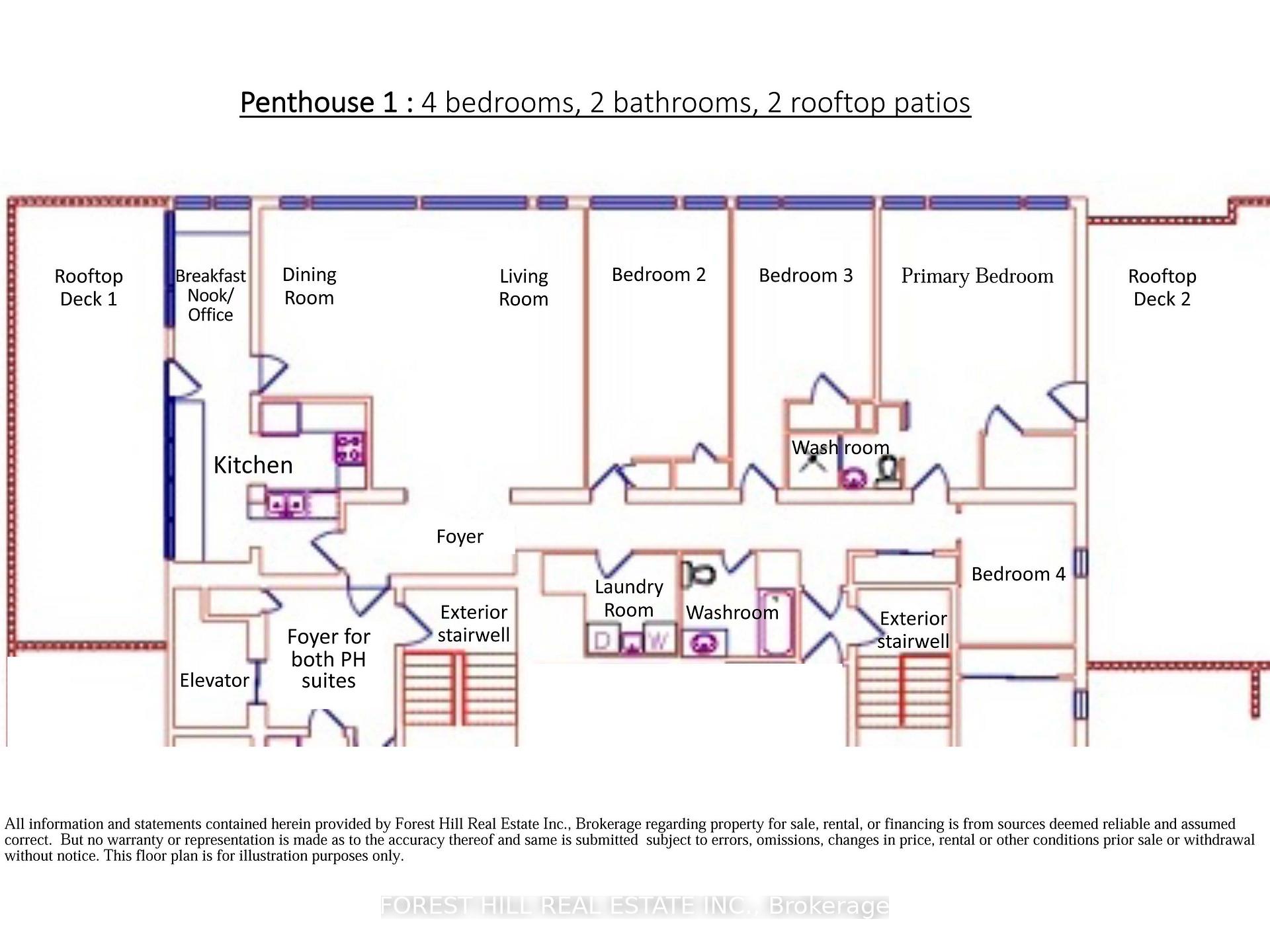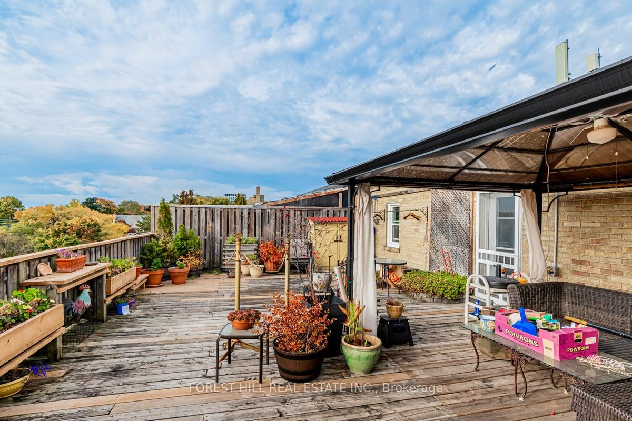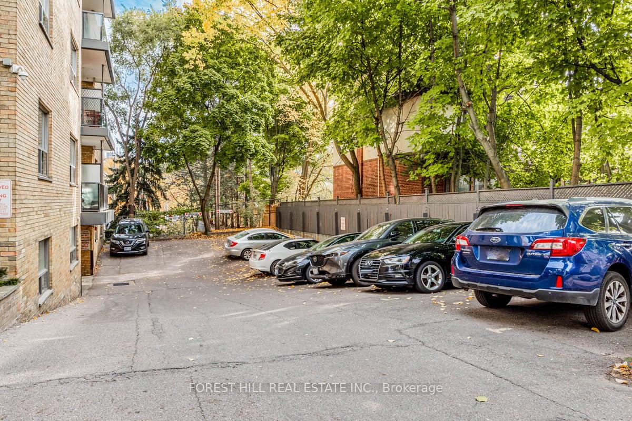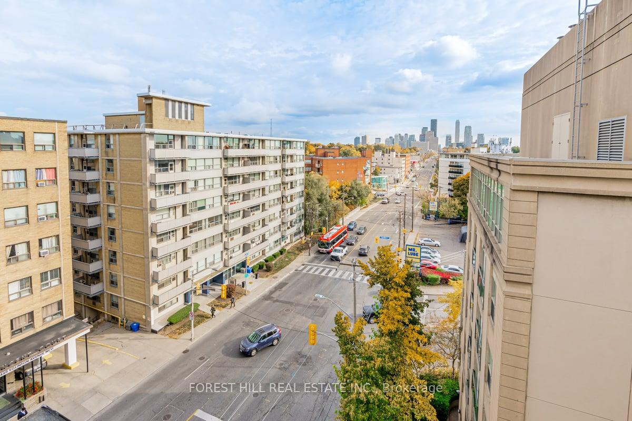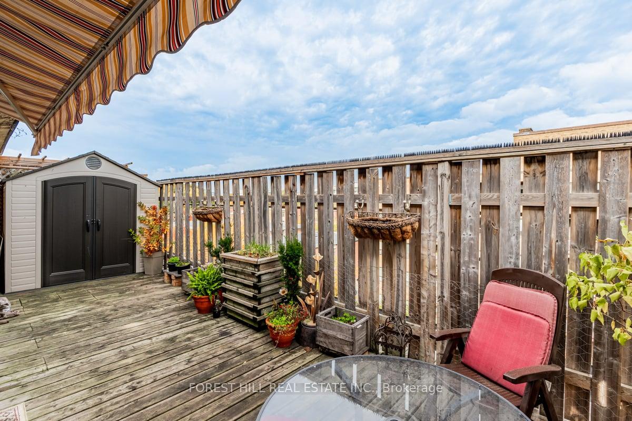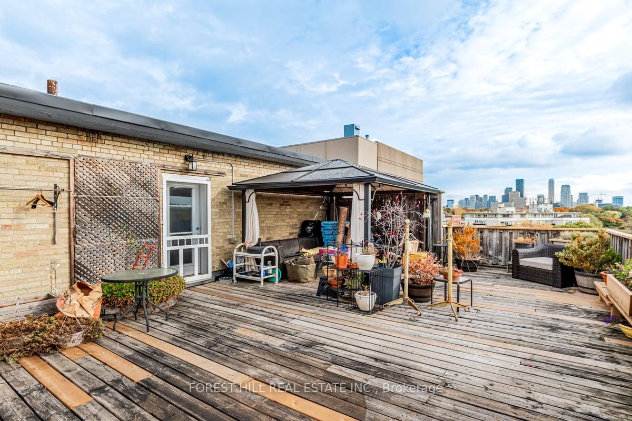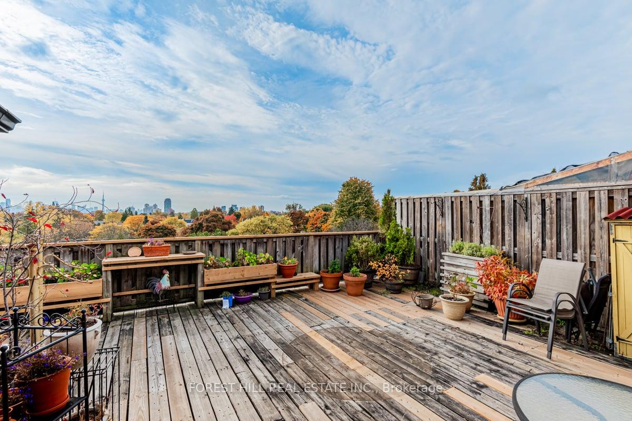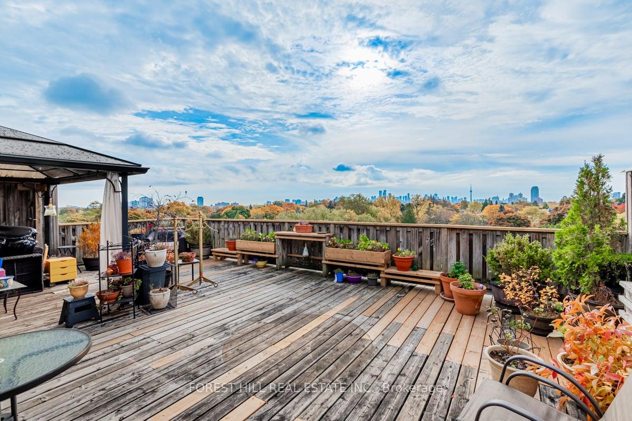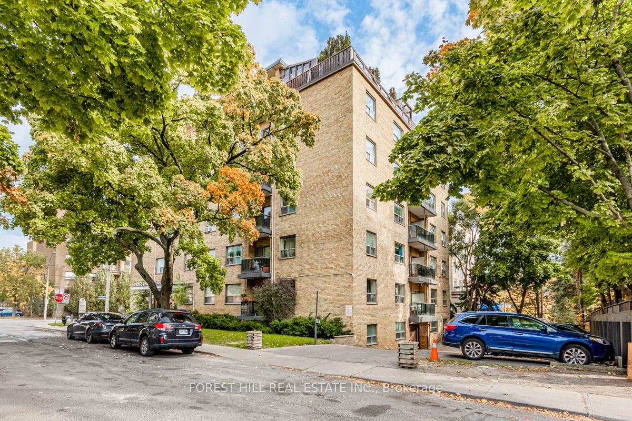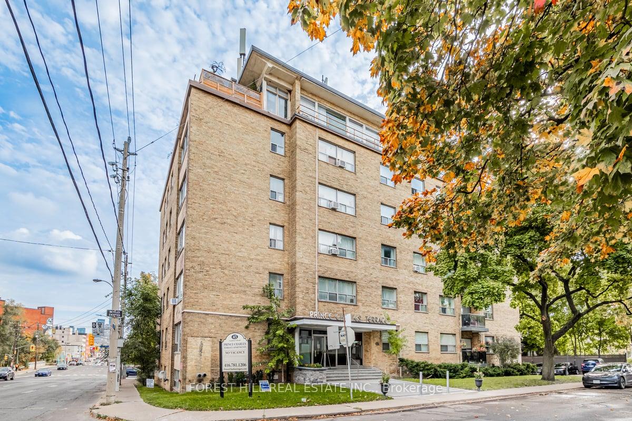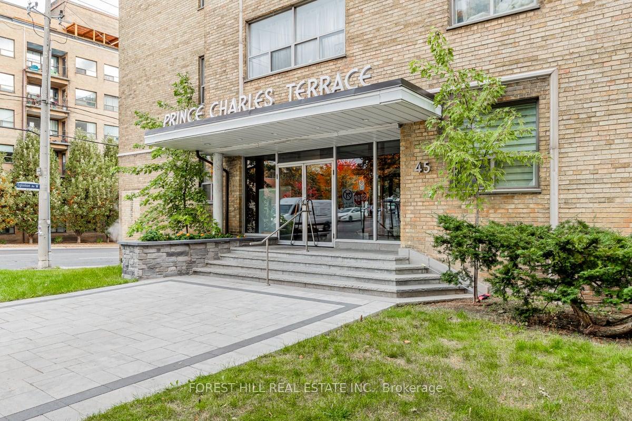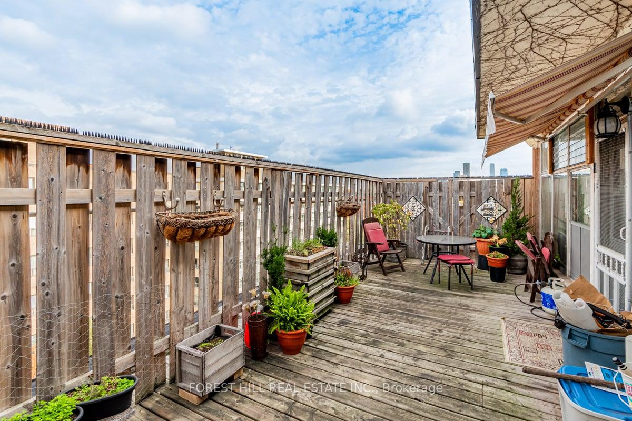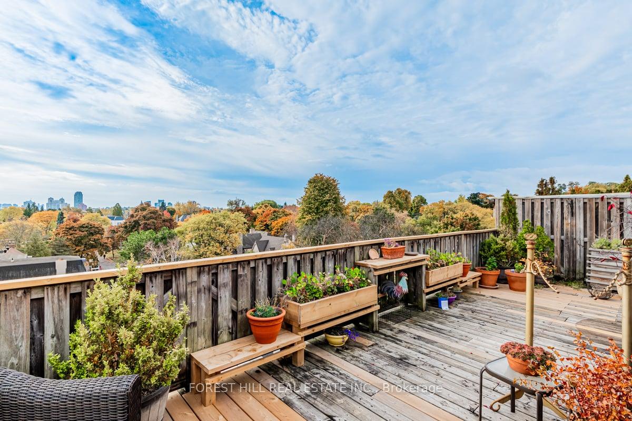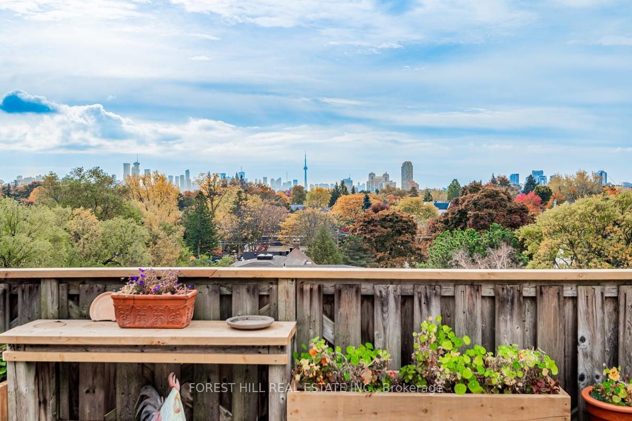$4,200
Available - For Rent
Listing ID: C10408703
45 Gardiner Rd , Unit PH 1, Toronto, M5P 3B6, Ontario
| Rare opportunity to live in a Penthouse apartment nestled in prestigious Forest Hill. This 4 bedroom, 2 bathroom suite spans over 2,000 square feet of living space, along with two spacious outdoor terraces showcasing exceptional views of tranquil treetops and the downtown skyline. The northeast-facing terrace surrounds the modern window-filled kitchen outfitted with stainless steel appliances and quartz countertops. The kitchen extends to a bright breakfast nook which can also be used as a home office. The open and spacious dining and living room has floor to ceiling windows. The primary bedroom features a walk-in closet and private 3 piece bathroom, and access to the south-facing terrace. All bedrooms will have hardwood floors as will the dining/living area. The suite also includes a laundry room with sink and stainless steel washer and dryer. There is plenty of storage throughout the suite. Direct elevator access to a private foyer immediately outside the suite entrance. This prime location in Forest Hill boasts unparalleled access to the city's heart, steps from the TTC, dining, shops, quaint cafes, and the Beltline park. A perfect balance of city convenience with natural beauty. |
| Price | $4,200 |
| Address: | 45 Gardiner Rd , Unit PH 1, Toronto, M5P 3B6, Ontario |
| Province/State: | Ontario |
| Condo Corporation No | 0 |
| Level | 6 |
| Unit No | 1 |
| Directions/Cross Streets: | Spadina & Eglinton |
| Rooms: | 8 |
| Bedrooms: | 4 |
| Bedrooms +: | |
| Kitchens: | 1 |
| Family Room: | N |
| Basement: | None |
| Furnished: | N |
| Property Type: | Condo Apt |
| Style: | Apartment |
| Exterior: | Brick |
| Garage Type: | Underground |
| Garage(/Parking)Space: | 1.00 |
| Drive Parking Spaces: | 0 |
| Park #1 | |
| Parking Type: | Exclusive |
| Monthly Parking Cost: | 150.00 |
| Exposure: | S |
| Balcony: | Terr |
| Locker: | Exclusive |
| Pet Permited: | N |
| Approximatly Square Footage: | 2000-2249 |
| Water Included: | Y |
| Heat Included: | Y |
| Fireplace/Stove: | N |
| Heat Source: | Gas |
| Heat Type: | Radiant |
| Central Air Conditioning: | Window Unit |
| Laundry Level: | Main |
| Although the information displayed is believed to be accurate, no warranties or representations are made of any kind. |
| FOREST HILL REAL ESTATE INC. |
|
|
.jpg?src=Custom)
Dir:
416-548-7854
Bus:
416-548-7854
Fax:
416-981-7184
| Book Showing | Email a Friend |
Jump To:
At a Glance:
| Type: | Condo - Condo Apt |
| Area: | Toronto |
| Municipality: | Toronto |
| Neighbourhood: | Forest Hill South |
| Style: | Apartment |
| Beds: | 4 |
| Baths: | 2 |
| Garage: | 1 |
| Fireplace: | N |
Locatin Map:
- Color Examples
- Green
- Black and Gold
- Dark Navy Blue And Gold
- Cyan
- Black
- Purple
- Gray
- Blue and Black
- Orange and Black
- Red
- Magenta
- Gold
- Device Examples

