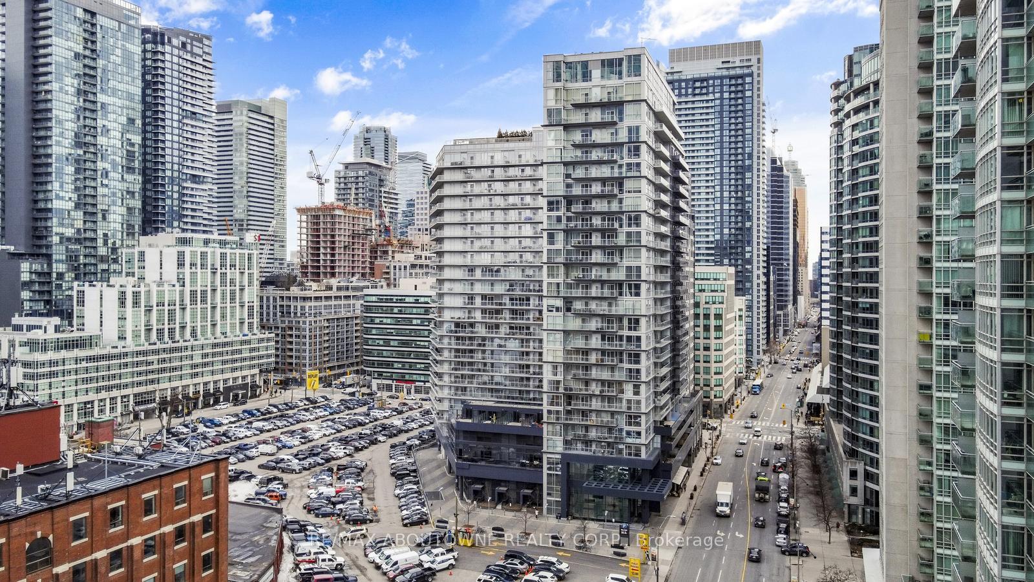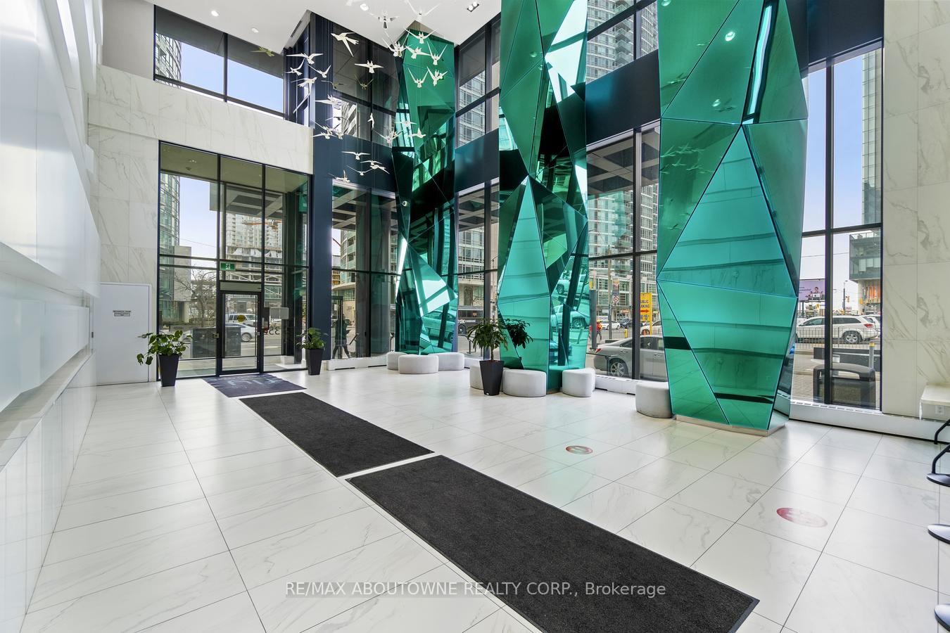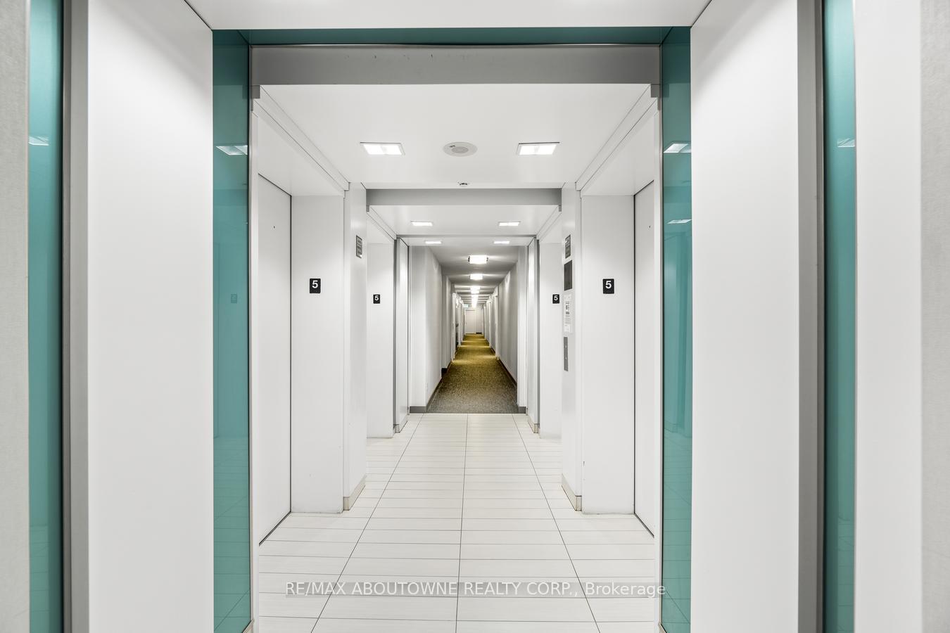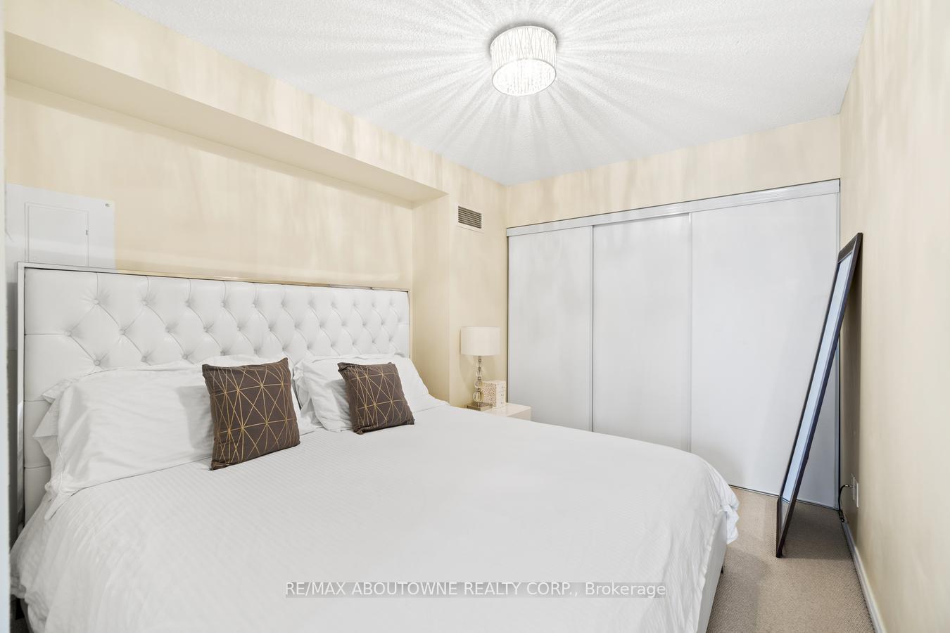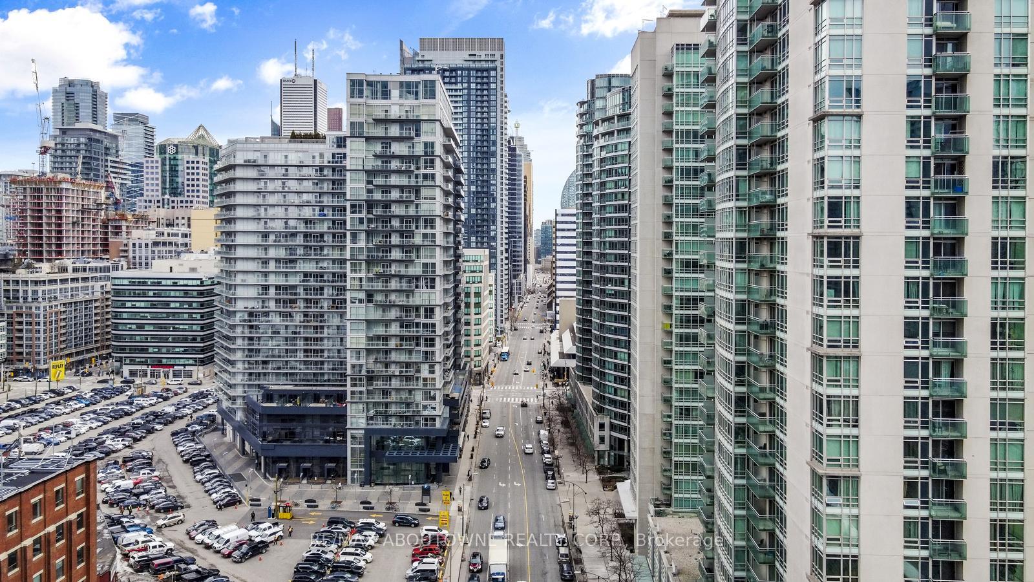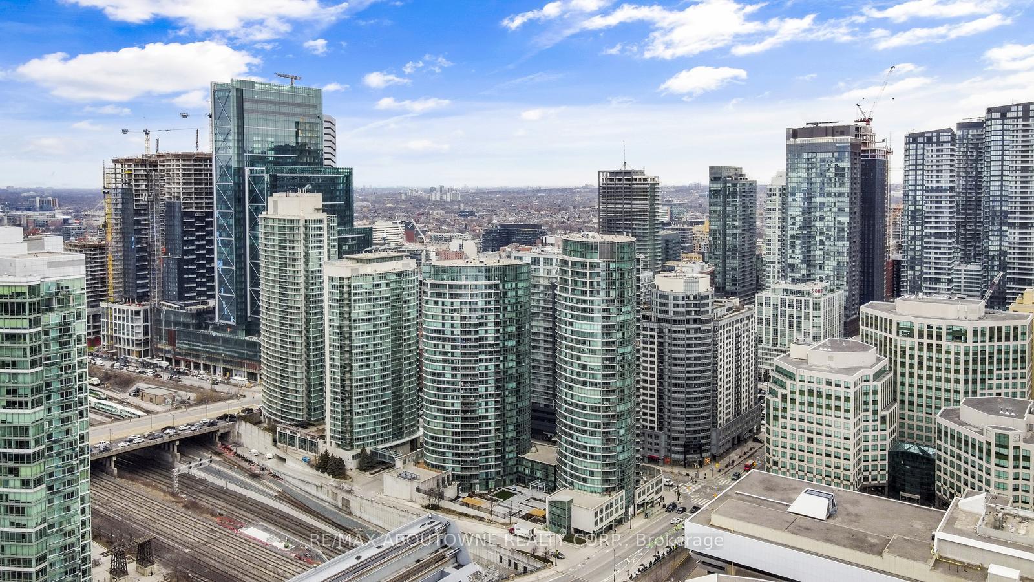$2,150
Available - For Rent
Listing ID: C9395539
352 Front St West , Unit 612, Toronto, M5V 1B5, Ontario
| Stunning Condo for Lease at 352 Front Street West, TorontoExperience urban living at its finest in this sleek and modern condo in the heart of Torontos vibrant Entertainment District. Located at 352 Front Street West, this bright and airy unit offers convenience, comfort, and a stylish place to call home.Key Features:Modern Kitchen: Open-concept kitchen with granite countertops, stainless steel appliances, and ample cabinetry.Spacious Layout: The living and dining area is perfect for relaxing or entertaining, with large windows that let in abundant natural light.Private Balcony: Enjoy stunning west-facing views of the city skyline from your private balcony.Prime Location: Steps away from the CN Tower, Rogers Centre, King West restaurants, and public transit options.Building Amenities: Residents have access to premium amenities including a fitness center, concierge services, party room, and a chic lobby to welcome guests.Comfort and Convenience: Functional entry hallway, in-suite laundry, and easy elevator access ensure day-to-day comfort.Walkable Neighbourhood: Ideal for urban professionals, with dining, shopping, and entertainment at your doorstep.This condo offers the perfect balance between modern design and the convenience of downtown living. Don't miss the opportunity to lease this spectacular unit! Available Now Rent: Contact for pricing and details. |
| Extras: Stainless steel stove, fridge, dishwasher, washer, dryer. Hydro is extra |
| Price | $2,150 |
| Address: | 352 Front St West , Unit 612, Toronto, M5V 1B5, Ontario |
| Province/State: | Ontario |
| Condo Corporation No | TSCC |
| Level | 6 |
| Unit No | 12 |
| Directions/Cross Streets: | Front & Spadina |
| Rooms: | 4 |
| Bedrooms: | 1 |
| Bedrooms +: | |
| Kitchens: | 1 |
| Family Room: | N |
| Basement: | None |
| Furnished: | N |
| Property Type: | Condo Apt |
| Style: | Apartment |
| Exterior: | Brick, Brick Front |
| Garage Type: | None |
| Garage(/Parking)Space: | 0.00 |
| Drive Parking Spaces: | 0 |
| Park #1 | |
| Parking Type: | None |
| Exposure: | N |
| Balcony: | Open |
| Locker: | None |
| Pet Permited: | Restrict |
| Approximatly Square Footage: | 0-499 |
| Heat Included: | Y |
| Fireplace/Stove: | N |
| Heat Source: | Gas |
| Heat Type: | Forced Air |
| Central Air Conditioning: | Central Air |
| Laundry Level: | Main |
| Ensuite Laundry: | Y |
| Although the information displayed is believed to be accurate, no warranties or representations are made of any kind. |
| RE/MAX ABOUTOWNE REALTY CORP. |
|
|
.jpg?src=Custom)
Dir:
416-548-7854
Bus:
416-548-7854
Fax:
416-981-7184
| Book Showing | Email a Friend |
Jump To:
At a Glance:
| Type: | Condo - Condo Apt |
| Area: | Toronto |
| Municipality: | Toronto |
| Neighbourhood: | Waterfront Communities C1 |
| Style: | Apartment |
| Beds: | 1 |
| Baths: | 1 |
| Fireplace: | N |
Locatin Map:
- Color Examples
- Green
- Black and Gold
- Dark Navy Blue And Gold
- Cyan
- Black
- Purple
- Gray
- Blue and Black
- Orange and Black
- Red
- Magenta
- Gold
- Device Examples

