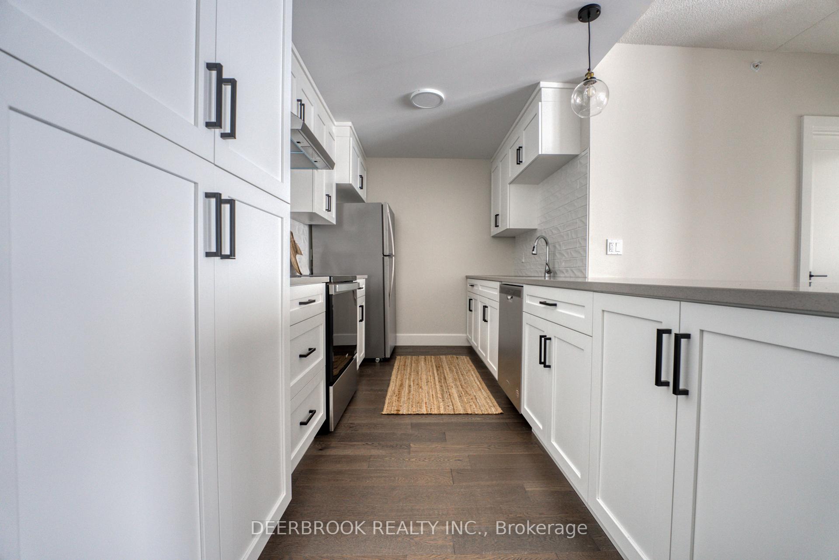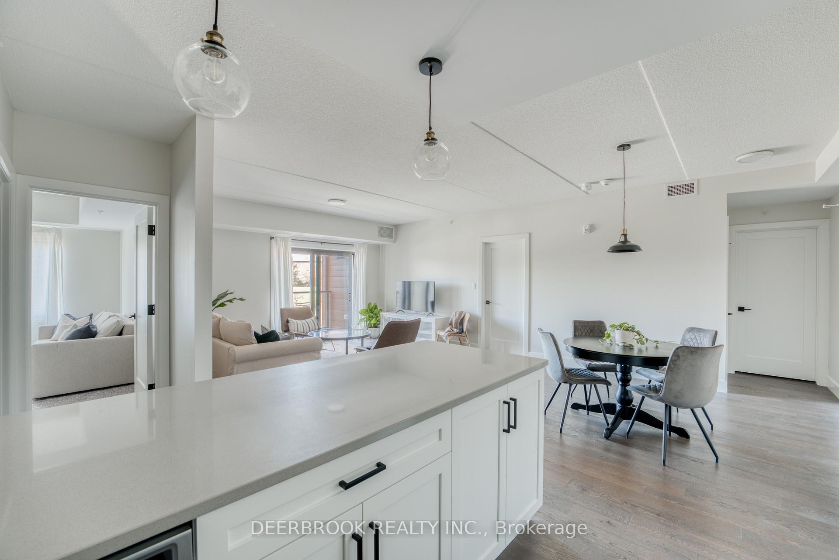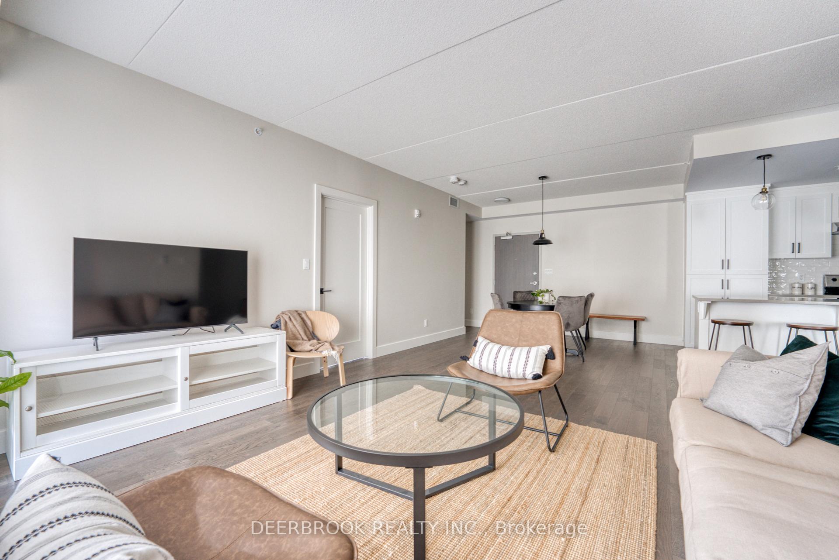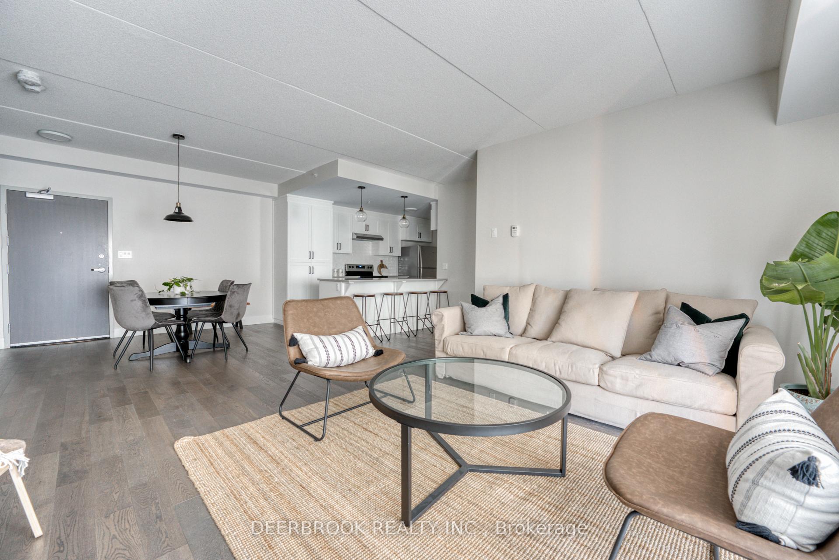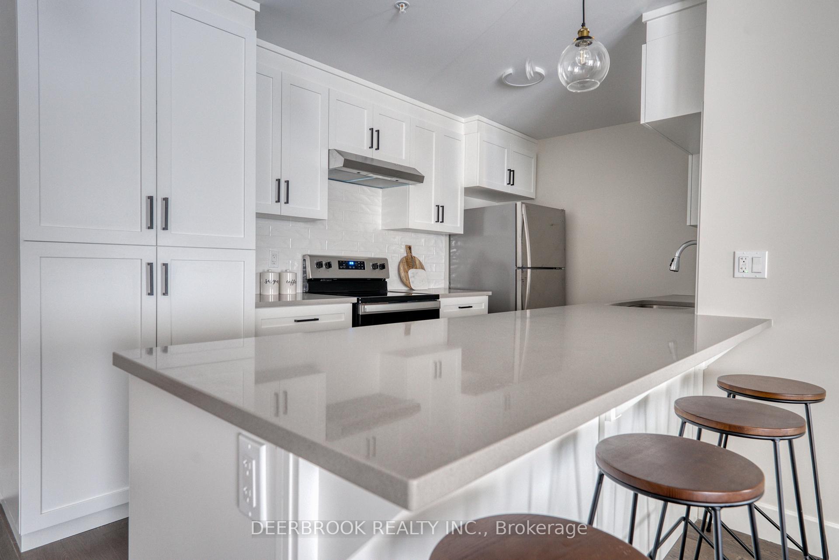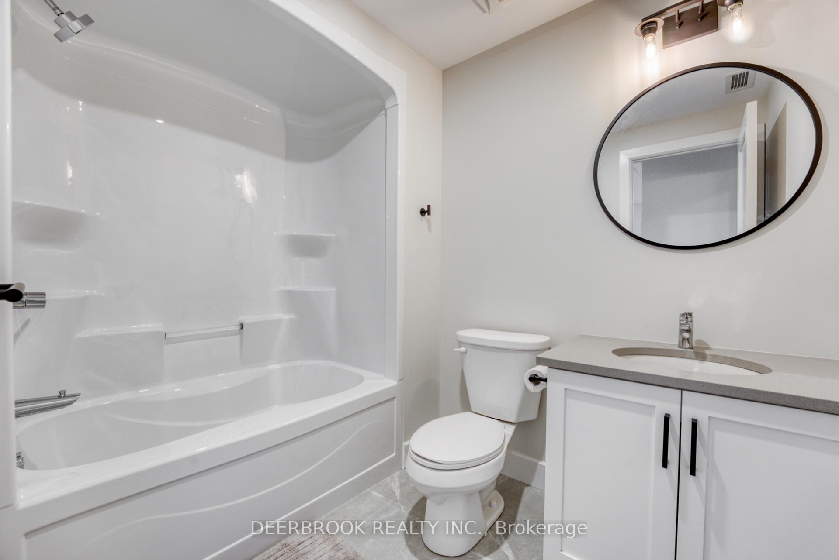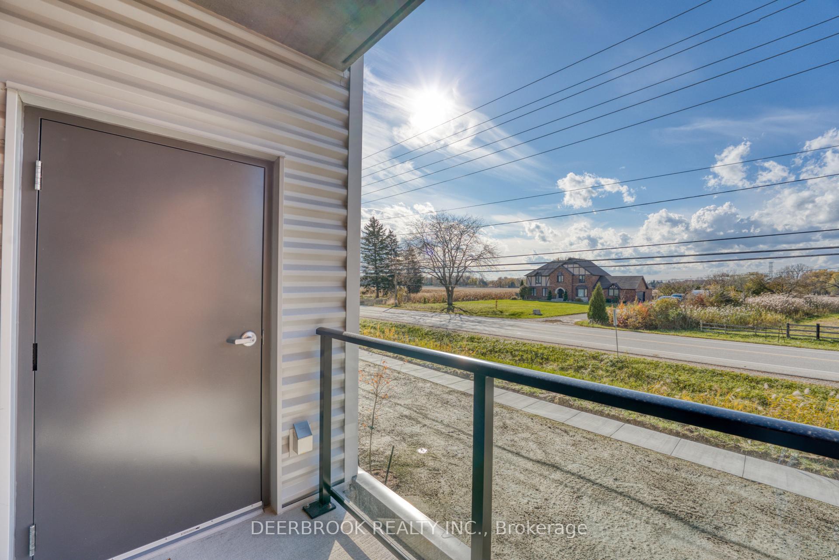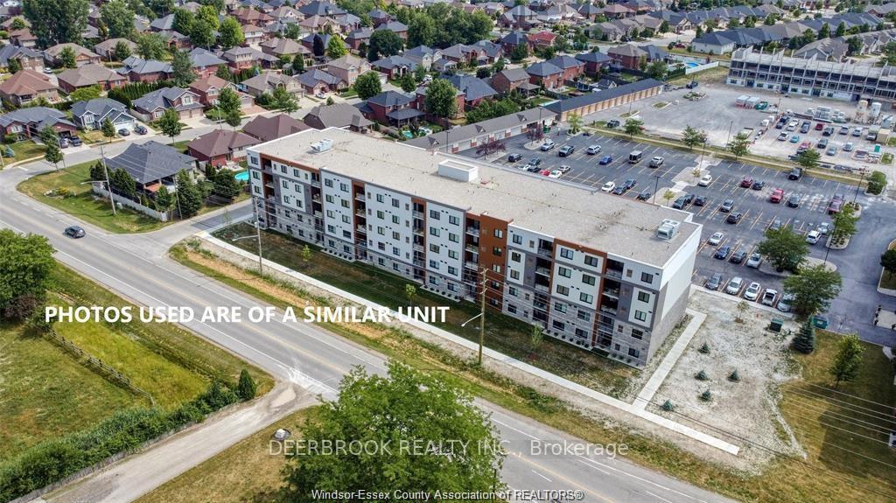$479,900
Available - For Sale
Listing ID: X10408680
4578 Huron Church Line Rd , Unit 305, LaSalle, N9H 0M2, Ontario
| Stunning 2 bedroom, 2 bathroom condo in the desirable Crossings at Heritage. This third floor unit offers a thoughtfully designed open-conceptliving area, and a private balcony with views of Huron Church Line Road. The modern kitchen features sleek quartz countertops, with an adjacentdining area perfect for entertaining. The spacious primary bedroom includes a 3-pc en-suite bathroom, a walk-in closet, & large windows that fillthe room with natural light. The second bedroom serves as a versatile space for guests or a home office. Additional conveniences include in-suitelaundry and a dedicated locker room on the same floor. Located just off the 401, this condo offers quick access to walking trails, WindsorCrossings Outlet, St. Clair College, the University of Windsor, & the US border. Make this beautiful condo your new home today! *Photos are of asimilar unit.* |
| Price | $479,900 |
| Taxes: | $3349.10 |
| Maintenance Fee: | 412.93 |
| Address: | 4578 Huron Church Line Rd , Unit 305, LaSalle, N9H 0M2, Ontario |
| Province/State: | Ontario |
| Condo Corporation No | ECC 1 |
| Level | 3 |
| Unit No | 305 |
| Locker No | 305 |
| Directions/Cross Streets: | Sandwich West Parkway |
| Rooms: | 2 |
| Bedrooms: | 2 |
| Bedrooms +: | |
| Kitchens: | 1 |
| Family Room: | N |
| Basement: | None |
| Approximatly Age: | 0-5 |
| Property Type: | Condo Apt |
| Style: | Apartment |
| Exterior: | Alum Siding, Stucco/Plaster |
| Garage Type: | None |
| Garage(/Parking)Space: | 0.00 |
| Drive Parking Spaces: | 1 |
| Park #1 | |
| Parking Type: | Common |
| Exposure: | E |
| Balcony: | Open |
| Locker: | Owned |
| Pet Permited: | Restrict |
| Approximatly Age: | 0-5 |
| Approximatly Square Footage: | 1000-1199 |
| Building Amenities: | Party/Meeting Room, Visitor Parking |
| Property Features: | Park, Place Of Worship, Public Transit, Rec Centre, School |
| Maintenance: | 412.93 |
| Water Included: | Y |
| Parking Included: | Y |
| Fireplace/Stove: | N |
| Heat Source: | Gas |
| Heat Type: | Forced Air |
| Central Air Conditioning: | Central Air |
| Laundry Level: | Main |
| Elevator Lift: | Y |
$
%
Years
This calculator is for demonstration purposes only. Always consult a professional
financial advisor before making personal financial decisions.
| Although the information displayed is believed to be accurate, no warranties or representations are made of any kind. |
| DEERBROOK REALTY INC. |
|
|
.jpg?src=Custom)
Dir:
416-548-7854
Bus:
416-548-7854
Fax:
416-981-7184
| Book Showing | Email a Friend |
Jump To:
At a Glance:
| Type: | Condo - Condo Apt |
| Area: | Essex |
| Municipality: | LaSalle |
| Neighbourhood: | LaSalle |
| Style: | Apartment |
| Approximate Age: | 0-5 |
| Tax: | $3,349.1 |
| Maintenance Fee: | $412.93 |
| Beds: | 2 |
| Baths: | 2 |
| Fireplace: | N |
Locatin Map:
Payment Calculator:
- Color Examples
- Green
- Black and Gold
- Dark Navy Blue And Gold
- Cyan
- Black
- Purple
- Gray
- Blue and Black
- Orange and Black
- Red
- Magenta
- Gold
- Device Examples

