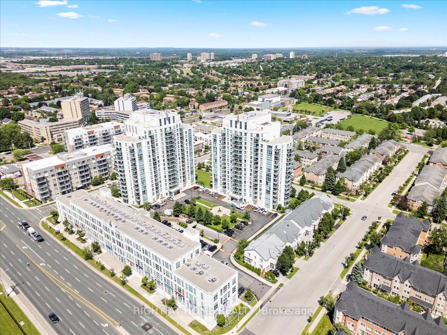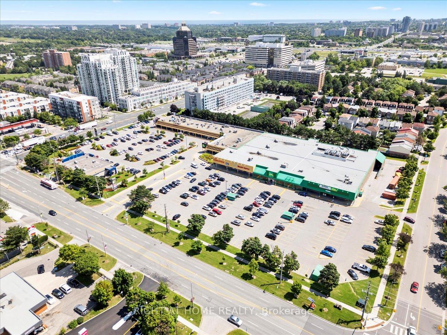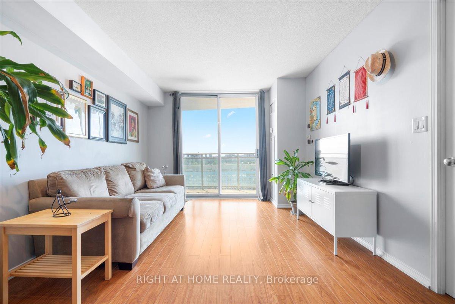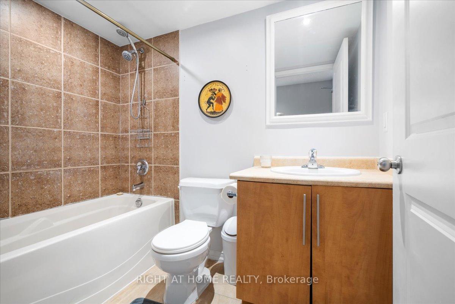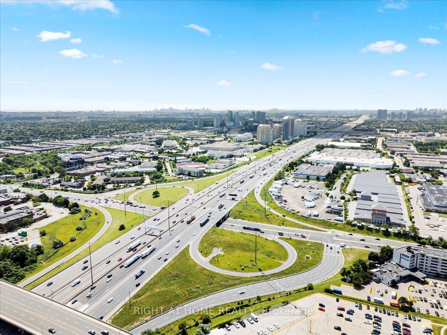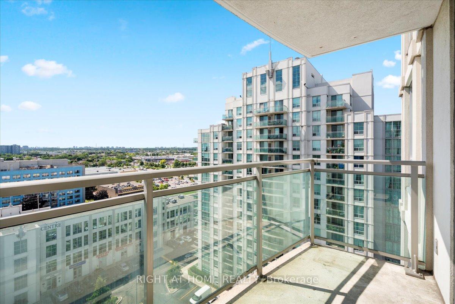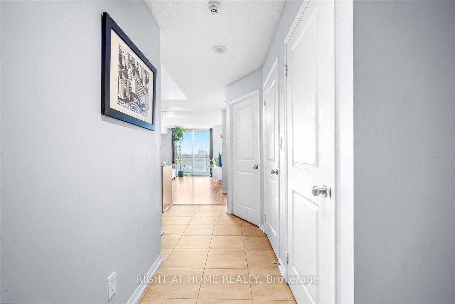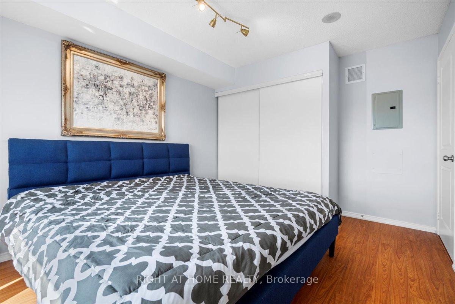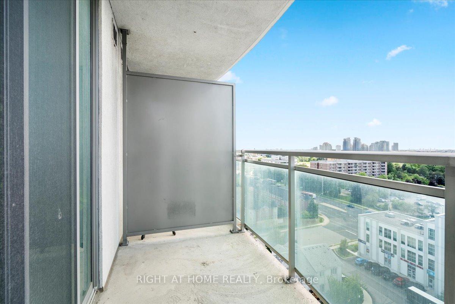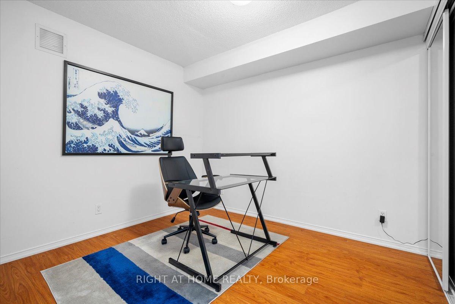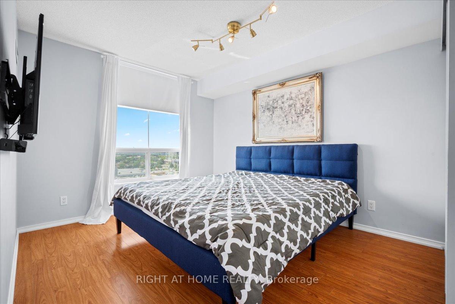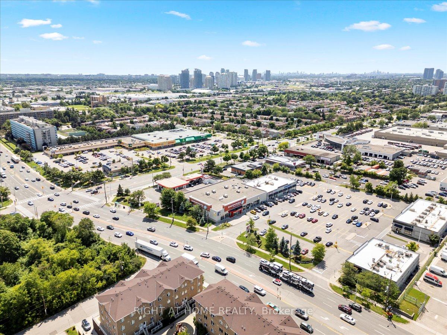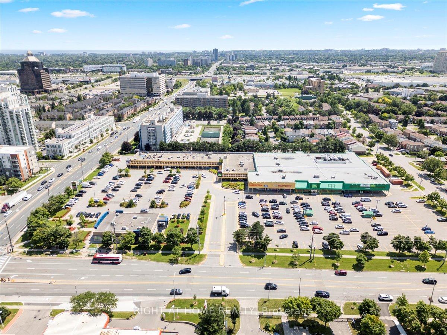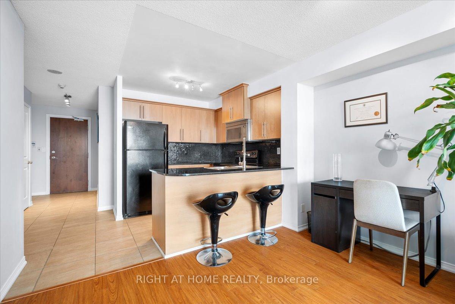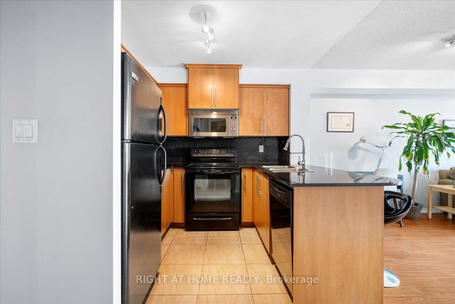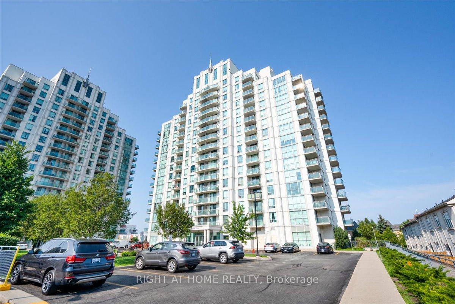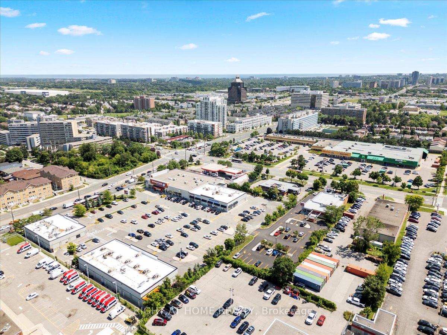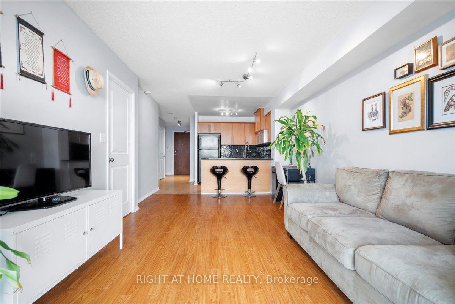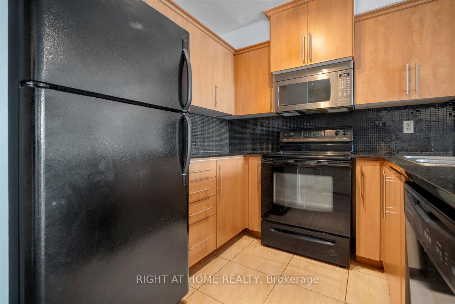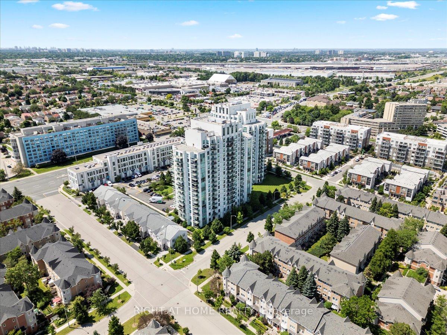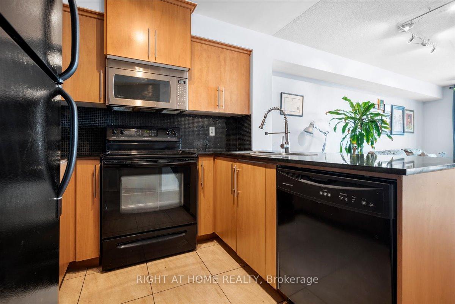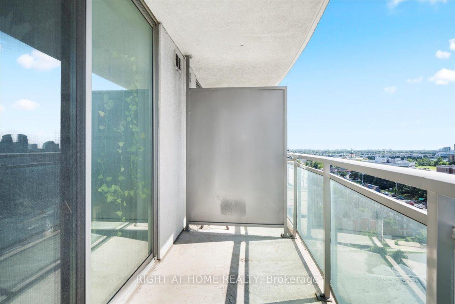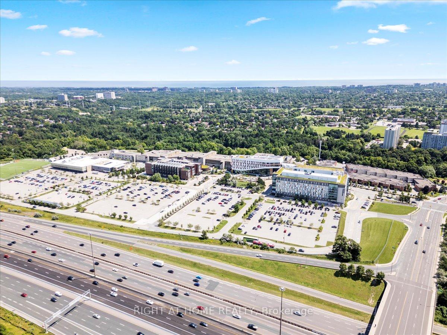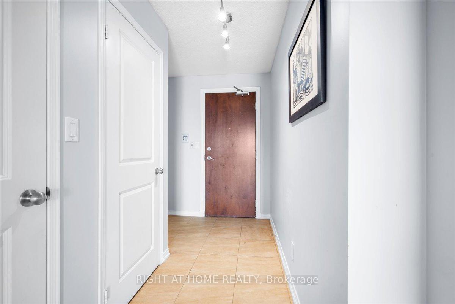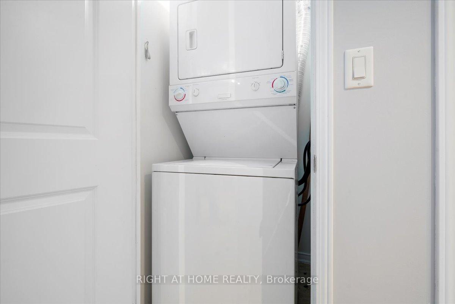$539,000
Available - For Sale
Listing ID: E10408847
8 Rosebank Dr , Unit 16H, Toronto, M1B 5Z3, Ontario
| Nestled across from the iconic Markham Station, this spacious and modern 2-bedroom condo offers a perfect blend of comfort and convenience. The open-concept design creates a seamless flow between the living, dining, and kitchen areas, enhancing the sense of space and allowing for flexible living arrangements. Large windows flood the unit with natural light, accentuating the bright and airy atmosphere throughout the day. Located on a high floor, this condo boasts great views! Included with the condo is one convenient parking spot and a locker, providing ample storage for your belongings. The building's prime location offers easy access to major highways and public transit options, including TTC and future LRT services. It's a short commute to nearby universities, colleges, and schools, making it an excellent choice for students and professionals alike. |
| Extras: Included is one convenient parking spot and a locker, providing ample storage for your belongings.For those who enjoy dining out or shopping, the area is rich with a variety of restaurants and shops, catering to all tastes and preferences. |
| Price | $539,000 |
| Taxes: | $1759.61 |
| Maintenance Fee: | 533.74 |
| Address: | 8 Rosebank Dr , Unit 16H, Toronto, M1B 5Z3, Ontario |
| Province/State: | Ontario |
| Condo Corporation No | TSCC |
| Level | 13 |
| Unit No | 8 |
| Directions/Cross Streets: | Markham Rd / Sheppard Ave |
| Rooms: | 5 |
| Bedrooms: | 2 |
| Bedrooms +: | |
| Kitchens: | 1 |
| Family Room: | N |
| Basement: | None |
| Property Type: | Condo Apt |
| Style: | Apartment |
| Exterior: | Concrete |
| Garage Type: | Underground |
| Garage(/Parking)Space: | 1.00 |
| Drive Parking Spaces: | 1 |
| Park #1 | |
| Parking Spot: | 56 |
| Parking Type: | Exclusive |
| Legal Description: | C |
| Exposure: | Ne |
| Balcony: | Open |
| Locker: | Owned |
| Pet Permited: | Restrict |
| Approximatly Square Footage: | 700-799 |
| Building Amenities: | Concierge, Exercise Room, Guest Suites, Media Room, Party/Meeting Room |
| Property Features: | Hospital, Park, Place Of Worship, Public Transit, School |
| Maintenance: | 533.74 |
| CAC Included: | Y |
| Water Included: | Y |
| Common Elements Included: | Y |
| Heat Included: | Y |
| Parking Included: | Y |
| Building Insurance Included: | Y |
| Fireplace/Stove: | N |
| Heat Source: | Gas |
| Heat Type: | Forced Air |
| Central Air Conditioning: | Central Air |
| Laundry Level: | Main |
| Ensuite Laundry: | Y |
$
%
Years
This calculator is for demonstration purposes only. Always consult a professional
financial advisor before making personal financial decisions.
| Although the information displayed is believed to be accurate, no warranties or representations are made of any kind. |
| RIGHT AT HOME REALTY |
|
|
.jpg?src=Custom)
Dir:
416-548-7854
Bus:
416-548-7854
Fax:
416-981-7184
| Virtual Tour | Book Showing | Email a Friend |
Jump To:
At a Glance:
| Type: | Condo - Condo Apt |
| Area: | Toronto |
| Municipality: | Toronto |
| Neighbourhood: | Malvern |
| Style: | Apartment |
| Tax: | $1,759.61 |
| Maintenance Fee: | $533.74 |
| Beds: | 2 |
| Baths: | 1 |
| Garage: | 1 |
| Fireplace: | N |
Locatin Map:
Payment Calculator:
- Color Examples
- Green
- Black and Gold
- Dark Navy Blue And Gold
- Cyan
- Black
- Purple
- Gray
- Blue and Black
- Orange and Black
- Red
- Magenta
- Gold
- Device Examples

