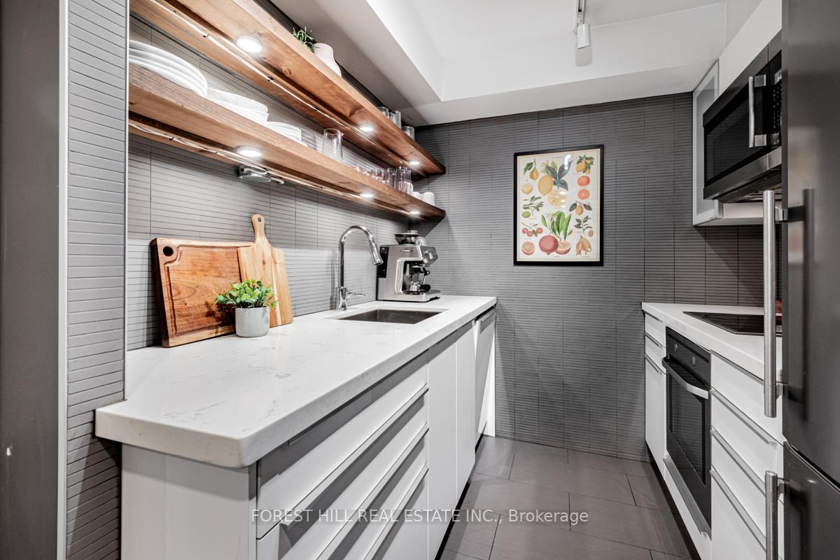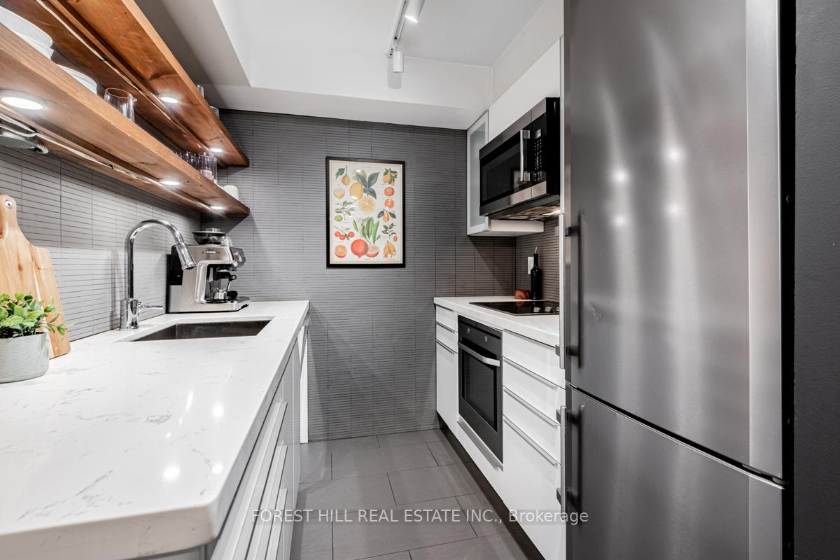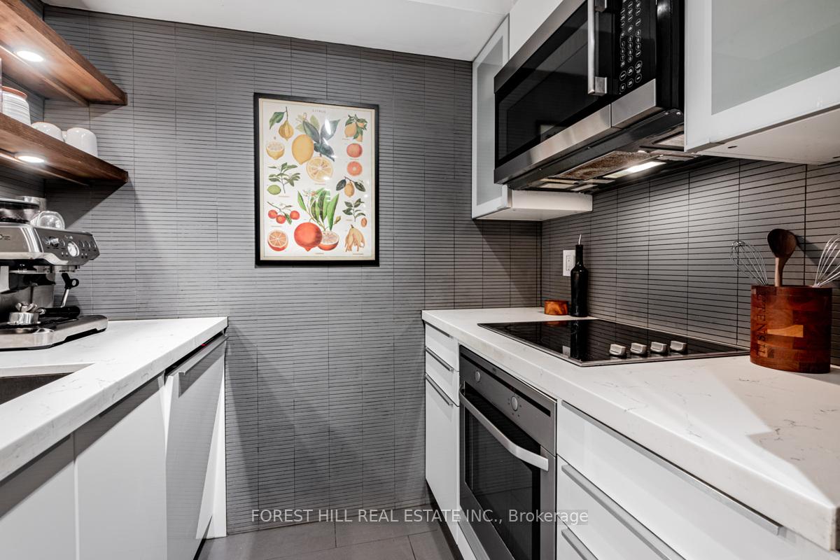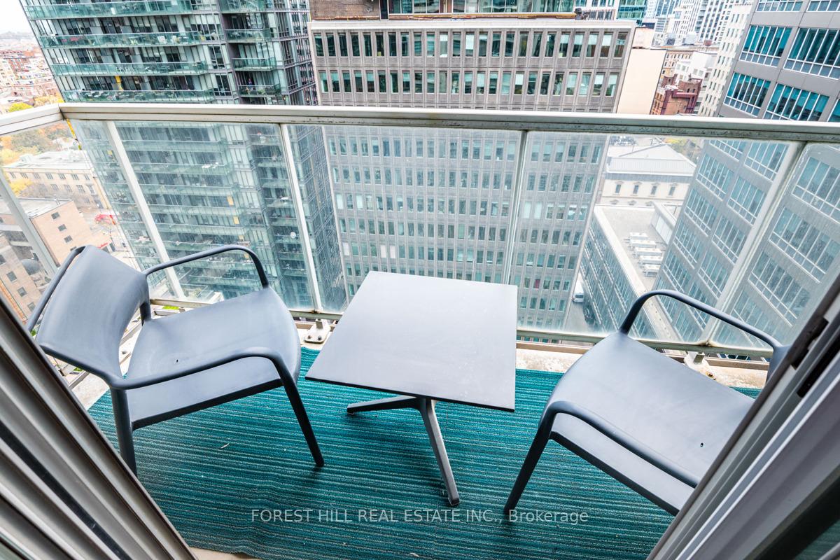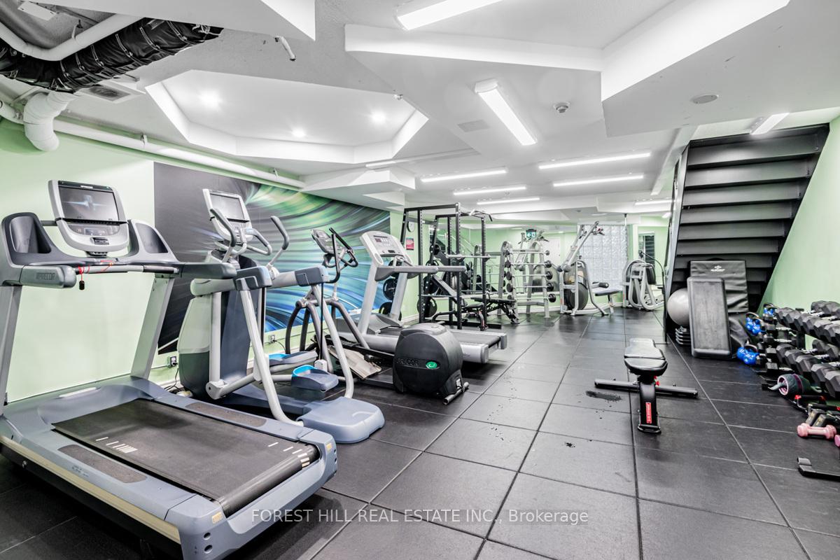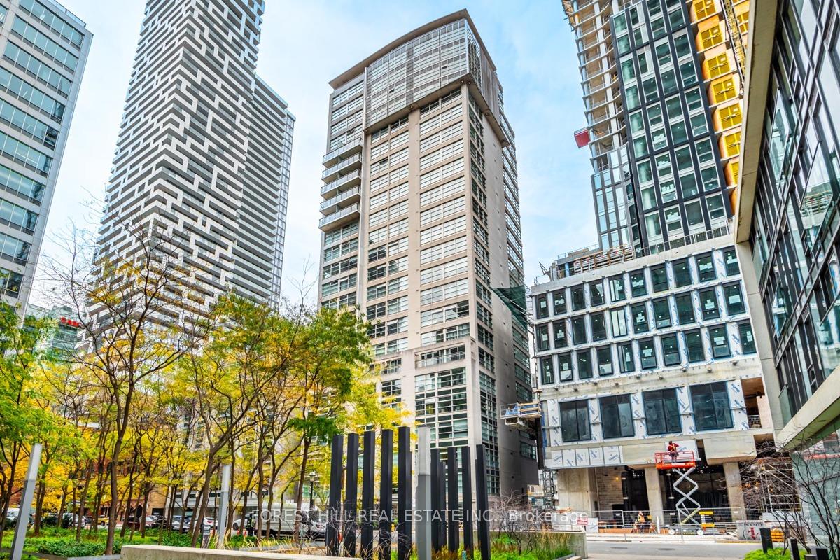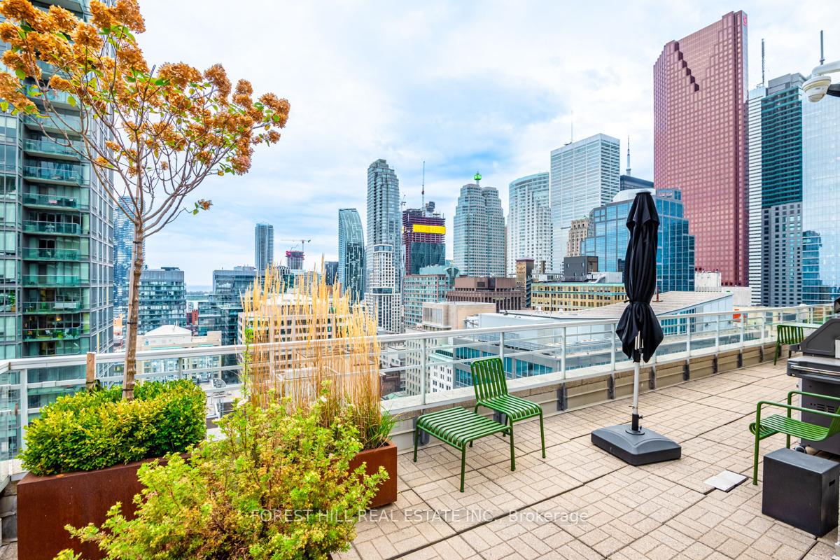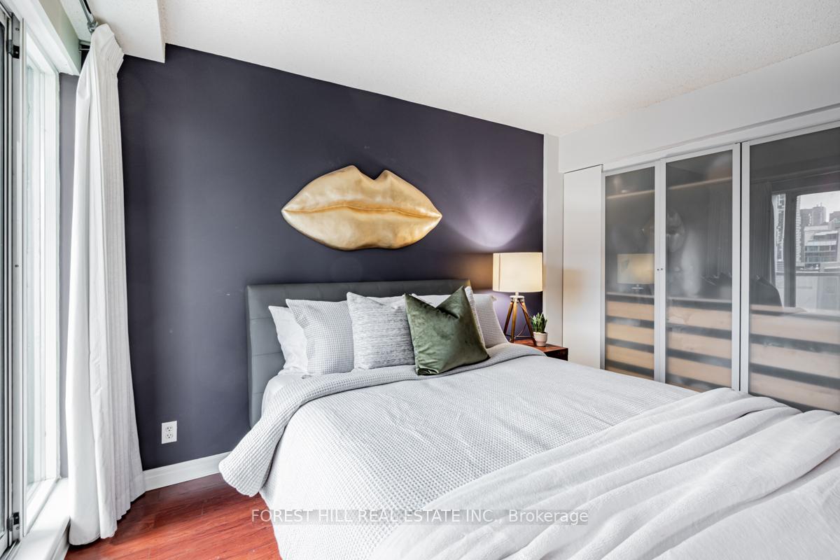$539,000
Available - For Sale
Listing ID: C10407618
50 Lombard St , Unit 1903, Toronto, M5C 2X4, Ontario
| Incredible Value for this Executive Unit. Nestled just steps from the Financial District where parking spaces come at a premium this 740 sq ft one-bedroom condo offers exceptional value and has been fully renovated from top to bottom. Every inch of this unit has been updated, including a stunning kitchen and a spa-like bathroom that exude modern luxury. It's also one of the few units in the building with its own private balcony. The spacious and South facing living and dining area spans over 28 feet, creating a bright and open atmosphere. Underground parking and a storage locker are included for added convenience. Recently fully renovated and featuring newer high-end laminate flooring, this home is move-in ready. A 10-minute walk takes you to the Financial District, the new Saks store, and St. Lawrence Market. If ample space and fresh updates are what you're looking for, put this condo at the top of your list. |
| Extras: Enjoy summer evenings dining on the building's rooftop gardens and patios. With a park across the street and dining options like Thai and a cozy brew pub just around the corner, this is downtown living at its best. |
| Price | $539,000 |
| Taxes: | $2346.00 |
| Maintenance Fee: | 1024.85 |
| Address: | 50 Lombard St , Unit 1903, Toronto, M5C 2X4, Ontario |
| Province/State: | Ontario |
| Condo Corporation No | MTCC |
| Level | 18 |
| Unit No | 3 |
| Directions/Cross Streets: | Adelaide & Church St. |
| Rooms: | 5 |
| Bedrooms: | 1 |
| Bedrooms +: | |
| Kitchens: | 1 |
| Family Room: | N |
| Basement: | None |
| Approximatly Age: | 16-30 |
| Property Type: | Condo Apt |
| Style: | Apartment |
| Exterior: | Concrete |
| Garage Type: | Underground |
| Garage(/Parking)Space: | 1.00 |
| Drive Parking Spaces: | 1 |
| Park #1 | |
| Parking Spot: | 10 |
| Parking Type: | Owned |
| Legal Description: | C-10 |
| Exposure: | S |
| Balcony: | Open |
| Locker: | Owned |
| Pet Permited: | Restrict |
| Retirement Home: | N |
| Approximatly Age: | 16-30 |
| Approximatly Square Footage: | 700-799 |
| Building Amenities: | Concierge, Gym, Party/Meeting Room, Recreation Room, Rooftop Deck/Garden, Visitor Parking |
| Property Features: | Clear View, Park, Place Of Worship, Public Transit, School, School Bus Route |
| Maintenance: | 1024.85 |
| CAC Included: | Y |
| Water Included: | Y |
| Common Elements Included: | Y |
| Heat Included: | Y |
| Parking Included: | Y |
| Building Insurance Included: | Y |
| Fireplace/Stove: | N |
| Heat Source: | Gas |
| Heat Type: | Forced Air |
| Central Air Conditioning: | Central Air |
| Laundry Level: | Main |
| Ensuite Laundry: | Y |
$
%
Years
This calculator is for demonstration purposes only. Always consult a professional
financial advisor before making personal financial decisions.
| Although the information displayed is believed to be accurate, no warranties or representations are made of any kind. |
| FOREST HILL REAL ESTATE INC. |
|
|
.jpg?src=Custom)
Dir:
416-548-7854
Bus:
416-548-7854
Fax:
416-981-7184
| Virtual Tour | Book Showing | Email a Friend |
Jump To:
At a Glance:
| Type: | Condo - Condo Apt |
| Area: | Toronto |
| Municipality: | Toronto |
| Neighbourhood: | Church-Yonge Corridor |
| Style: | Apartment |
| Approximate Age: | 16-30 |
| Tax: | $2,346 |
| Maintenance Fee: | $1,024.85 |
| Beds: | 1 |
| Baths: | 1 |
| Garage: | 1 |
| Fireplace: | N |
Locatin Map:
Payment Calculator:
- Color Examples
- Green
- Black and Gold
- Dark Navy Blue And Gold
- Cyan
- Black
- Purple
- Gray
- Blue and Black
- Orange and Black
- Red
- Magenta
- Gold
- Device Examples

