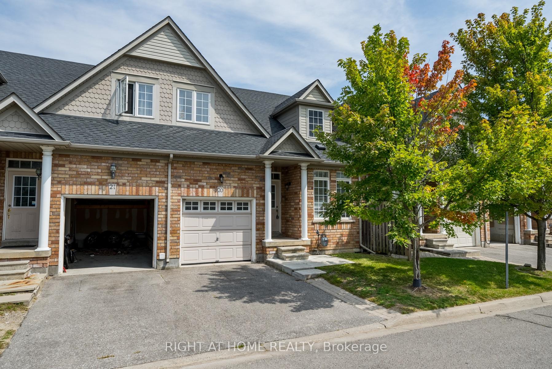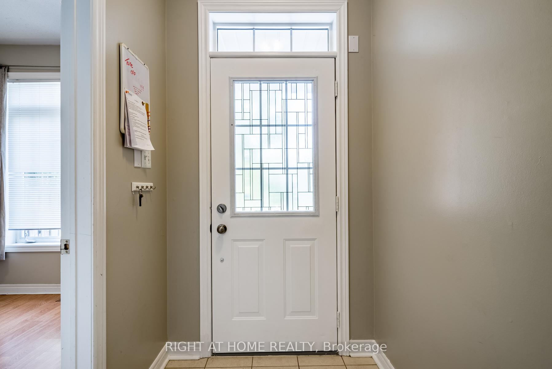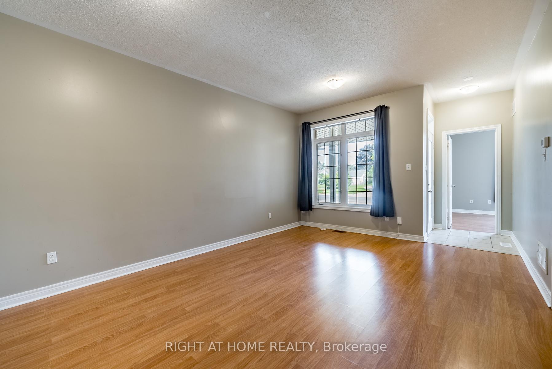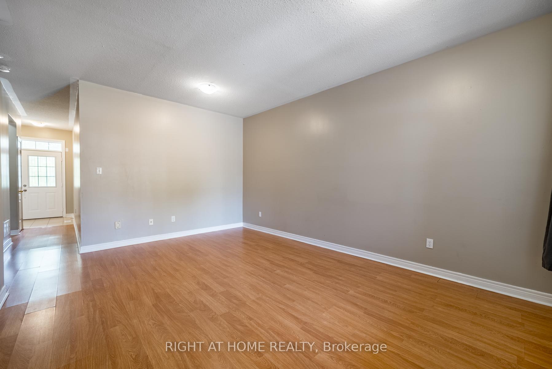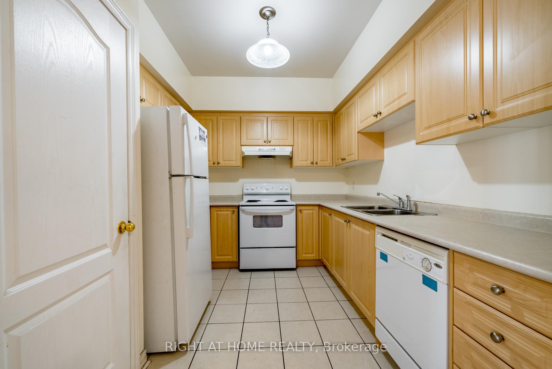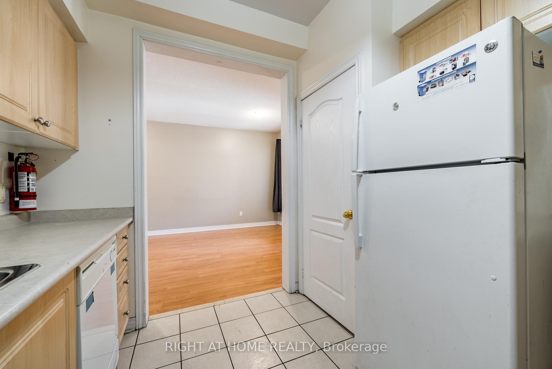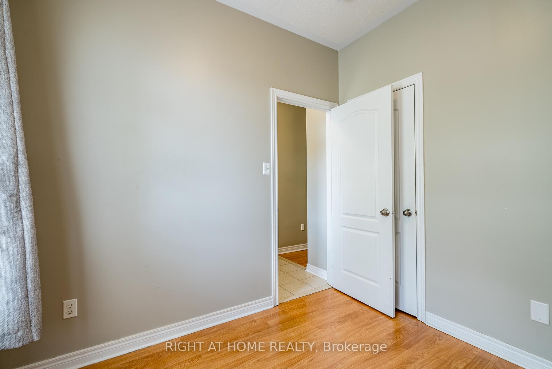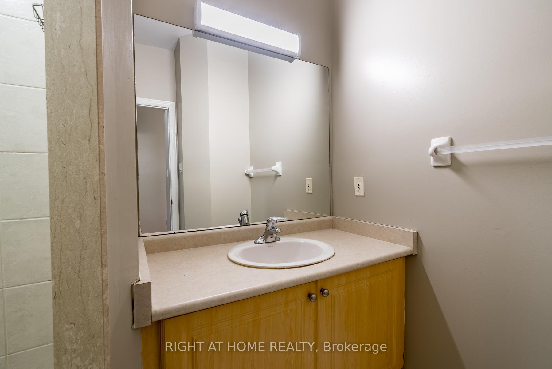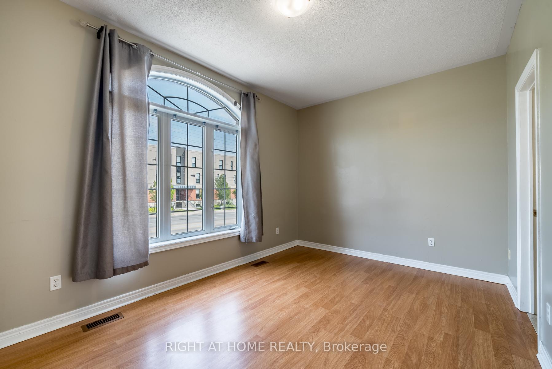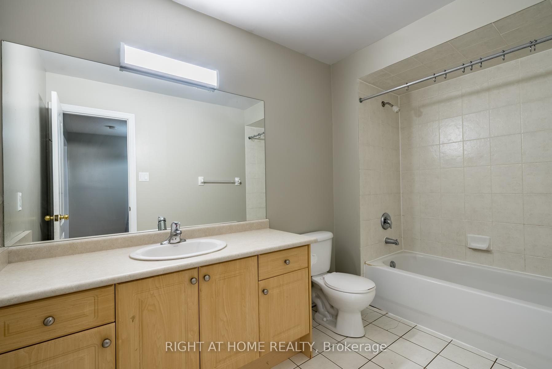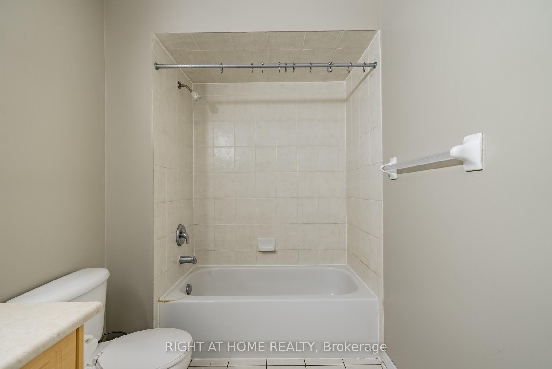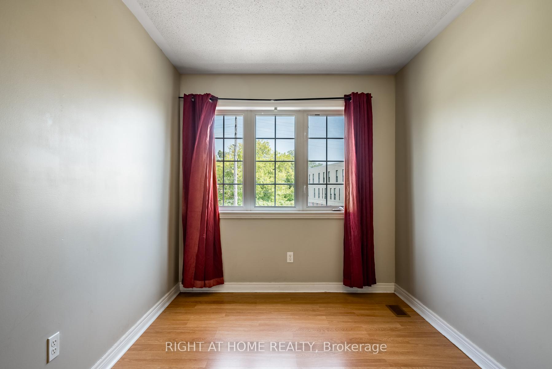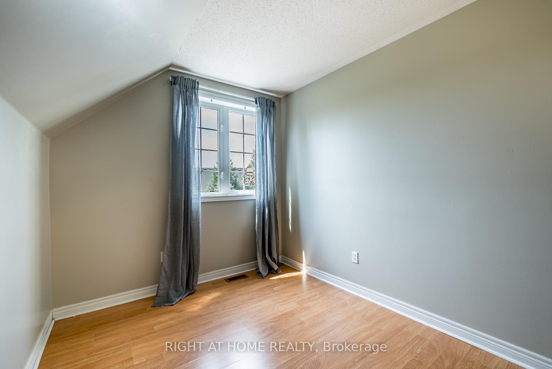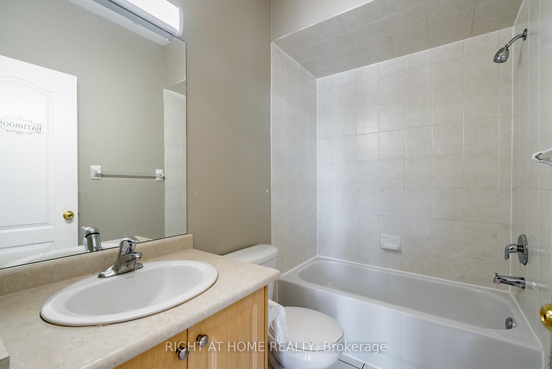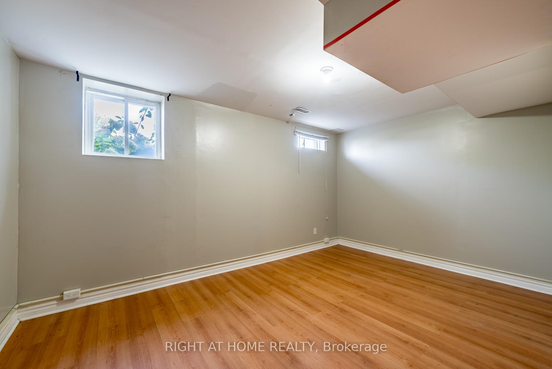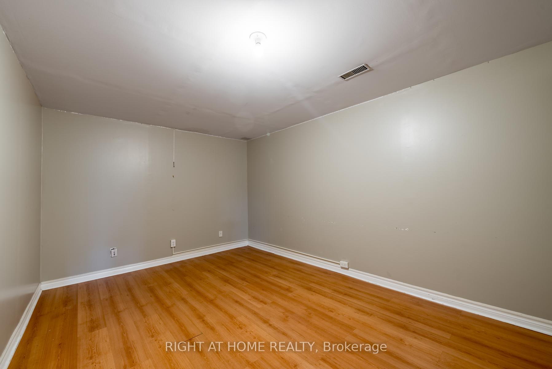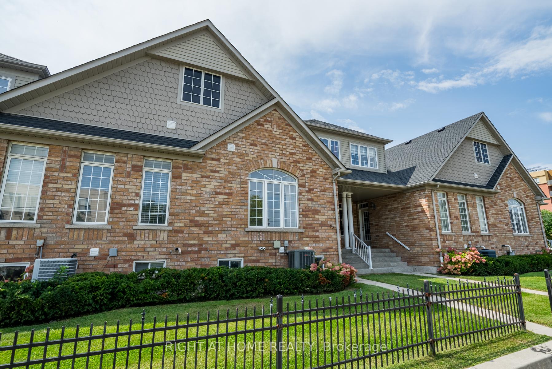$749,900
Available - For Sale
Listing ID: E9295542
19 Niagara Dr , Unit 20, Oshawa, L1G 8G2, Ontario
| Discover the perfect student rental in this spacious and modern 4-bedroom townhouse, located just minutes from Ontario Tech University & Durham College. This unit is unique in that it is permitted to rent 5 bedrooms! Designed with student living in mind, this home offers a comfortable and convenient lifestyle, ideal for those who want to be close to campus. Step inside to find a bright and welcoming living area, perfect for studying, relaxing, or spending time with friends. The open-concept design allows for easy flow between the living room and the fully equipped kitchen, which offers plenty of storage and counter space for all your meal prep needs. Two bedrooms on the main floor, two upstairs and one in the basement provides ample space for individual or shared accommodation. Whether you prefer the privacy of your own room or plan to share with a roommate, these rooms are designed to meet your needs. This townhouse is situated in a quiet, student-friendly neighborhood, ensuring a safe and secure environment. Youll appreciate the convenience of in-unit laundry facilities, as well as on-site parking for those with vehicles. Plus, with public transit, grocery stores, cafes, and restaurants all nearby, everything you need is within easy reach. Dont miss out on this fantastic opportunity to secure a comfortable and convenient place to live while attending university. |
| Price | $749,900 |
| Taxes: | $4209.32 |
| Assessment Year: | 2024 |
| Maintenance Fee: | 445.94 |
| Address: | 19 Niagara Dr , Unit 20, Oshawa, L1G 8G2, Ontario |
| Province/State: | Ontario |
| Condo Corporation No | DSCC |
| Level | 1 |
| Unit No | 20 |
| Directions/Cross Streets: | Simcoe/Niagara |
| Rooms: | 7 |
| Rooms +: | 2 |
| Bedrooms: | 4 |
| Bedrooms +: | 1 |
| Kitchens: | 1 |
| Family Room: | N |
| Basement: | Part Fin |
| Property Type: | Condo Townhouse |
| Style: | 2-Storey |
| Exterior: | Brick, Vinyl Siding |
| Garage Type: | Built-In |
| Garage(/Parking)Space: | 1.00 |
| Drive Parking Spaces: | 1 |
| Park #1 | |
| Parking Type: | Owned |
| Exposure: | Ew |
| Balcony: | None |
| Locker: | Ensuite+Owned |
| Pet Permited: | Restrict |
| Approximatly Square Footage: | 1600-1799 |
| Maintenance: | 445.94 |
| Water Included: | Y |
| Common Elements Included: | Y |
| Parking Included: | Y |
| Fireplace/Stove: | N |
| Heat Source: | Gas |
| Heat Type: | Forced Air |
| Central Air Conditioning: | Central Air |
| Ensuite Laundry: | Y |
$
%
Years
This calculator is for demonstration purposes only. Always consult a professional
financial advisor before making personal financial decisions.
| Although the information displayed is believed to be accurate, no warranties or representations are made of any kind. |
| RIGHT AT HOME REALTY |
|
|
.jpg?src=Custom)
Dir:
416-548-7854
Bus:
416-548-7854
Fax:
416-981-7184
| Book Showing | Email a Friend |
Jump To:
At a Glance:
| Type: | Condo - Condo Townhouse |
| Area: | Durham |
| Municipality: | Oshawa |
| Neighbourhood: | Samac |
| Style: | 2-Storey |
| Tax: | $4,209.32 |
| Maintenance Fee: | $445.94 |
| Beds: | 4+1 |
| Baths: | 3 |
| Garage: | 1 |
| Fireplace: | N |
Locatin Map:
Payment Calculator:
- Color Examples
- Green
- Black and Gold
- Dark Navy Blue And Gold
- Cyan
- Black
- Purple
- Gray
- Blue and Black
- Orange and Black
- Red
- Magenta
- Gold
- Device Examples

