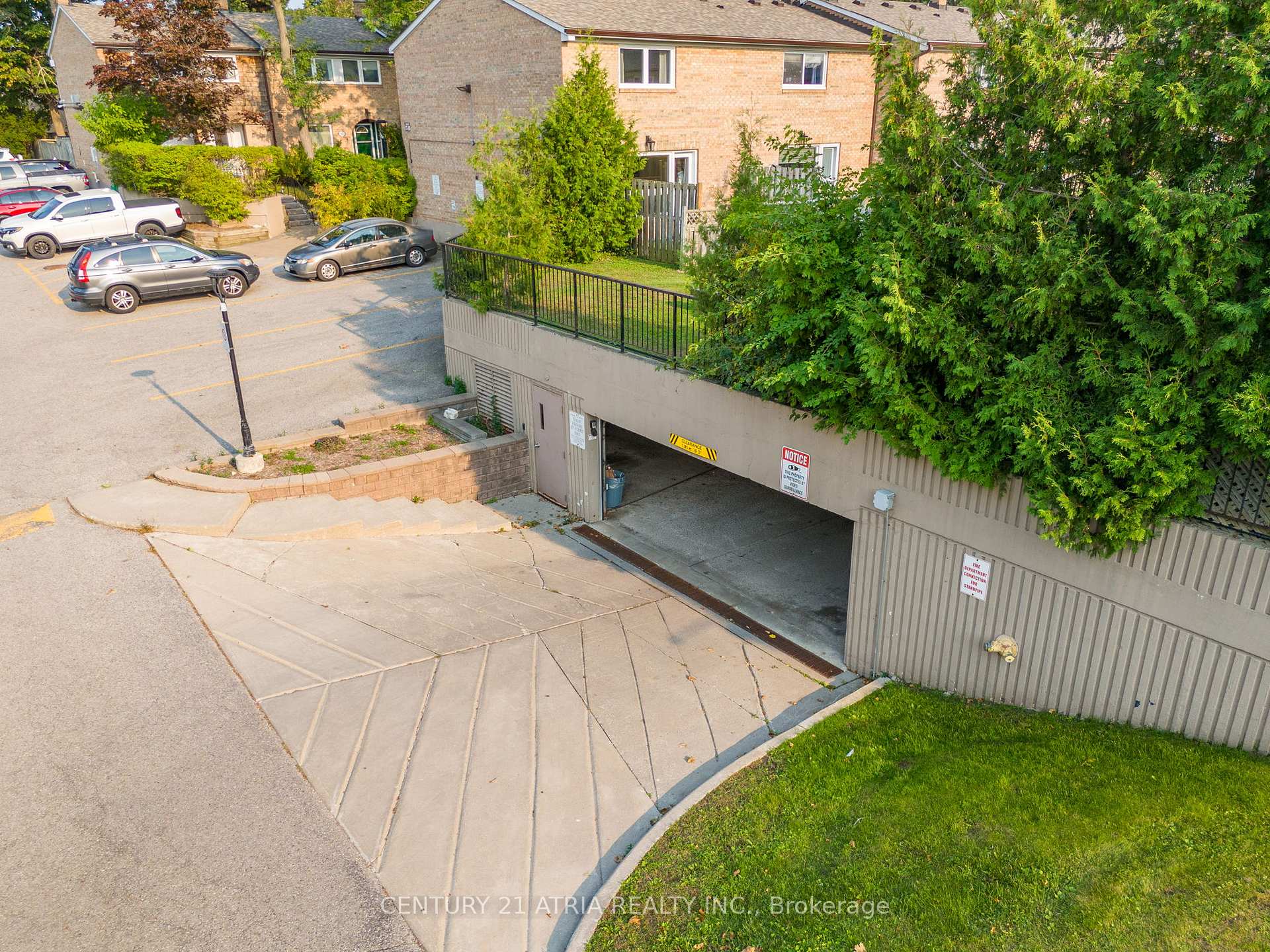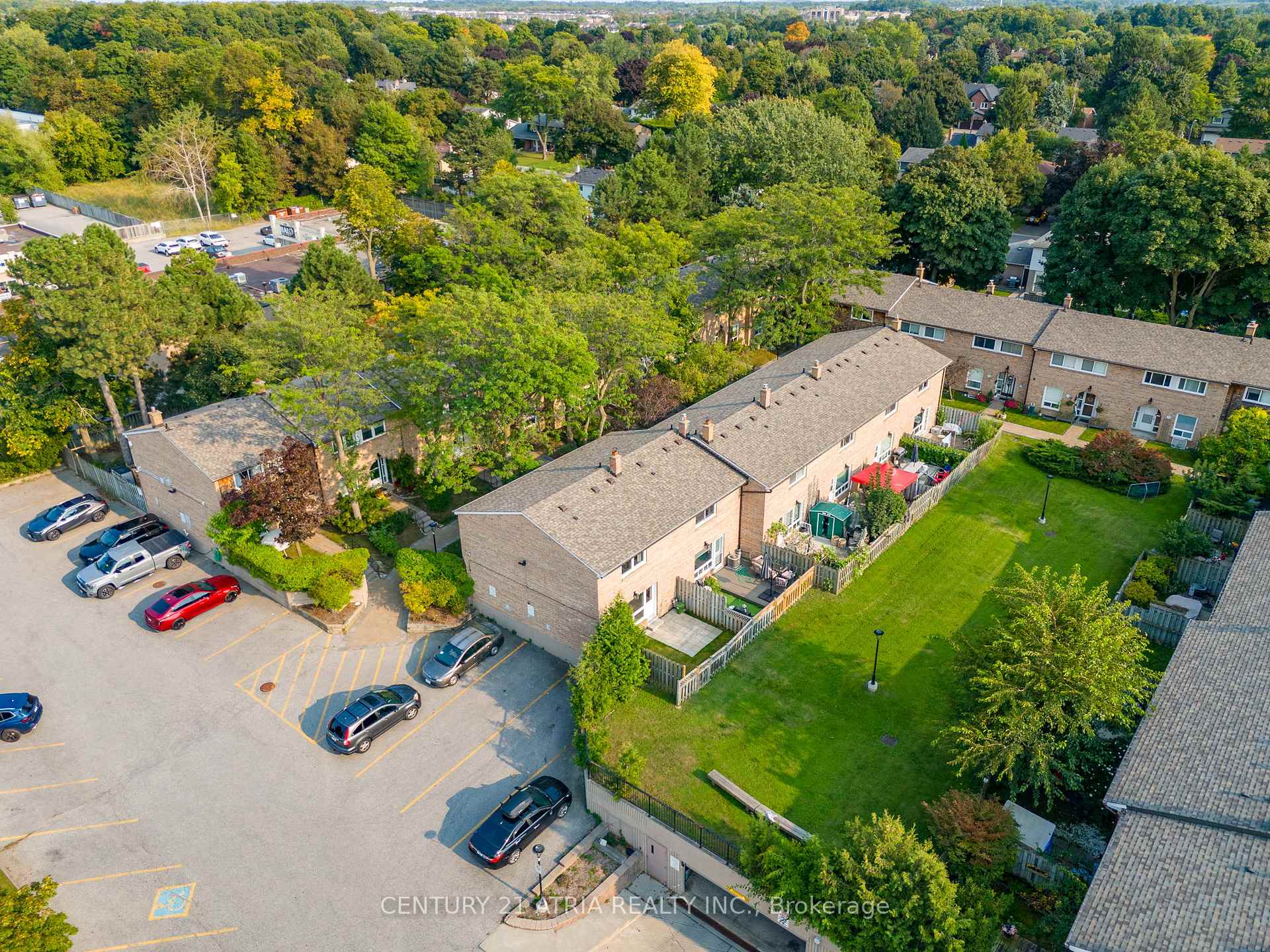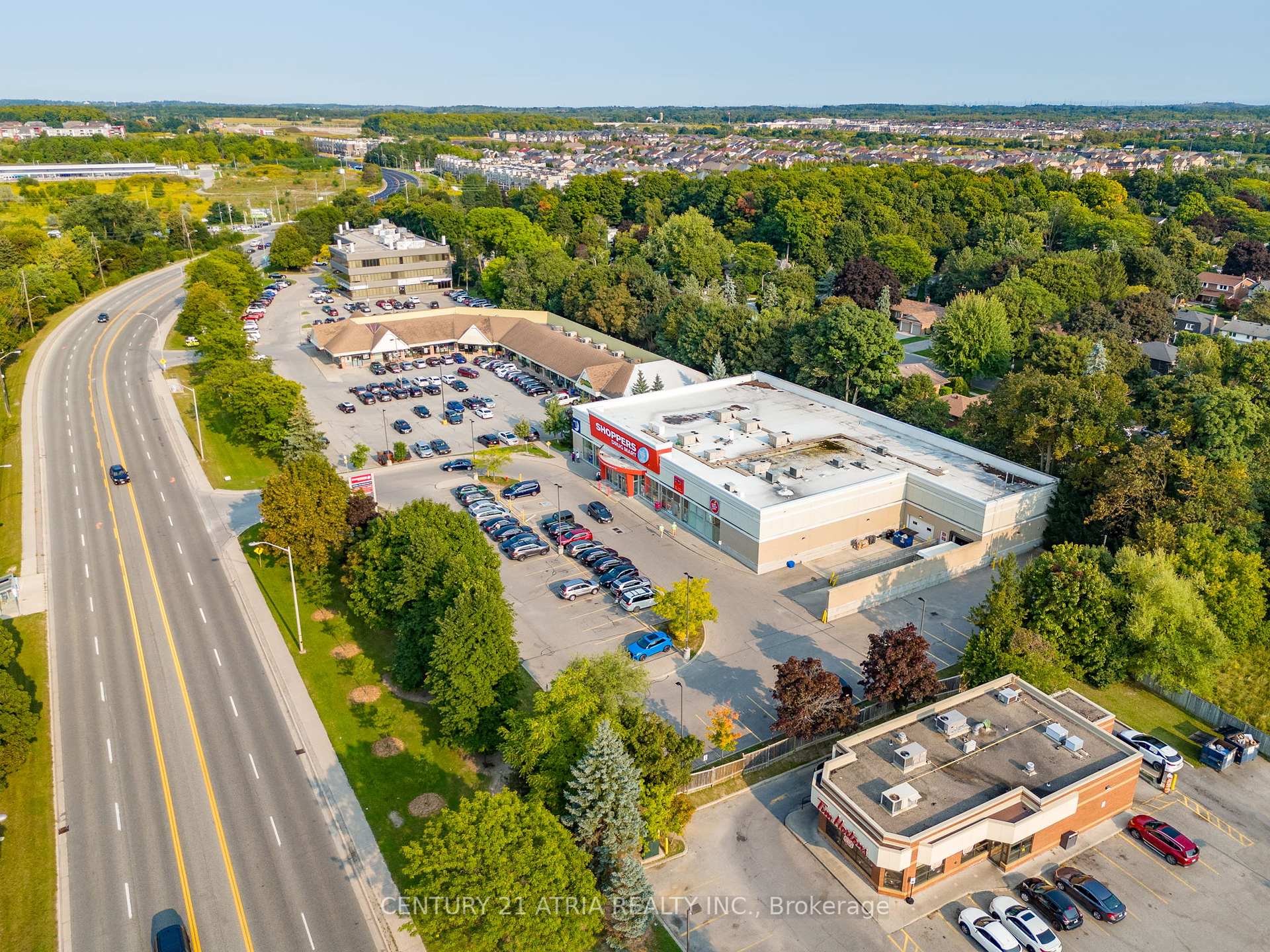$692,000
Available - For Sale
Listing ID: N10409712
1 Wootten Way South , Unit 45, Markham, L3P 3H7, Ontario
| Looking for a home you can truly make your own? This unique 4-bedroom corner unit - one of only two like it in the complex - has the space and layout you need! Imagine an open concept living space, ready for your vision. The kitchen has all the potential to be a chef's dream, and with four bedrooms, you've got options for a home office or a guest room. Great Opportunity For First Time Buyers, Contractors and Investors - it just needs a little TLC to shine again. Located minutes from Markville Mall, Main Street Markham, great schools, and Markham - Stouffville Hospital, plus easy access to transit and Hwy 404 & 407. If you're excited to add your personal touch, come see this find - it's full of possibilities!! |
| Price | $692,000 |
| Taxes: | $2381.62 |
| Maintenance Fee: | 606.17 |
| Address: | 1 Wootten Way South , Unit 45, Markham, L3P 3H7, Ontario |
| Province/State: | Ontario |
| Condo Corporation No | YCC |
| Level | 1 |
| Unit No | 45 |
| Directions/Cross Streets: | Hwy 7/Wootten Way South |
| Rooms: | 8 |
| Bedrooms: | 4 |
| Bedrooms +: | |
| Kitchens: | 1 |
| Family Room: | Y |
| Basement: | Finished |
| Property Type: | Condo Townhouse |
| Style: | 2-Storey |
| Exterior: | Brick |
| Garage Type: | Underground |
| Garage(/Parking)Space: | 1.00 |
| Drive Parking Spaces: | 1 |
| Park #1 | |
| Parking Spot: | #77 |
| Parking Type: | Rental |
| Legal Description: | Underground |
| Exposure: | W |
| Balcony: | None |
| Locker: | Ensuite+Owned |
| Pet Permited: | Restrict |
| Approximatly Square Footage: | 1200-1399 |
| Building Amenities: | Bbqs Allowed, Visitor Parking |
| Property Features: | Fenced Yard, Hospital, Park, Public Transit |
| Maintenance: | 606.17 |
| Water Included: | Y |
| Common Elements Included: | Y |
| Building Insurance Included: | Y |
| Fireplace/Stove: | N |
| Heat Source: | Gas |
| Heat Type: | Forced Air |
| Central Air Conditioning: | Central Air |
| Laundry Level: | Lower |
$
%
Years
This calculator is for demonstration purposes only. Always consult a professional
financial advisor before making personal financial decisions.
| Although the information displayed is believed to be accurate, no warranties or representations are made of any kind. |
| CENTURY 21 ATRIA REALTY INC. |
|
|
.jpg?src=Custom)
Dir:
416-548-7854
Bus:
416-548-7854
Fax:
416-981-7184
| Book Showing | Email a Friend |
Jump To:
At a Glance:
| Type: | Condo - Condo Townhouse |
| Area: | York |
| Municipality: | Markham |
| Neighbourhood: | Sherwood-Amberglen |
| Style: | 2-Storey |
| Tax: | $2,381.62 |
| Maintenance Fee: | $606.17 |
| Beds: | 4 |
| Baths: | 2 |
| Garage: | 1 |
| Fireplace: | N |
Locatin Map:
Payment Calculator:
- Color Examples
- Green
- Black and Gold
- Dark Navy Blue And Gold
- Cyan
- Black
- Purple
- Gray
- Blue and Black
- Orange and Black
- Red
- Magenta
- Gold
- Device Examples















