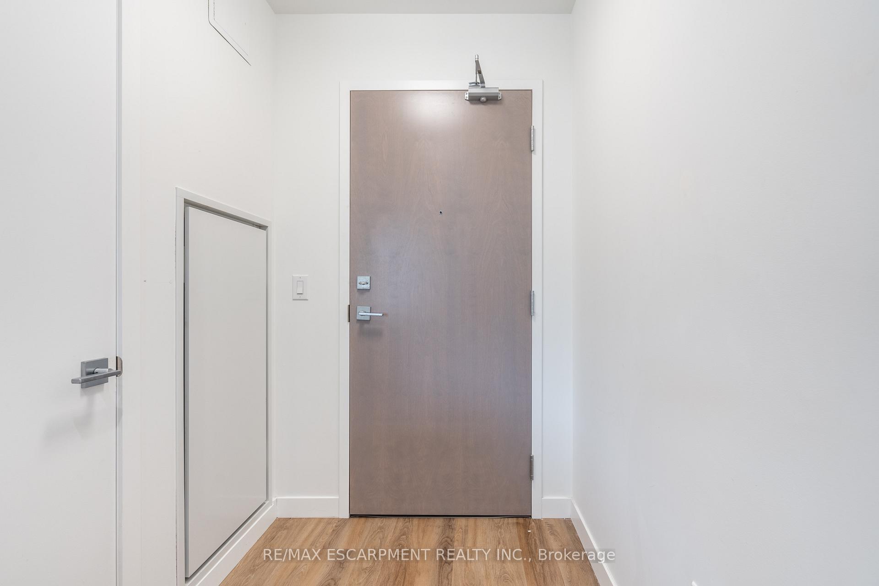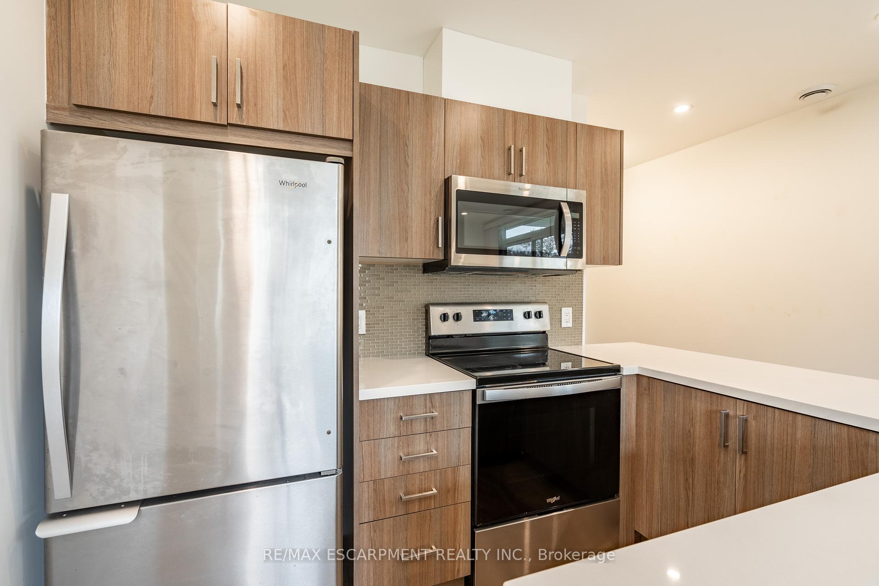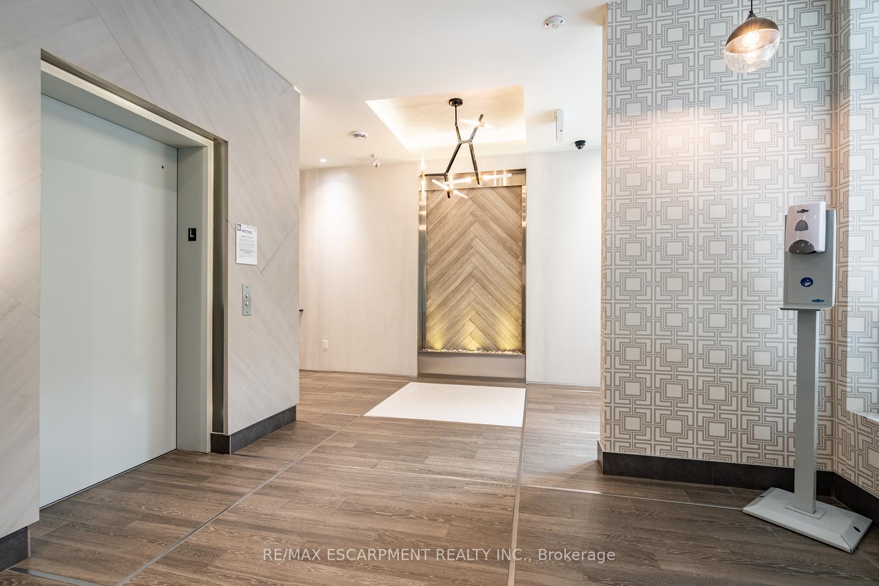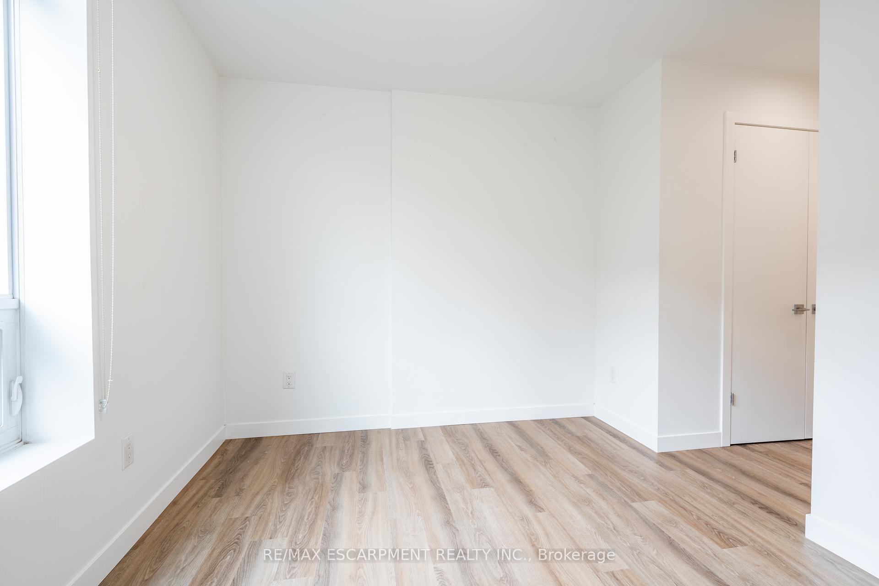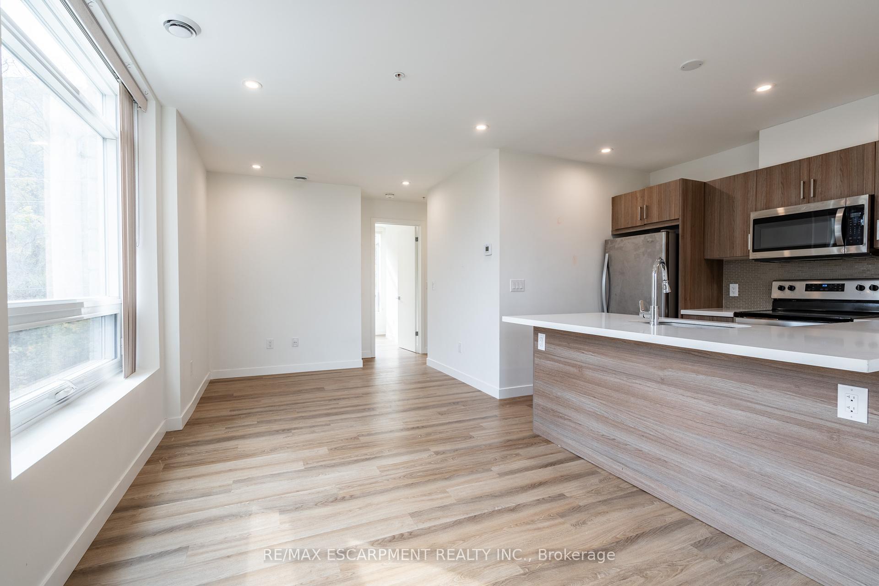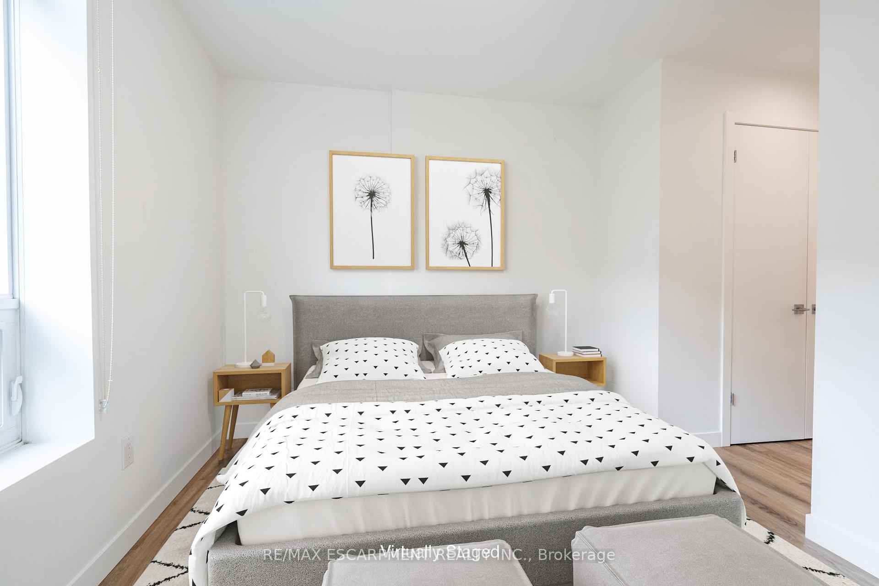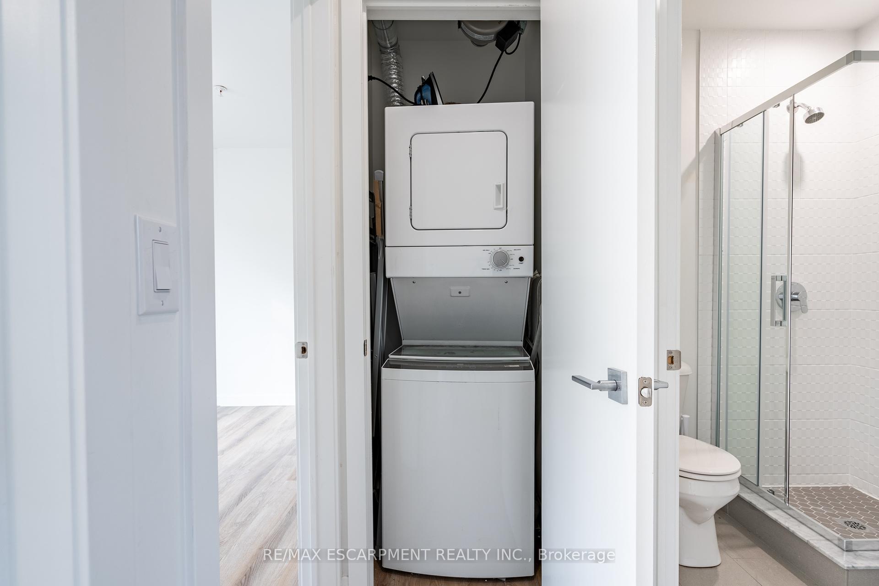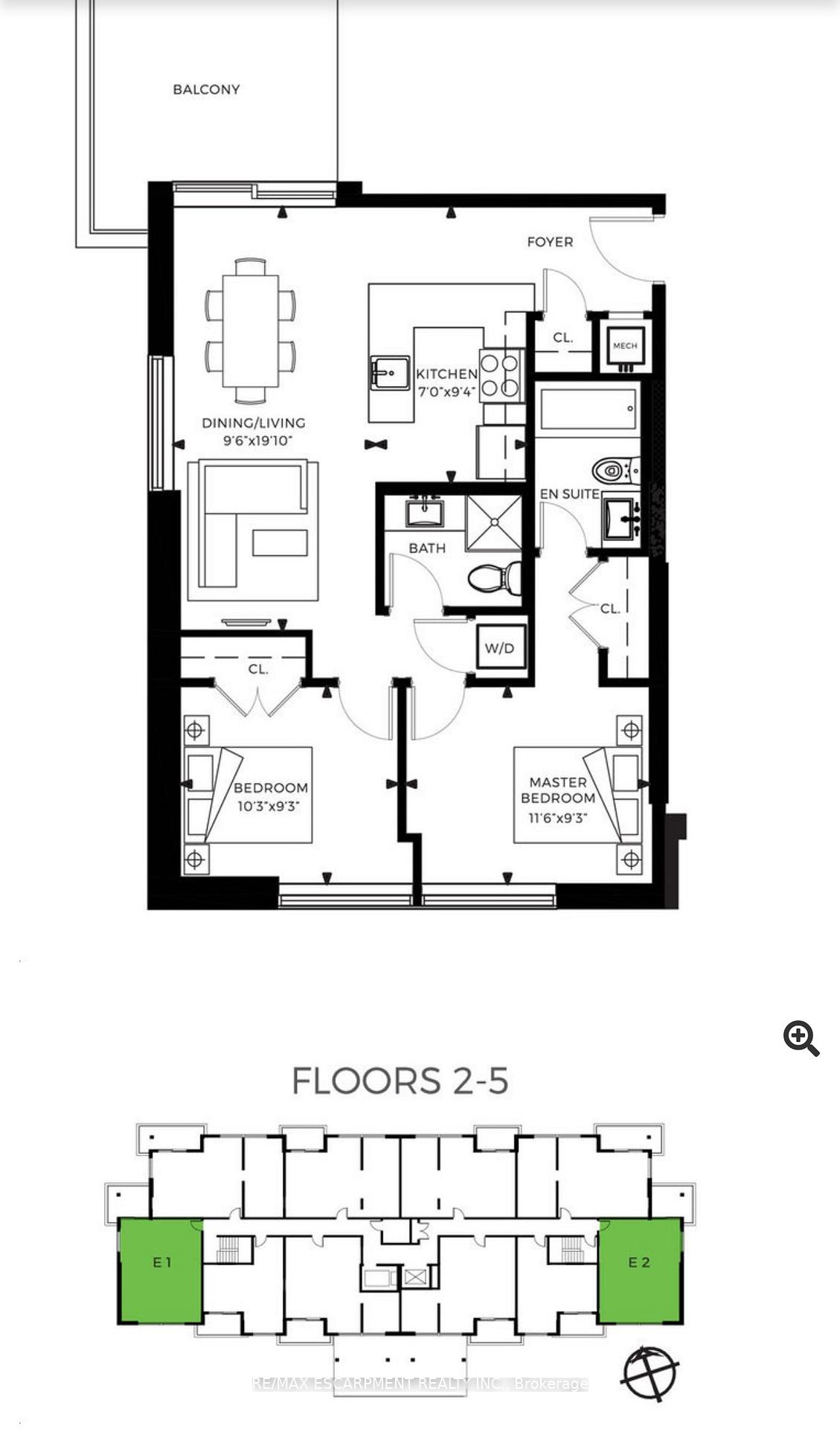$549,900
Available - For Sale
Listing ID: X10410631
467 Charlton Ave East , Unit 308, Hamilton, L8N 0B3, Ontario
| Experience boutique condo living at its finest in this two-bedroom, two-bathroom corner unit in the desirable Vista Condos. Wake up to stunning views of the sunrise and sunset with backdrops of the Skyway Bridge and the Escarpment. The unit features modern finishes throughout including a beautiful kitchen with light wood cabinetry, quartz countertops and stainless-steel appliances. For your convenience, this unit is carpet-free with wood laminate throughout. The primary bedroom is spacious with lots of natural light from the oversized window and features a four-piece ensuite complete with white subway tile and quartz countertops. The second bedroom has plenty of space with beautiful views. Enjoy a cup of coffee or glass of wine with company on your oversized balcony while soaking in the views. This building is located near all major amenities and highway access. This unit comes with two surface level parking spaces and one locker. Building amenities include 130-foot-wide communal terrace equipped with BBQs and patio seating, exercise and party rooms, as well as a building security system. In unit upgrades include pot lights, upgraded shower tiling in both bathrooms, flooring and soft-close drawers and cabinetry. RSA. |
| Price | $549,900 |
| Taxes: | $4534.56 |
| Maintenance Fee: | 656.74 |
| Address: | 467 Charlton Ave East , Unit 308, Hamilton, L8N 0B3, Ontario |
| Province/State: | Ontario |
| Condo Corporation No | WSCC |
| Level | 1 |
| Unit No | 11 |
| Directions/Cross Streets: | Wentworth St S |
| Rooms: | 3 |
| Bedrooms: | 2 |
| Bedrooms +: | |
| Kitchens: | 1 |
| Family Room: | N |
| Basement: | None |
| Approximatly Age: | 0-5 |
| Property Type: | Condo Apt |
| Style: | Apartment |
| Exterior: | Brick |
| Garage Type: | Surface |
| Garage(/Parking)Space: | 0.00 |
| Drive Parking Spaces: | 2 |
| Park #1 | |
| Parking Type: | Owned |
| Exposure: | Ne |
| Balcony: | Encl |
| Locker: | Owned |
| Pet Permited: | Restrict |
| Approximatly Age: | 0-5 |
| Approximatly Square Footage: | 800-899 |
| Building Amenities: | Exercise Room, Party/Meeting Room |
| Maintenance: | 656.74 |
| CAC Included: | Y |
| Common Elements Included: | Y |
| Heat Included: | Y |
| Parking Included: | Y |
| Building Insurance Included: | Y |
| Fireplace/Stove: | N |
| Heat Source: | Gas |
| Heat Type: | Forced Air |
| Central Air Conditioning: | Central Air |
| Ensuite Laundry: | Y |
$
%
Years
This calculator is for demonstration purposes only. Always consult a professional
financial advisor before making personal financial decisions.
| Although the information displayed is believed to be accurate, no warranties or representations are made of any kind. |
| RE/MAX ESCARPMENT REALTY INC. |
|
|
.jpg?src=Custom)
Dir:
416-548-7854
Bus:
416-548-7854
Fax:
416-981-7184
| Book Showing | Email a Friend |
Jump To:
At a Glance:
| Type: | Condo - Condo Apt |
| Area: | Hamilton |
| Municipality: | Hamilton |
| Neighbourhood: | Stinson |
| Style: | Apartment |
| Approximate Age: | 0-5 |
| Tax: | $4,534.56 |
| Maintenance Fee: | $656.74 |
| Beds: | 2 |
| Baths: | 2 |
| Fireplace: | N |
Locatin Map:
Payment Calculator:
- Color Examples
- Green
- Black and Gold
- Dark Navy Blue And Gold
- Cyan
- Black
- Purple
- Gray
- Blue and Black
- Orange and Black
- Red
- Magenta
- Gold
- Device Examples

