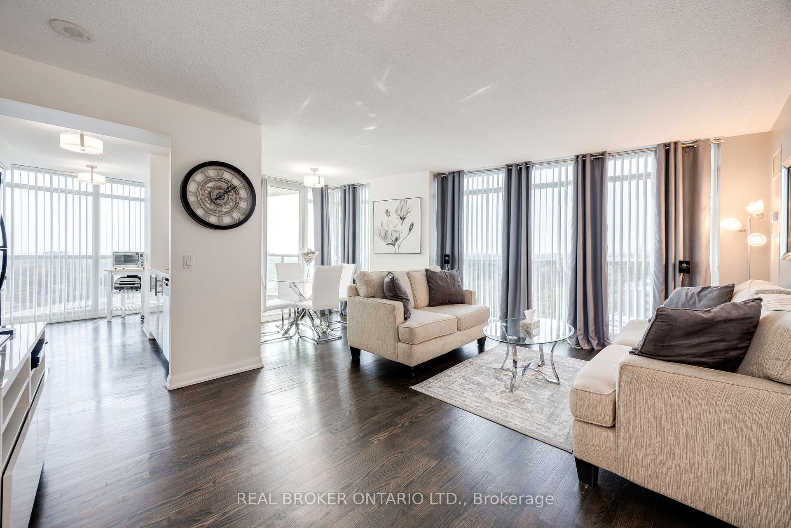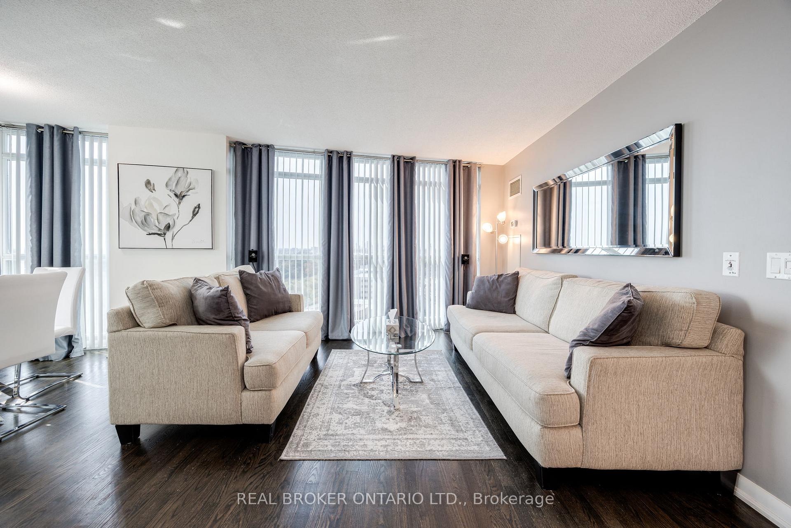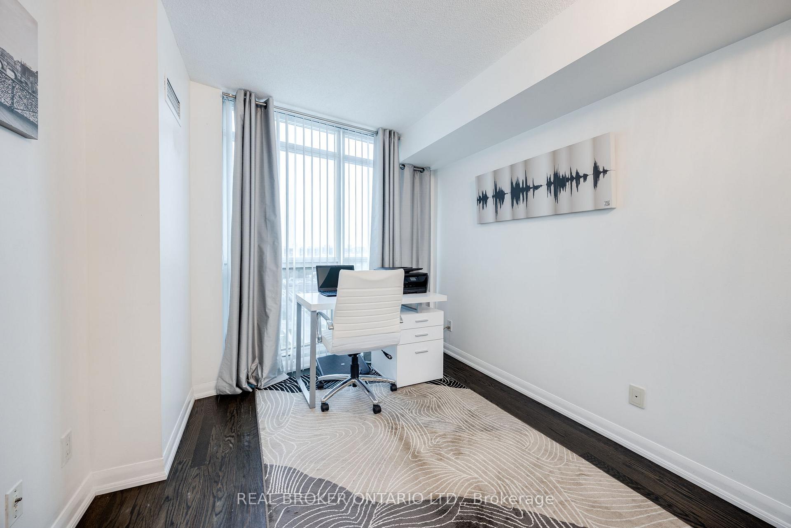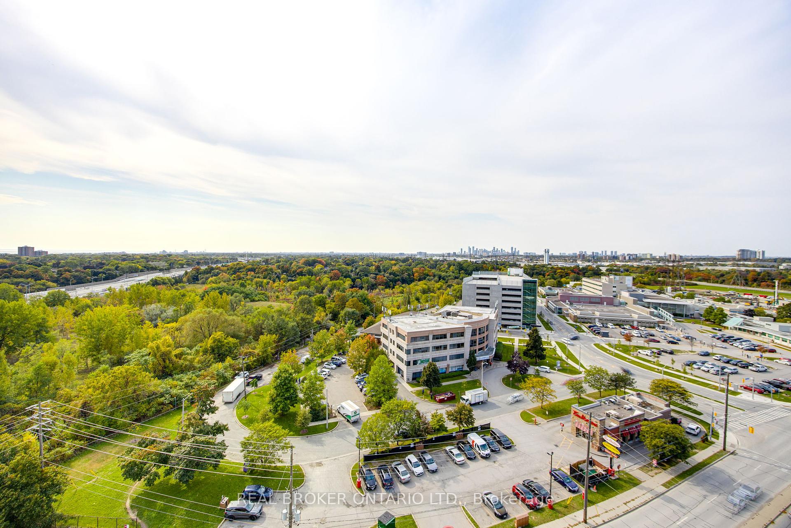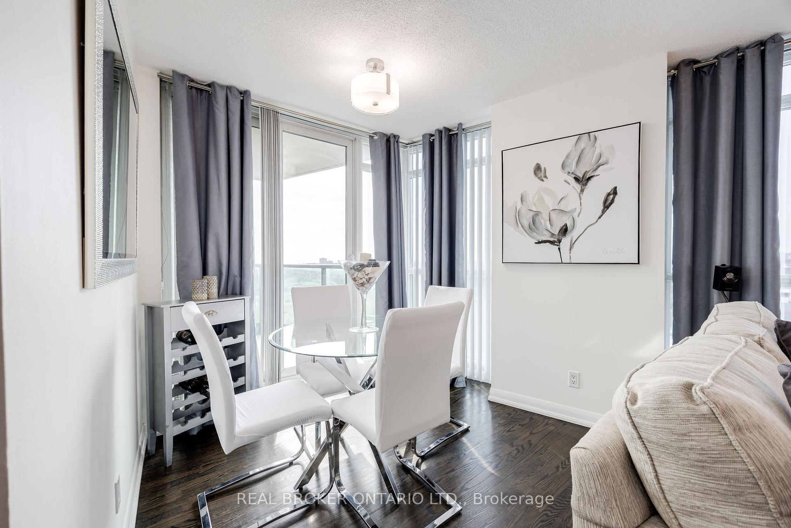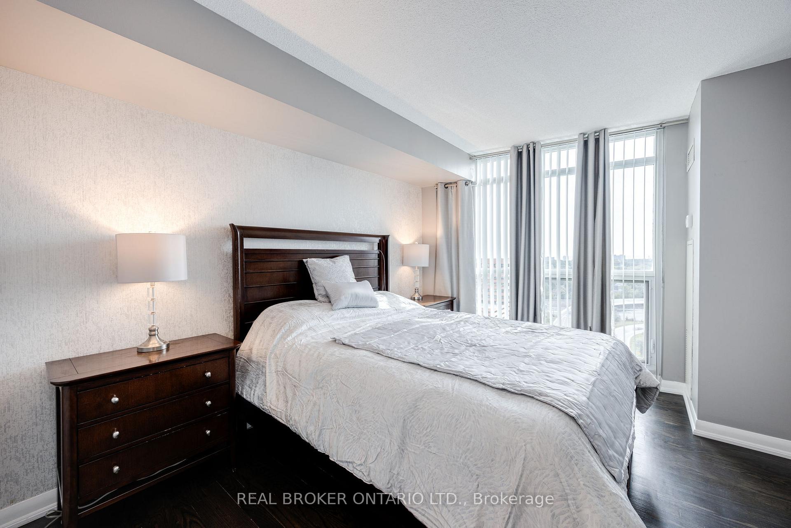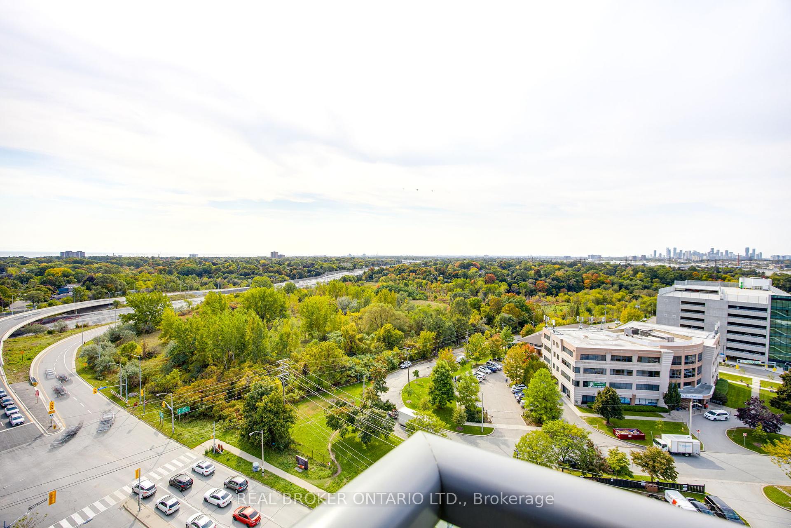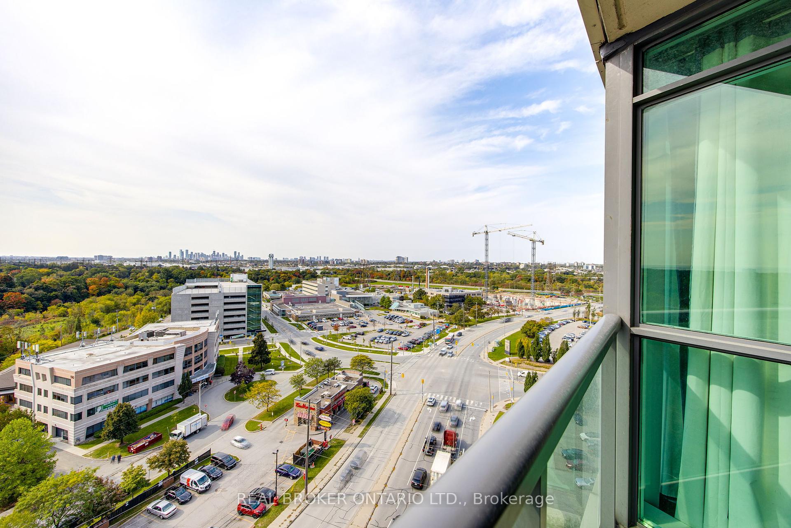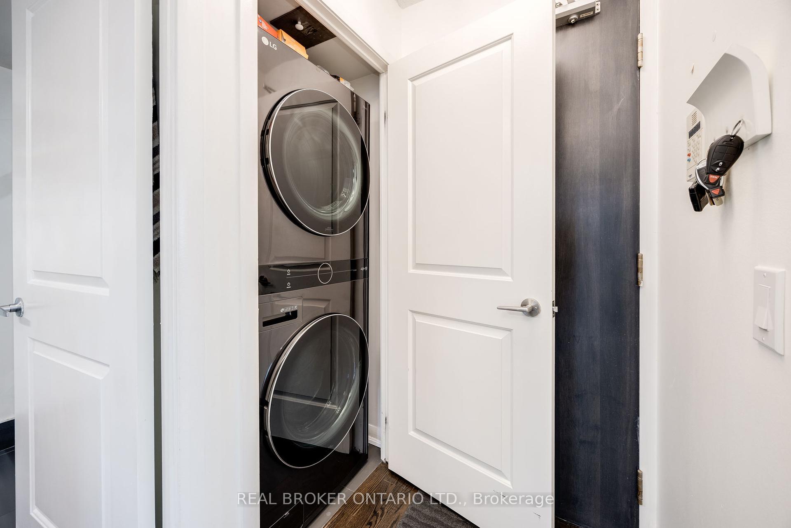$768,800
Available - For Sale
Listing ID: W10410456
235 Sherway Gardens Rd , Unit 1504, Toronto, M9C 0A2, Ontario
| Rare Sought-After, Corner Unit with Splendid Views in the Heart of Etobicoke. This bright and spacious condo home at nearly 1,000 sq ft has a beautiful open living area with natural light streaming in from the wraparound floor-to-ceiling windows providing fabulous uninterrupted panoramic views. It has a large eat-in kitchen with pantry and breakfast area. The main bedroom is generously-sized with a huge walk-in and spa-like ensuite. The cozy den is a flexible space that works perfectly as a home office, library, or customized to your needs. Step out to the balcony, which offers more of that amazing cityscape and views extending to the Lake plus breathtaking sunsets. In this unit comfort is guaranteed, convenience is key, and maintenance is a breeze. This is the perfect urban retreat! The building features 5-star recreation facilities including an indoor pool, hot tub, sauna, gym, party room, and more. |
| Extras: Steps to everything upscale Sherway Gardens, Trillium Queensway Hospital, ravine trails, Valley Park, schools, and so much more. Quick and easy access to the highways, public transit, the airport, and anywhere you need to go. |
| Price | $768,800 |
| Taxes: | $2854.00 |
| Maintenance Fee: | 889.39 |
| Address: | 235 Sherway Gardens Rd , Unit 1504, Toronto, M9C 0A2, Ontario |
| Province/State: | Ontario |
| Condo Corporation No | TSCP |
| Level | 14 |
| Unit No | 04 |
| Directions/Cross Streets: | Gardiner/427/QEW |
| Rooms: | 6 |
| Bedrooms: | 2 |
| Bedrooms +: | 1 |
| Kitchens: | 1 |
| Family Room: | N |
| Basement: | None |
| Property Type: | Condo Apt |
| Style: | Apartment |
| Exterior: | Concrete |
| Garage Type: | Underground |
| Garage(/Parking)Space: | 1.00 |
| Drive Parking Spaces: | 1 |
| Park #1 | |
| Parking Spot: | 8 |
| Parking Type: | Owned |
| Legal Description: | P3/T1 |
| Exposure: | Sw |
| Balcony: | Open |
| Locker: | Owned |
| Pet Permited: | Restrict |
| Approximatly Square Footage: | 900-999 |
| Building Amenities: | Concierge, Guest Suites, Gym, Indoor Pool, Party/Meeting Room, Visitor Parking |
| Property Features: | Hospital, Park, Public Transit, Ravine, School, School Bus Route |
| Maintenance: | 889.39 |
| Water Included: | Y |
| Common Elements Included: | Y |
| Heat Included: | Y |
| Parking Included: | Y |
| Building Insurance Included: | Y |
| Fireplace/Stove: | N |
| Heat Source: | Gas |
| Heat Type: | Forced Air |
| Central Air Conditioning: | Central Air |
| Ensuite Laundry: | Y |
| Elevator Lift: | Y |
$
%
Years
This calculator is for demonstration purposes only. Always consult a professional
financial advisor before making personal financial decisions.
| Although the information displayed is believed to be accurate, no warranties or representations are made of any kind. |
| REAL BROKER ONTARIO LTD. |
|
|
.jpg?src=Custom)
Dir:
416-548-7854
Bus:
416-548-7854
Fax:
416-981-7184
| Book Showing | Email a Friend |
Jump To:
At a Glance:
| Type: | Condo - Condo Apt |
| Area: | Toronto |
| Municipality: | Toronto |
| Neighbourhood: | Islington-City Centre West |
| Style: | Apartment |
| Tax: | $2,854 |
| Maintenance Fee: | $889.39 |
| Beds: | 2+1 |
| Baths: | 2 |
| Garage: | 1 |
| Fireplace: | N |
Locatin Map:
Payment Calculator:
- Color Examples
- Green
- Black and Gold
- Dark Navy Blue And Gold
- Cyan
- Black
- Purple
- Gray
- Blue and Black
- Orange and Black
- Red
- Magenta
- Gold
- Device Examples

