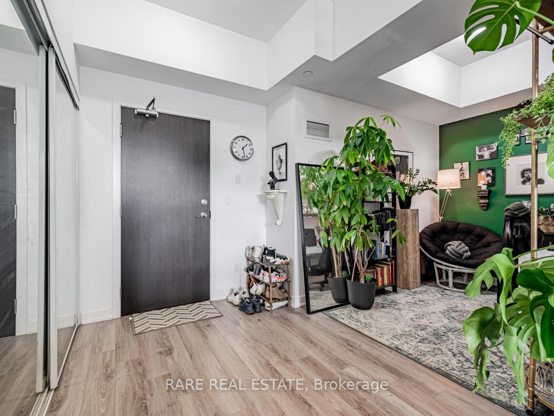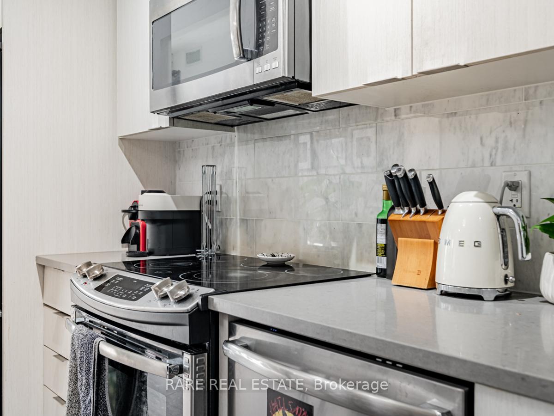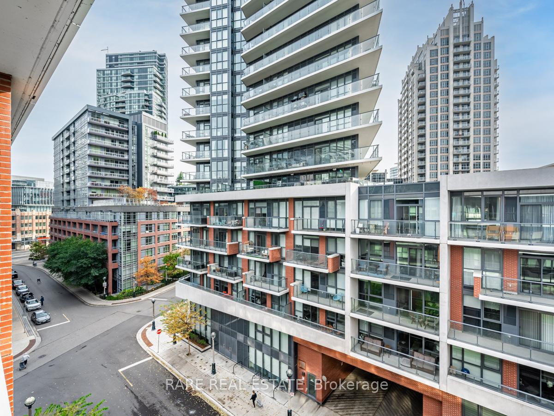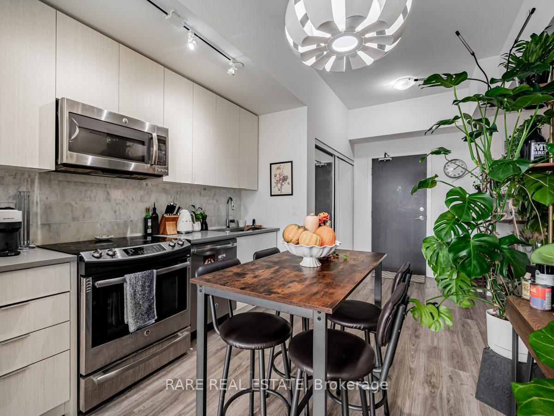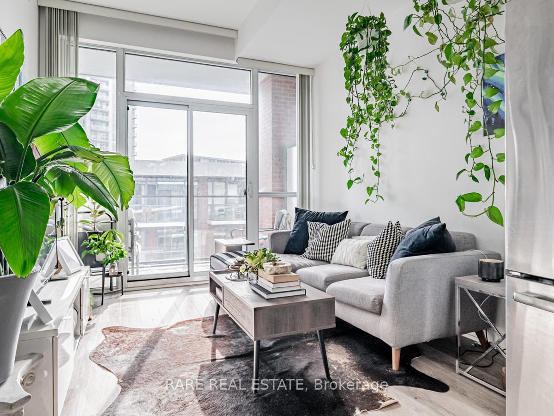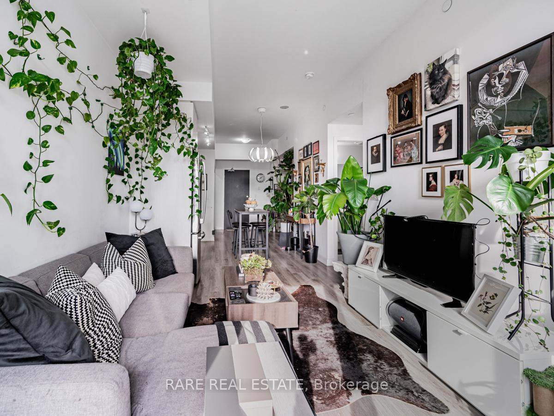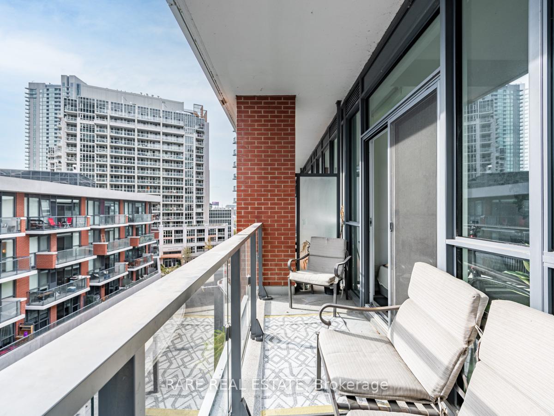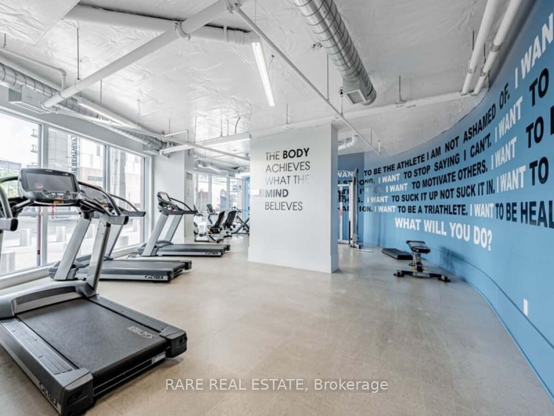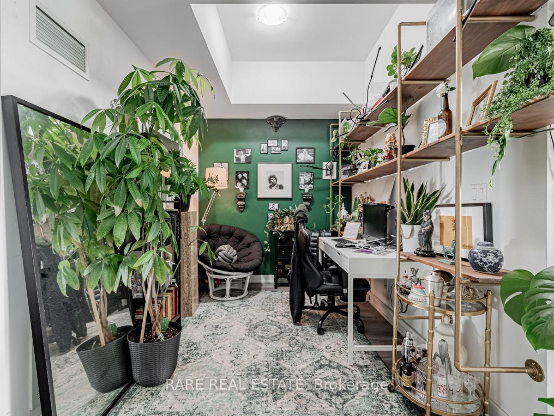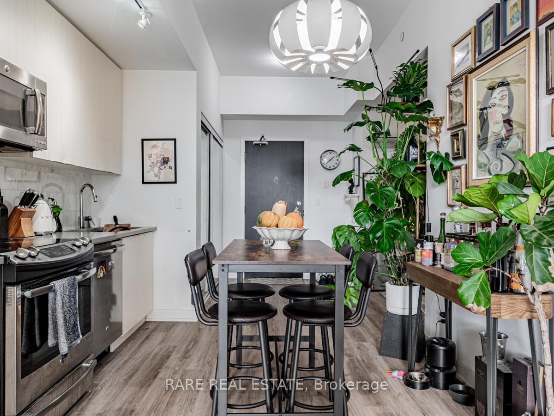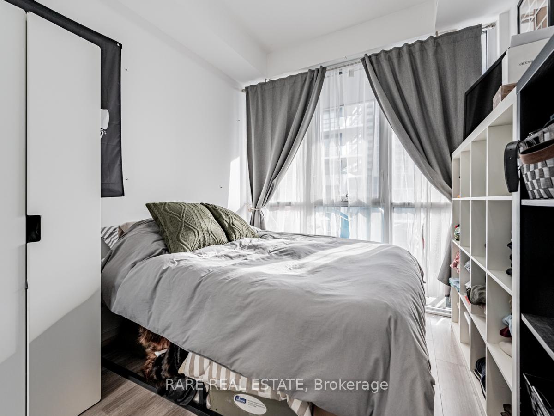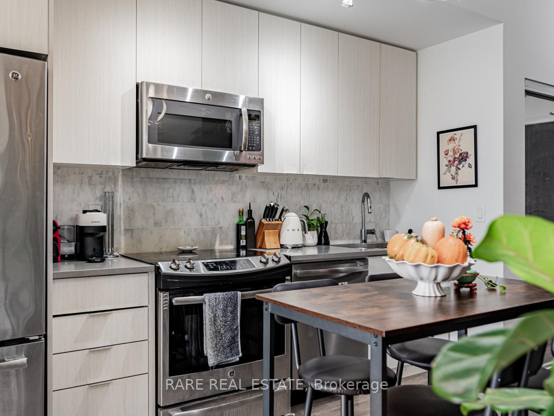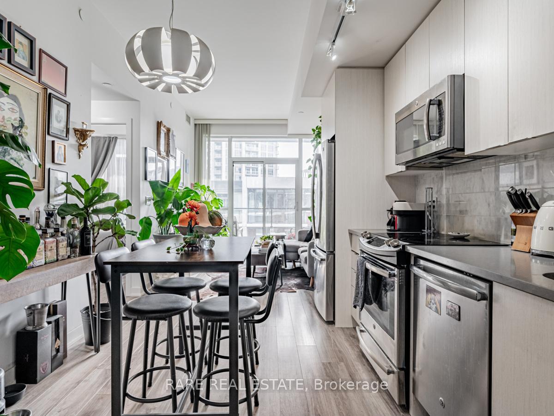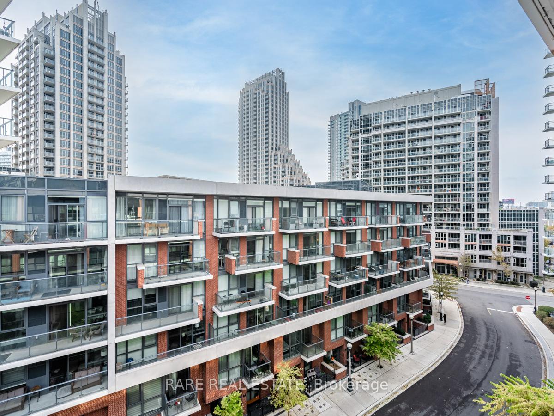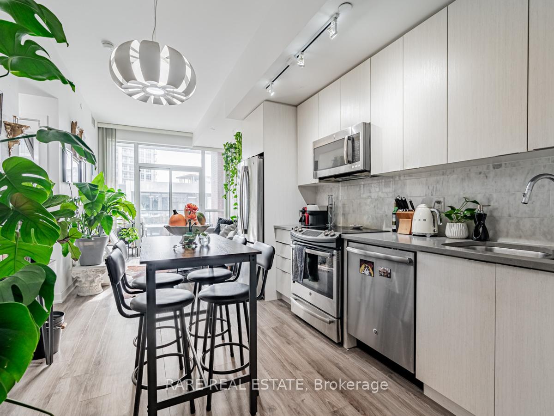$588,000
Available - For Sale
Listing ID: C10408664
50 Bruyeres Mews , Unit 718, Toronto, M5V 0H8, Ontario
| Welcome to a modern 1+den in the trendy waterfront community. This spacious 612 square foot unit is thoughtfully laid out to maximize living space while bringing abundant natural light through its floor-to-ceiling windows. Kitchen showcases contemporary cabinets, quartz counters, steel undermount sink, stainless steel appliances and tile backsplash. The living room opens up to a private south-facing balcony overlooking the cityscape. Mirrored closets in the foyer and bedroom. Minutes from the lake, this home allows you to embrace the vibrant waterfront lifestyle. Experience convenient access with its prime location to nearby dining, shopping, and entertainment options, along with easy transit connections to the rest of the city. |
| Extras: Sliding door for den is available. Amenities include 24hr. Concierge, gym, party room, rooftop patio, theatre and media room, visitor parking. |
| Price | $588,000 |
| Taxes: | $2231.70 |
| Maintenance Fee: | 482.62 |
| Address: | 50 Bruyeres Mews , Unit 718, Toronto, M5V 0H8, Ontario |
| Province/State: | Ontario |
| Condo Corporation No | TSCC |
| Level | 6 |
| Unit No | 16 |
| Directions/Cross Streets: | Fort York Blvd & Grand Magazine St |
| Rooms: | 6 |
| Bedrooms: | 1 |
| Bedrooms +: | 1 |
| Kitchens: | 1 |
| Family Room: | N |
| Basement: | None |
| Property Type: | Condo Apt |
| Style: | Apartment |
| Exterior: | Brick |
| Garage Type: | Underground |
| Garage(/Parking)Space: | 0.00 |
| Drive Parking Spaces: | 0 |
| Park #1 | |
| Parking Type: | None |
| Exposure: | S |
| Balcony: | Open |
| Locker: | None |
| Pet Permited: | Restrict |
| Approximatly Square Footage: | 600-699 |
| Building Amenities: | Exercise Room, Games Room, Indoor Pool, Party/Meeting Room, Rooftop Deck/Garden, Visitor Parking |
| Property Features: | Library, Park, Public Transit, Rec Centre |
| Maintenance: | 482.62 |
| CAC Included: | Y |
| Common Elements Included: | Y |
| Building Insurance Included: | Y |
| Fireplace/Stove: | N |
| Heat Source: | Gas |
| Heat Type: | Forced Air |
| Central Air Conditioning: | Central Air |
| Ensuite Laundry: | Y |
$
%
Years
This calculator is for demonstration purposes only. Always consult a professional
financial advisor before making personal financial decisions.
| Although the information displayed is believed to be accurate, no warranties or representations are made of any kind. |
| RARE REAL ESTATE |
|
|
.jpg?src=Custom)
Dir:
416-548-7854
Bus:
416-548-7854
Fax:
416-981-7184
| Virtual Tour | Book Showing | Email a Friend |
Jump To:
At a Glance:
| Type: | Condo - Condo Apt |
| Area: | Toronto |
| Municipality: | Toronto |
| Neighbourhood: | Waterfront Communities C1 |
| Style: | Apartment |
| Tax: | $2,231.7 |
| Maintenance Fee: | $482.62 |
| Beds: | 1+1 |
| Baths: | 1 |
| Fireplace: | N |
Locatin Map:
Payment Calculator:
- Color Examples
- Green
- Black and Gold
- Dark Navy Blue And Gold
- Cyan
- Black
- Purple
- Gray
- Blue and Black
- Orange and Black
- Red
- Magenta
- Gold
- Device Examples

