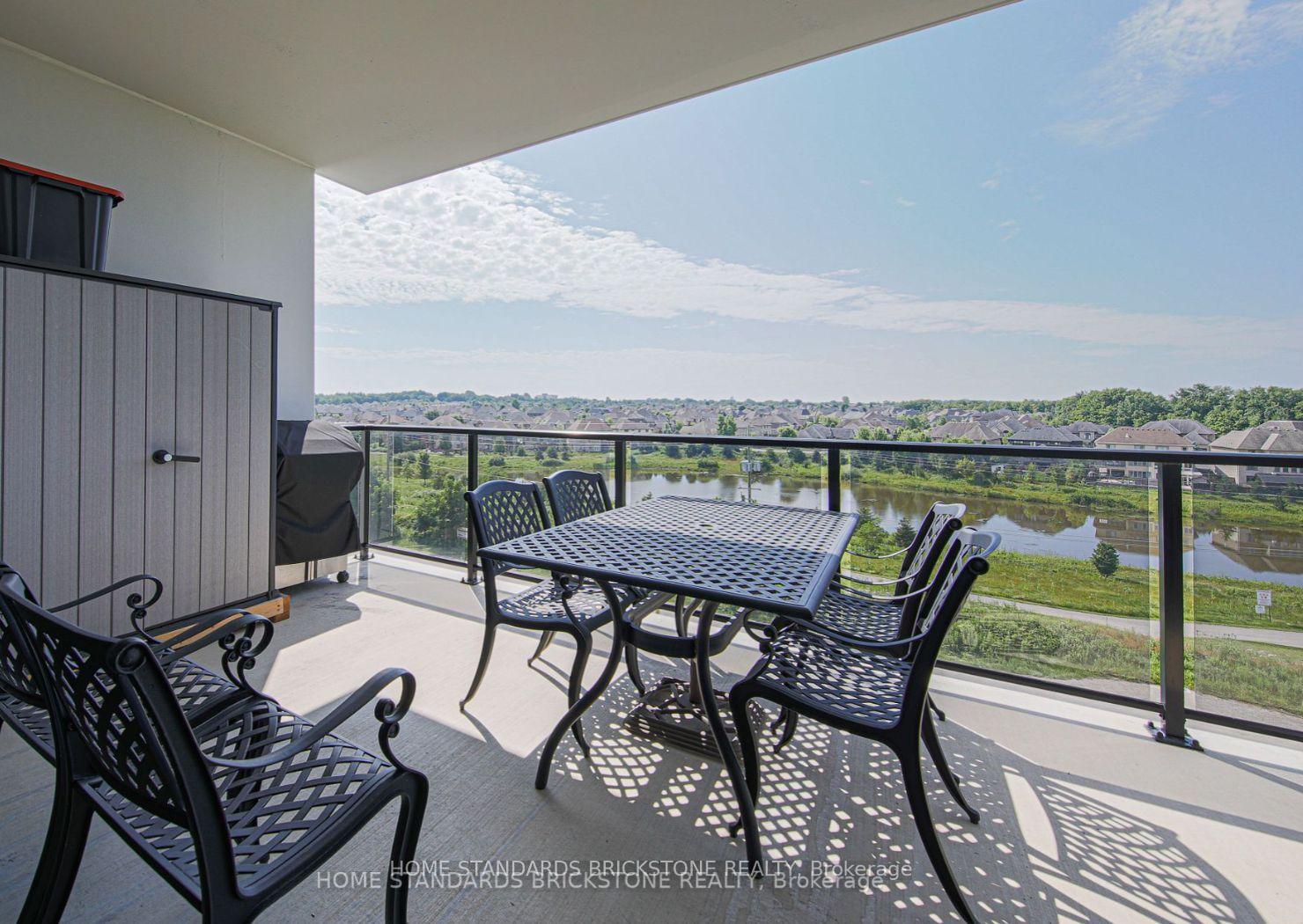$3,000
Available - For Rent
Listing ID: X10409373
480 Callaway Rd , Unit 505, London, N6G 0Z3, Ontario

| Welcome to the NorthLink Condominiums by Tricar, where you'll experience sophistication and style in Londons desirable North end.This 5th floor south west exposure end unit has breathtaking views of the Medway Valley trail pond with incredible panoramic views of the sunningdale neighbors. This impressive 2 bedroom plus office or a den offers 1,690 square feet of luxurious living space and an oversized 189 square foot balcony and 2 underground parking spaces included as well.This corner units boast plenty of natural light with floor to ceiling windows on the south and west walls includes 9 ceilings, upgraded flat ceilings and beautiful engineered hardwood flooring throughout. The unit includes a gourmet white kitchen with stainless appliances, soft close drawers and quartz countertops. The spacious primary bedroom includes 2 oversized windows with breathtaking views of the pond, a large walk-in closet and luxurious 4pc ensuite including glass shower, double sinks and quartz vanity.The living room boasts a fireplace, large windows and patio door to the 18-9 x 10 balcony with views of Medway Valley nature trails too. |
| Price | $3,000 |
| Maintenance Fee: | 625.00 |
| Address: | 480 Callaway Rd , Unit 505, London, N6G 0Z3, Ontario |
| Province/State: | Ontario |
| Condo Corporation No | Middl |
| Level | 5 |
| Unit No | 5 |
| Directions/Cross Streets: | 1820 |
| Rooms: | 6 |
| Rooms +: | 1 |
| Bedrooms: | 3 |
| Bedrooms +: | |
| Kitchens: | 1 |
| Family Room: | Y |
| Basement: | Full |
| Furnished: | Part |
| Approximatly Age: | 0-5 |
| Property Type: | Condo Apt |
| Style: | Apartment |
| Exterior: | Brick Front |
| Garage Type: | Underground |
| Garage(/Parking)Space: | 2.00 |
| Drive Parking Spaces: | 2 |
| Park #1 | |
| Parking Type: | Common |
| Legal Description: | 1 |
| Park #2 | |
| Legal Description: | 1 |
| Monthly Parking Cost: | 0.00 |
| Exposure: | S |
| Balcony: | Terr |
| Locker: | None |
| Pet Permited: | Restrict |
| Retirement Home: | N |
| Approximatly Age: | 0-5 |
| Approximatly Square Footage: | 1600-1799 |
| Building Amenities: | Exercise Room, Party/Meeting Room, Recreation Room, Visitor Parking |
| Property Features: | School Bus R, Terraced |
| Maintenance: | 625.00 |
| CAC Included: | Y |
| Building Insurance Included: | Y |
| Fireplace/Stove: | Y |
| Heat Source: | Gas |
| Heat Type: | Forced Air |
| Central Air Conditioning: | Central Air |
| Laundry Level: | Main |
| Although the information displayed is believed to be accurate, no warranties or representations are made of any kind. |
| HOME STANDARDS BRICKSTONE REALTY |
|
|
.jpg?src=Custom)
Dir:
416-548-7854
Bus:
416-548-7854
Fax:
416-981-7184
| Book Showing | Email a Friend |
Jump To:
At a Glance:
| Type: | Condo - Condo Apt |
| Area: | Middlesex |
| Municipality: | London |
| Neighbourhood: | North R |
| Style: | Apartment |
| Approximate Age: | 0-5 |
| Maintenance Fee: | $625 |
| Beds: | 3 |
| Baths: | 2 |
| Garage: | 2 |
| Fireplace: | Y |
Locatin Map:
- Color Examples
- Green
- Black and Gold
- Dark Navy Blue And Gold
- Cyan
- Black
- Purple
- Gray
- Blue and Black
- Orange and Black
- Red
- Magenta
- Gold
- Device Examples



