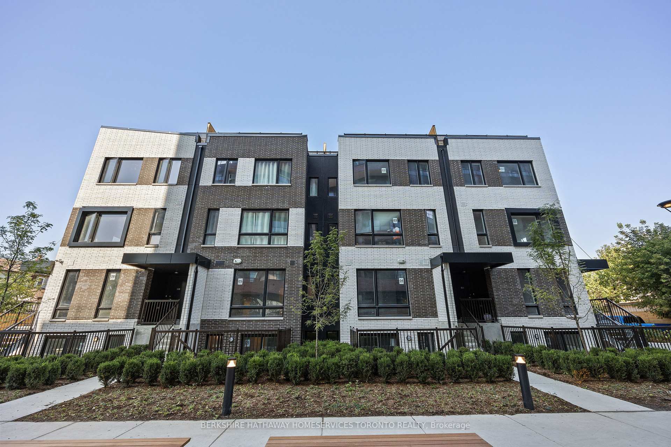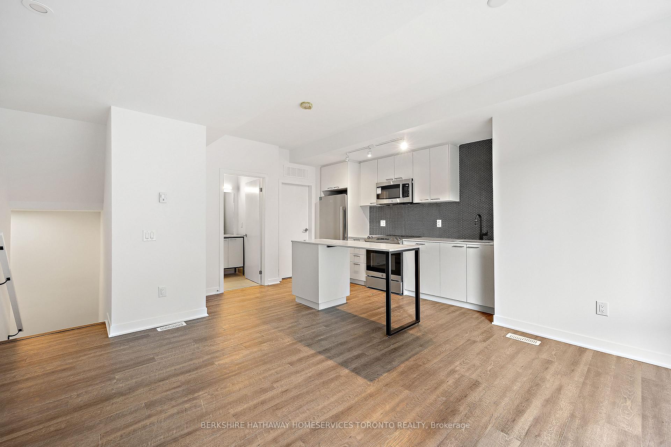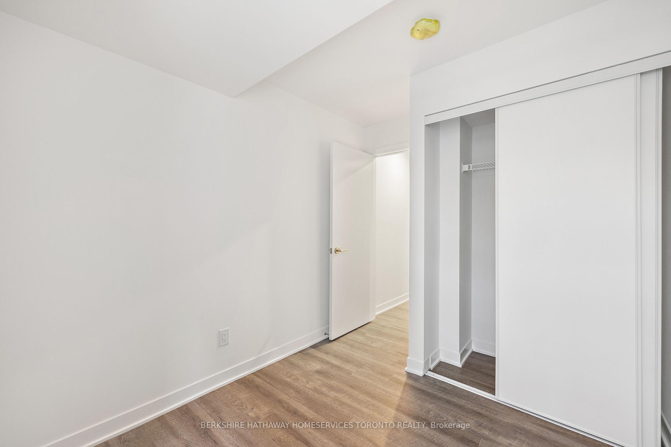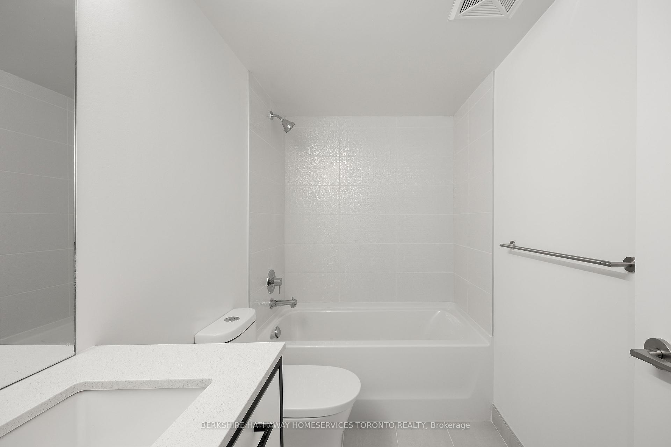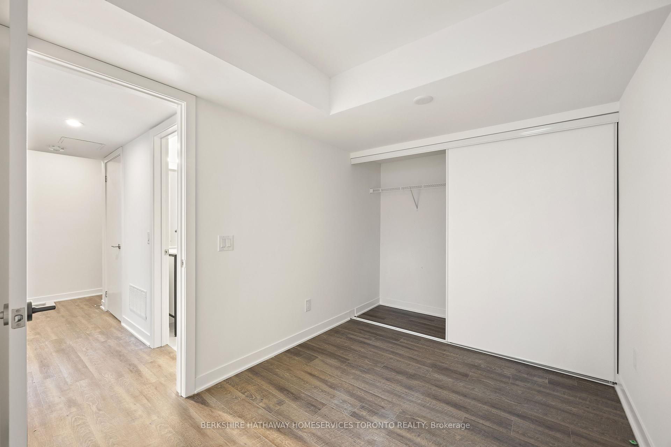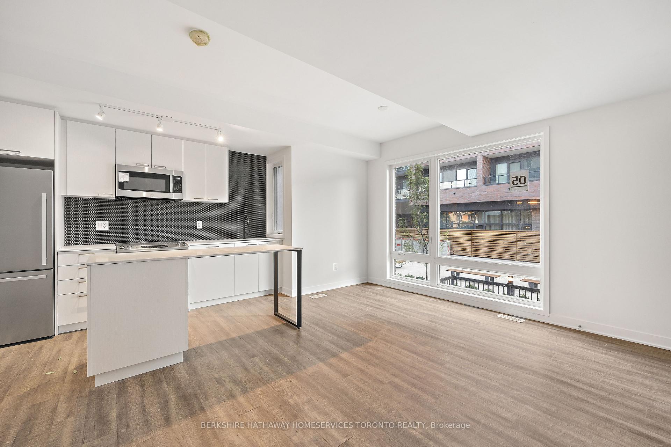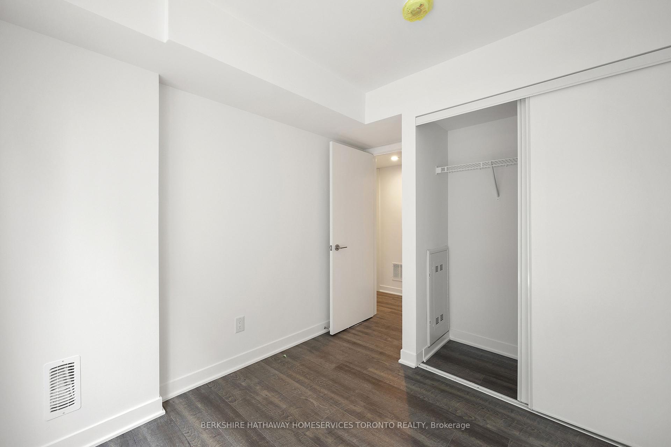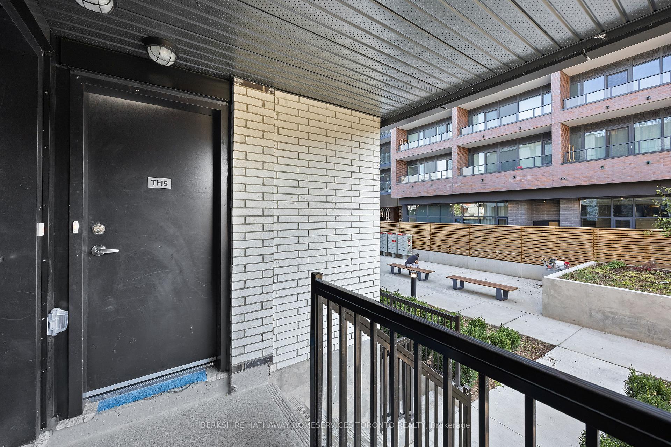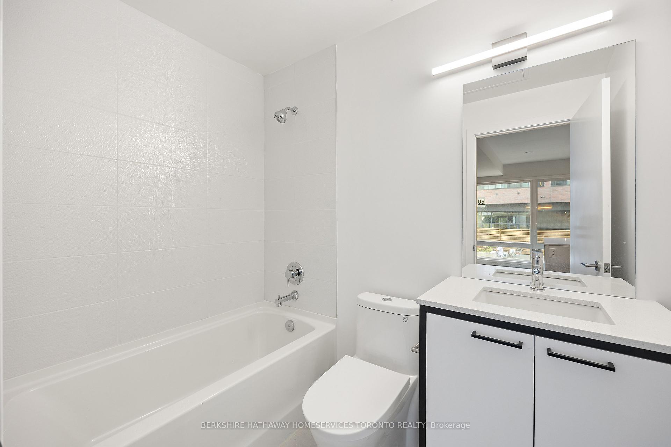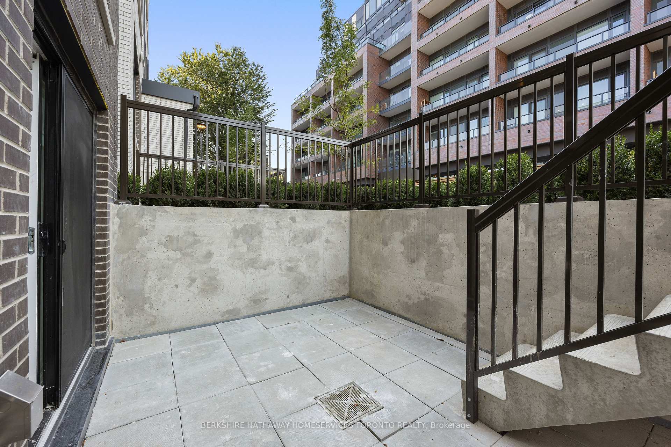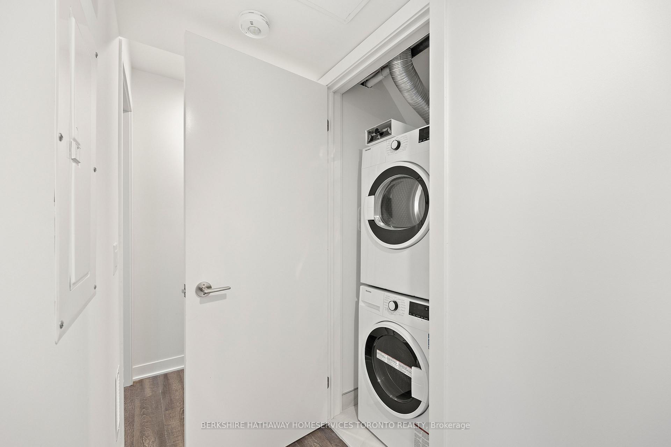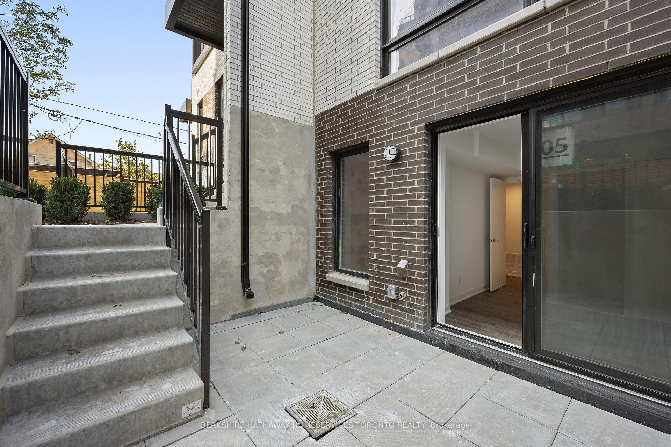$3,400
Available - For Rent
Listing ID: W10411595
10 Ed Clark Gardens Blvd , Unit th5, Toronto, M6N 1J5, Ontario
| Gorgeous 3 Bdrm 2 Bathroom bright and spacious townhome in the prestigious st clair west village. Centrally connected by public transit to midtown toronto, downtown toronto and major highways. close to parks like Earlscourt, Smythe, Cedarvale, Wychwood Barns. Stockyards mall and dozens of trendy restaurants and retailers are located in very close proximity. Great layouts perfect for families. High quality finishes through out. |
| Extras: Standard Appliances: Microwave, Cooktop/Oven, Fridge, Dishwasher- Ensuite Laundry stackable Washer-Dryer.Parking and locker. |
| Price | $3,400 |
| Address: | 10 Ed Clark Gardens Blvd , Unit th5, Toronto, M6N 1J5, Ontario |
| Province/State: | Ontario |
| Condo Corporation No | TSCC |
| Level | 1 |
| Unit No | 5 |
| Directions/Cross Streets: | St Clair W & Weston Rd |
| Rooms: | 7 |
| Bedrooms: | 3 |
| Bedrooms +: | |
| Kitchens: | 1 |
| Family Room: | N |
| Basement: | None |
| Furnished: | N |
| Approximatly Age: | 0-5 |
| Property Type: | Condo Townhouse |
| Style: | Stacked Townhse |
| Exterior: | Other |
| Garage Type: | Underground |
| Garage(/Parking)Space: | 1.00 |
| Drive Parking Spaces: | 1 |
| Park #1 | |
| Parking Type: | Owned |
| Exposure: | S |
| Balcony: | Terr |
| Locker: | Owned |
| Pet Permited: | Restrict |
| Approximatly Age: | 0-5 |
| Approximatly Square Footage: | 900-999 |
| Parking Included: | Y |
| Building Insurance Included: | Y |
| Fireplace/Stove: | N |
| Heat Source: | Gas |
| Heat Type: | Forced Air |
| Central Air Conditioning: | Central Air |
| Although the information displayed is believed to be accurate, no warranties or representations are made of any kind. |
| BERKSHIRE HATHAWAY HOMESERVICES TORONTO REALTY |
|
|
.jpg?src=Custom)
Dir:
416-548-7854
Bus:
416-548-7854
Fax:
416-981-7184
| Book Showing | Email a Friend |
Jump To:
At a Glance:
| Type: | Condo - Condo Townhouse |
| Area: | Toronto |
| Municipality: | Toronto |
| Neighbourhood: | Weston-Pellam Park |
| Style: | Stacked Townhse |
| Approximate Age: | 0-5 |
| Beds: | 3 |
| Baths: | 2 |
| Garage: | 1 |
| Fireplace: | N |
Locatin Map:
- Color Examples
- Green
- Black and Gold
- Dark Navy Blue And Gold
- Cyan
- Black
- Purple
- Gray
- Blue and Black
- Orange and Black
- Red
- Magenta
- Gold
- Device Examples

