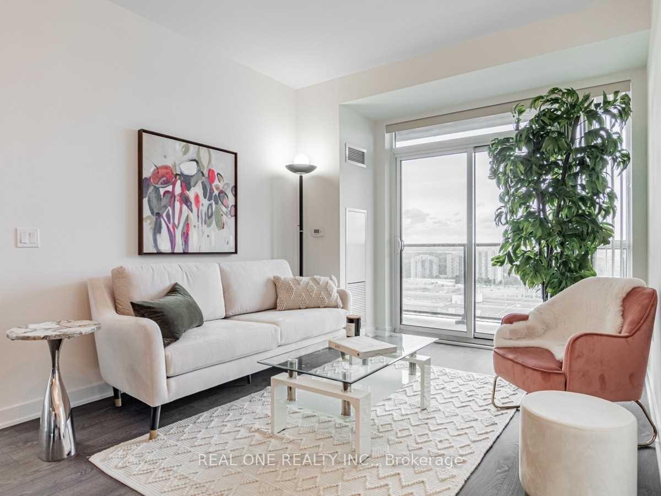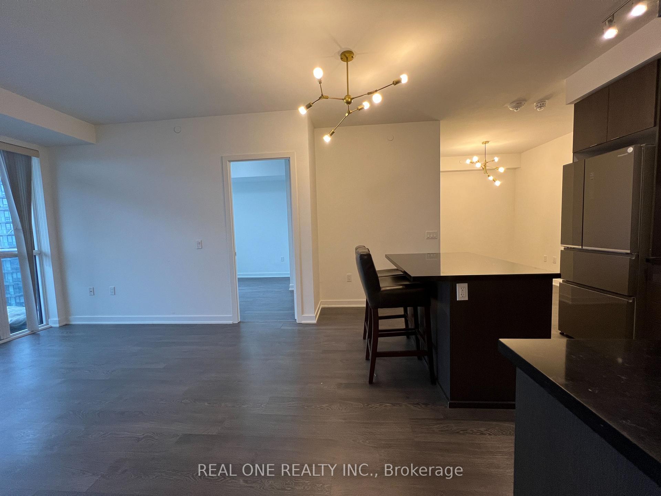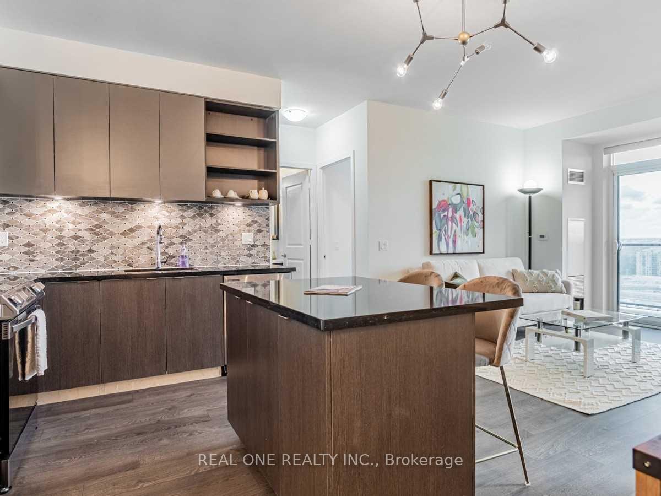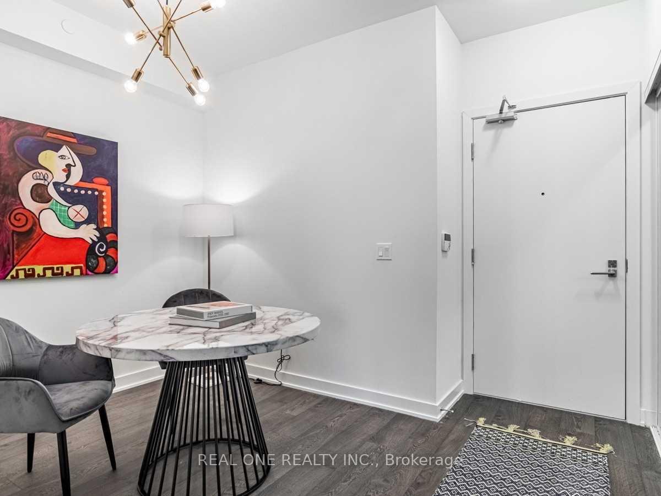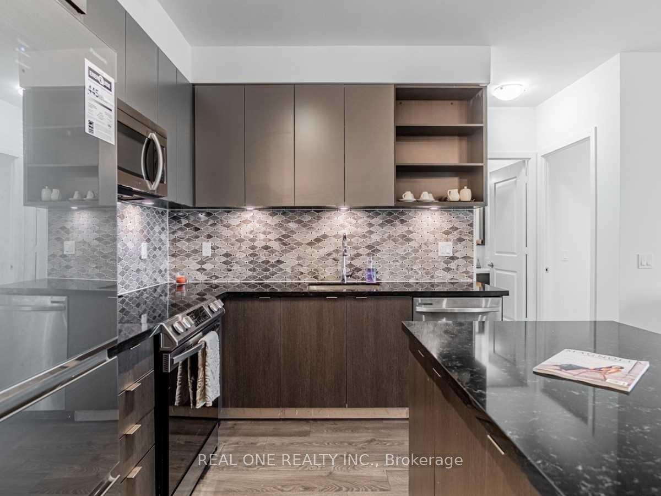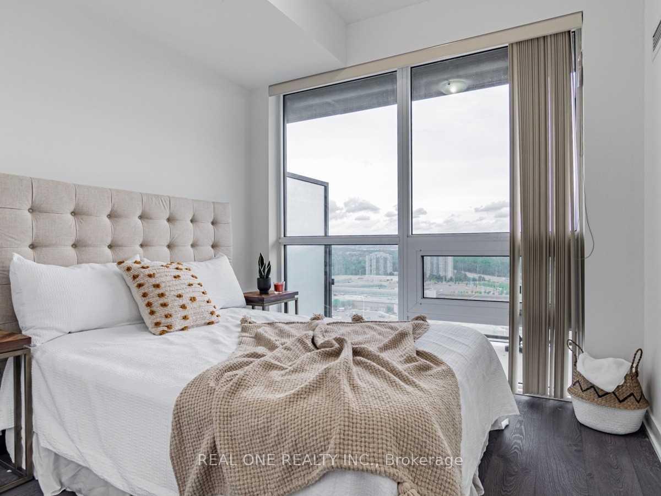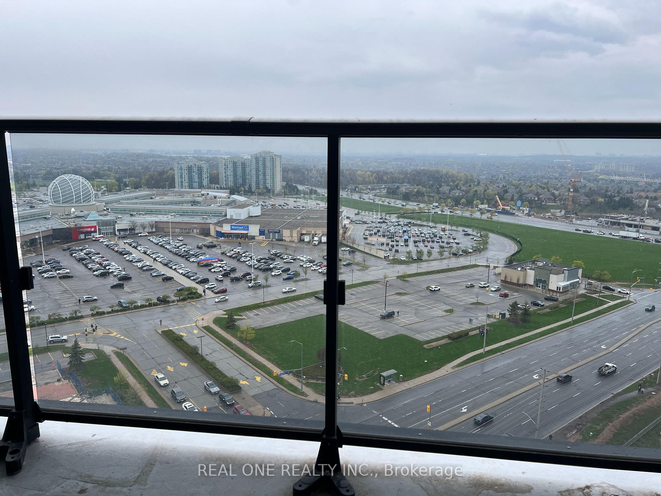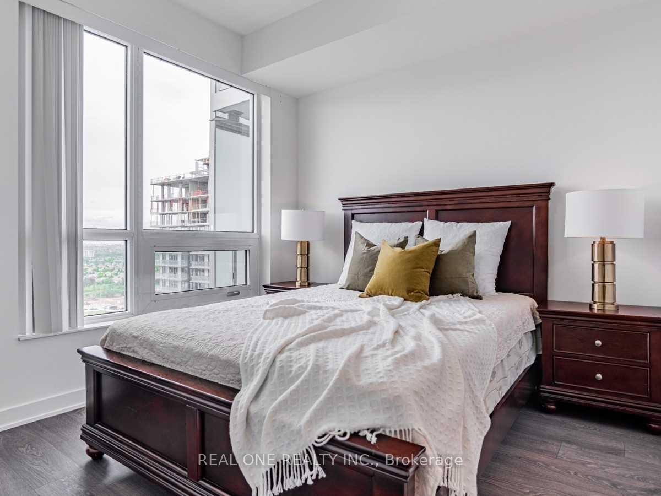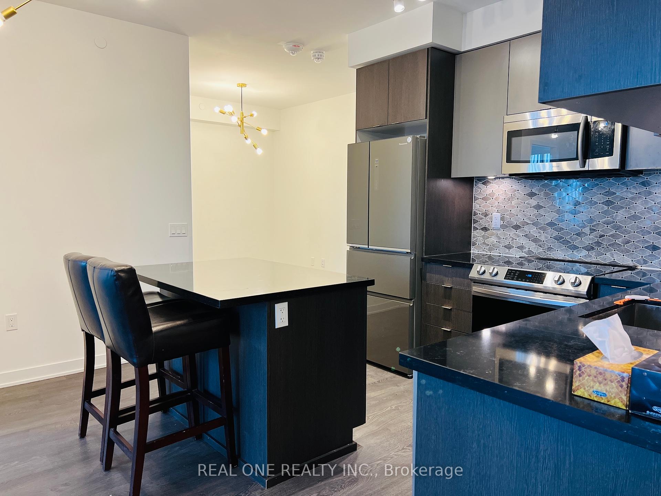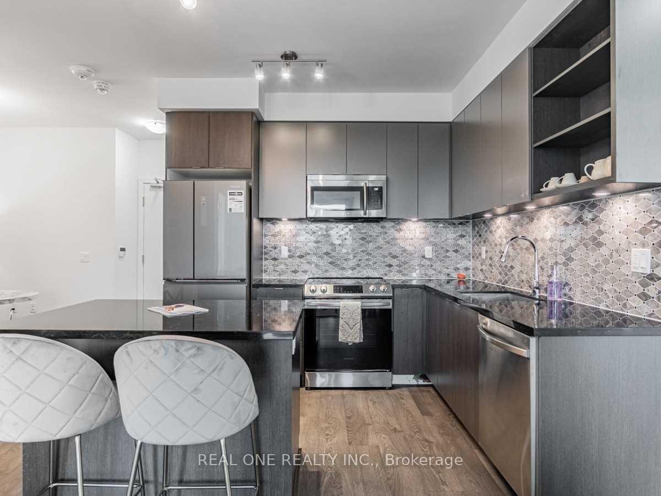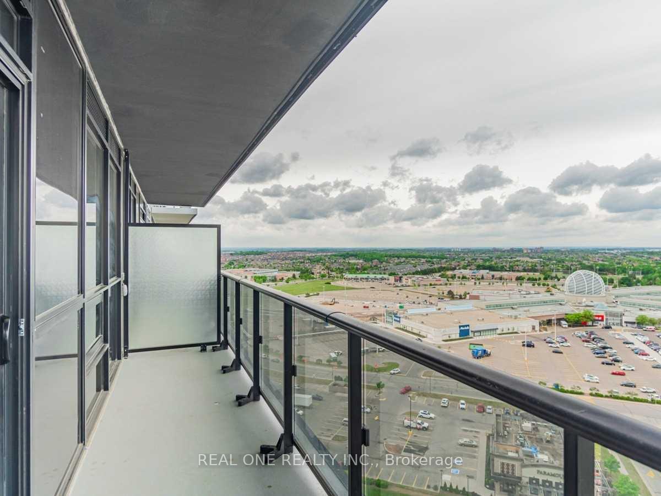$3,050
Available - For Rent
Listing ID: W10410645
4699 Glen Erin Dr East , Unit 1801, Mississauga, L5M 2E5, Ontario
| No Need To Look Further! Perfect For Families And Professionals Alike. Call This Bright & Spacious Split 2 Bed+2 Bath+1 Den Unit Your New Home. Walker's Paradise, Steps To Erin Mills Town Centre's Endless Shops & Dining, Schools, Credit Valley Hospital, & More! Amenity Building W/ Indoor Pool, Steam Rooms & Saunas, Fitness Club, Library/Study Retreat & Rooftop Terrace W/ Bbqs. This Is The Perfect Place To Live! Kitchen Island, S/S Fridge, S/S Stove, S/S Dishwasher, Built In Microwave, Washer, Dryer, 1 Parking & 1 Locker. The Possession Date Tba. |
| Price | $3,050 |
| Address: | 4699 Glen Erin Dr East , Unit 1801, Mississauga, L5M 2E5, Ontario |
| Province/State: | Ontario |
| Condo Corporation No | PSCP |
| Level | 17 |
| Unit No | 01 |
| Directions/Cross Streets: | Erin Mills Pkwy / Eglinton |
| Rooms: | 6 |
| Bedrooms: | 2 |
| Bedrooms +: | 1 |
| Kitchens: | 1 |
| Kitchens +: | 0 |
| Family Room: | N |
| Basement: | None |
| Furnished: | N |
| Property Type: | Condo Apt |
| Style: | Apartment |
| Exterior: | Other |
| Garage Type: | Built-In |
| Garage(/Parking)Space: | 1.00 |
| Drive Parking Spaces: | 0 |
| Park #1 | |
| Parking Type: | Exclusive |
| Exposure: | N |
| Balcony: | Open |
| Locker: | Common |
| Pet Permited: | Restrict |
| Retirement Home: | N |
| Approximatly Square Footage: | 800-899 |
| Common Elements Included: | Y |
| Parking Included: | Y |
| Building Insurance Included: | Y |
| Fireplace/Stove: | N |
| Heat Source: | Gas |
| Heat Type: | Forced Air |
| Central Air Conditioning: | Central Air |
| Ensuite Laundry: | Y |
| Elevator Lift: | Y |
| Although the information displayed is believed to be accurate, no warranties or representations are made of any kind. |
| REAL ONE REALTY INC. |
|
|
.jpg?src=Custom)
Dir:
416-548-7854
Bus:
416-548-7854
Fax:
416-981-7184
| Book Showing | Email a Friend |
Jump To:
At a Glance:
| Type: | Condo - Condo Apt |
| Area: | Peel |
| Municipality: | Mississauga |
| Neighbourhood: | Central Erin Mills |
| Style: | Apartment |
| Beds: | 2+1 |
| Baths: | 2 |
| Garage: | 1 |
| Fireplace: | N |
Locatin Map:
- Color Examples
- Green
- Black and Gold
- Dark Navy Blue And Gold
- Cyan
- Black
- Purple
- Gray
- Blue and Black
- Orange and Black
- Red
- Magenta
- Gold
- Device Examples

