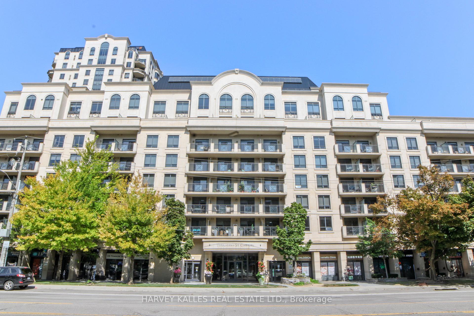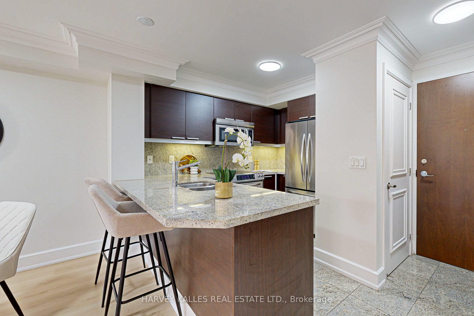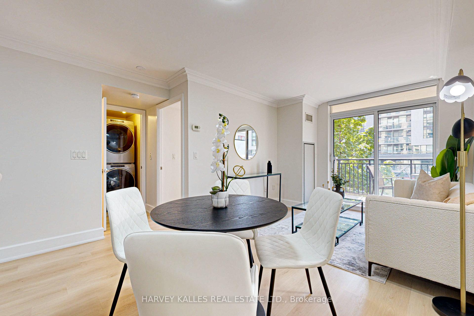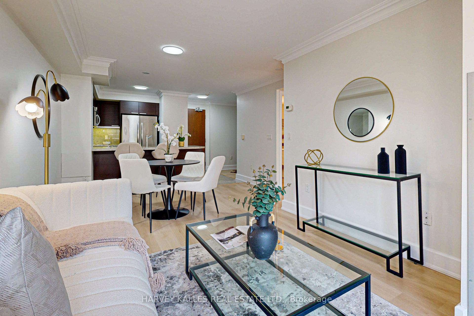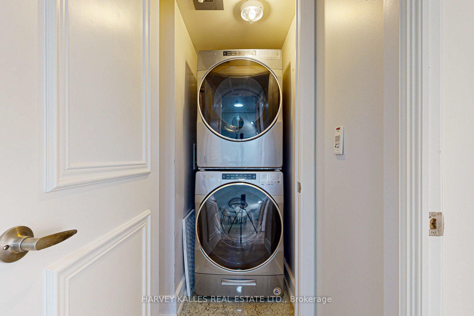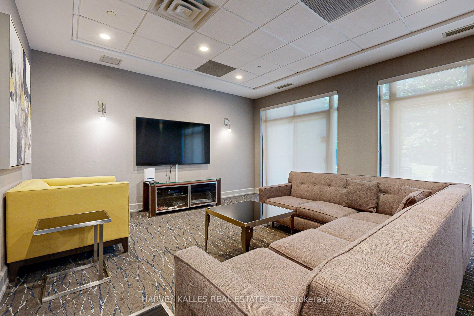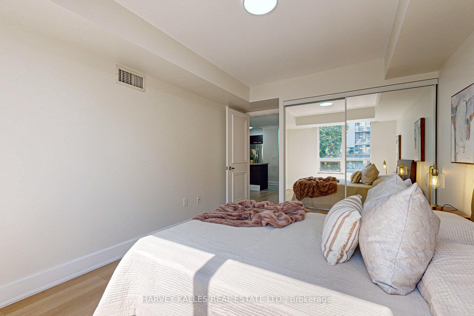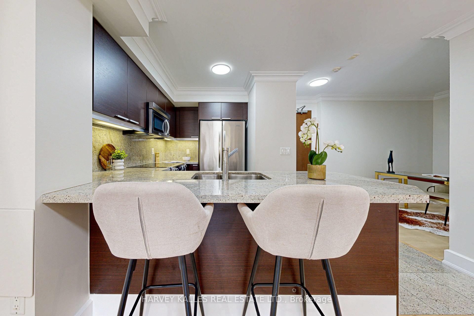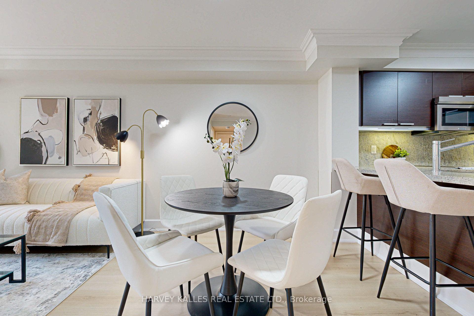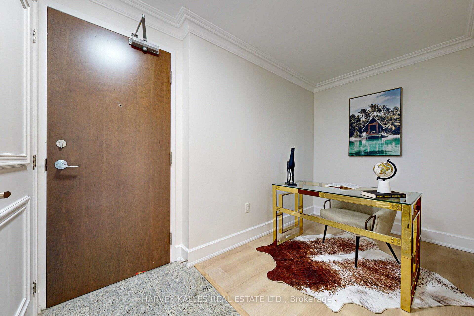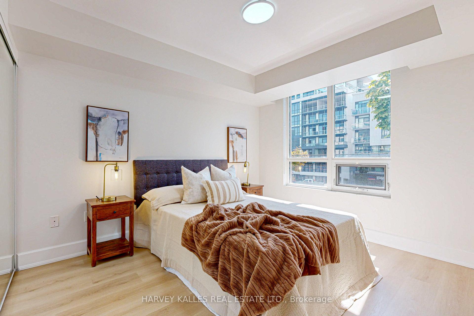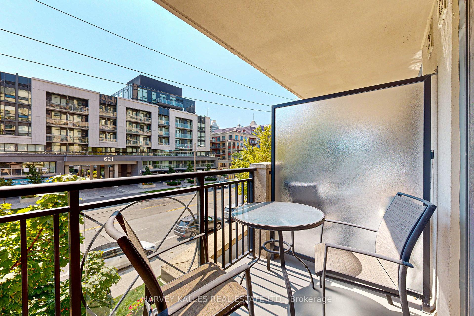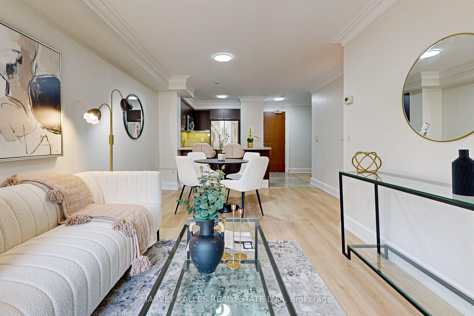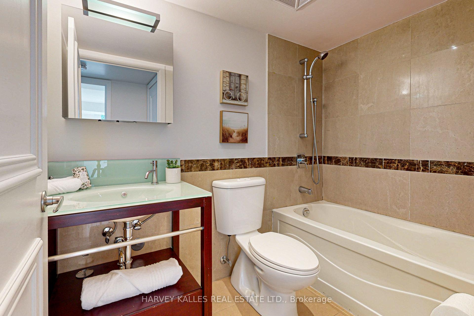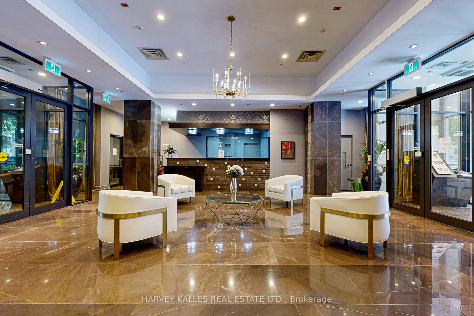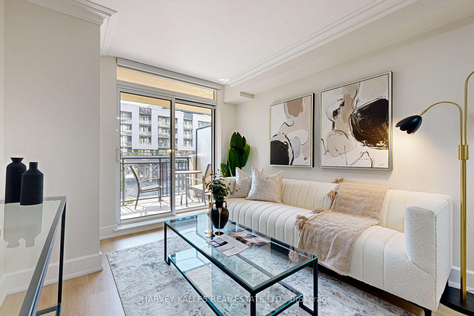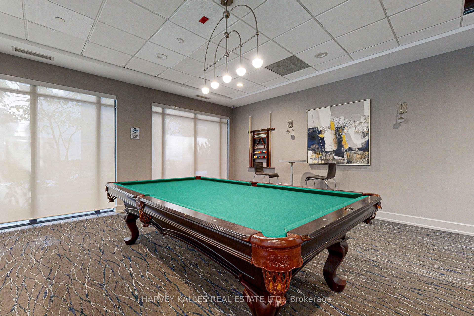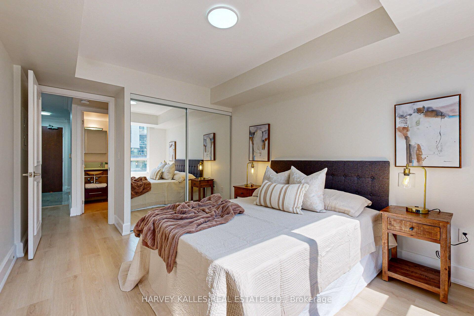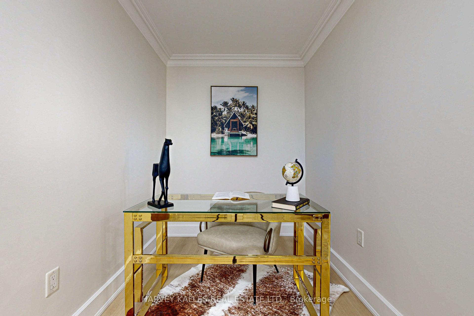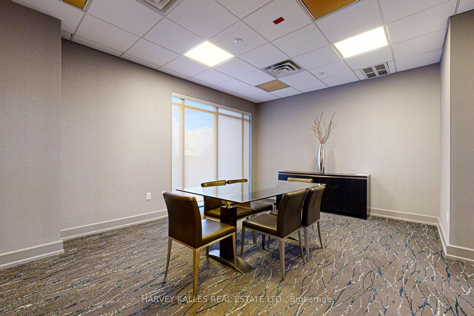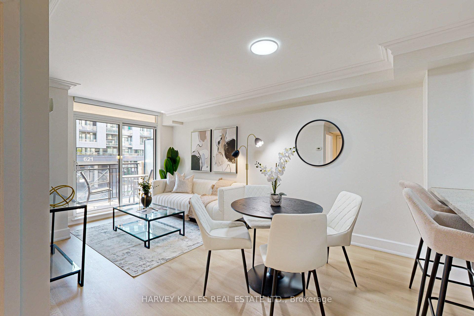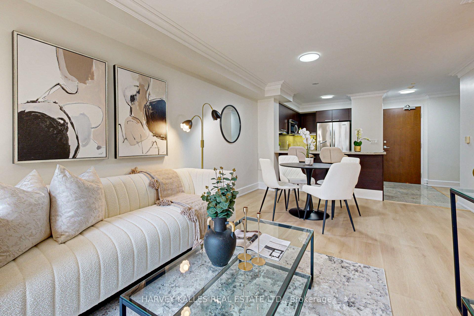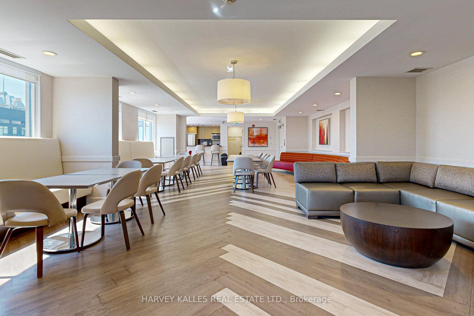$569,988
Available - For Sale
Listing ID: C10408477
650 Sheppard Ave East , Unit 215, Toronto, M2K 3E4, Ontario
| Nestled in the heart of the prestigious Bayview Village, this beautifully upgraded 1 Bedroom + Den condo at St. Gabriel Terraces offers the ultimate urban sanctuary. The thoughtfully designed open-concept layout features modern upgrades, such as new flooring, freshly painted walls, and contemporary lighting that creates a warm, inviting atmosphere. The unit is equipped with stainless steel appliances, luxurious granite countertops, and full-sized in-suite laundry. Large windows fill the space with natural light, while elegant crown molding adds a touch of sophistication. The versatile den can serve as a home office, guest space, or additional living area, making this unit both elegant and functional.Set in a peaceful, well-maintained community, you'll enjoy being steps away from upscale shopping at Bayview Village Mall, renowned restaurants, and beautiful parks, offering the perfect blend of vibrant city life and serene retreat. Commuters will appreciate the prime location, with convenient access to Bayview Subway Station, Oriole GO Station, and major highways (401 and 404), making daily travel a breeze.Indulge in top-notch building amenities, including a state-of-the-art gym, a stunning rooftop terrace with panoramic views, 24-hour concierge service, and secure underground parking. This move-in-ready condo is a must-see for buyers seeking the perfect balance of modern living and tranquil elegance. |
| Extras: Upgraded flooring, freshly painted walls, and new light fixtures. Building amenities include a gym, sauna, games room, party room, visitor parking, car wash, 24-hour concierge, and a rooftop terrace with panoramic views. |
| Price | $569,988 |
| Taxes: | $2238.85 |
| Maintenance Fee: | 771.88 |
| Address: | 650 Sheppard Ave East , Unit 215, Toronto, M2K 3E4, Ontario |
| Province/State: | Ontario |
| Condo Corporation No | TSCC |
| Level | 2 |
| Unit No | 15 |
| Directions/Cross Streets: | Bayview & Sheppard |
| Rooms: | 5 |
| Bedrooms: | 1 |
| Bedrooms +: | 1 |
| Kitchens: | 1 |
| Family Room: | Y |
| Basement: | None |
| Approximatly Age: | 11-15 |
| Property Type: | Condo Apt |
| Style: | Apartment |
| Exterior: | Concrete |
| Garage Type: | Underground |
| Garage(/Parking)Space: | 1.00 |
| Drive Parking Spaces: | 1 |
| Park #1 | |
| Parking Type: | Owned |
| Exposure: | S |
| Balcony: | Open |
| Locker: | Owned |
| Pet Permited: | Restrict |
| Approximatly Age: | 11-15 |
| Approximatly Square Footage: | 600-699 |
| Building Amenities: | Car Wash, Concierge, Gym, Party/Meeting Room, Rooftop Deck/Garden, Visitor Parking |
| Property Features: | Hospital, Library, Park, Public Transit |
| Maintenance: | 771.88 |
| CAC Included: | Y |
| Water Included: | Y |
| Common Elements Included: | Y |
| Heat Included: | Y |
| Parking Included: | Y |
| Condo Tax Included: | Y |
| Building Insurance Included: | Y |
| Fireplace/Stove: | N |
| Heat Source: | Gas |
| Heat Type: | Forced Air |
| Central Air Conditioning: | Central Air |
| Ensuite Laundry: | Y |
$
%
Years
This calculator is for demonstration purposes only. Always consult a professional
financial advisor before making personal financial decisions.
| Although the information displayed is believed to be accurate, no warranties or representations are made of any kind. |
| HARVEY KALLES REAL ESTATE LTD. |
|
|
.jpg?src=Custom)
Dir:
416-548-7854
Bus:
416-548-7854
Fax:
416-981-7184
| Book Showing | Email a Friend |
Jump To:
At a Glance:
| Type: | Condo - Condo Apt |
| Area: | Toronto |
| Municipality: | Toronto |
| Neighbourhood: | Bayview Village |
| Style: | Apartment |
| Approximate Age: | 11-15 |
| Tax: | $2,238.85 |
| Maintenance Fee: | $771.88 |
| Beds: | 1+1 |
| Baths: | 1 |
| Garage: | 1 |
| Fireplace: | N |
Locatin Map:
Payment Calculator:
- Color Examples
- Green
- Black and Gold
- Dark Navy Blue And Gold
- Cyan
- Black
- Purple
- Gray
- Blue and Black
- Orange and Black
- Red
- Magenta
- Gold
- Device Examples

