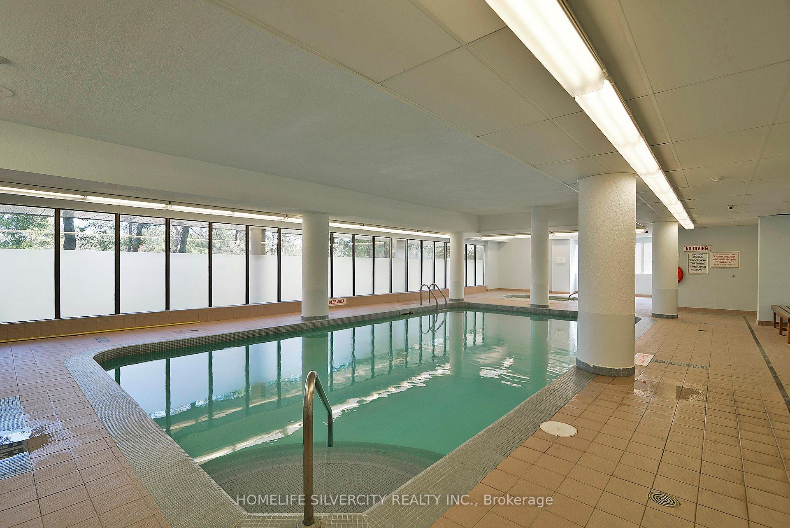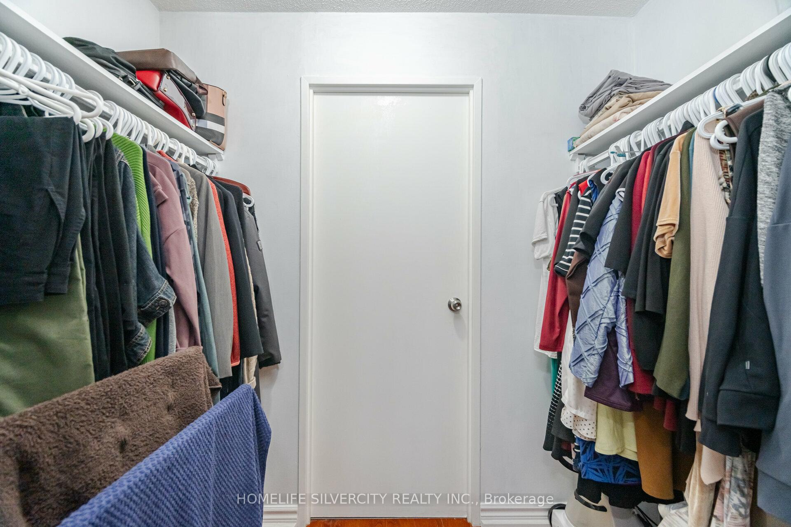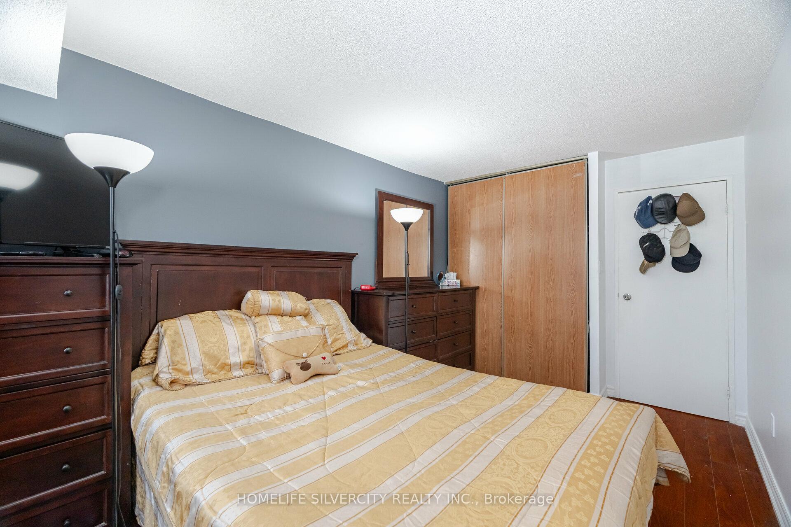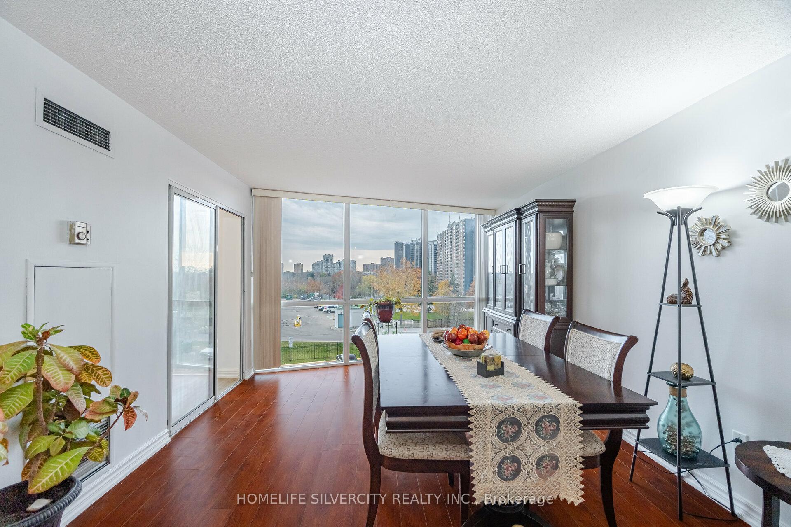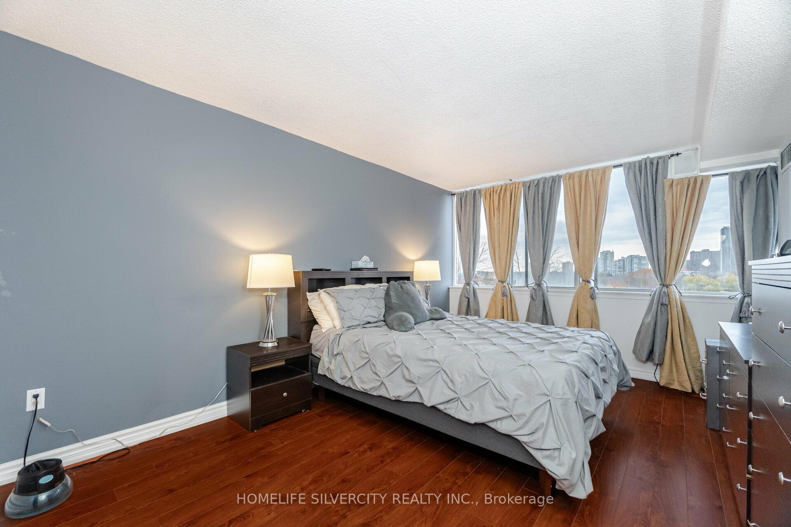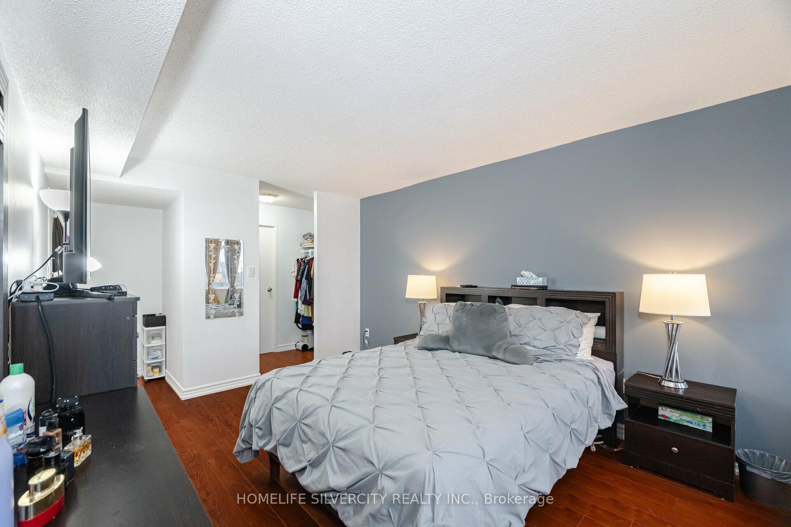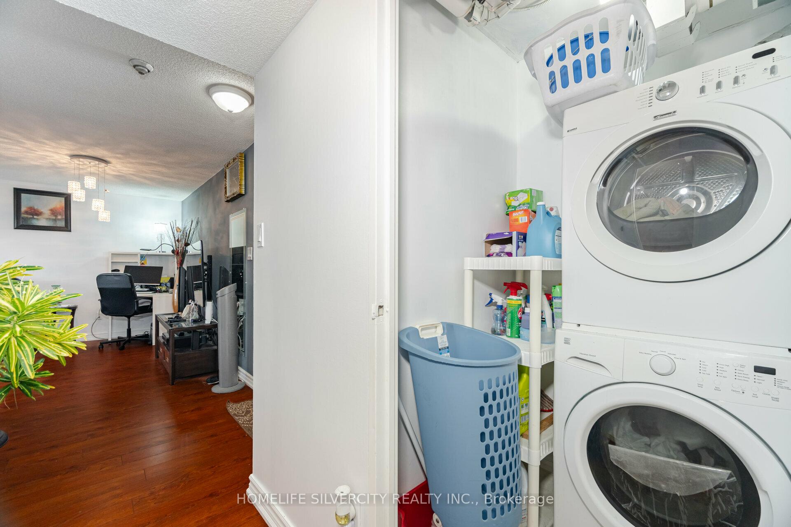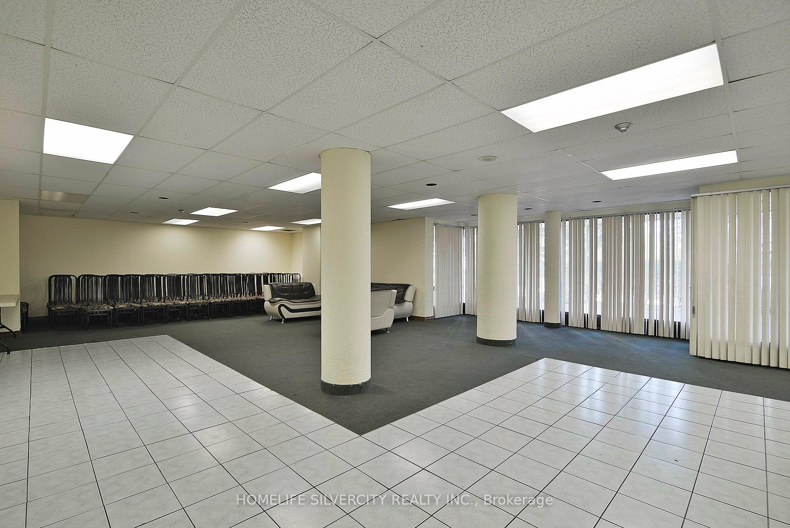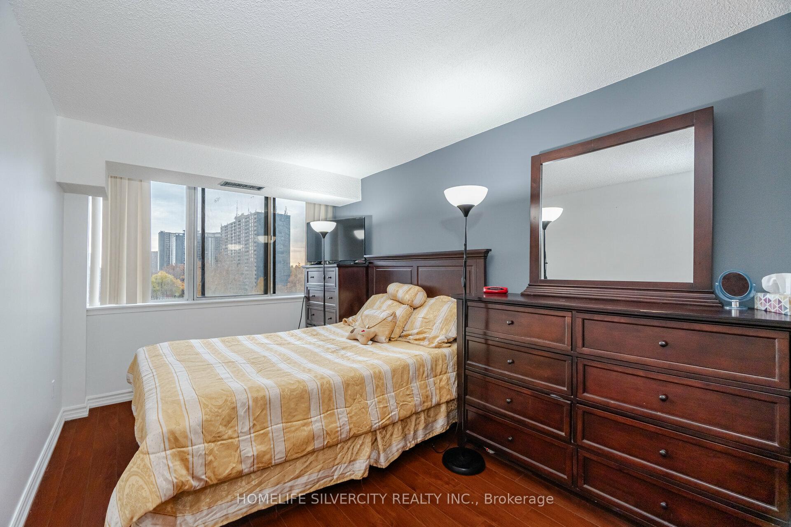$549,000
Available - For Sale
Listing ID: W10409332
21 Markbrook Lane , Unit 407, Toronto, M9V 5E4, Ontario
| Welcome To This Charming Renovated Condo Featuring 2 Large Size Bedrooms And 2 Baths. The Open Concept Design Creates A Spacious And Inviting Atmosphere, Complemented By Ample Natural Light Streaming In Through the Large Windows. Kitchen Featuring Top of The Line Appliances, Sleek Quartz Countertops, And Ample Storage Space. Master Bedroom with Large His & Hers Walk In Closet And Ensuite Bath. Upgraded Quartz Countertops Vanities In Both Bathrooms. Additional Ensuite Storage Room. Great Location! Conveniently Located Near Grocery Stores, Shopping Malls, Schools. Walking distance to TTC, One Bus To York University And Subway Station. Close proximity to Humber College, York University, highways 407, 401, and 427. This Condo will exceed your expectations. Don't miss the opportunity to make this Exquisite Condo Your New Home! |
| Extras: Lots of Amenities Gym, Indoor Pool, Sauna, Game & Party Rooms, And Ample Visitor Parking. |
| Price | $549,000 |
| Taxes: | $1330.44 |
| Maintenance Fee: | 713.78 |
| Address: | 21 Markbrook Lane , Unit 407, Toronto, M9V 5E4, Ontario |
| Province/State: | Ontario |
| Condo Corporation No | MTCC |
| Level | 4 |
| Unit No | 7 |
| Directions/Cross Streets: | Kipling / Steeles |
| Rooms: | 2 |
| Bedrooms: | 2 |
| Bedrooms +: | |
| Kitchens: | 1 |
| Family Room: | N |
| Basement: | None |
| Property Type: | Condo Apt |
| Style: | Apartment |
| Exterior: | Concrete, Stucco/Plaster |
| Garage Type: | Underground |
| Garage(/Parking)Space: | 1.00 |
| Drive Parking Spaces: | 1 |
| Park #1 | |
| Parking Type: | Exclusive |
| Exposure: | S |
| Balcony: | None |
| Locker: | Ensuite |
| Pet Permited: | Restrict |
| Approximatly Square Footage: | 1000-1199 |
| Building Amenities: | Games Room |
| Maintenance: | 713.78 |
| CAC Included: | Y |
| Water Included: | Y |
| Common Elements Included: | Y |
| Heat Included: | Y |
| Parking Included: | Y |
| Building Insurance Included: | Y |
| Fireplace/Stove: | N |
| Heat Source: | Electric |
| Heat Type: | Forced Air |
| Central Air Conditioning: | Central Air |
| Ensuite Laundry: | Y |
$
%
Years
This calculator is for demonstration purposes only. Always consult a professional
financial advisor before making personal financial decisions.
| Although the information displayed is believed to be accurate, no warranties or representations are made of any kind. |
| HOMELIFE SILVERCITY REALTY INC. |
|
|
.jpg?src=Custom)
Dir:
416-548-7854
Bus:
416-548-7854
Fax:
416-981-7184
| Book Showing | Email a Friend |
Jump To:
At a Glance:
| Type: | Condo - Condo Apt |
| Area: | Toronto |
| Municipality: | Toronto |
| Neighbourhood: | Mount Olive-Silverstone-Jamestown |
| Style: | Apartment |
| Tax: | $1,330.44 |
| Maintenance Fee: | $713.78 |
| Beds: | 2 |
| Baths: | 2 |
| Garage: | 1 |
| Fireplace: | N |
Locatin Map:
Payment Calculator:
- Color Examples
- Green
- Black and Gold
- Dark Navy Blue And Gold
- Cyan
- Black
- Purple
- Gray
- Blue and Black
- Orange and Black
- Red
- Magenta
- Gold
- Device Examples

