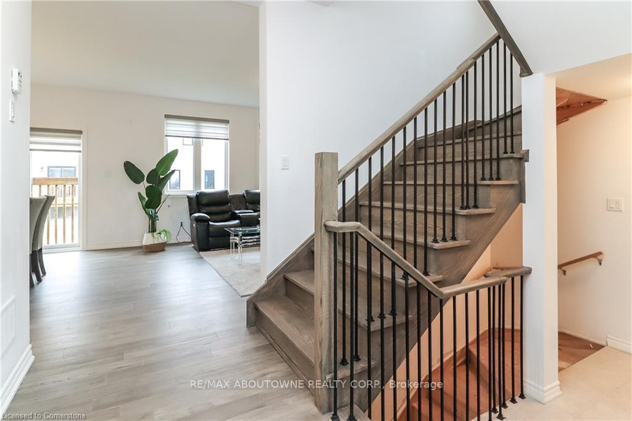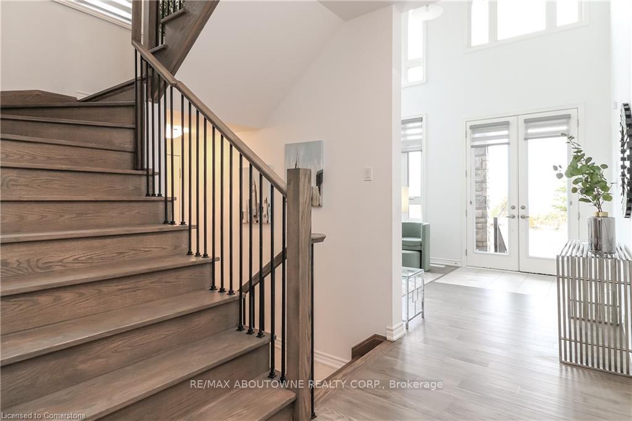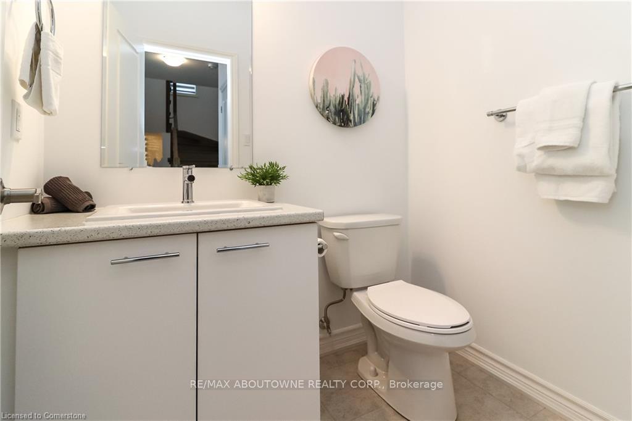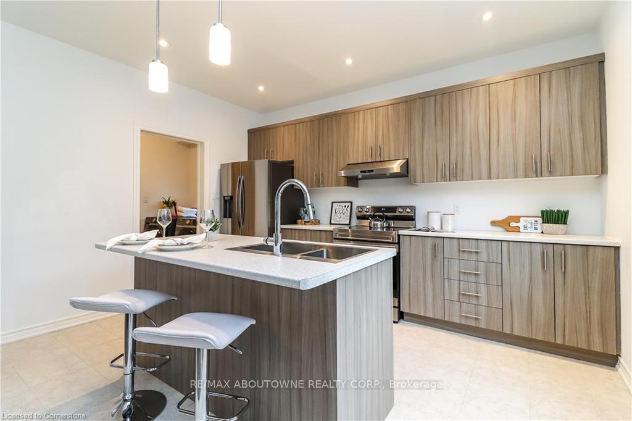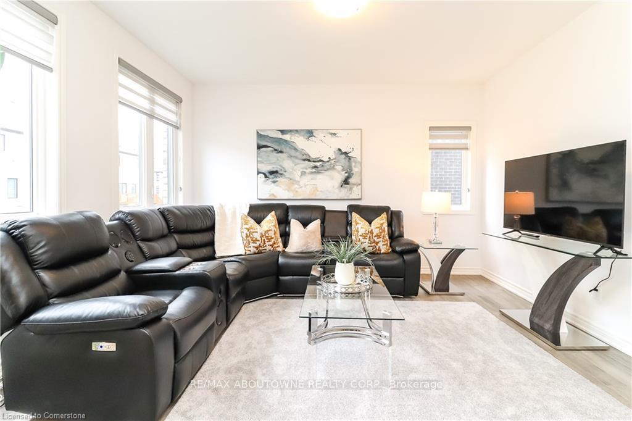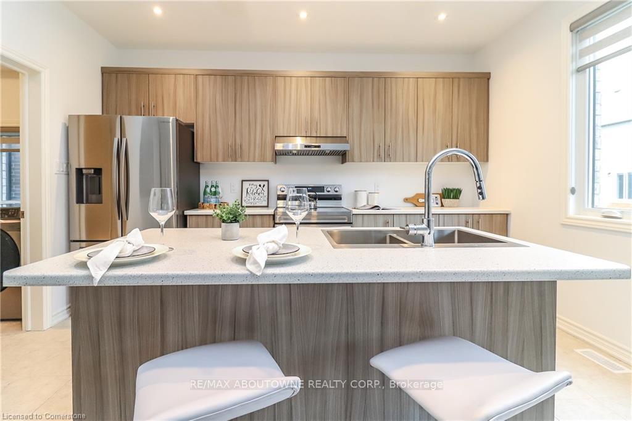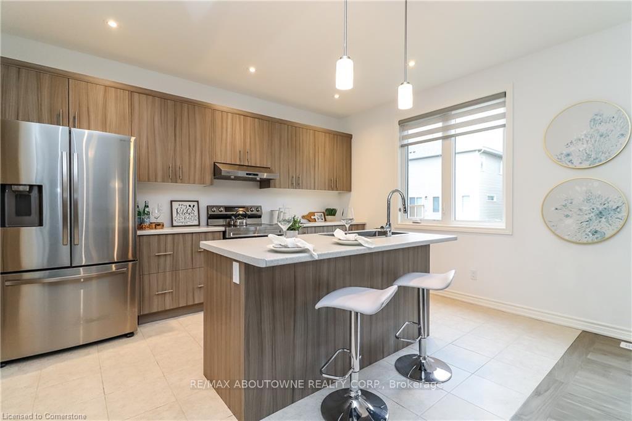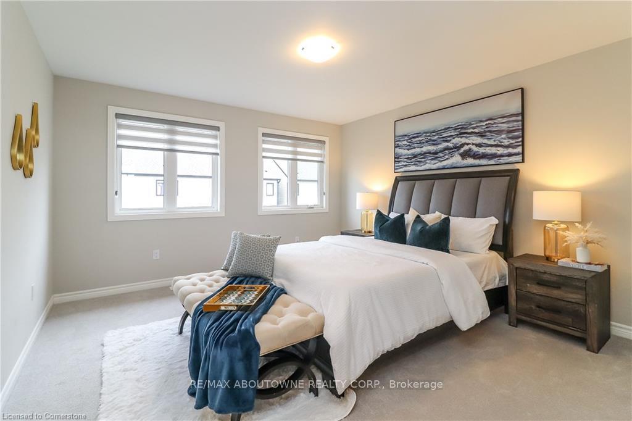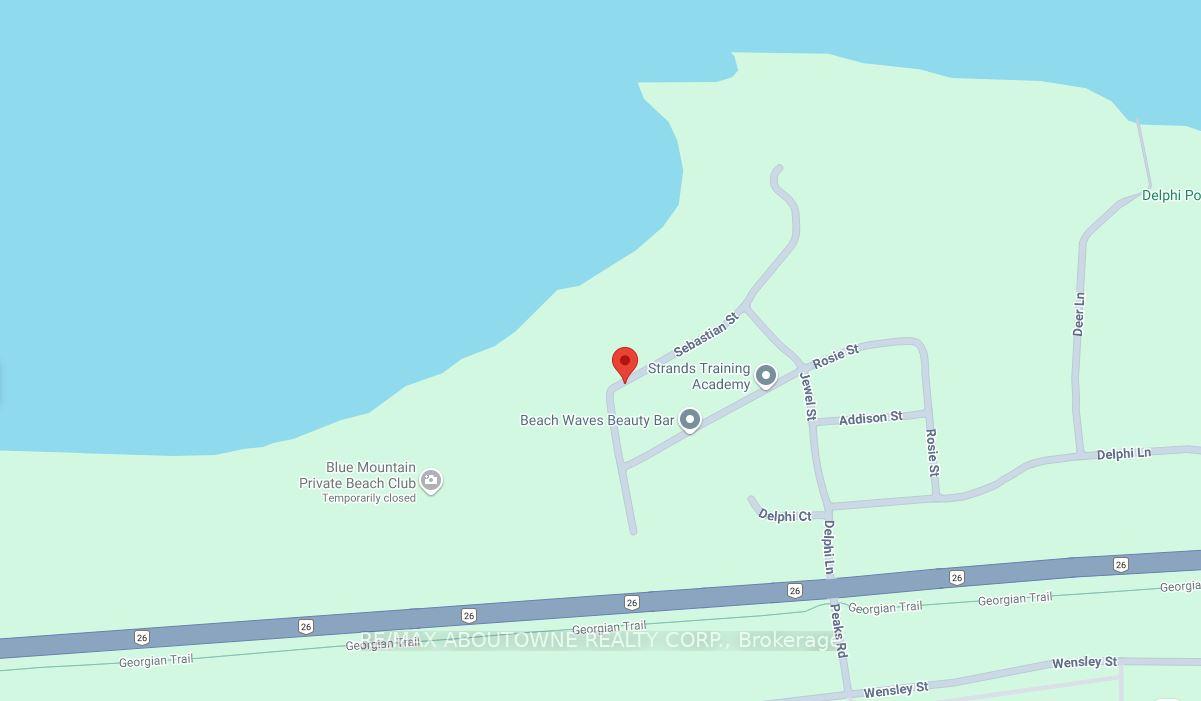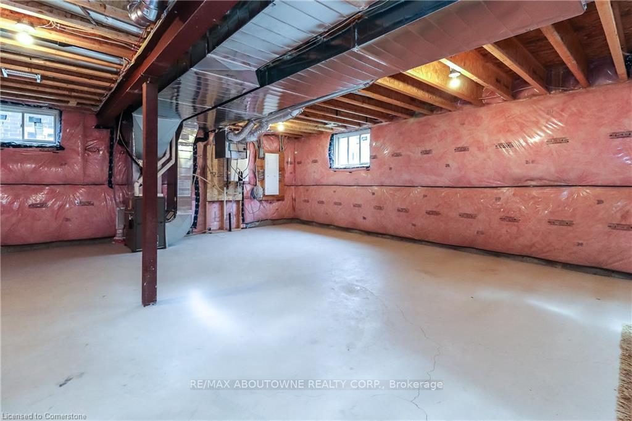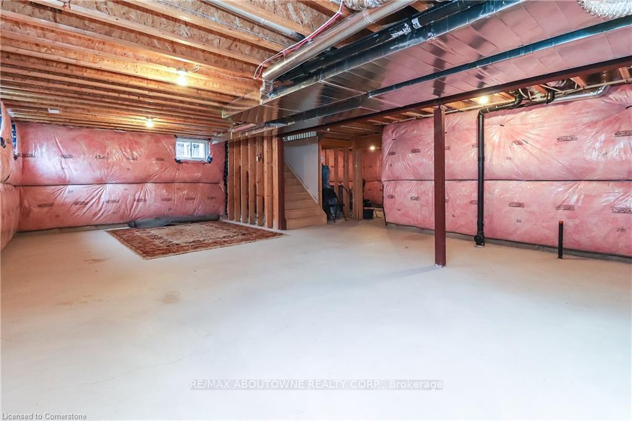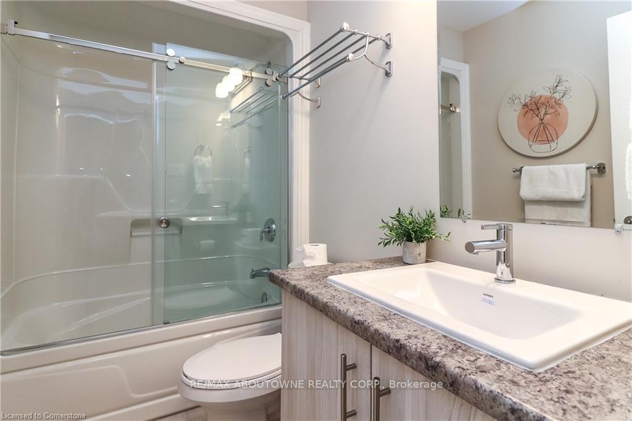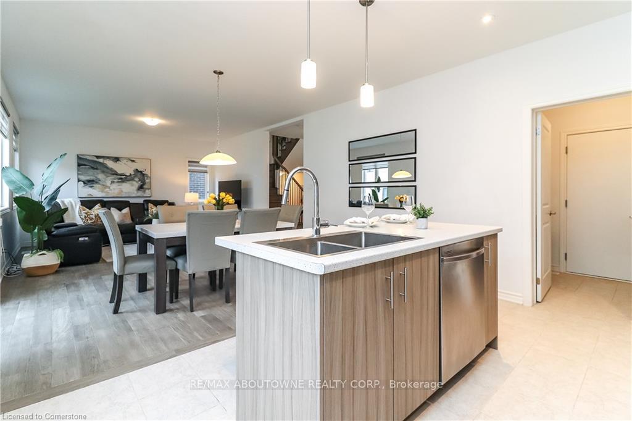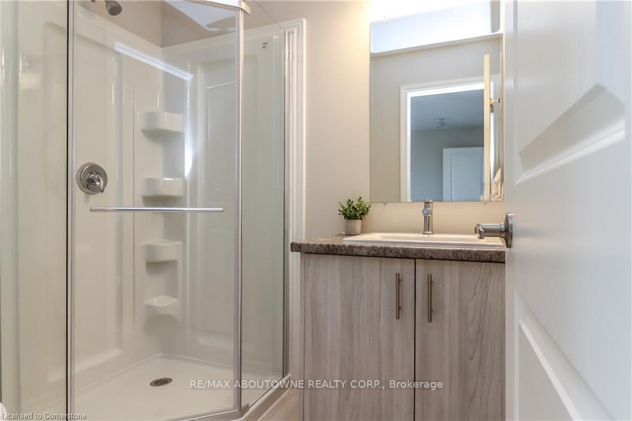$1,100,000
Available - For Sale
Listing ID: X10410340
113 Sebastian St , Blue Mountains, N0H 1J0, Ontario
| The Village At Peaks Bay - This Beautifully Furnished New Detached With Private Beach Access And Walking Distance From The Georgian Peaks Club And Georgian Trail. This stunning residence offers breathtaking landscapes and serene water views right from your balcony. Crafted by Centennial Homes, it features 4 bedrooms and 3.5 bathrooms, including two bedrooms with luxurious ensuite bathrooms. The spacious kitchen, dining, and living areas are designed for both grand entertaining and comfortable everyday living. Step into a world of possibilities with a separate entrance leading to a large, unfinished basement, ready for your custom design. Located on a private street, this home offers captivating vistas of the esteemed Georgian Peaks Ski Club, just across the way. A community beach is a short stroll away, perfectly blending sandy beaches and ski hills within walking distance. Experience the ultimate lifestyle with this exceptional property. |
| Extras: Dishwasher, Dryer, Microwave, Smoke Detector, Stove, Washer, Window Coverings |
| Price | $1,100,000 |
| Taxes: | $5552.22 |
| Maintenance Fee: | 86.08 |
| Address: | 113 Sebastian St , Blue Mountains, N0H 1J0, Ontario |
| Province/State: | Ontario |
| Condo Corporation No | GVLCC |
| Level | 1 |
| Unit No | 0 |
| Directions/Cross Streets: | Hwy 26 to Delphi Ln |
| Rooms: | 12 |
| Bedrooms: | 4 |
| Bedrooms +: | |
| Kitchens: | 1 |
| Family Room: | N |
| Basement: | Unfinished |
| Approximatly Age: | 0-5 |
| Property Type: | Det Condo |
| Style: | 2-Storey |
| Exterior: | Stone, Vinyl Siding |
| Garage Type: | Attached |
| Garage(/Parking)Space: | 2.00 |
| Drive Parking Spaces: | 2 |
| Park #1 | |
| Parking Type: | Owned |
| Exposure: | N |
| Balcony: | Open |
| Locker: | None |
| Pet Permited: | Restrict |
| Retirement Home: | N |
| Approximatly Age: | 0-5 |
| Approximatly Square Footage: | 2000-2249 |
| Property Features: | Beach, Grnbelt/Conserv, Park, Skiing, Wooded/Treed |
| Maintenance: | 86.08 |
| Fireplace/Stove: | N |
| Heat Source: | Gas |
| Heat Type: | Forced Air |
| Central Air Conditioning: | Central Air |
| Laundry Level: | Main |
| Elevator Lift: | N |
$
%
Years
This calculator is for demonstration purposes only. Always consult a professional
financial advisor before making personal financial decisions.
| Although the information displayed is believed to be accurate, no warranties or representations are made of any kind. |
| RE/MAX ABOUTOWNE REALTY CORP. |
|
|
.jpg?src=Custom)
Dir:
416-548-7854
Bus:
416-548-7854
Fax:
416-981-7184
| Book Showing | Email a Friend |
Jump To:
At a Glance:
| Type: | Condo - Det Condo |
| Area: | Grey County |
| Municipality: | Blue Mountains |
| Neighbourhood: | Rural Blue Mountains |
| Style: | 2-Storey |
| Approximate Age: | 0-5 |
| Tax: | $5,552.22 |
| Maintenance Fee: | $86.08 |
| Beds: | 4 |
| Baths: | 4 |
| Garage: | 2 |
| Fireplace: | N |
Locatin Map:
Payment Calculator:
- Color Examples
- Green
- Black and Gold
- Dark Navy Blue And Gold
- Cyan
- Black
- Purple
- Gray
- Blue and Black
- Orange and Black
- Red
- Magenta
- Gold
- Device Examples

