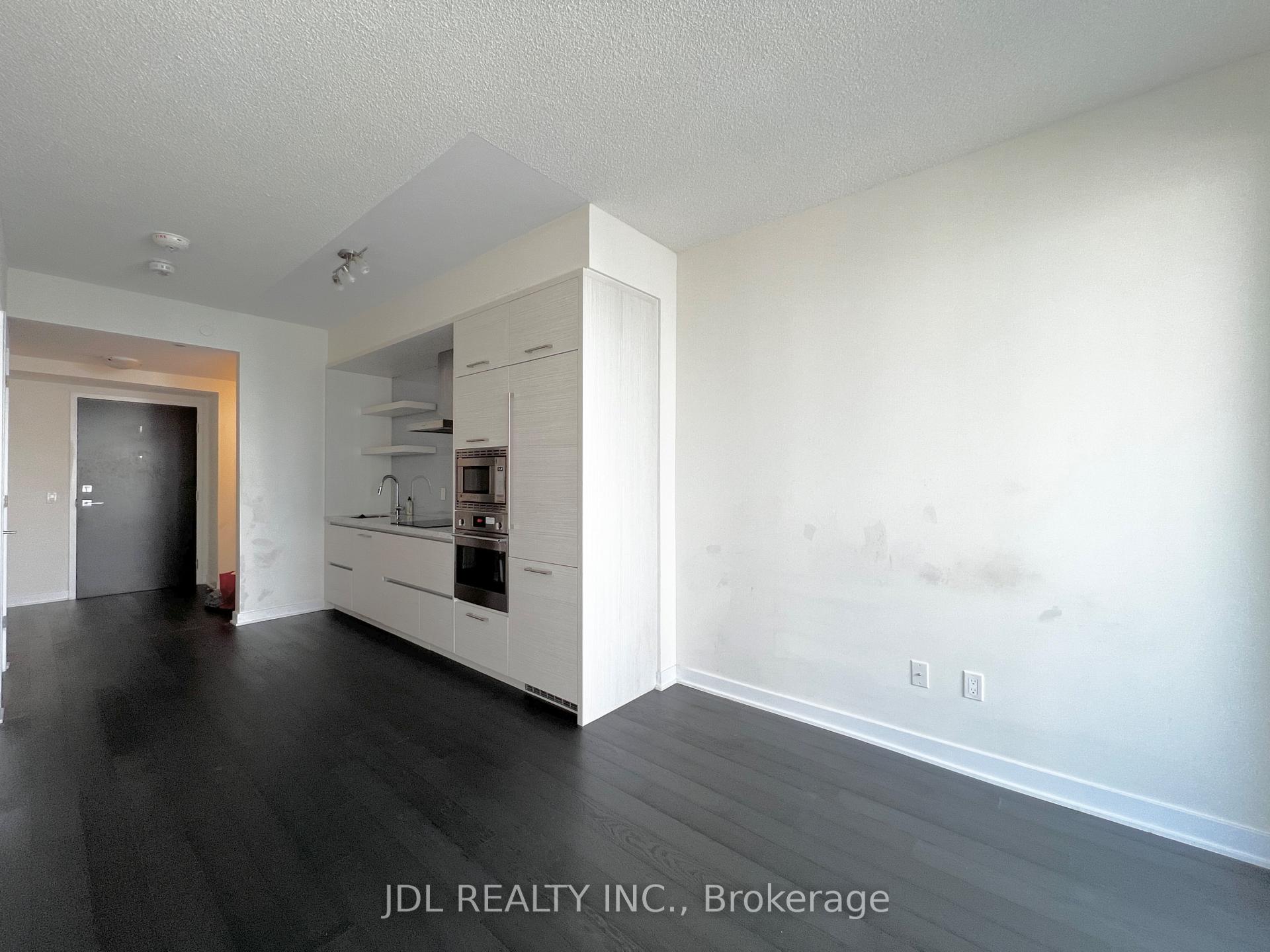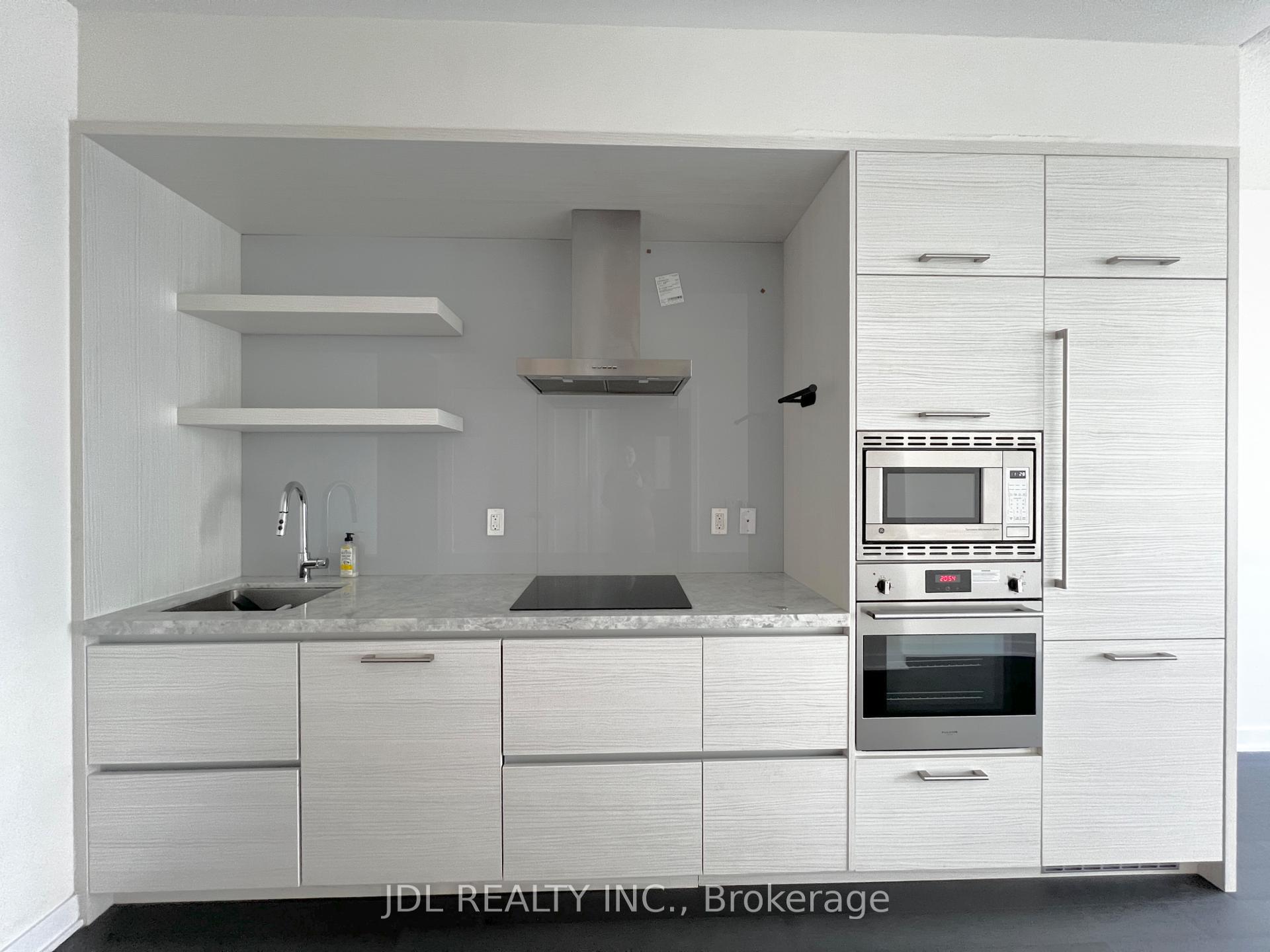$2,350
Available - For Rent
Listing ID: C10408212
2221 Yonge St , Unit 2110, Toronto, M4S 2B4, Ontario
| Yonge&Eglinton Subway Station!! Luxury And Cozy 1+1 Bedrooms + 2 Full Washrooms Spacious Unit (611Sqft Interior+ 115Sqft Balcony). Features Floor To Ceiling Windows, Wide Plank Laminate Floors And A Contemporary Kitchen With Fully Integrated/Built In S/S Appliances & Caesar-Stone Counters. Modern Design Selected Hardware. 9Ft Ceiling. Decora Style Light Switches. Designer's Selected Porcelain Flooring In Bathroom. Steps To Ttc & Subway, Over 300 Restaurants In The Area, Luxurious And Fun Lifestyle For All Walks Of Life. A Sought After Location To Live, Work And Play. Amazing Amenities: Rooftop Terrace W/Bbqs, Indoor Pool, Gym, Spa, Party Rm, Guest Suites & Etc. |
| Extras: Fridge, Stove/Cook Top, European Built-In Oven, Microwave & Hood Fan, Dishwasher, Ensuite Washer/Dryer. Includes One(1) Locker. |
| Price | $2,350 |
| Address: | 2221 Yonge St , Unit 2110, Toronto, M4S 2B4, Ontario |
| Province/State: | Ontario |
| Condo Corporation No | TSCC |
| Level | 21 |
| Unit No | 10 |
| Directions/Cross Streets: | Yonge And Eglinton |
| Rooms: | 5 |
| Bedrooms: | 1 |
| Bedrooms +: | 1 |
| Kitchens: | 1 |
| Family Room: | N |
| Basement: | None |
| Furnished: | N |
| Approximatly Age: | New |
| Property Type: | Condo Apt |
| Style: | Apartment |
| Exterior: | Concrete |
| Garage Type: | Underground |
| Garage(/Parking)Space: | 0.00 |
| Drive Parking Spaces: | 0 |
| Park #1 | |
| Parking Type: | None |
| Park #2 | |
| Parking Type: | None |
| Exposure: | N |
| Balcony: | Open |
| Locker: | Owned |
| Pet Permited: | N |
| Approximatly Age: | New |
| Approximatly Square Footage: | 600-699 |
| Building Amenities: | Concierge, Gym, Media Room, Rooftop Deck/Garden |
| Common Elements Included: | Y |
| Building Insurance Included: | Y |
| Fireplace/Stove: | N |
| Heat Source: | Gas |
| Heat Type: | Forced Air |
| Central Air Conditioning: | Central Air |
| Laundry Level: | Main |
| Ensuite Laundry: | Y |
| Although the information displayed is believed to be accurate, no warranties or representations are made of any kind. |
| JDL REALTY INC. |
|
|
.jpg?src=Custom)
Dir:
416-548-7854
Bus:
416-548-7854
Fax:
416-981-7184
| Book Showing | Email a Friend |
Jump To:
At a Glance:
| Type: | Condo - Condo Apt |
| Area: | Toronto |
| Municipality: | Toronto |
| Neighbourhood: | Mount Pleasant West |
| Style: | Apartment |
| Approximate Age: | New |
| Beds: | 1+1 |
| Baths: | 2 |
| Fireplace: | N |
Locatin Map:
- Color Examples
- Green
- Black and Gold
- Dark Navy Blue And Gold
- Cyan
- Black
- Purple
- Gray
- Blue and Black
- Orange and Black
- Red
- Magenta
- Gold
- Device Examples











