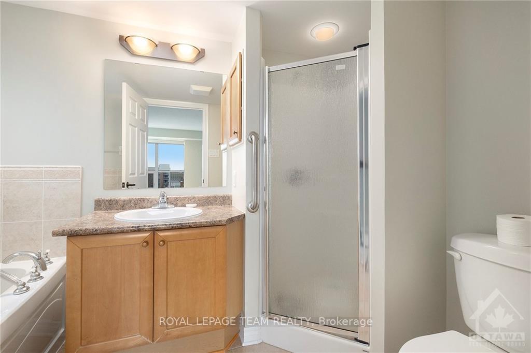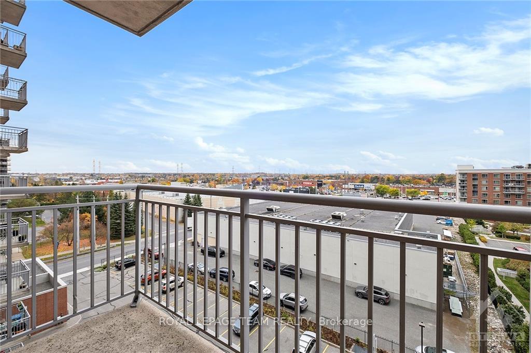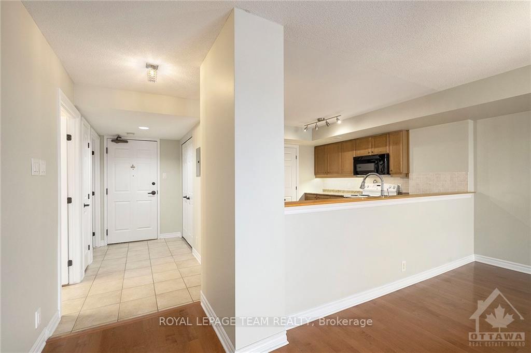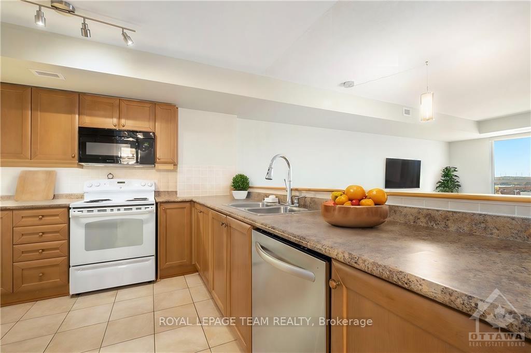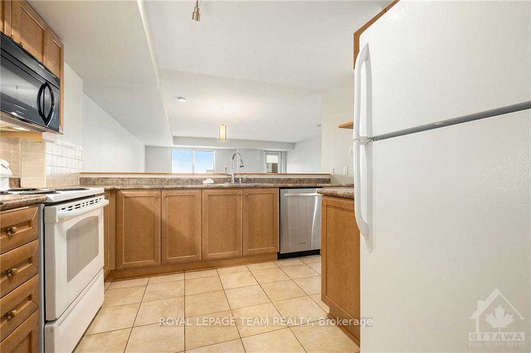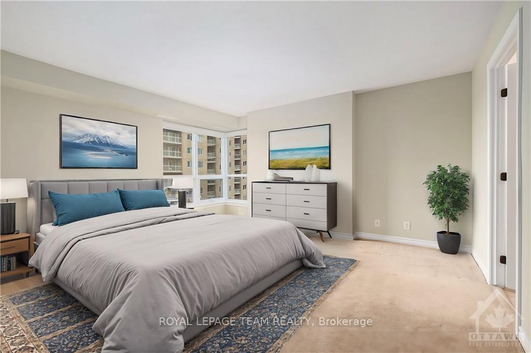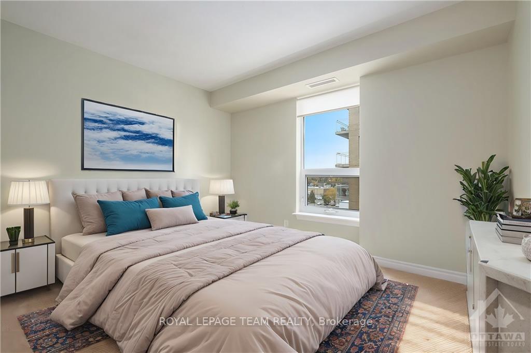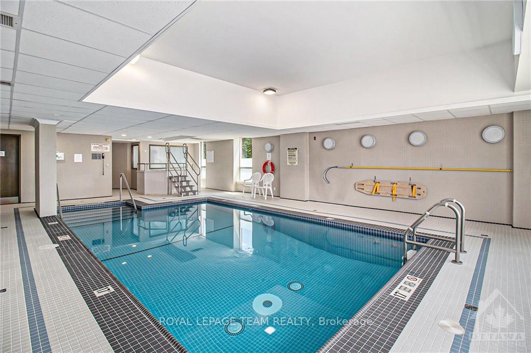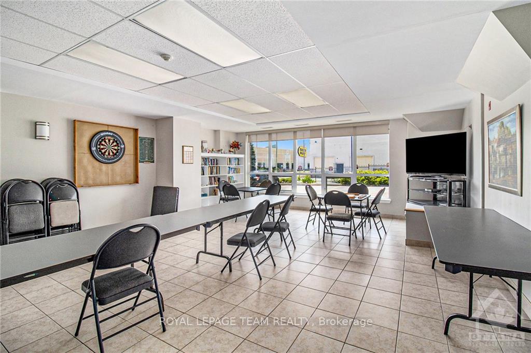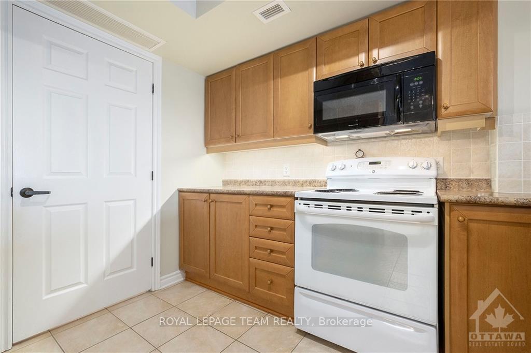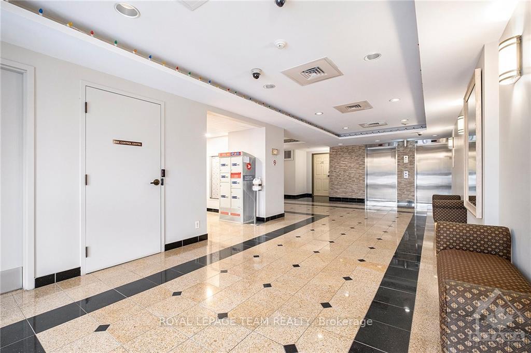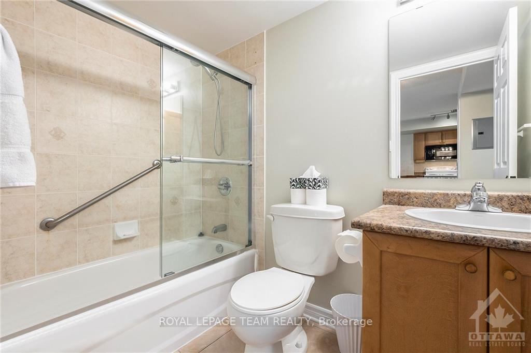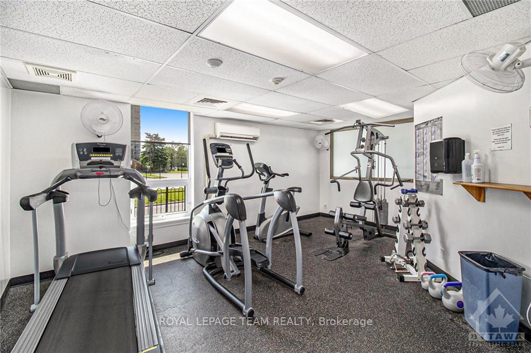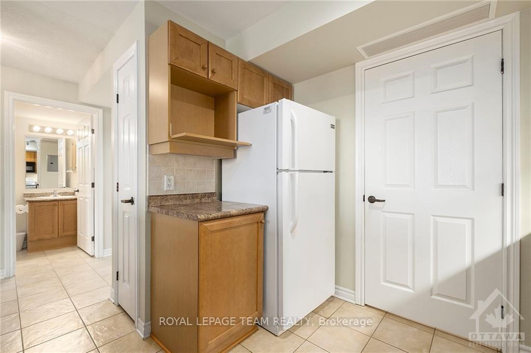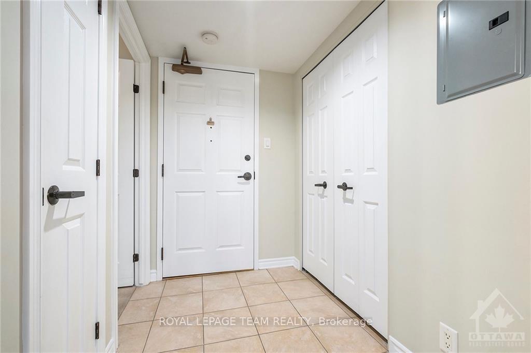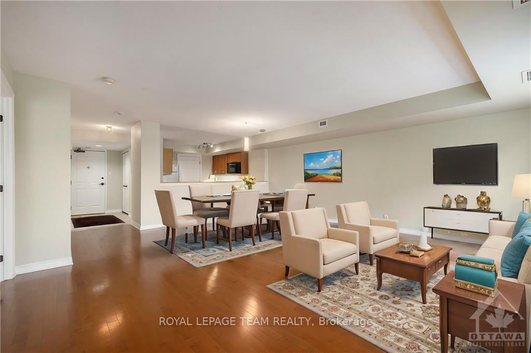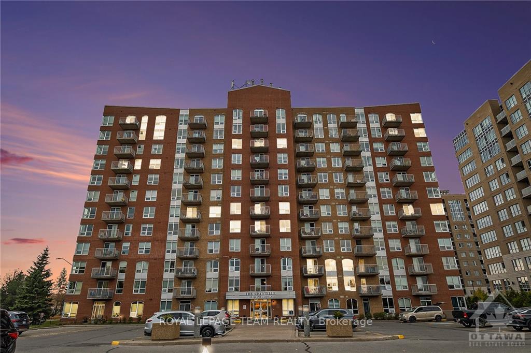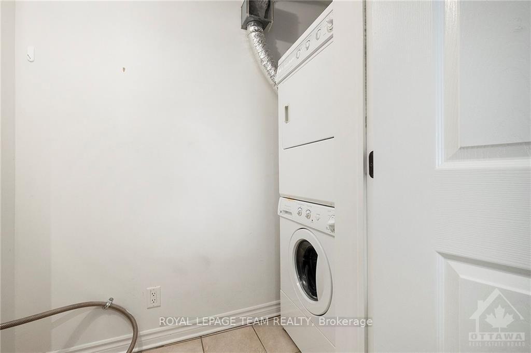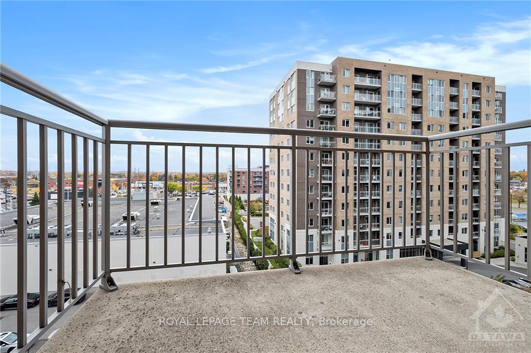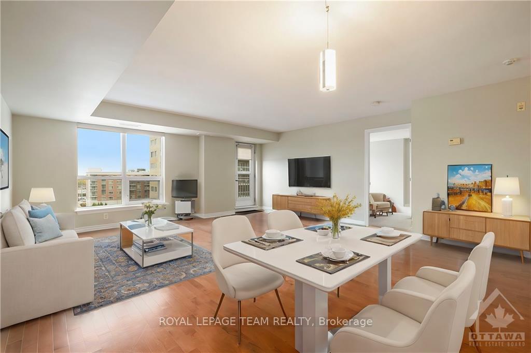$474,900
Available - For Sale
Listing ID: X9523596
120 GRANT CARMAN Dr , Unit 703, Cityview - Parkwoods Hills - Rideau Shor, K2E 1C8, Ontario
| Flooring: Tile, Flooring: Hardwood, Welcome to The Crystelle, a charming residence in a friendly, adult oriented neighborhood- a perfect place to call home! This bright corner unit offers warmth & comfort, ideal for relaxation & community living. Enjoy the inviting ambiance with hardwood floors flowing through open living & dining areas, perfect for entertaining or unwinding. Natural light enhances the airy, welcoming atmosphere. The private balcony is a lovely spot for morning coffee or a good book, offering a tranquil escape with elevated views. The kitchen is a culinary delight, with ample storage for all your cooking essentials. Both spacious bedrooms provide peaceful retreats, complemented by two full bathrooms and in-suite laundry for added convenience. Amenities include a fitness center, party room, swimming pool, sauna & hot tub. Plus, a heated indoor parking spot and storage locker add to your convenience. Experience a relaxed and fulfilling lifestyle at The Crystelle, where community & comfort blend seamlessly., Flooring: Carpet Wall To Wall |
| Price | $474,900 |
| Taxes: | $4284.00 |
| Maintenance Fee: | 616.87 |
| Address: | 120 GRANT CARMAN Dr , Unit 703, Cityview - Parkwoods Hills - Rideau Shor, K2E 1C8, Ontario |
| Province/State: | Ontario |
| Condo Corporation No | The C |
| Level | 12 |
| Directions/Cross Streets: | Meadowlands to Grant Carman Drive, or, Merivale Road to East on Viewmount Drive, left on Grant Carma |
| Rooms: | 7 |
| Rooms +: | 0 |
| Bedrooms: | 2 |
| Bedrooms +: | 0 |
| Kitchens: | 1 |
| Kitchens +: | 0 |
| Family Room: | N |
| Basement: | None |
| Property Type: | Condo Apt |
| Style: | Apartment |
| Exterior: | Brick |
| Garage Type: | Underground |
| Garage(/Parking)Space: | 1.00 |
| Pet Permited: | Restrict |
| Building Amenities: | Exercise Room, Indoor Pool, Party/Meeting Room, Sauna |
| Property Features: | Park, Rec Centre |
| Maintenance: | 616.87 |
| Water Included: | Y |
| Heat Included: | Y |
| Building Insurance Included: | Y |
| Fireplace/Stove: | N |
| Heat Source: | Gas |
| Heat Type: | Forced Air |
| Central Air Conditioning: | Central Air |
| Ensuite Laundry: | Y |
$
%
Years
This calculator is for demonstration purposes only. Always consult a professional
financial advisor before making personal financial decisions.
| Although the information displayed is believed to be accurate, no warranties or representations are made of any kind. |
| ROYAL LEPAGE TEAM REALTY |
|
|
.jpg?src=Custom)
Dir:
416-548-7854
Bus:
416-548-7854
Fax:
416-981-7184
| Virtual Tour | Book Showing | Email a Friend |
Jump To:
At a Glance:
| Type: | Condo - Condo Apt |
| Area: | Ottawa |
| Municipality: | Cityview - Parkwoods Hills - Rideau Shor |
| Neighbourhood: | 7202 - Borden Farm/Stewart Farm/Carleton Hei |
| Style: | Apartment |
| Tax: | $4,284 |
| Maintenance Fee: | $616.87 |
| Beds: | 2 |
| Baths: | 2 |
| Garage: | 1 |
| Fireplace: | N |
Locatin Map:
Payment Calculator:
- Color Examples
- Green
- Black and Gold
- Dark Navy Blue And Gold
- Cyan
- Black
- Purple
- Gray
- Blue and Black
- Orange and Black
- Red
- Magenta
- Gold
- Device Examples

