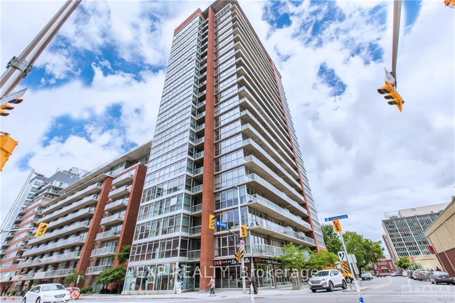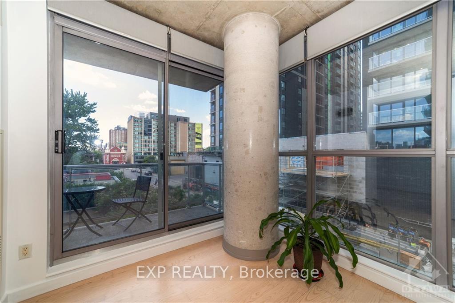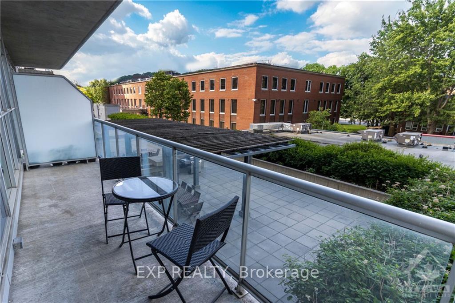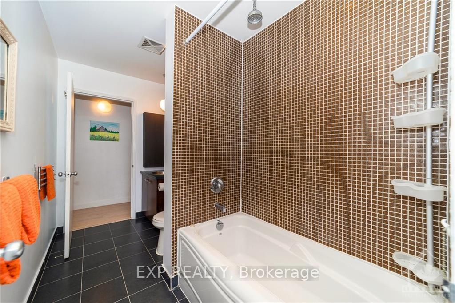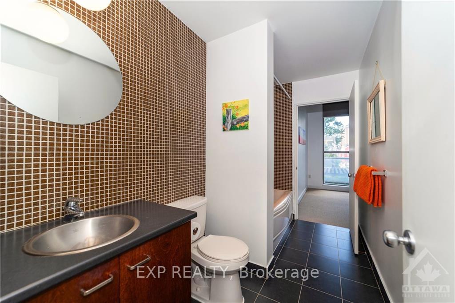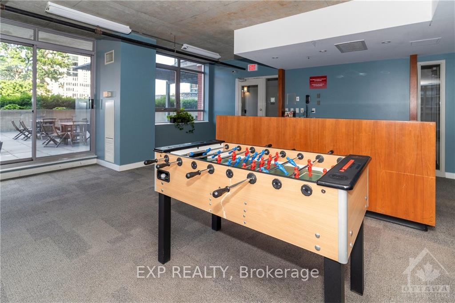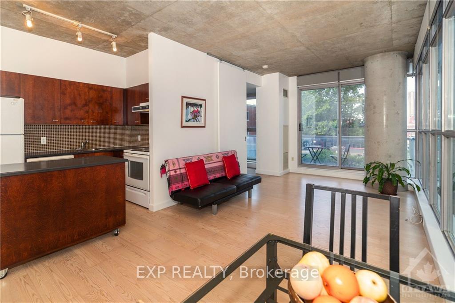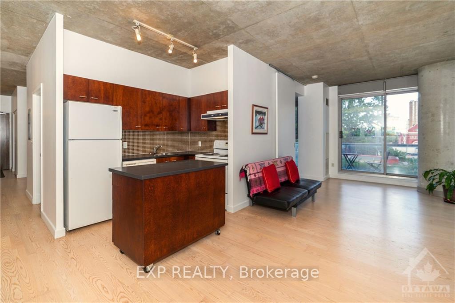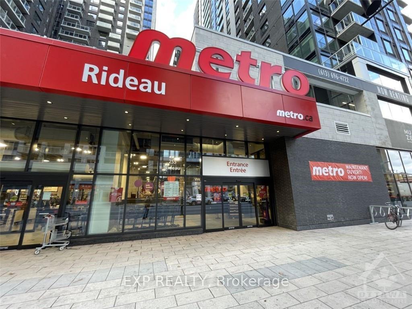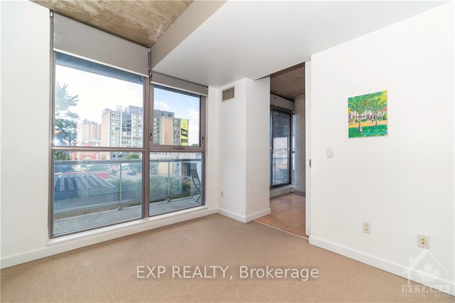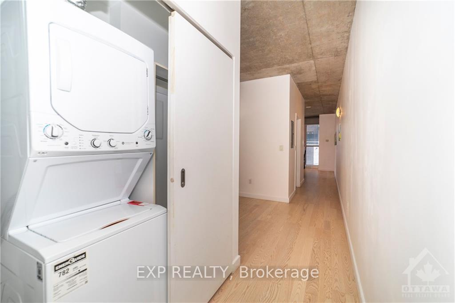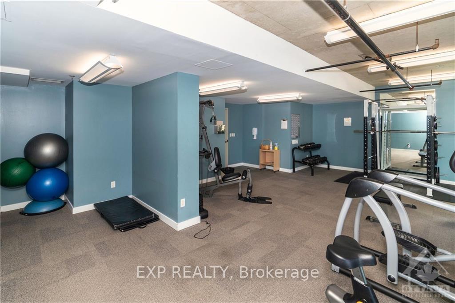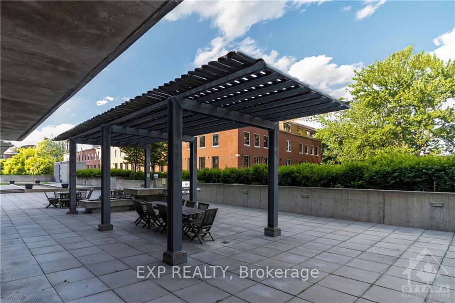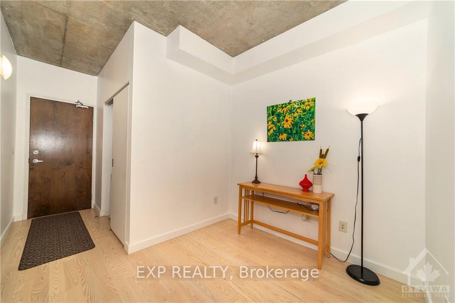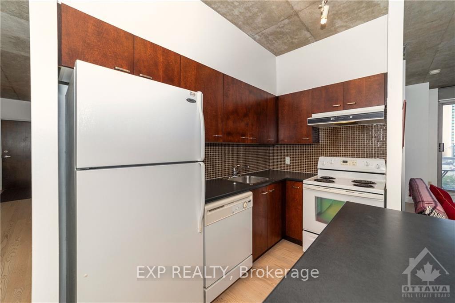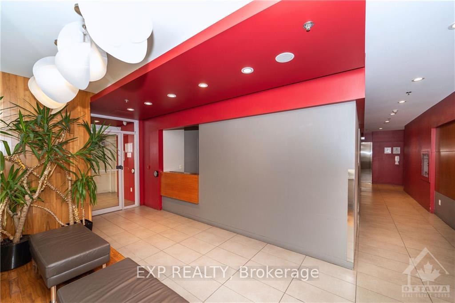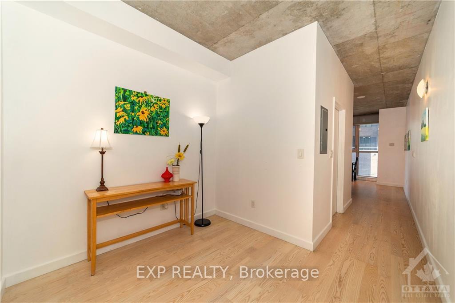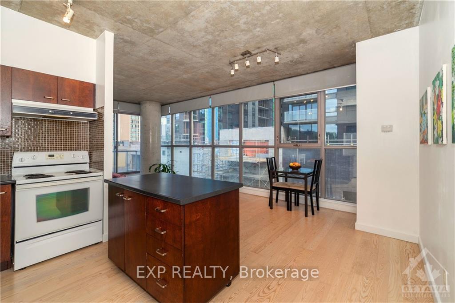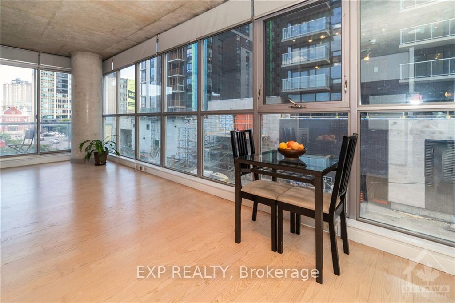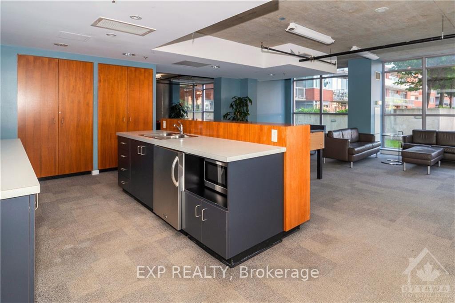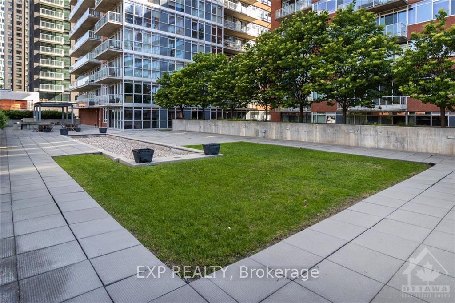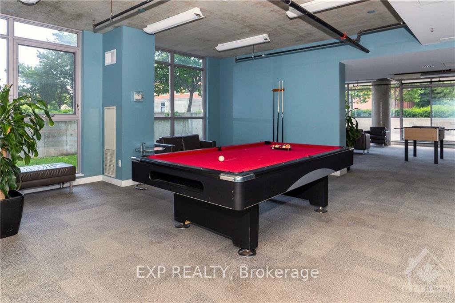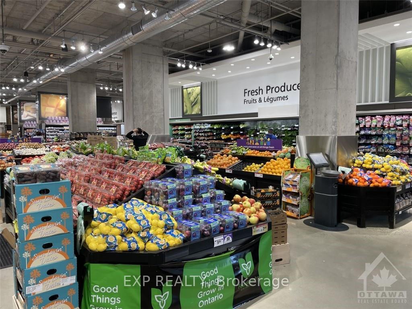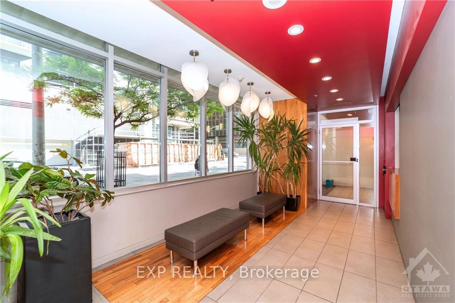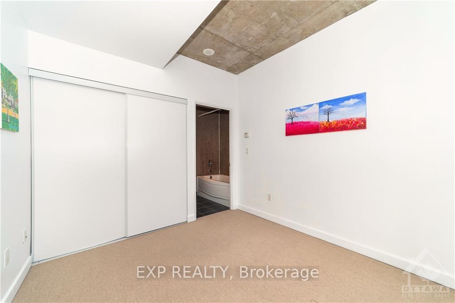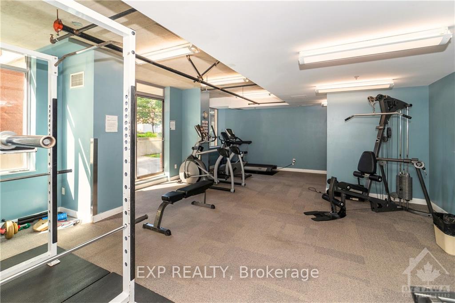$368,000
Available - For Sale
Listing ID: X9516174
179 GEORGE St , Unit 303, Lower Town - Sandy Hill, K1N 1J8, Ontario
| Step into a sleek 740 sq ft One Bed + Den in Byward Market. (larger than some 2 beds) This corner unit (east and south-facing) has two walls of windows, offering morning sunrises and all-day natural light. The open-concept living space features a flexible layout with a floating kitchen island, brand new washer/dryer, custom blinds throughout. The well-separated den is perfect for working from home, studying, or accommodating guests. Enjoy the outdoors on your 20 ft east-facing balcony overlooking the courtyard. Amenities include a gym, party/games room, and a large outdoor terrace with gas BBQs. Condo fee includes all utilities, heat, hydro, underground parking, and a locker. Directly across the street from the Ottawa's newest Metro Grocery and LCBO, steps to Ottawa U, Byward Market, Light Rail, dining, shopping, galleries, Parliament. Kiddy corner to DND. Immediate occupancy available. Ultra-convenient third-level location means you can easily use the stairs. 24 irrev. |
| Price | $368,000 |
| Taxes: | $3881.00 |
| Maintenance Fee: | 758.67 |
| Address: | 179 GEORGE St , Unit 303, Lower Town - Sandy Hill, K1N 1J8, Ontario |
| Province/State: | Ontario |
| Condo Corporation No | whate |
| Level | 3 |
| Unit No | 3 |
| Directions/Cross Streets: | Located at the corner of George St and Cumberland |
| Rooms: | 3 |
| Rooms +: | 0 |
| Bedrooms: | 1 |
| Bedrooms +: | 0 |
| Kitchens: | 1 |
| Kitchens +: | 0 |
| Family Room: | Y |
| Basement: | None |
| Property Type: | Condo Apt |
| Style: | Apartment |
| Exterior: | Brick |
| Garage Type: | Underground |
| Garage(/Parking)Space: | 1.00 |
| Drive Parking Spaces: | 0 |
| Locker: | Owned |
| Pet Permited: | Restrict |
| Retirement Home: | N |
| Approximatly Square Footage: | 700-799 |
| Building Amenities: | Exercise Room, Party/Meeting Room |
| Property Features: | Park, Public Transit, Rec Centre |
| Maintenance: | 758.67 |
| Hydro Included: | Y |
| Water Included: | Y |
| Heat Included: | Y |
| Building Insurance Included: | Y |
| Fireplace/Stove: | N |
| Heat Source: | Gas |
| Heat Type: | Forced Air |
| Central Air Conditioning: | Central Air |
| Ensuite Laundry: | Y |
$
%
Years
This calculator is for demonstration purposes only. Always consult a professional
financial advisor before making personal financial decisions.
| Although the information displayed is believed to be accurate, no warranties or representations are made of any kind. |
| EXP REALTY |
|
|
.jpg?src=Custom)
Dir:
416-548-7854
Bus:
416-548-7854
Fax:
416-981-7184
| Virtual Tour | Book Showing | Email a Friend |
Jump To:
At a Glance:
| Type: | Condo - Condo Apt |
| Area: | Ottawa |
| Municipality: | Lower Town - Sandy Hill |
| Neighbourhood: | 4001 - Lower Town/Byward Market |
| Style: | Apartment |
| Tax: | $3,881 |
| Maintenance Fee: | $758.67 |
| Beds: | 1 |
| Baths: | 1 |
| Garage: | 1 |
| Fireplace: | N |
Locatin Map:
Payment Calculator:
- Color Examples
- Green
- Black and Gold
- Dark Navy Blue And Gold
- Cyan
- Black
- Purple
- Gray
- Blue and Black
- Orange and Black
- Red
- Magenta
- Gold
- Device Examples

