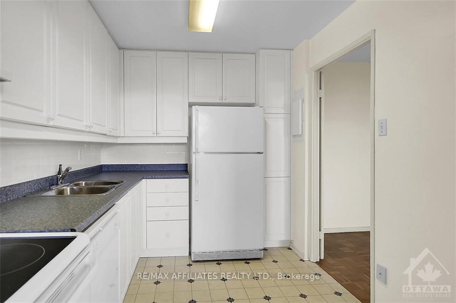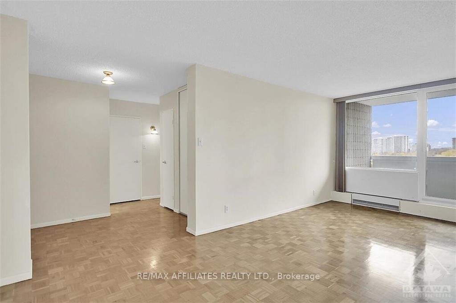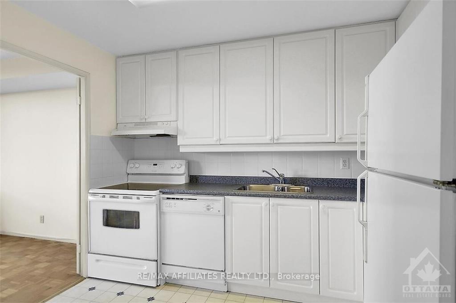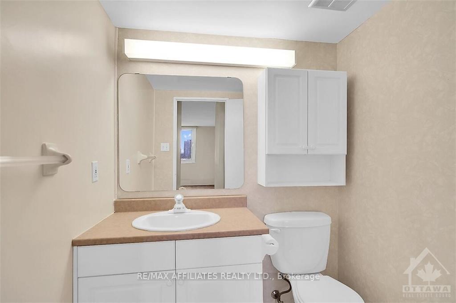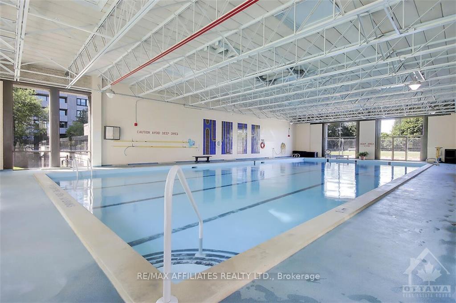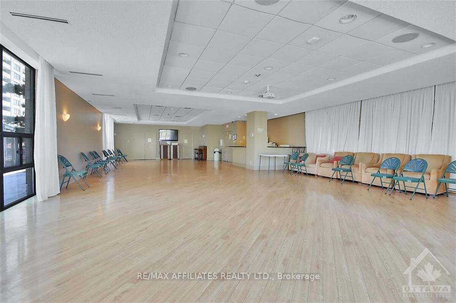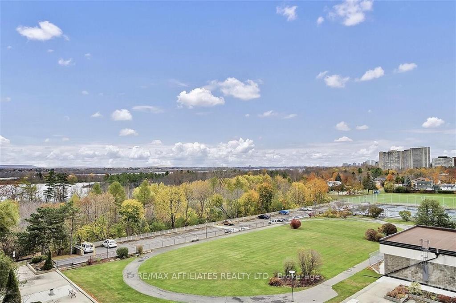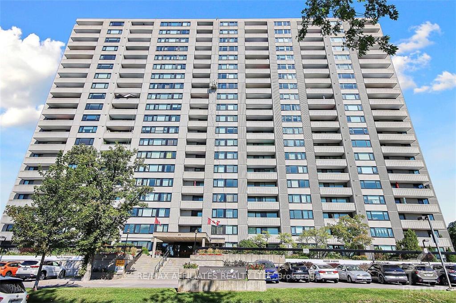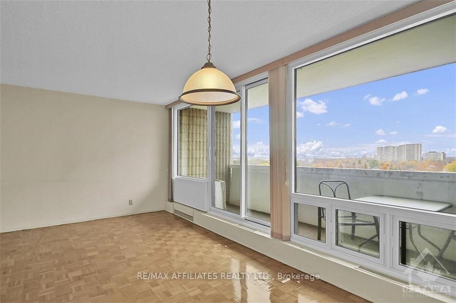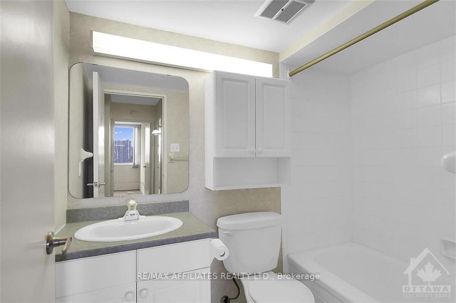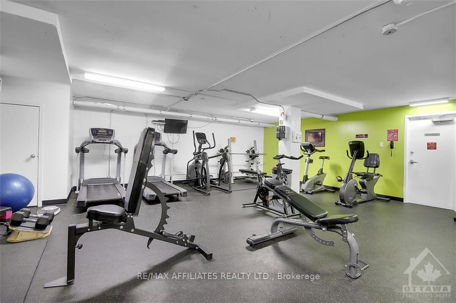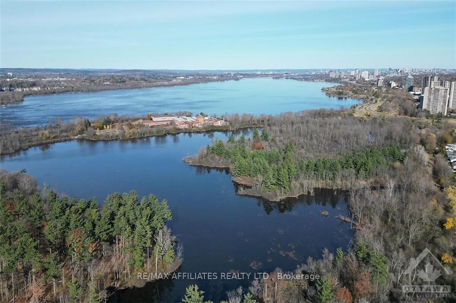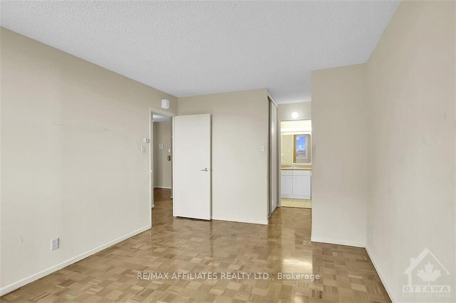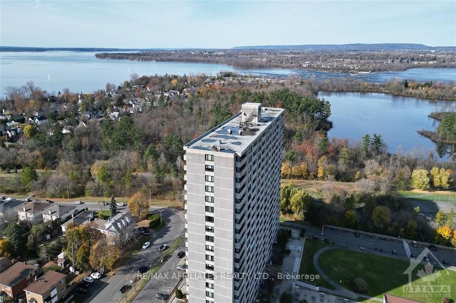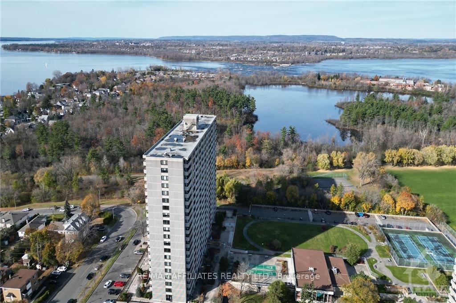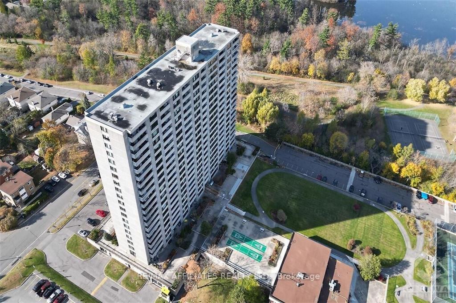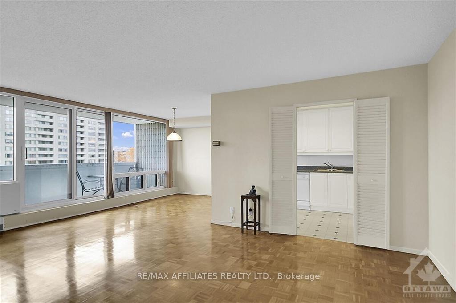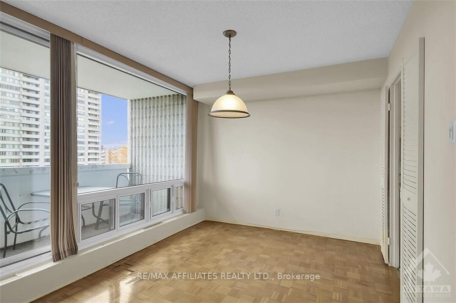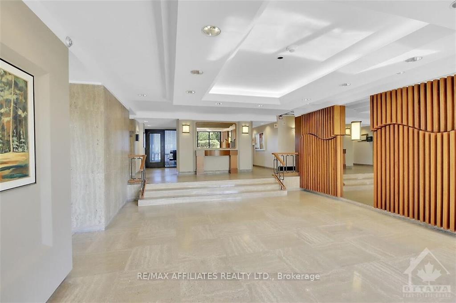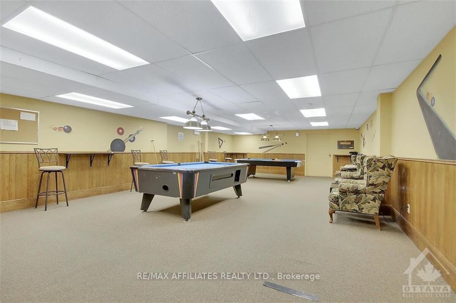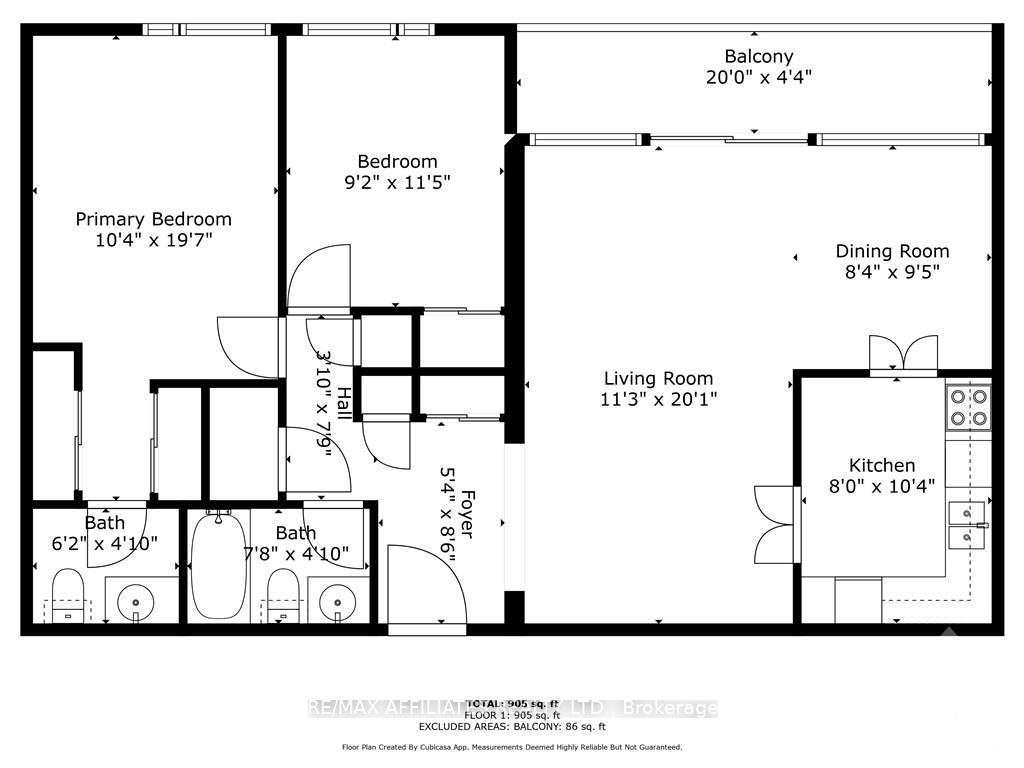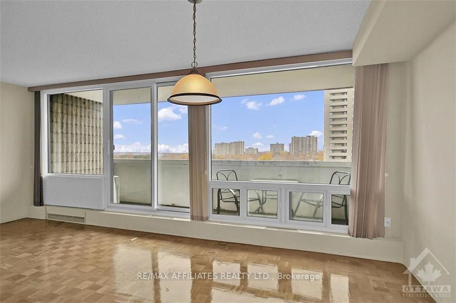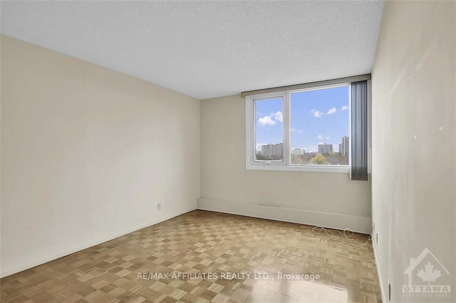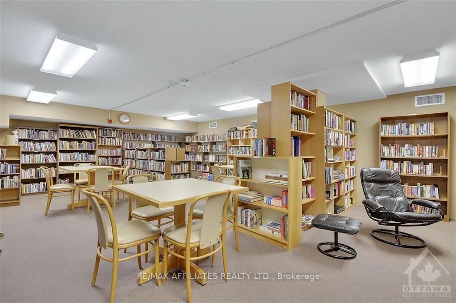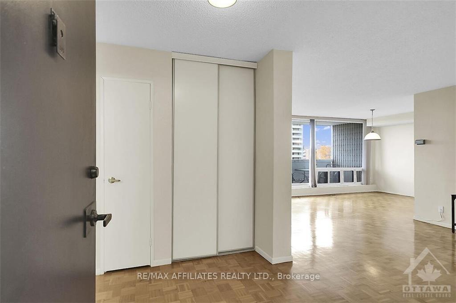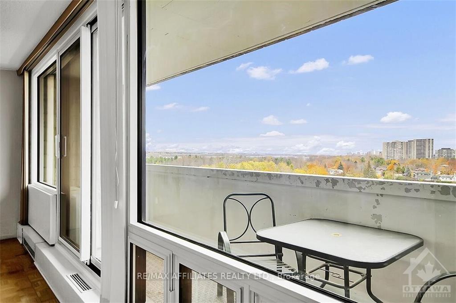$324,900
Available - For Sale
Listing ID: X10411101
265 POULIN Ave , Unit 605, Britannia - Lincoln Heights and Area, K2B 7Y8, Ontario
| From your 6th floor perch, not too high and not too low, enjoy the view of the Ottawa River and the beautiful 60+ hectare Britannia Conservation Area including Mud Lake. This is a 4-season naturalists' paradise in a major migratory bird corridor with 3-5km trails full of amphibians, reptiles & fish. Step out and head east and you're steps away from walking/biking trails along the Ottawa River and Kichi Zibi Mikan parkway. Head along the western trails and stroll 4 minutes to Britannia Village for ice cream & bakery or carry on and enjoy Britannia Beach, Andrew Haydn Park & Nepean Sailing club. During winter, strap on your cross-country skis & snowshoes. Your choices for recreation are saltwater pool, sauna, gym, billiards, tennis, shuffleboard & library where you'll meet your neighbours, many of whom are long-time residents, enjoying unmatched amenities in a friendly, community atmosphere. Lots of visitor parking, guest suite & bike room. Unit is 900+ square feet with large private balcony, in-unit storage. Flooring: hardwood, ceramic, linoleum. Laundry on multiple floors. |
| Price | $324,900 |
| Taxes: | $2626.00 |
| Maintenance Fee: | 776.01 |
| Address: | 265 POULIN Ave , Unit 605, Britannia - Lincoln Heights and Area, K2B 7Y8, Ontario |
| Province/State: | Ontario |
| Condo Corporation No | Ottaw |
| Level | 6 |
| Unit No | 5 |
| Directions/Cross Streets: | Carling Avenue to north on Poulin Street. Near the intersection of Carling and Richmond Road. |
| Rooms: | 8 |
| Rooms +: | 0 |
| Bedrooms: | 2 |
| Bedrooms +: | 0 |
| Kitchens: | 1 |
| Kitchens +: | 0 |
| Family Room: | N |
| Basement: | None |
| Approximatly Age: | 51-99 |
| Property Type: | Condo Apt |
| Style: | Apartment |
| Exterior: | Concrete |
| Garage Type: | Underground |
| Garage(/Parking)Space: | 1.00 |
| Drive Parking Spaces: | 0 |
| Park #1 | |
| Parking Spot: | 434 |
| Parking Type: | Owned |
| Legal Description: | A/122 |
| Exposure: | E |
| Balcony: | Open |
| Locker: | None |
| Pet Permited: | Restrict |
| Retirement Home: | N |
| Approximatly Age: | 51-99 |
| Approximatly Square Footage: | 900-999 |
| Building Amenities: | Bike Storage, Exercise Room, Guest Suites, Indoor Pool, Sauna, Tennis Court |
| Property Features: | Park, Public Transit, Rec Centre |
| Maintenance: | 776.01 |
| Water Included: | Y |
| Common Elements Included: | Y |
| Building Insurance Included: | Y |
| Fireplace/Stove: | N |
| Heat Source: | Electric |
| Heat Type: | Baseboard |
| Central Air Conditioning: | Wall Unit |
$
%
Years
This calculator is for demonstration purposes only. Always consult a professional
financial advisor before making personal financial decisions.
| Although the information displayed is believed to be accurate, no warranties or representations are made of any kind. |
| RE/MAX AFFILIATES REALTY LTD. |
|
|
.jpg?src=Custom)
Dir:
416-548-7854
Bus:
416-548-7854
Fax:
416-981-7184
| Virtual Tour | Book Showing | Email a Friend |
Jump To:
At a Glance:
| Type: | Condo - Condo Apt |
| Area: | Ottawa |
| Municipality: | Britannia - Lincoln Heights and Area |
| Neighbourhood: | 6102 - Britannia |
| Style: | Apartment |
| Approximate Age: | 51-99 |
| Tax: | $2,626 |
| Maintenance Fee: | $776.01 |
| Beds: | 2 |
| Baths: | 2 |
| Garage: | 1 |
| Fireplace: | N |
Locatin Map:
Payment Calculator:
- Color Examples
- Green
- Black and Gold
- Dark Navy Blue And Gold
- Cyan
- Black
- Purple
- Gray
- Blue and Black
- Orange and Black
- Red
- Magenta
- Gold
- Device Examples

