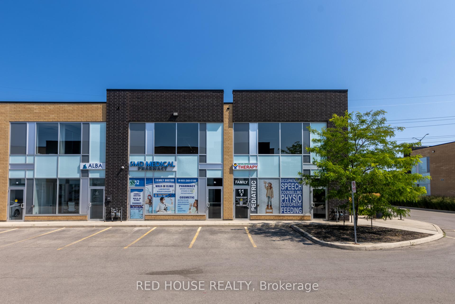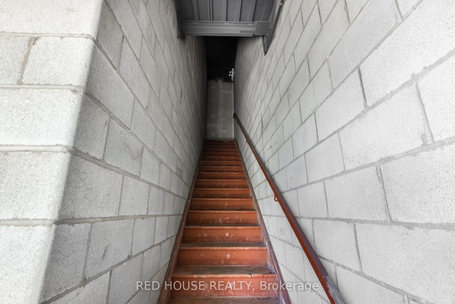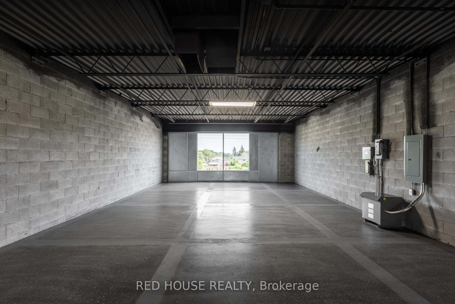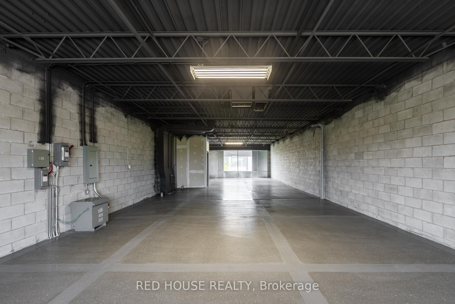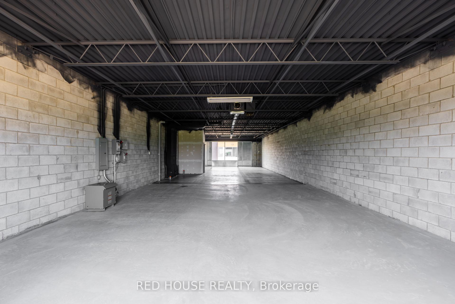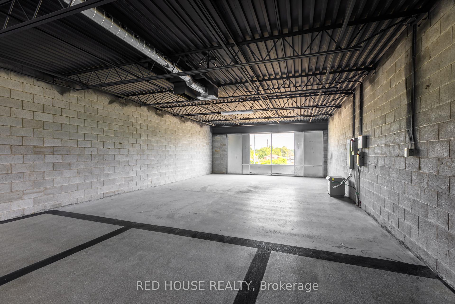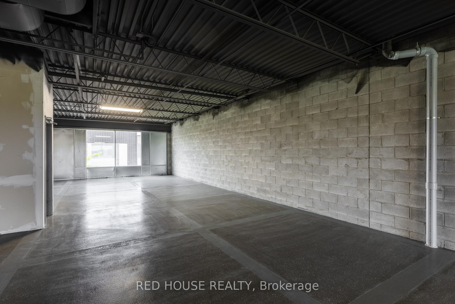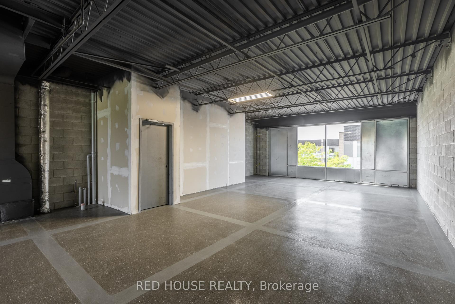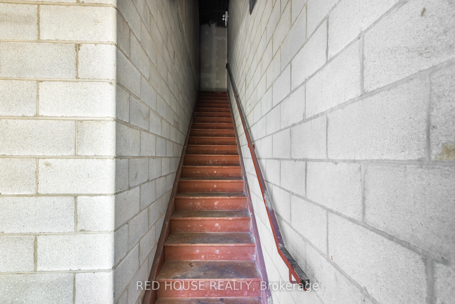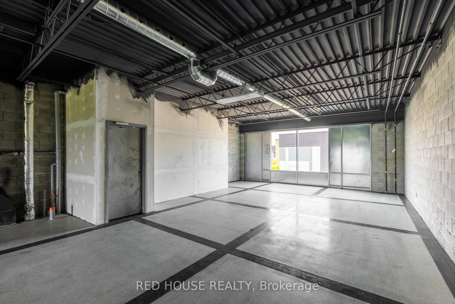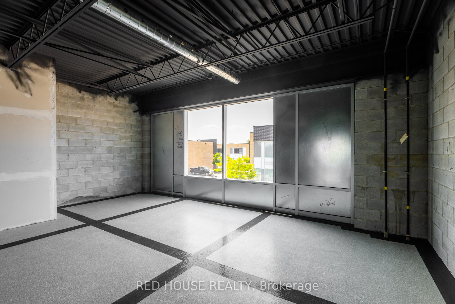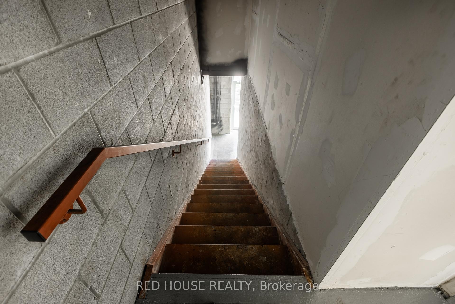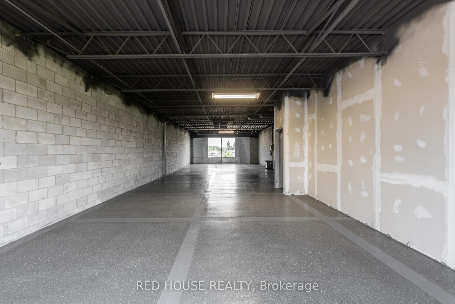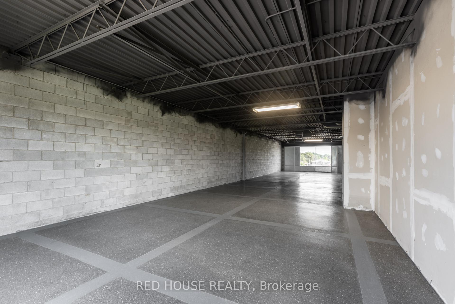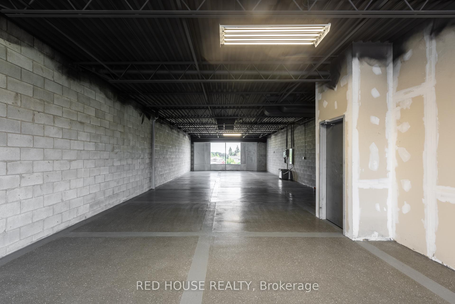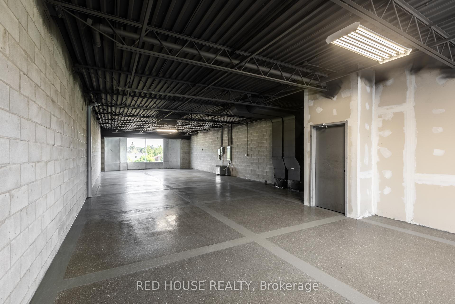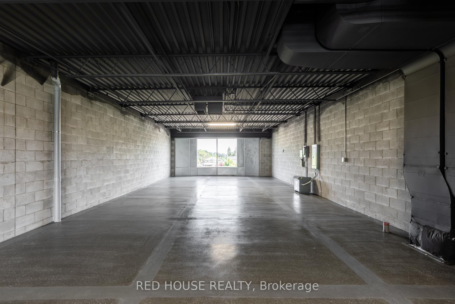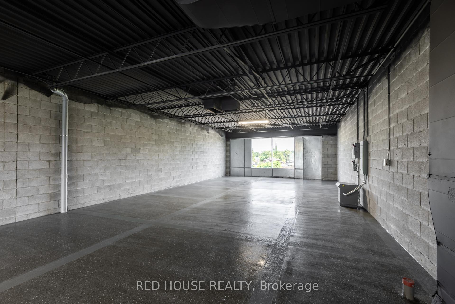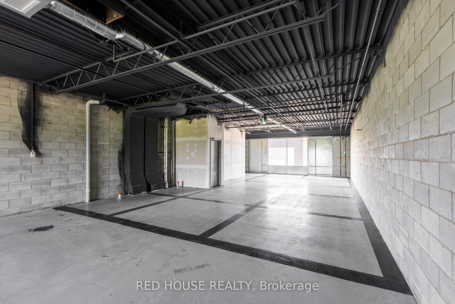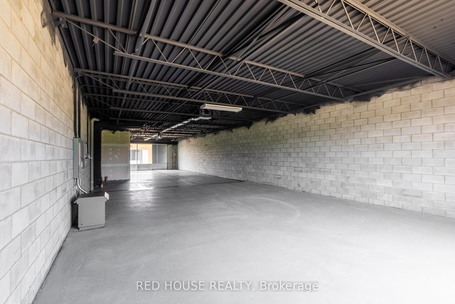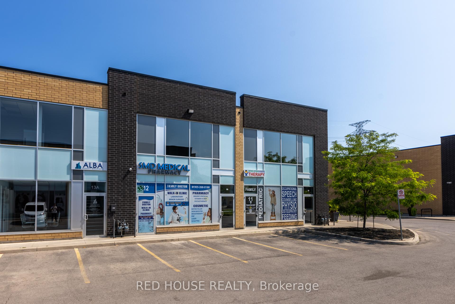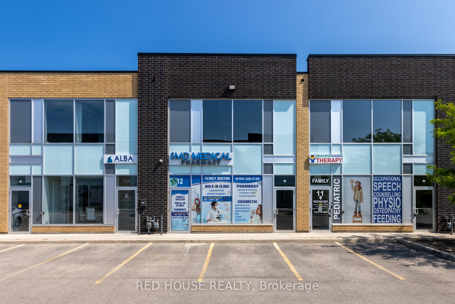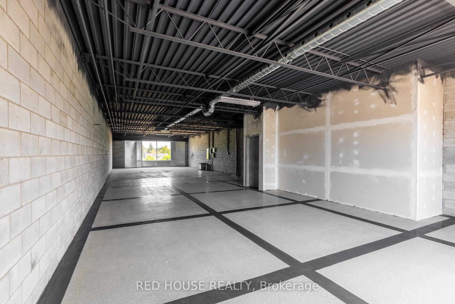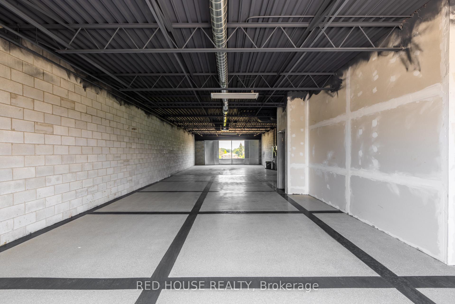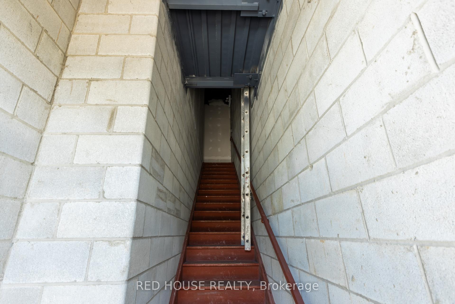$1,599,999
Available - For Sale
Listing ID: W9241377
1235 Queensway East , Unit 11A&1, Mississauga, L4Y 0G4, Ontario
| Presenting two stunning units, including a sought-after end unit, in a prime location facing Queensway East. Both units are located on the second level and have never been occupied. They can be combined or kept separate, offering flexibility to suit your business needs. With ample parking available, Unit 11A features brand new epoxy flooring throughout, while Unit 12A boasts epoxy flooring on half the floor and a completed HVAC system. Both units have ceilings painted in a sleek black finish. Take advantage of the opportunity to install signage on two sides for maximum visibility. The units are in shell condition, allowing you to design and renovate according to your unique vision. With versatile zoning and immediate access to Highway 427, these spaces are ideal for various business uses. Don't miss out on this incredible opportunity! |
| Price | $1,599,999 |
| Taxes: | $13920.76 |
| Tax Type: | Annual |
| Occupancy by: | Vacant |
| Address: | 1235 Queensway East , Unit 11A&1, Mississauga, L4Y 0G4, Ontario |
| Apt/Unit: | 11A&1 |
| Postal Code: | L4Y 0G4 |
| Province/State: | Ontario |
| Legal Description: | UNIT 11, LEVEL 2, PEEL STANDARD CONDOMIN |
| Directions/Cross Streets: | Stanfield Rd & Queensway E |
| Category: | Commercial Condo |
| Building Percentage: | N |
| Total Area: | 3934.00 |
| Total Area Code: | Sq Ft |
| Office/Appartment Area: | 3934 |
| Office/Appartment Area Code: | Sq Ft |
| Industrial Area: | 3934 |
| Office/Appartment Area Code: | Sq Ft |
| Retail Area: | 3934 |
| Retail Area Code: | Sq Ft |
| Area Influences: | Major Highway |
| Financial Statement: | N |
| Chattels: | N |
| Franchise: | N |
| Sprinklers: | N |
| Outside Storage: | N |
| Crane: | N |
| Heat Type: | Gas Forced Air Open |
| Central Air Conditioning: | Y |
| Water: | Municipal |
$
%
Years
This calculator is for demonstration purposes only. Always consult a professional
financial advisor before making personal financial decisions.
| Although the information displayed is believed to be accurate, no warranties or representations are made of any kind. |
| RED HOUSE REALTY |
|
|
.jpg?src=Custom)
Dir:
416-548-7854
Bus:
416-548-7854
Fax:
416-981-7184
| Book Showing | Email a Friend |
Jump To:
At a Glance:
| Type: | Com - Commercial/Retail |
| Area: | Peel |
| Municipality: | Mississauga |
| Neighbourhood: | Lakeview |
| Tax: | $13,920.76 |
Locatin Map:
Payment Calculator:
- Color Examples
- Green
- Black and Gold
- Dark Navy Blue And Gold
- Cyan
- Black
- Purple
- Gray
- Blue and Black
- Orange and Black
- Red
- Magenta
- Gold
- Device Examples

