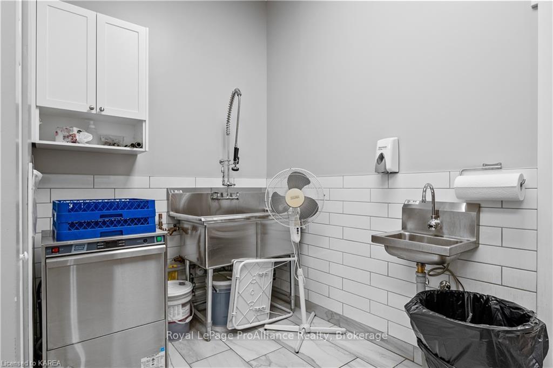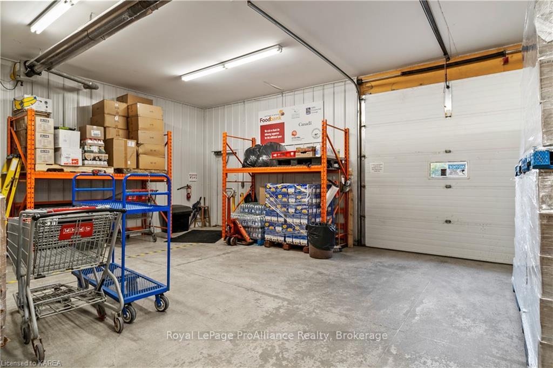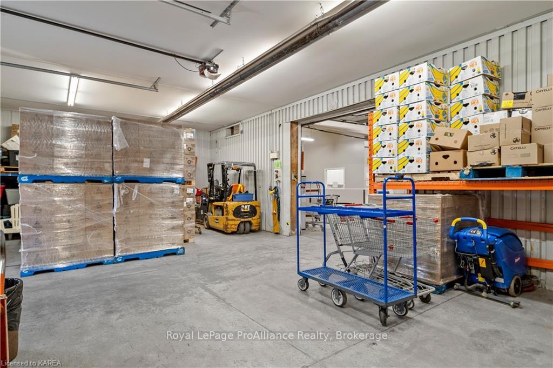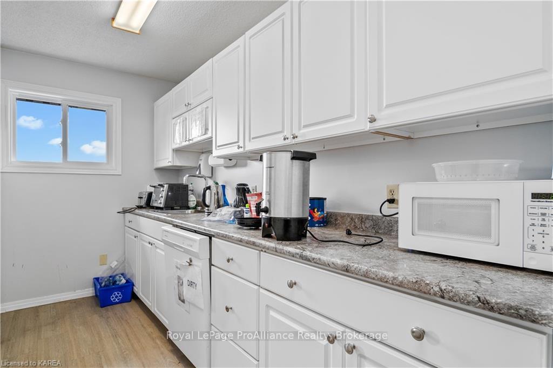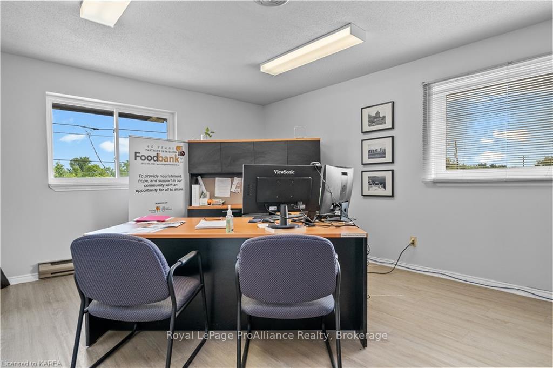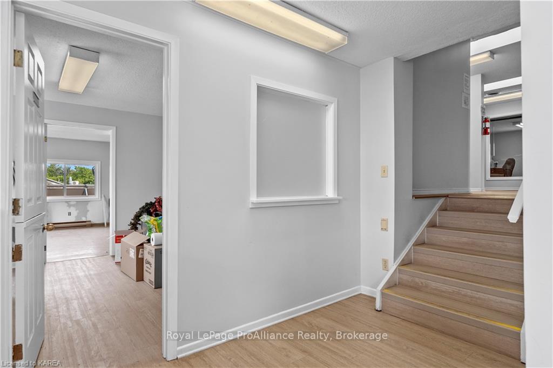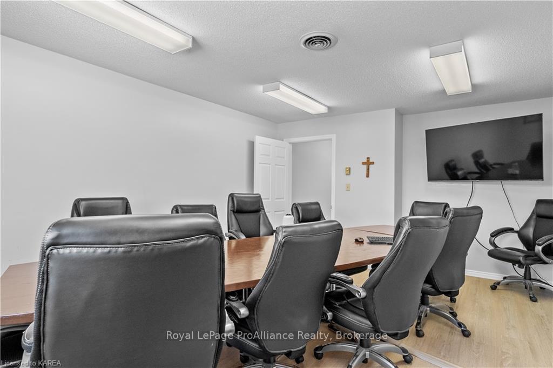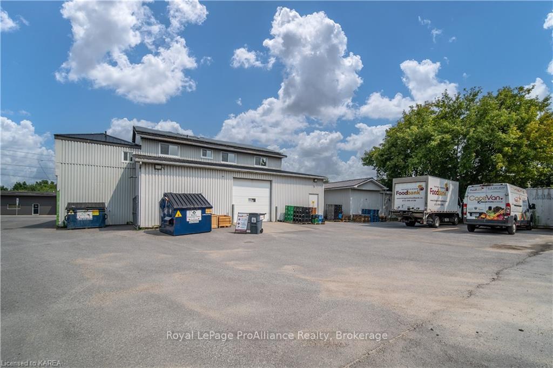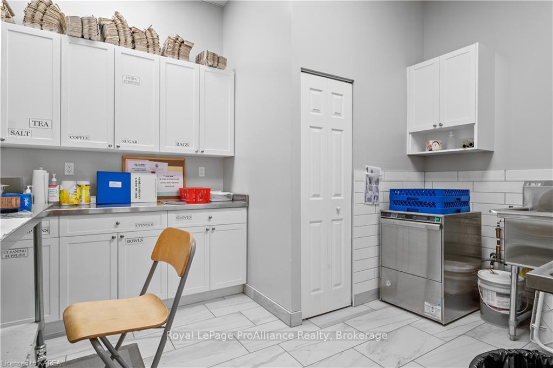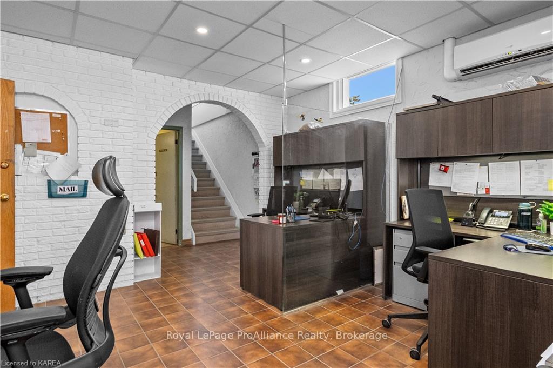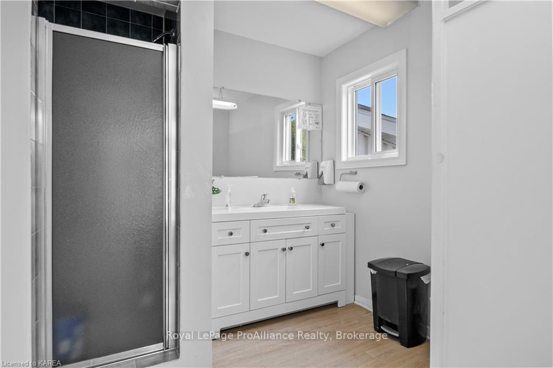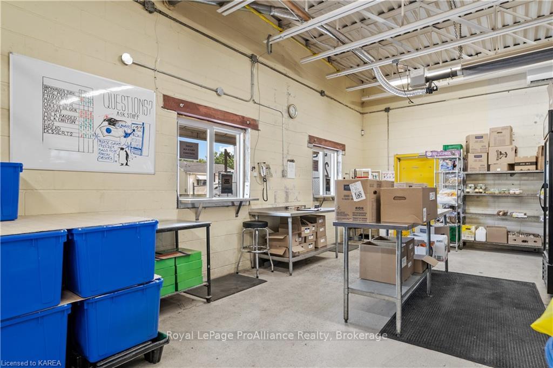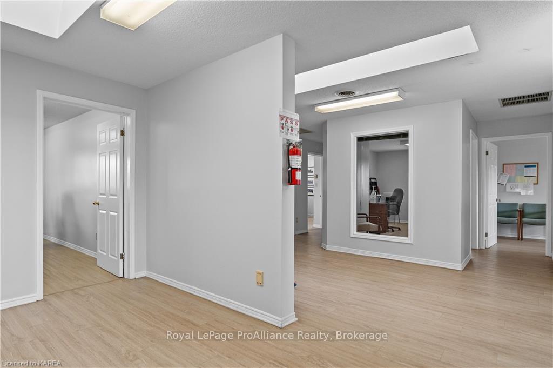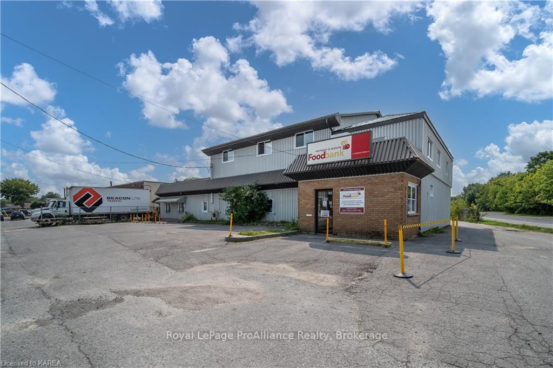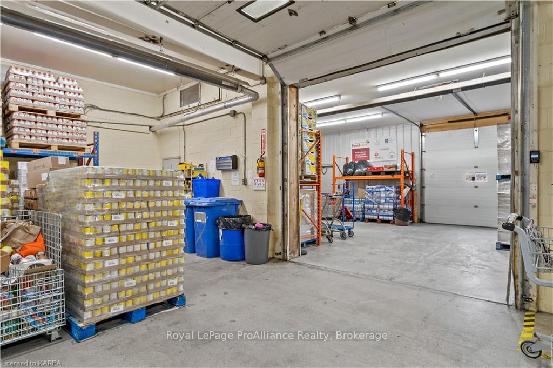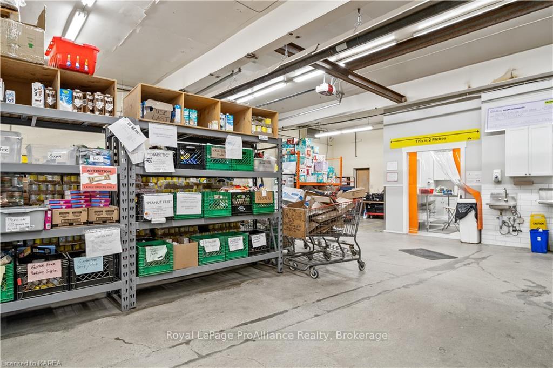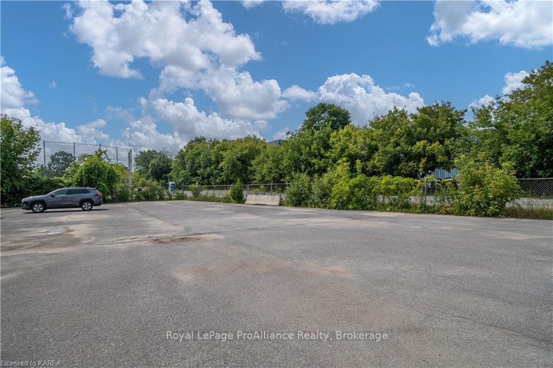$1,563,500
Available - For Sale
Listing ID: X9410835
140 HICKSON Ave , Kingston, K7K 2N6, Ontario
| Industrial Building in Central Location available. Building: 8,429 sf, Land Size: 0.523 acres. Location: Prime central location, just off Montreal Street, offering easy access to major transportation routes. Building Features: Ground Floor: Spacious warehouse with a small office and kitchen area, perfect for various industrial uses. Second Floor: Fully built-out office space, ideal for administrative and managerial operations. Outdoor Space: Fenced-in yard providing secure outdoor storage and operational space. Condition: Well-maintained and ready for immediate use. Currently used for food storage and distribution. Taxes to be determined as this Seller is exempt. |
| Price | $1,563,500 |
| Taxes: | $0.00 |
| Assessment: | $345000 |
| Assessment Year: | 2024 |
| Occupancy by: | Owner |
| Address: | 140 HICKSON Ave , Kingston, K7K 2N6, Ontario |
| Postal Code: | K7K 2N6 |
| Province/State: | Ontario |
| Legal Description: | PT FARM LT 4 CON WEST GREAT CATARAQUI RI |
| Lot Size: | 229.23 x 230.00 (Feet) |
| Directions/Cross Streets: | John Counter Blvd. east towards lake, right on Montreal St. at Rideau Heights, right onto Hickson Av |
| Category: | Free Standing |
| Building Percentage: | Y |
| Total Area: | 8229.00 |
| Total Area Code: | Sq Ft |
| Office/Appartment Area: | 2976 |
| Office/Appartment Area Code: | Sq Ft |
| Industrial Area: | 5253 |
| Office/Appartment Area Code: | Sq Ft |
| Retail Area: | 0 |
| Retail Area Code: | Sq Ft |
| Days Open: | 5 |
| Rail: | N |
| Clear Height Feet: | 12 |
| Truck Level Shipping Doors #: | 0 |
| Double Man Shipping Doors #: | 0 |
| Drive-In Level Shipping Doors #: | 1 |
| Grade Level Shipping Doors #: | 0 |
| Sewers: | San+Storm |
| Water: | Municipal |
$
%
Years
This calculator is for demonstration purposes only. Always consult a professional
financial advisor before making personal financial decisions.
| Although the information displayed is believed to be accurate, no warranties or representations are made of any kind. |
| Royal LePage ProAlliance Realty, Brokerage |
|
|
.jpg?src=Custom)
Dir:
416-548-7854
Bus:
416-548-7854
Fax:
416-981-7184
| Virtual Tour | Book Showing | Email a Friend |
Jump To:
At a Glance:
| Type: | Com - Industrial |
| Area: | Frontenac |
| Municipality: | Kingston |
| Neighbourhood: | East of Sir John A. Blvd |
| Lot Size: | 229.23 x 230.00(Feet) |
Locatin Map:
Payment Calculator:
- Color Examples
- Green
- Black and Gold
- Dark Navy Blue And Gold
- Cyan
- Black
- Purple
- Gray
- Blue and Black
- Orange and Black
- Red
- Magenta
- Gold
- Device Examples

