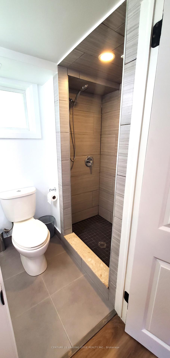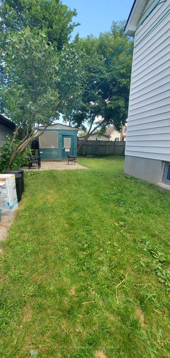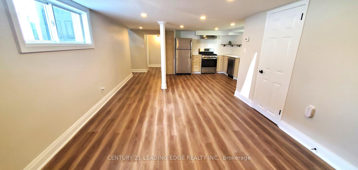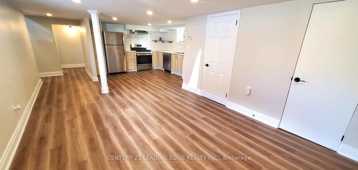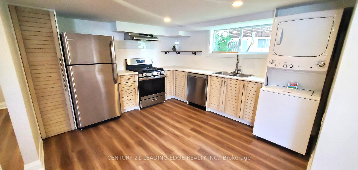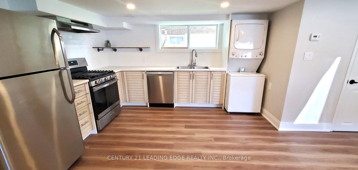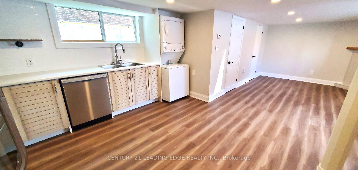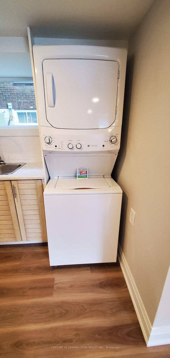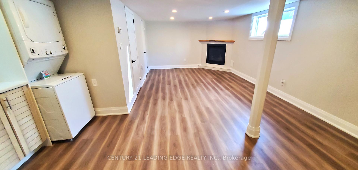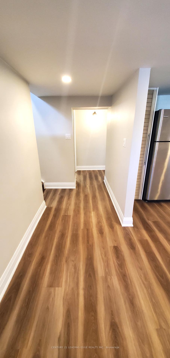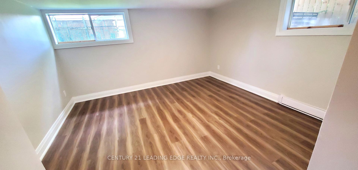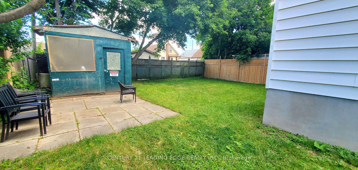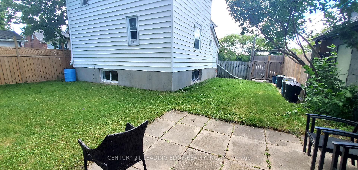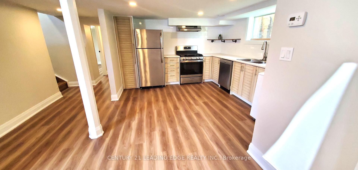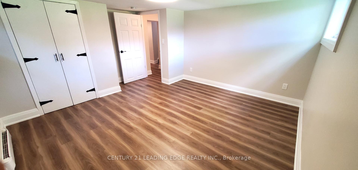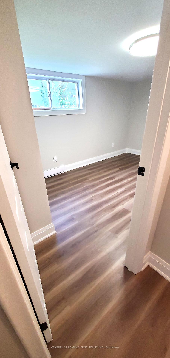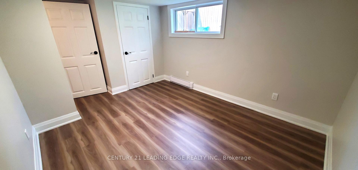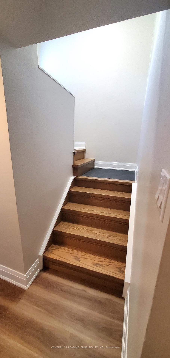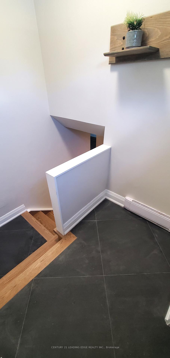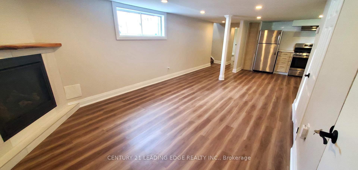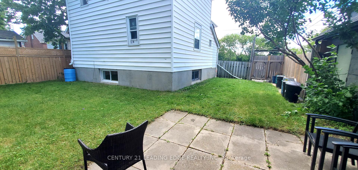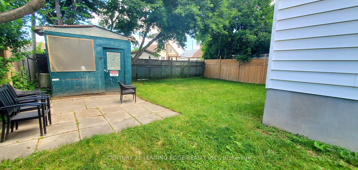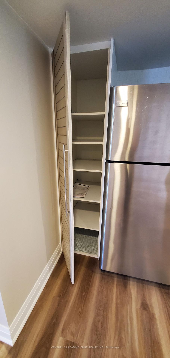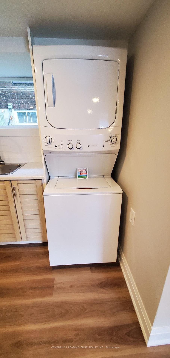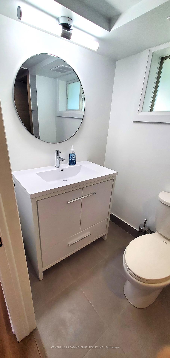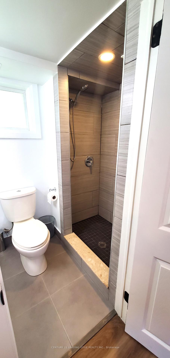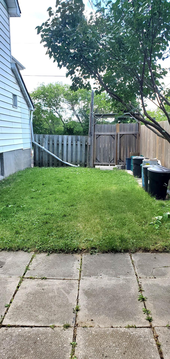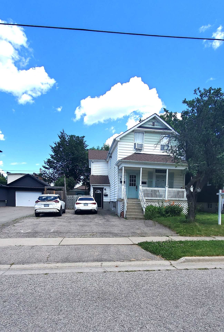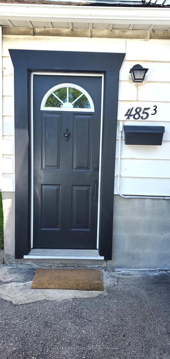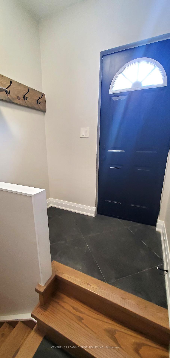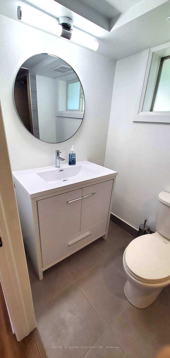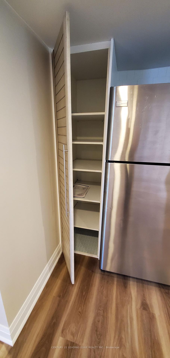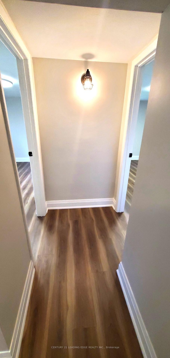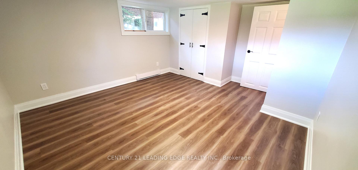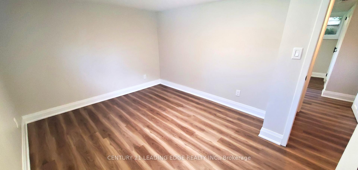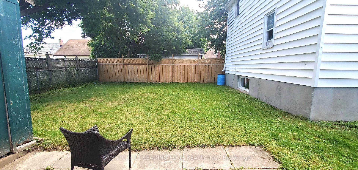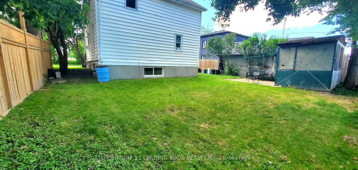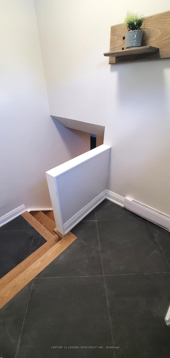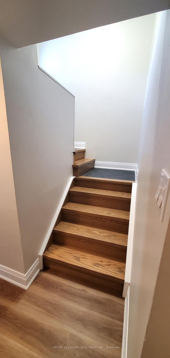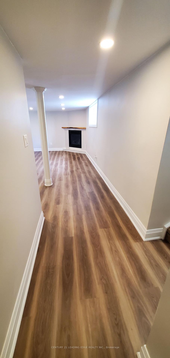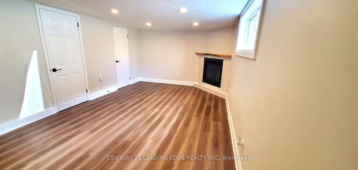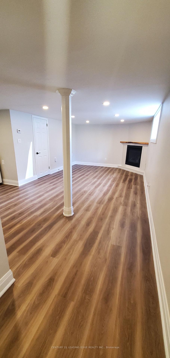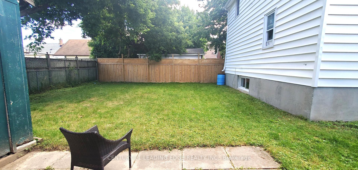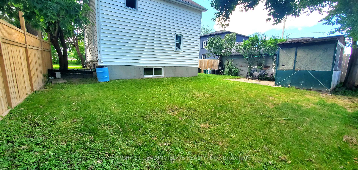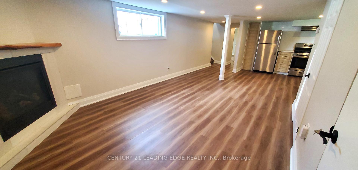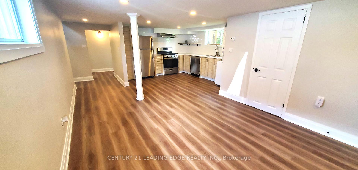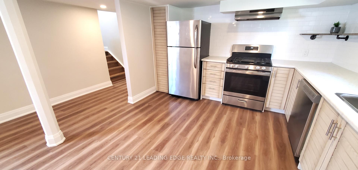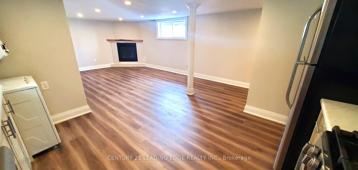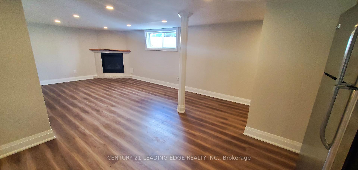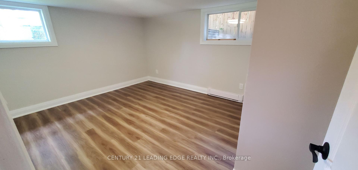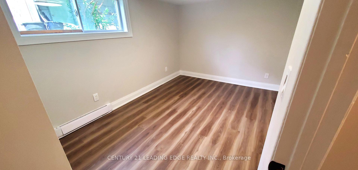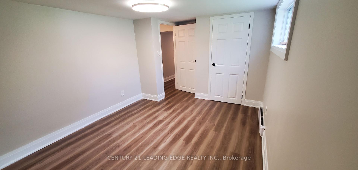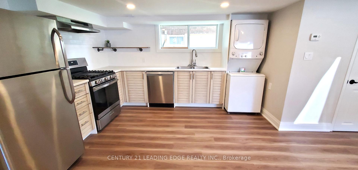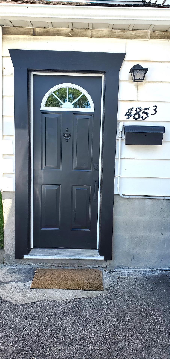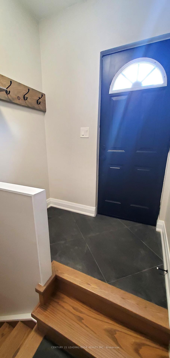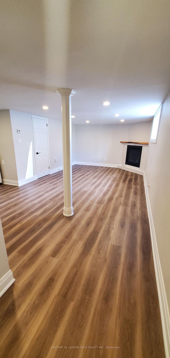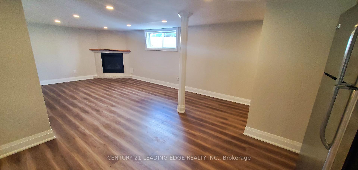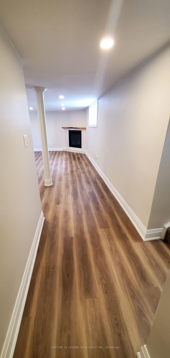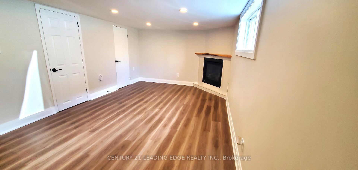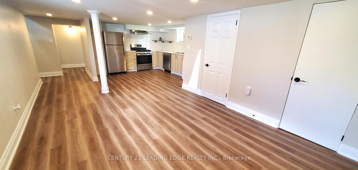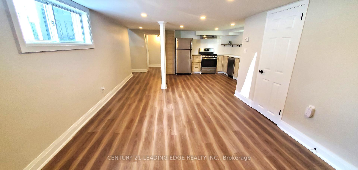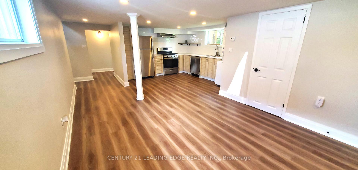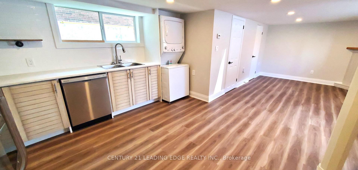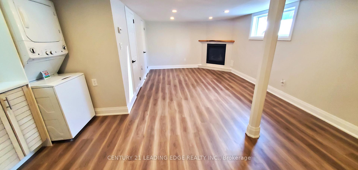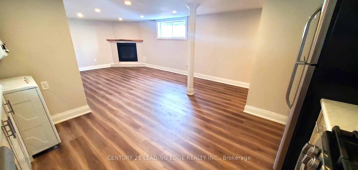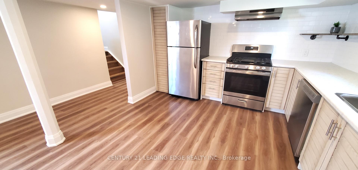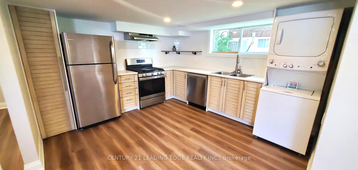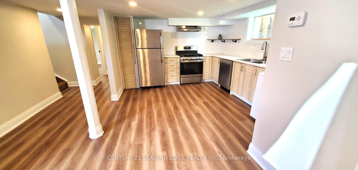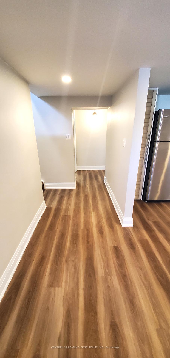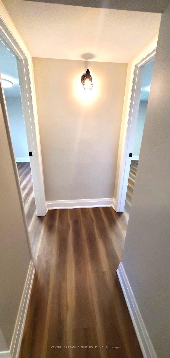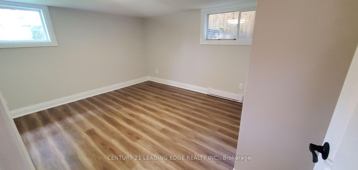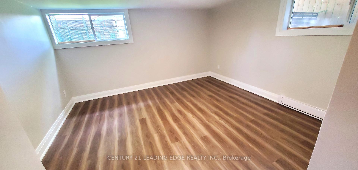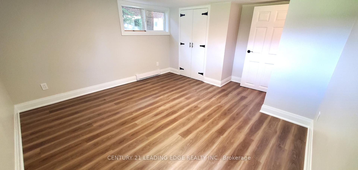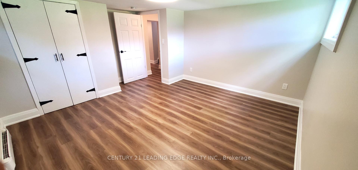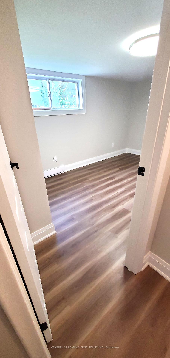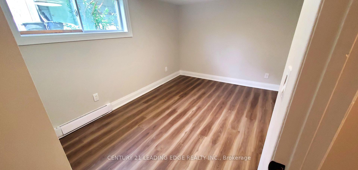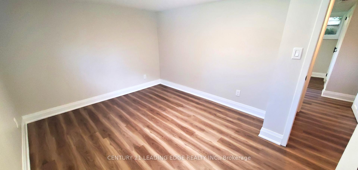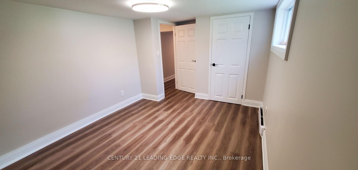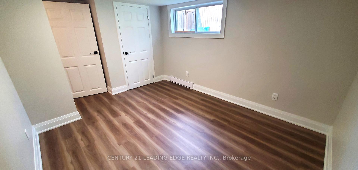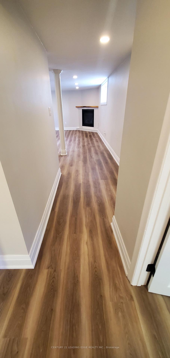$1,875
Available - For Rent
Listing ID: E9020046
485 Howard St , Unit 3, Oshawa, L1H 4Y8, Ontario
| Bright, Spacious & Modern. Newly Renovated. Huge Living & Dining Room with 2 large Above Grade Windows and Cozy Gas Fireplace. Updated Kitchen with Pantry, S/S Appliances, Double Sink, Large Above Grade Window. 2 Generous Sized Bedrooms with Full Closets & Above Grade Windows. Ensuite Laundry. 1 Car Parking. 2nd Parking Spot Available at Additional Charge. Self Contained Unit with 1 Parking Spot. Huge Back Yard. Quiet Residential Street. Landlord pays Water Bill. Programmable Thermostat. Just Steps to Transit, 4 min to 401, 6 Min to Oshawa Go, 7 min to Lakeridge Hospital, 6 min to Shopping & Amenities, 14 min to UOIT, 13 min to Durham College. Go Bus Route nearby. |
| Extras: Landlord handles snow removal and grass cutting. Tenant pays Hydro, Gas, Water Heater Rental, Cable & Internet. Water Included. No pets. No smoking. Great Landlord's & Neighbours. Available Immediately & Move in ready. |
| Price | $1,875 |
| Address: | 485 Howard St , Unit 3, Oshawa, L1H 4Y8, Ontario |
| Apt/Unit: | 3 |
| Lot Size: | 50.00 x 106.00 (Feet) |
| Directions/Cross Streets: | Ritson & 401 |
| Rooms: | 5 |
| Bedrooms: | 2 |
| Bedrooms +: | |
| Kitchens: | 1 |
| Family Room: | N |
| Basement: | Apartment, Sep Entrance |
| Furnished: | N |
| Property Type: | Triplex |
| Style: | 2-Storey |
| Exterior: | Vinyl Siding |
| Garage Type: | None |
| (Parking/)Drive: | Private |
| Drive Parking Spaces: | 2 |
| Pool: | None |
| Private Entrance: | Y |
| Laundry Access: | Ensuite |
| Property Features: | Fenced Yard, Hospital, Public Transit |
| Water Included: | Y |
| Parking Included: | Y |
| Fireplace/Stove: | Y |
| Heat Source: | Electric |
| Heat Type: | Baseboard |
| Central Air Conditioning: | None |
| Sewers: | Sewers |
| Water: | Municipal |
| Although the information displayed is believed to be accurate, no warranties or representations are made of any kind. |
| CENTURY 21 LEADING EDGE REALTY INC. |
|
|
.jpg?src=Custom)
Dir:
416-548-7854
Bus:
416-548-7854
Fax:
416-981-7184
| Book Showing | Email a Friend |
Jump To:
At a Glance:
| Type: | Freehold - Triplex |
| Area: | Durham |
| Municipality: | Oshawa |
| Neighbourhood: | Central |
| Style: | 2-Storey |
| Lot Size: | 50.00 x 106.00(Feet) |
| Beds: | 2 |
| Baths: | 1 |
| Fireplace: | Y |
| Pool: | None |
Locatin Map:
- Color Examples
- Green
- Black and Gold
- Dark Navy Blue And Gold
- Cyan
- Black
- Purple
- Gray
- Blue and Black
- Orange and Black
- Red
- Magenta
- Gold
- Device Examples

