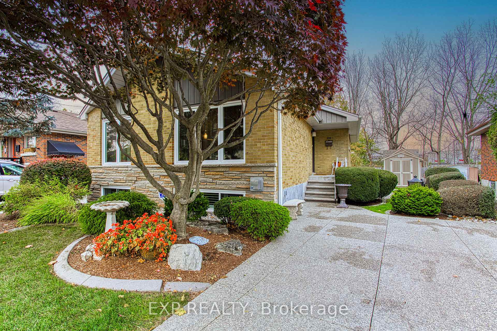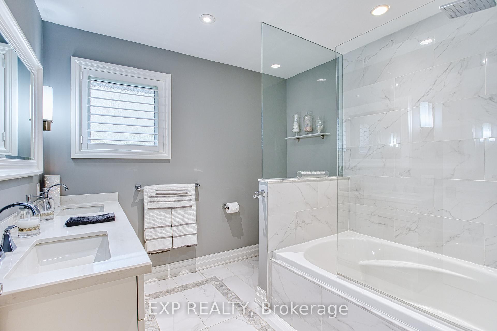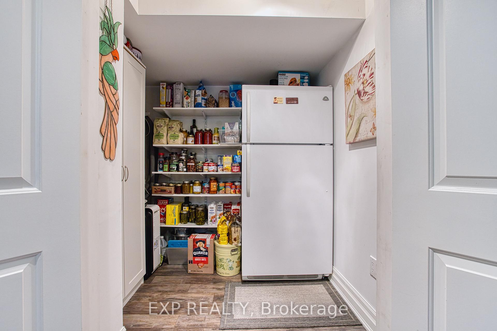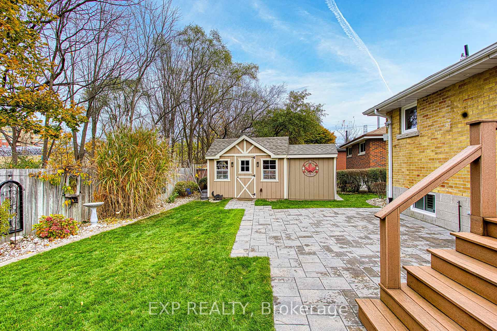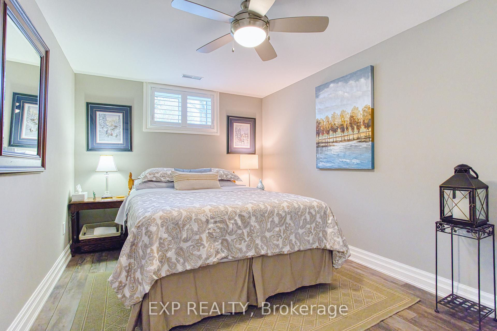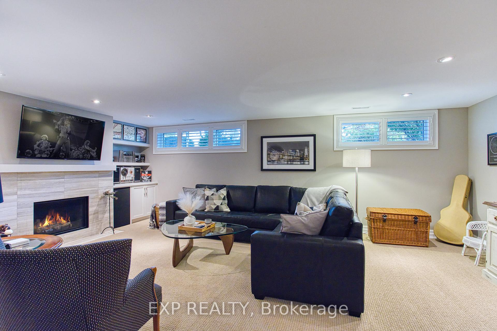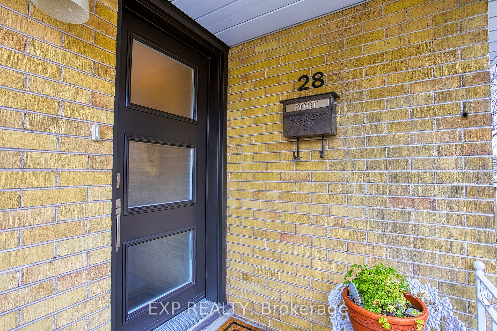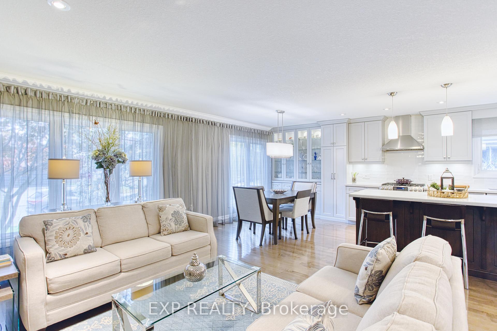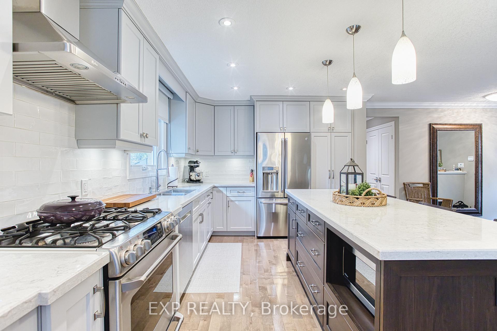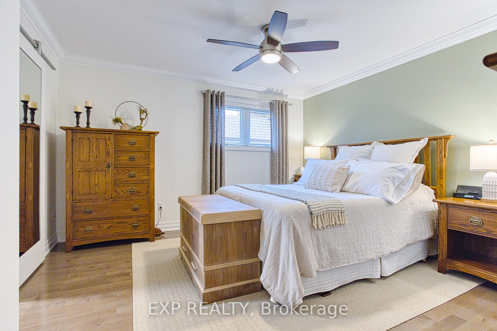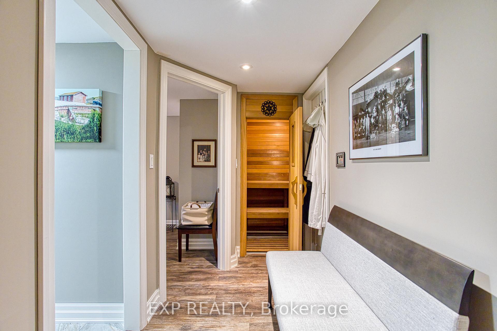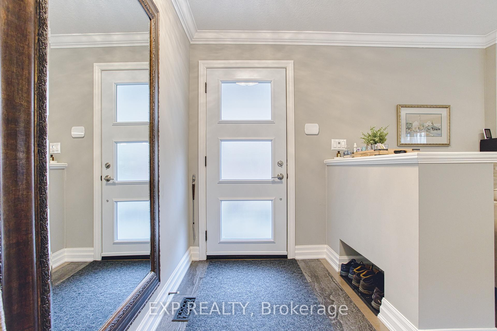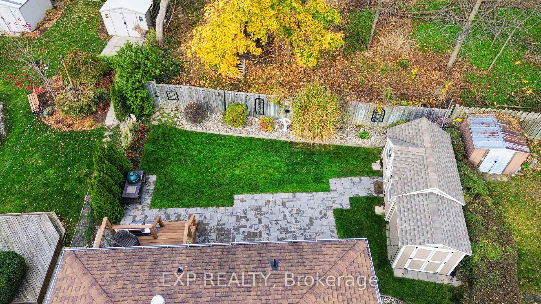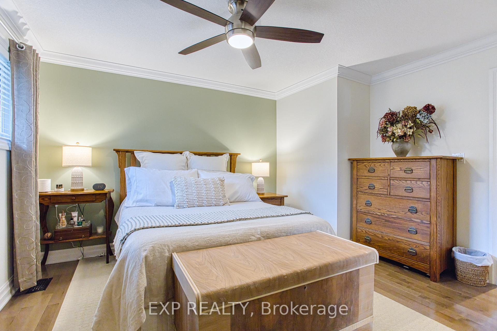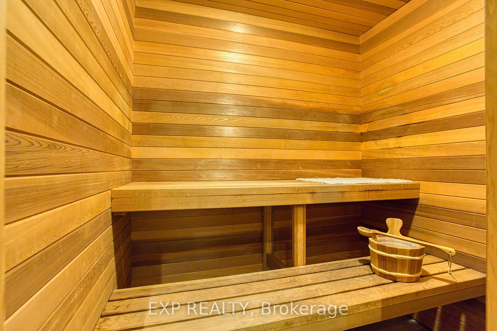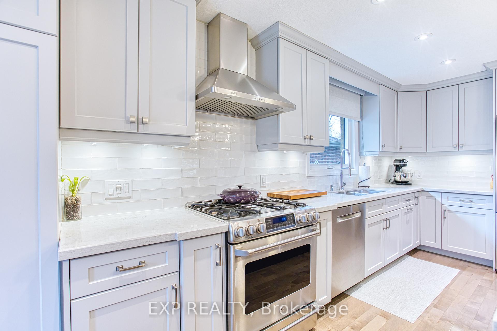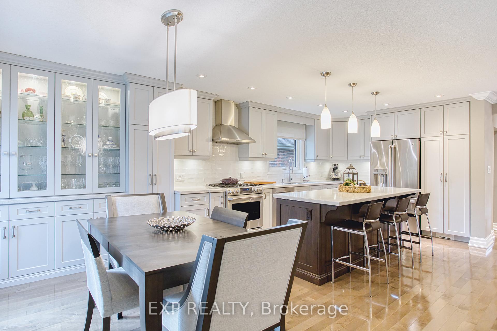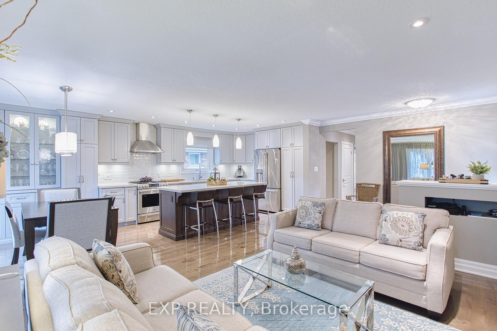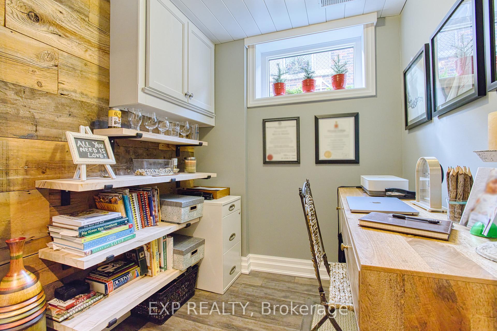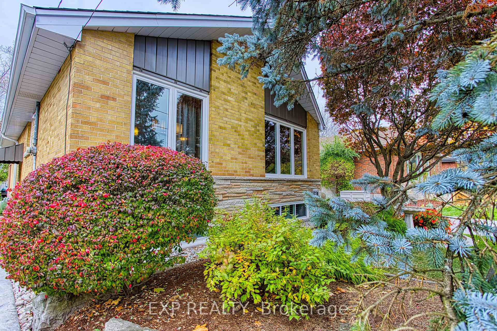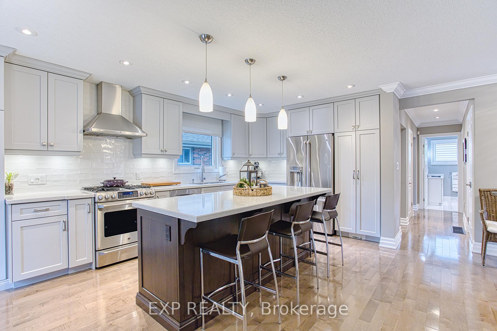$899,900
Available - For Sale
Listing ID: X10412262
28 Ramsey Cres , Hamilton, L8S 2N2, Ontario
| Welcome to 28 Ramsey Crescent, a meticulously maintained residence where modern elegance harmonizes with the comforts of home. Before you enter the home, the stunning exposed aggregate driveway sets the tone of what is to expect. This stunning property, located in the highly sought-after west end of Hamilton, offers a lifestyle of convenience, luxury, and tranquility. As you step inside, you are greeted by a contemporary open-concept design that effortlessly combines the living room, kitchen, and dining area. In addition, Barzotti Custom cabinets add a classic upgrade throughout the entire home. This seamless flow creates an inviting and spacious atmosphere, perfect for both entertaining guests and enjoying quality family time. The living room is bathed in natural light, highlighting the high-quality finishes and attention to detail found throughout the home. The primary suite is a luxurious retreat, boasting a large walk-in closet that offers generous storage and a sense of organized elegance. This serene space promises relaxation and comfort, providing the perfect end to any day. The fully finished basement is a true extension of the living space, offering a multitude of uses. It includes a full bathroom, a well-appointed laundry room, an additional bedroom, a soothing sauna, a pantry, an office space, and a spacious recreation room. Whether you need extra space for guests, or a place for hobbies and entertainment, this basement has it all. The backyard is accessed via a stamped concrete walkway leading to a Permacon paver patio, composite deck that backs onto a scenic trail. This provides a sense of tranquility and a connection to nature, right at your doorstep. This home is perfectly situated for those who desire both convenience and a high quality of life. Its location offers close proximity to Ancaster, Dundas, McMaster Hospital, and Downtown Hamilton, ensuring that all your needs are within easy reach. |
| Price | $899,900 |
| Taxes: | $5610.21 |
| Address: | 28 Ramsey Cres , Hamilton, L8S 2N2, Ontario |
| Lot Size: | 40.08 x 104.00 (Feet) |
| Directions/Cross Streets: | Ewen and Main |
| Rooms: | 5 |
| Bedrooms: | 2 |
| Bedrooms +: | 1 |
| Kitchens: | 1 |
| Family Room: | N |
| Basement: | Finished, Full |
| Property Type: | Detached |
| Style: | Bungalow |
| Exterior: | Brick |
| Garage Type: | None |
| (Parking/)Drive: | Private |
| Drive Parking Spaces: | 2 |
| Pool: | None |
| Fireplace/Stove: | Y |
| Heat Source: | Gas |
| Heat Type: | Forced Air |
| Central Air Conditioning: | Central Air |
| Sewers: | Sewers |
| Water: | Municipal |
$
%
Years
This calculator is for demonstration purposes only. Always consult a professional
financial advisor before making personal financial decisions.
| Although the information displayed is believed to be accurate, no warranties or representations are made of any kind. |
| EXP REALTY |
|
|
.jpg?src=Custom)
Dir:
416-548-7854
Bus:
416-548-7854
Fax:
416-981-7184
| Virtual Tour | Book Showing | Email a Friend |
Jump To:
At a Glance:
| Type: | Freehold - Detached |
| Area: | Hamilton |
| Municipality: | Hamilton |
| Neighbourhood: | Ainslie Wood |
| Style: | Bungalow |
| Lot Size: | 40.08 x 104.00(Feet) |
| Tax: | $5,610.21 |
| Beds: | 2+1 |
| Baths: | 2 |
| Fireplace: | Y |
| Pool: | None |
Locatin Map:
Payment Calculator:
- Color Examples
- Green
- Black and Gold
- Dark Navy Blue And Gold
- Cyan
- Black
- Purple
- Gray
- Blue and Black
- Orange and Black
- Red
- Magenta
- Gold
- Device Examples

