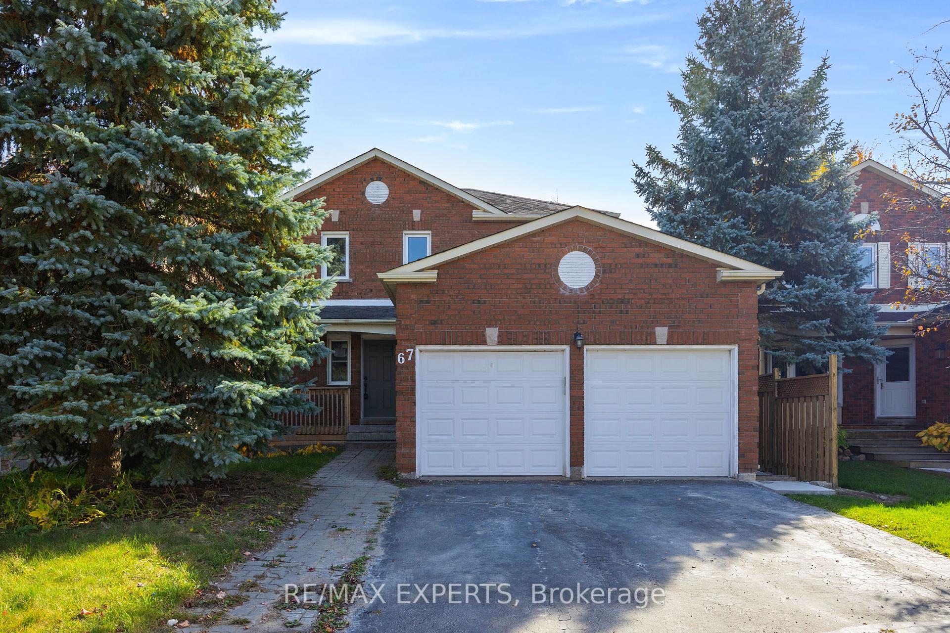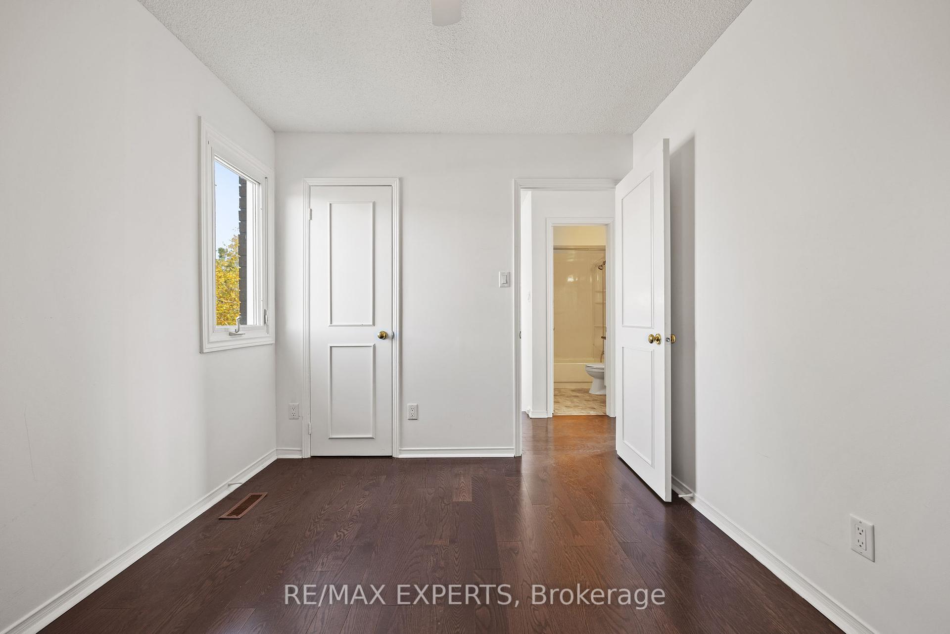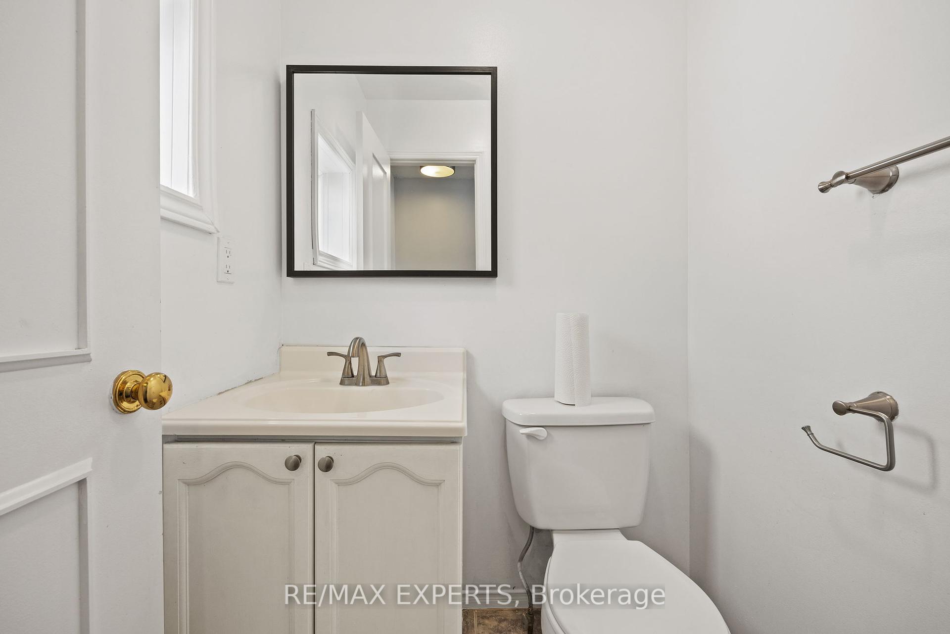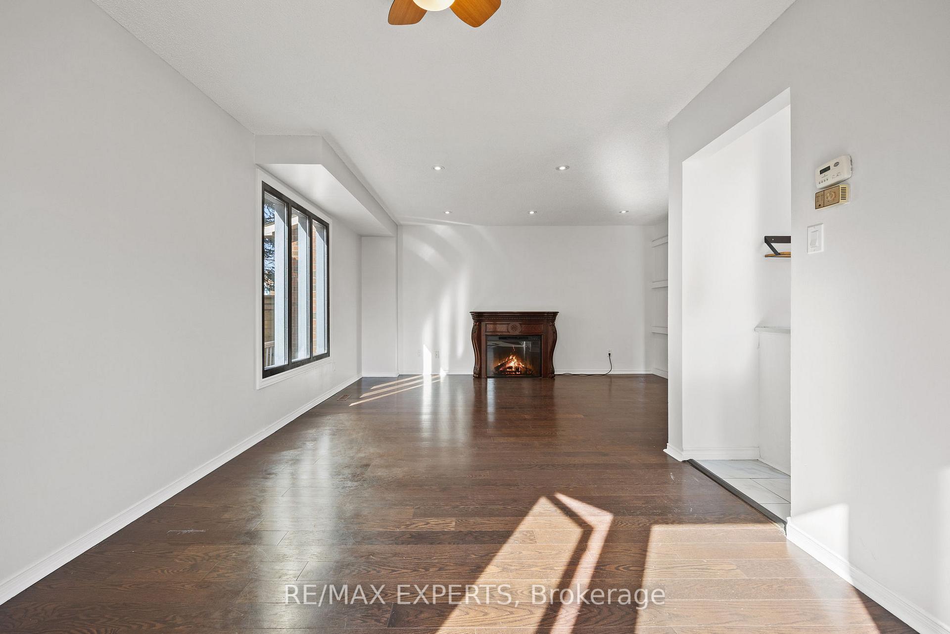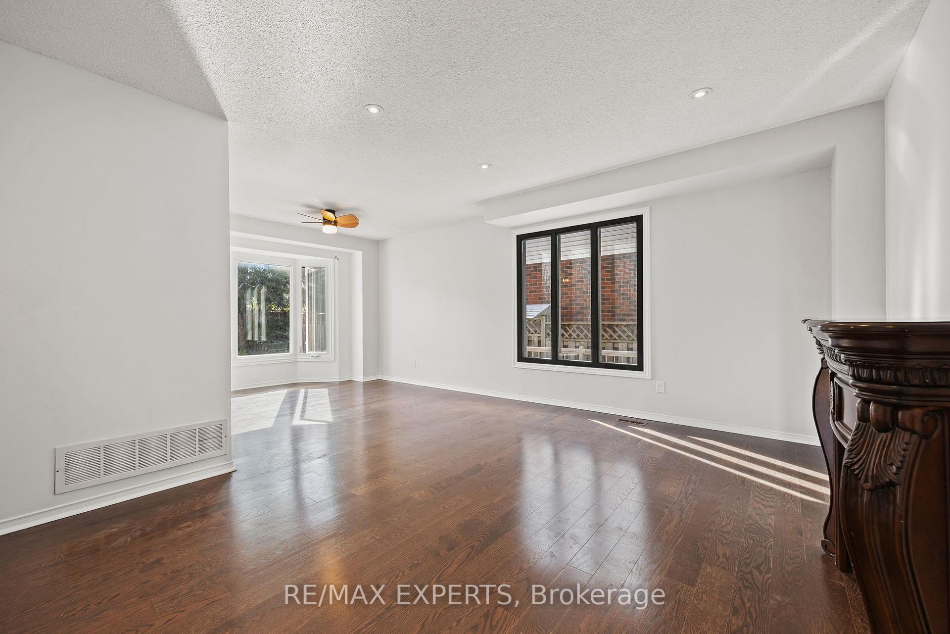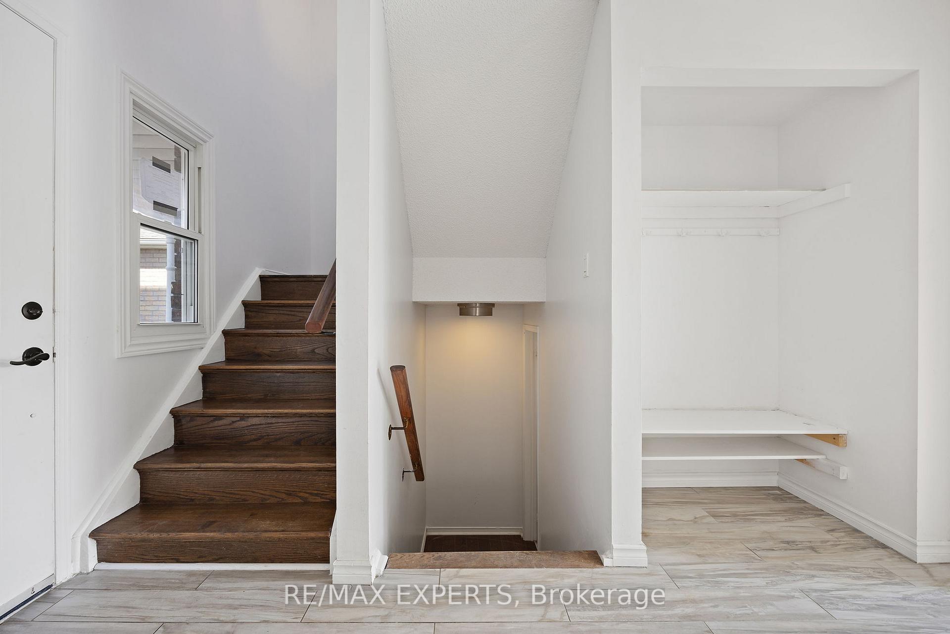$2,400
Available - For Rent
Listing ID: S9508719
67 Burke Main Dr , Barrie, L4N 7H9, Ontario
| Charming 3 bedroom 3 bathroom family home located on a peaceful street near all Bayfield amenities! Enjoy convenient access to parks, restaurants, schools, and Hwy 400. The home boasts inviting curb appeal with a copper-tone brick exterior and an attached 2-car garage. Step inside to a beautifully designed space featuring pot lighting and an open-concept living and dining area with engineered hardwood floors, fresh paint, and large windows that fill the space with natural light. The updated kitchen offers porcelain tile flooring, quartz countertops, fresh paint, and a walkout to the fully fenced backyard. You won't want to miss this! |
| Extras: Full Exclusive Access To Garage And 1 Driveway Parking Spot. Tenant To Pay Only 70% Of Utilities. |
| Price | $2,400 |
| Address: | 67 Burke Main Dr , Barrie, L4N 7H9, Ontario |
| Lot Size: | 41.09 x 109.41 (Feet) |
| Acreage: | < .50 |
| Directions/Cross Streets: | Livingstone Street W & Mcdougall Drive |
| Rooms: | 4 |
| Bedrooms: | 3 |
| Bedrooms +: | |
| Kitchens: | 1 |
| Family Room: | N |
| Basement: | Full, Part Fin |
| Furnished: | N |
| Approximatly Age: | 31-50 |
| Property Type: | Detached |
| Style: | 2-Storey |
| Exterior: | Brick, Vinyl Siding |
| Garage Type: | Attached |
| (Parking/)Drive: | Pvt Double |
| Drive Parking Spaces: | 1 |
| Pool: | None |
| Private Entrance: | Y |
| Laundry Access: | Ensuite |
| Approximatly Age: | 31-50 |
| Approximatly Square Footage: | 1100-1500 |
| Property Features: | Golf, Hospital, Public Transit, Rec Centre, School Bus Route, Skiing |
| Fireplace/Stove: | Y |
| Heat Source: | Gas |
| Heat Type: | Forced Air |
| Central Air Conditioning: | Central Air |
| Laundry Level: | Lower |
| Sewers: | Sewers |
| Water: | Municipal |
| Utilities-Cable: | A |
| Utilities-Hydro: | A |
| Utilities-Gas: | Y |
| Utilities-Telephone: | A |
| Although the information displayed is believed to be accurate, no warranties or representations are made of any kind. |
| RE/MAX EXPERTS |
|
|
.jpg?src=Custom)
Dir:
416-548-7854
Bus:
416-548-7854
Fax:
416-981-7184
| Book Showing | Email a Friend |
Jump To:
At a Glance:
| Type: | Freehold - Detached |
| Area: | Simcoe |
| Municipality: | Barrie |
| Neighbourhood: | West Bayfield |
| Style: | 2-Storey |
| Lot Size: | 41.09 x 109.41(Feet) |
| Approximate Age: | 31-50 |
| Beds: | 3 |
| Baths: | 3 |
| Fireplace: | Y |
| Pool: | None |
Locatin Map:
- Color Examples
- Green
- Black and Gold
- Dark Navy Blue And Gold
- Cyan
- Black
- Purple
- Gray
- Blue and Black
- Orange and Black
- Red
- Magenta
- Gold
- Device Examples

