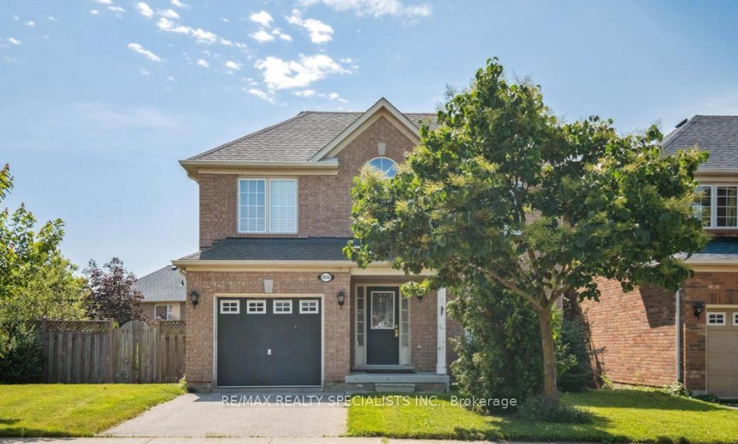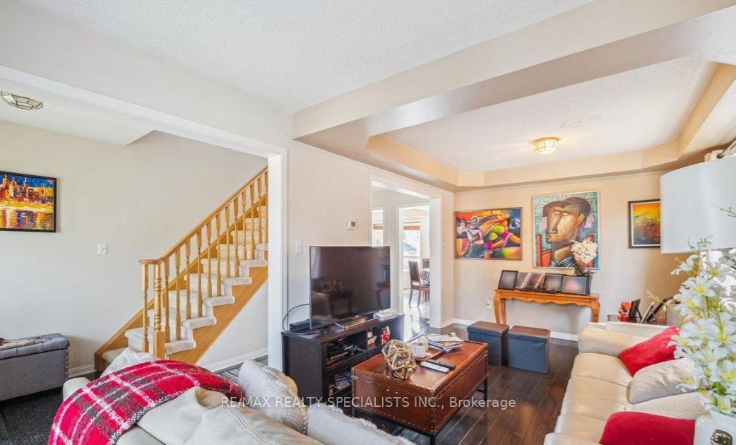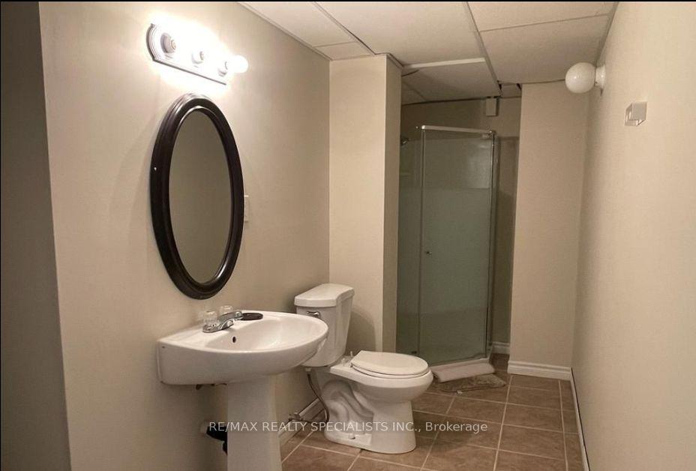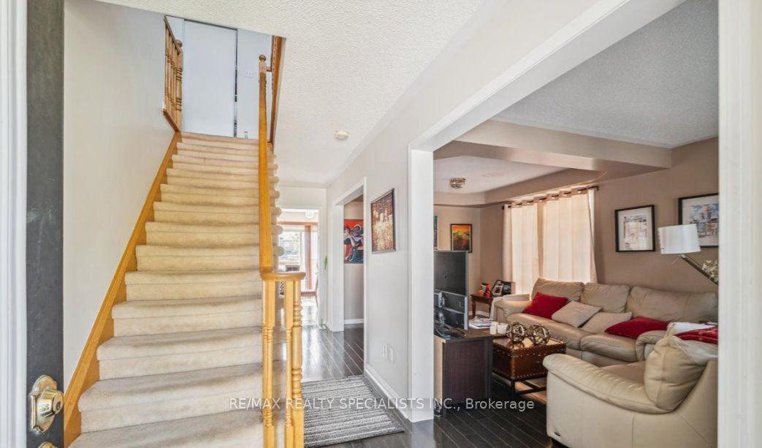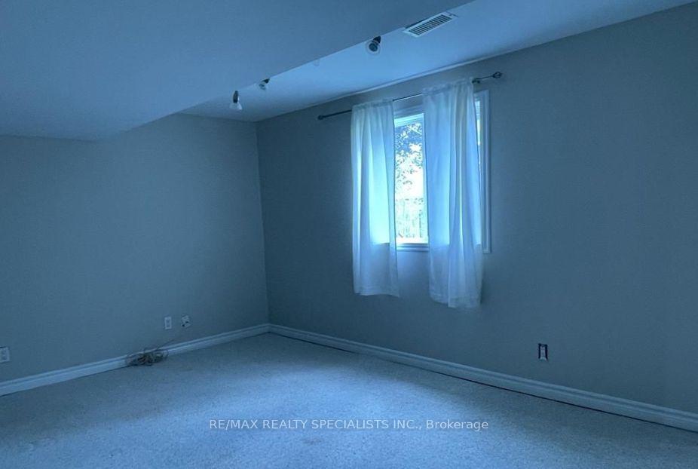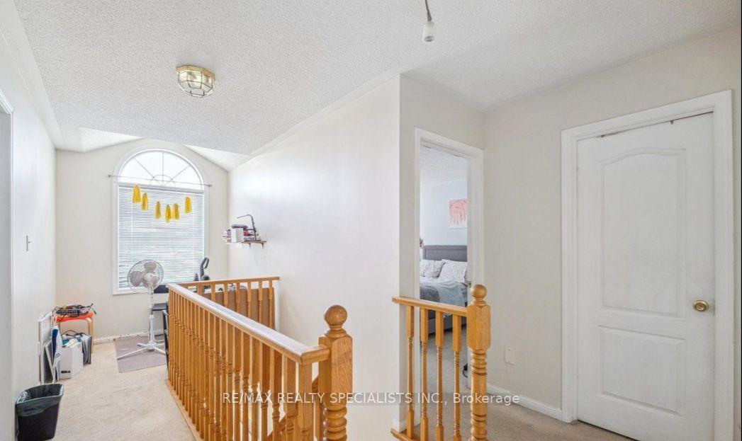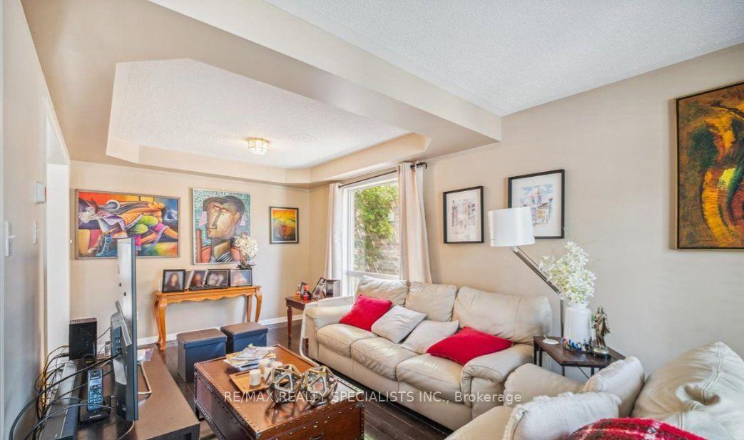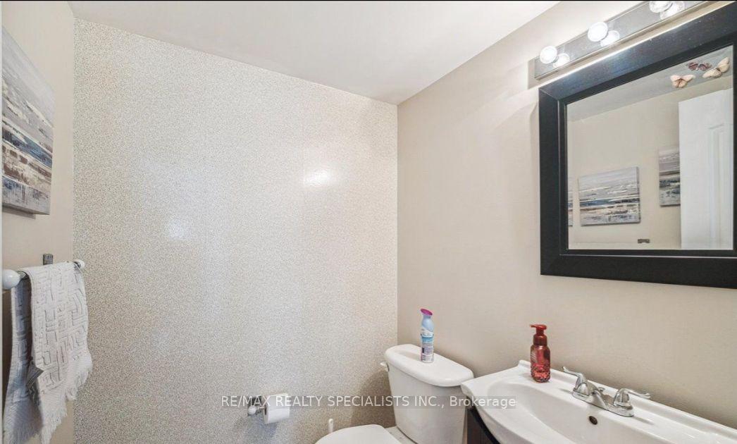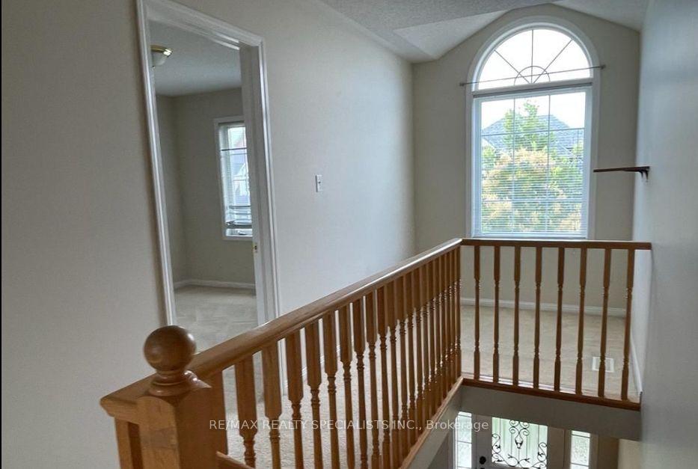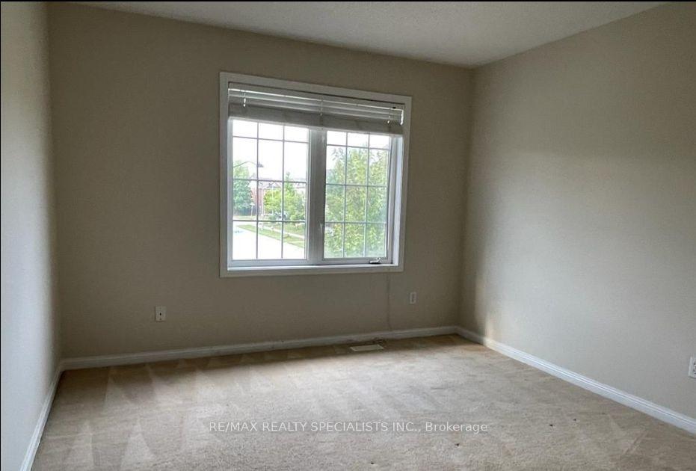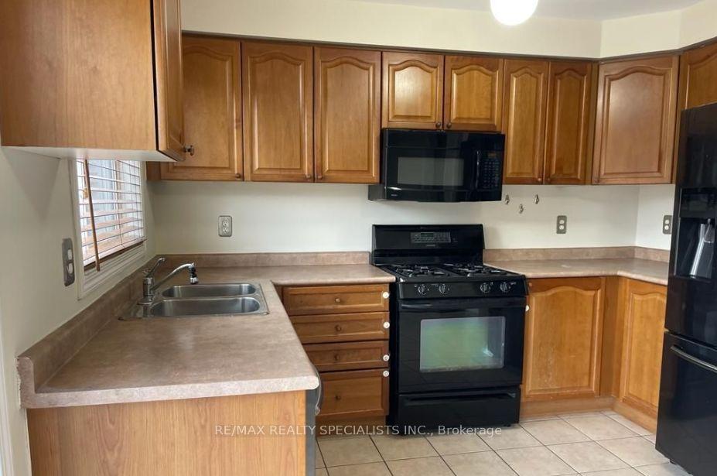$4,000
Available - For Rent
Listing ID: W10411947
2534 Carberry Way , Unit 265, Oakville, L6M 4R8, Ontario
| This detached two-storey home in West Oak Trails boasts hardwood floors, a spacious family room, and an open-concept eat-in kitchen with stainless steel appliances. It features three sizeable bedrooms, three and a half bathrooms, including a cozy computer nook, a walk-out finished basement with a three-piece bathroom, and a large recreation area. The house is move-in ready. Amazing! I'm in awe! I love it! An absolute Showstopper!! Detached Home In The Highly Desirable Harrison Community, Recent Upgrades Include Quartz Countertops In Kitchens & Baths, Hardwood Flooring, LED Pot Lights Throughout, Upgraded Lighting Fixtures, Freshly Painted, Separate Living/Dining And Family Room, Separate Entrance 4 Bsmnt, Hardwood Stairs, Huge Master Bedroom With W/I Closet & Ensuite. This is the only thing like it in the world. |
| Price | $4,000 |
| Address: | 2534 Carberry Way , Unit 265, Oakville, L6M 4R8, Ontario |
| Apt/Unit: | 265 |
| Lot Size: | 49.40 x 80.56 (Feet) |
| Directions/Cross Streets: | Bronte And Westoak Trails |
| Rooms: | 8 |
| Bedrooms: | 4 |
| Bedrooms +: | 1 |
| Kitchens: | 1 |
| Family Room: | N |
| Basement: | Finished, W/O |
| Furnished: | N |
| Approximatly Age: | 6-15 |
| Property Type: | Detached |
| Style: | 2-Storey |
| Exterior: | Brick |
| Garage Type: | Built-In |
| (Parking/)Drive: | Private |
| Drive Parking Spaces: | 1 |
| Pool: | None |
| Private Entrance: | Y |
| Laundry Access: | Ensuite |
| Approximatly Age: | 6-15 |
| Approximatly Square Footage: | 2000-2500 |
| Property Features: | Fenced Yard, Hospital, Library, Public Transit, School, School Bus Route |
| Parking Included: | Y |
| Fireplace/Stove: | N |
| Heat Source: | Gas |
| Heat Type: | Forced Air |
| Central Air Conditioning: | Central Air |
| Laundry Level: | Lower |
| Elevator Lift: | N |
| Sewers: | Sewers |
| Water: | Municipal |
| Although the information displayed is believed to be accurate, no warranties or representations are made of any kind. |
| RE/MAX REALTY SPECIALISTS INC. |
|
|
.jpg?src=Custom)
Dir:
416-548-7854
Bus:
416-548-7854
Fax:
416-981-7184
| Book Showing | Email a Friend |
Jump To:
At a Glance:
| Type: | Freehold - Detached |
| Area: | Halton |
| Municipality: | Oakville |
| Neighbourhood: | West Oak Trails |
| Style: | 2-Storey |
| Lot Size: | 49.40 x 80.56(Feet) |
| Approximate Age: | 6-15 |
| Beds: | 4+1 |
| Baths: | 4 |
| Fireplace: | N |
| Pool: | None |
Locatin Map:
- Color Examples
- Green
- Black and Gold
- Dark Navy Blue And Gold
- Cyan
- Black
- Purple
- Gray
- Blue and Black
- Orange and Black
- Red
- Magenta
- Gold
- Device Examples

