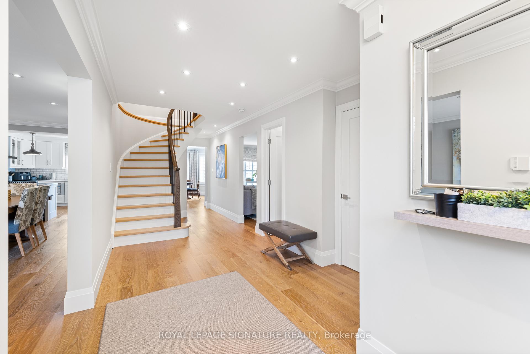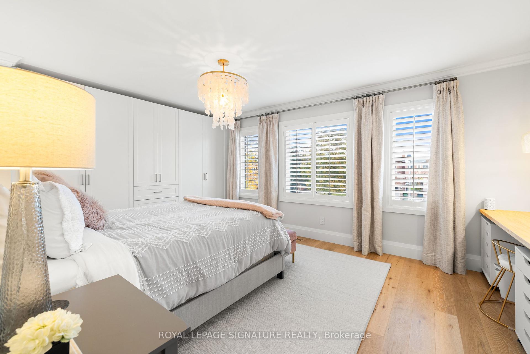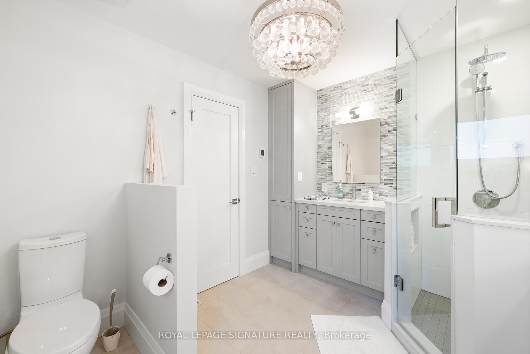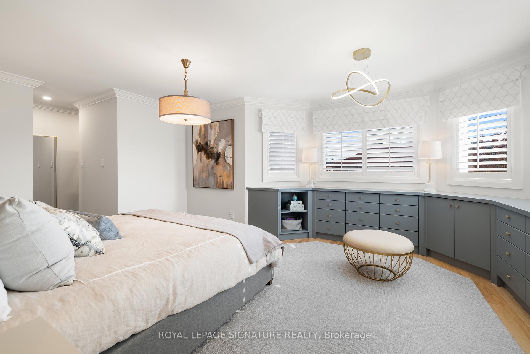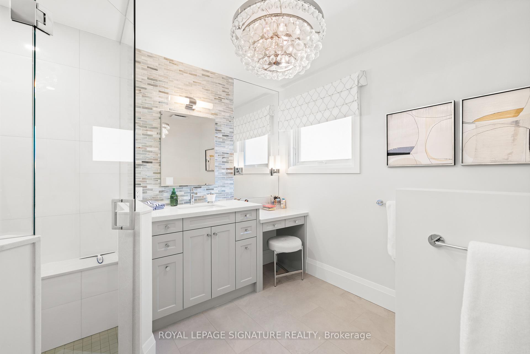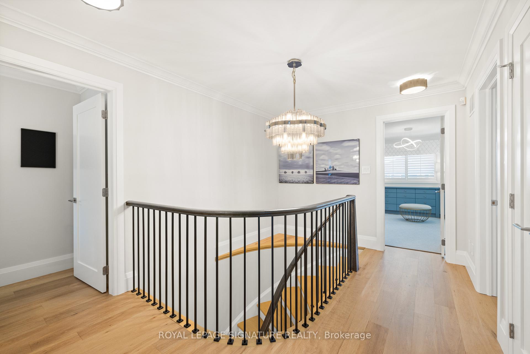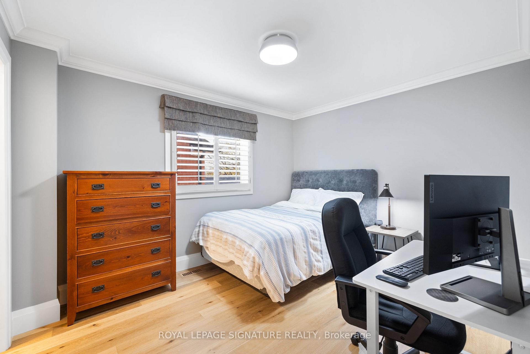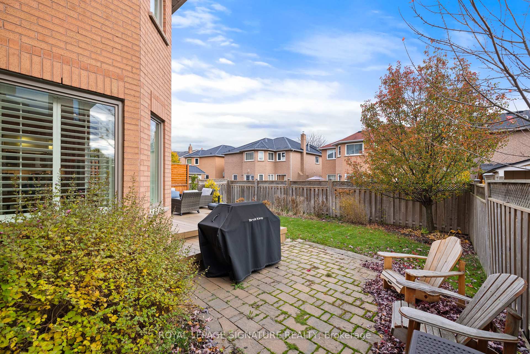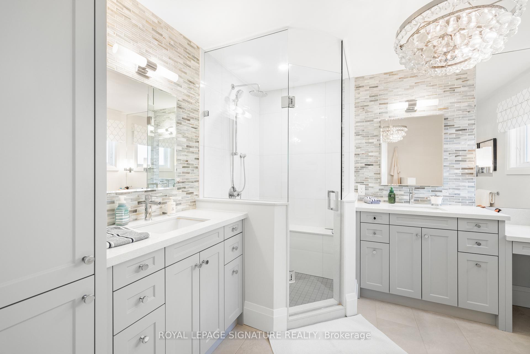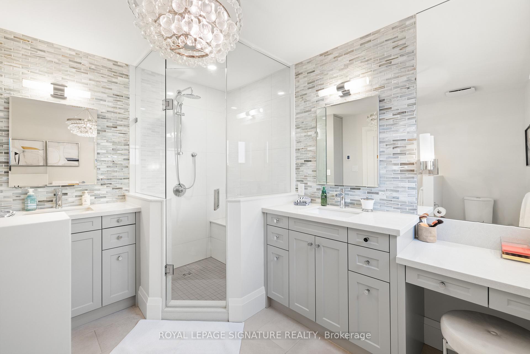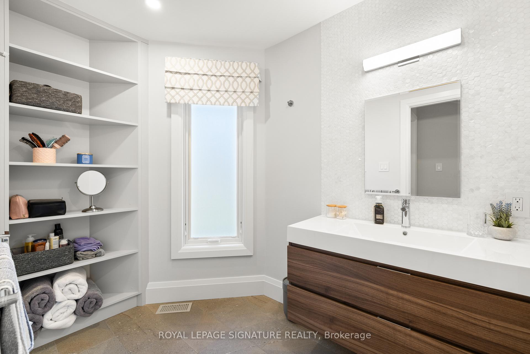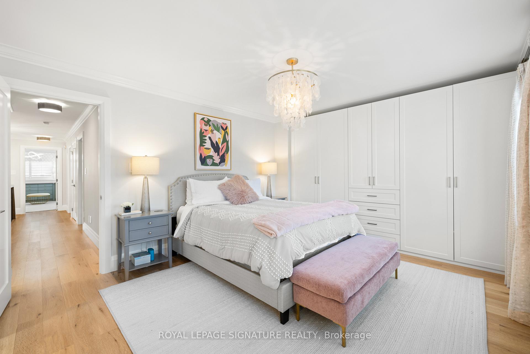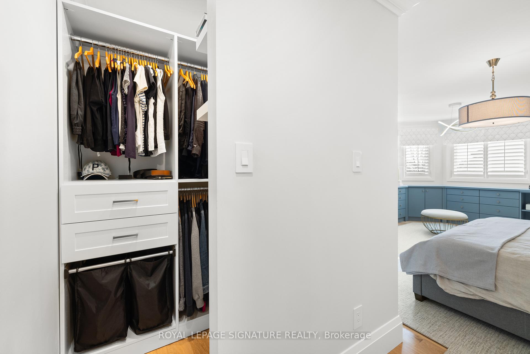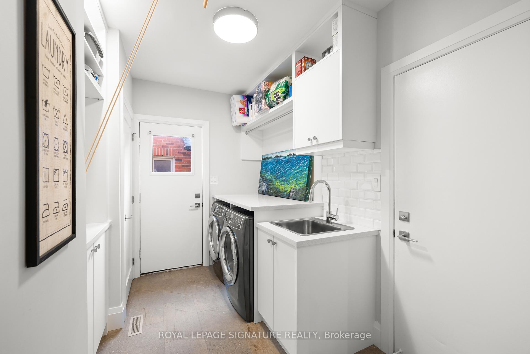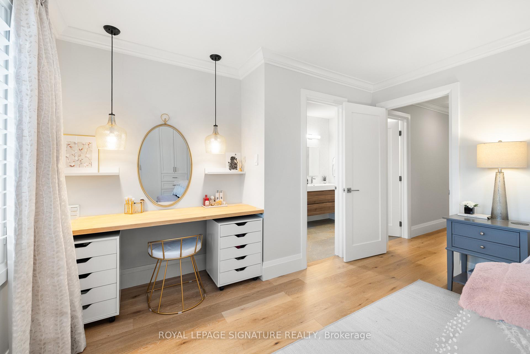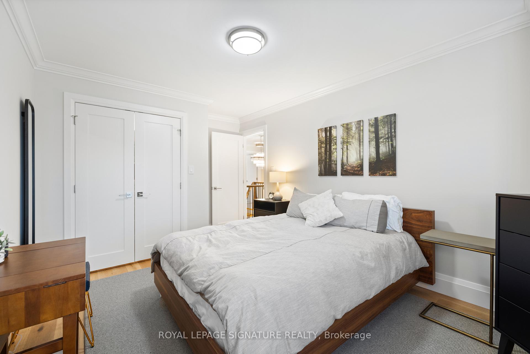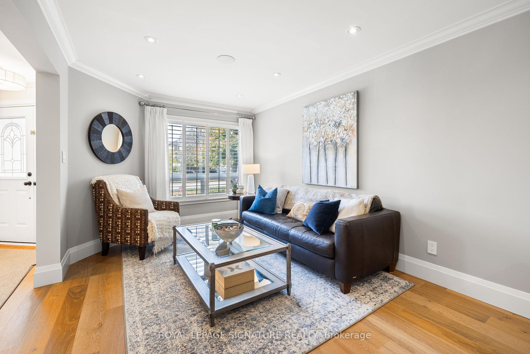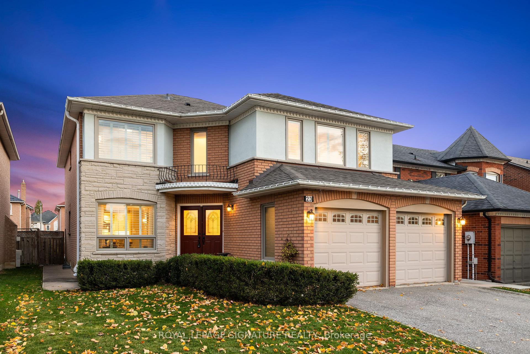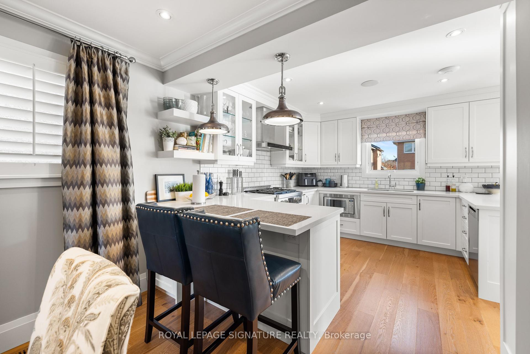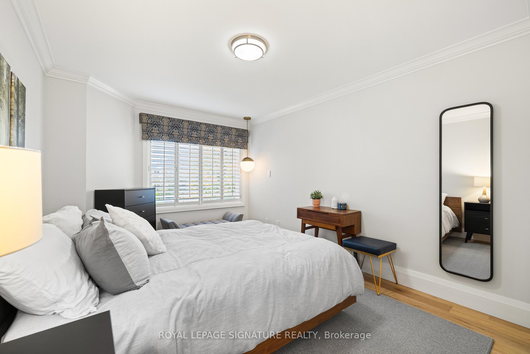$1,699,999
Available - For Sale
Listing ID: W10412207
23 Hutton Cres , Caledon, L7C 1A3, Ontario
| Welcome to the "Four Seasons" of Caledon's prestigious Valleywood neighbourhood, where luxury and convenience blend seamlessly. This rare 5 bedroom home has been meticulously renovated and professionally designed with over 600K in high-end upgrades, sparing no detail. From the moment you step inside, you'll appreciate the elegance of hardwood floors throughout, custom oak staircase, gorgeous kitchen equipped with high end Jennair and Miele appliances. The main floor, enhanced with a built-in smart home speaker system, is perfect for entertaining, while the upstairs attention to detail continues with an impressive primary suite featuring a spa-like bathroom with heated floors, a dual walk-in closet and perfectly situated built-ins. The second bedroom offers a versatile space ideal for an office or kids area, complete with custom built-ins and quartz countertops. Three separate bedrooms reflect a thoughtful design with a gorgeous separate 4pc. bathroom, perfect for a growing family. You'll love the convenient separate entrance leading to your partially finished basement with a 4pc. bathroom & in-law potential. Outdoor living is just as luxurious, with a composite deck featuring LED lighting and a full irrigation system, making lawn maintenance a breeze. At 23 Hutton Crescent, all that's left to do is move in and enjoy a lifestyle of refined comfort in one of Caledon's most sought-after neighbourhoods. |
| Extras: All Marvin windows (2021), Furnace owned & maintained annually, roof (2016) |
| Price | $1,699,999 |
| Taxes: | $6601.06 |
| Address: | 23 Hutton Cres , Caledon, L7C 1A3, Ontario |
| Lot Size: | 42.70 x 110.03 (Feet) |
| Directions/Cross Streets: | Gardenia Way & Hutton Cres |
| Rooms: | 10 |
| Rooms +: | 2 |
| Bedrooms: | 5 |
| Bedrooms +: | |
| Kitchens: | 1 |
| Family Room: | Y |
| Basement: | Part Fin, Sep Entrance |
| Property Type: | Detached |
| Style: | 2-Storey |
| Exterior: | Brick, Stone |
| Garage Type: | Attached |
| (Parking/)Drive: | Pvt Double |
| Drive Parking Spaces: | 2 |
| Pool: | None |
| Fireplace/Stove: | Y |
| Heat Source: | Gas |
| Heat Type: | Forced Air |
| Central Air Conditioning: | Central Air |
| Laundry Level: | Main |
| Sewers: | Sewers |
| Water: | Municipal |
$
%
Years
This calculator is for demonstration purposes only. Always consult a professional
financial advisor before making personal financial decisions.
| Although the information displayed is believed to be accurate, no warranties or representations are made of any kind. |
| ROYAL LEPAGE SIGNATURE REALTY |
|
|
.jpg?src=Custom)
Dir:
416-548-7854
Bus:
416-548-7854
Fax:
416-981-7184
| Virtual Tour | Book Showing | Email a Friend |
Jump To:
At a Glance:
| Type: | Freehold - Detached |
| Area: | Peel |
| Municipality: | Caledon |
| Neighbourhood: | Rural Caledon |
| Style: | 2-Storey |
| Lot Size: | 42.70 x 110.03(Feet) |
| Tax: | $6,601.06 |
| Beds: | 5 |
| Baths: | 4 |
| Fireplace: | Y |
| Pool: | None |
Locatin Map:
Payment Calculator:
- Color Examples
- Green
- Black and Gold
- Dark Navy Blue And Gold
- Cyan
- Black
- Purple
- Gray
- Blue and Black
- Orange and Black
- Red
- Magenta
- Gold
- Device Examples

