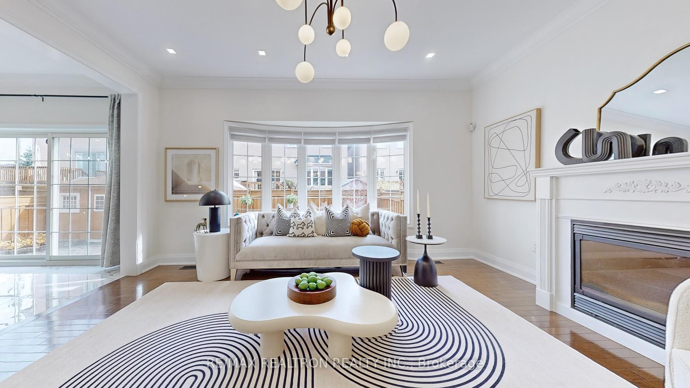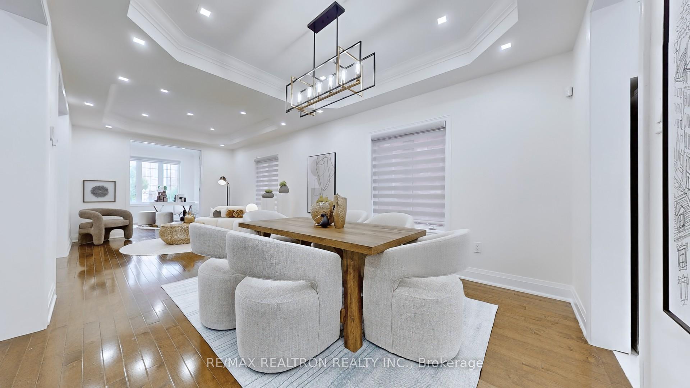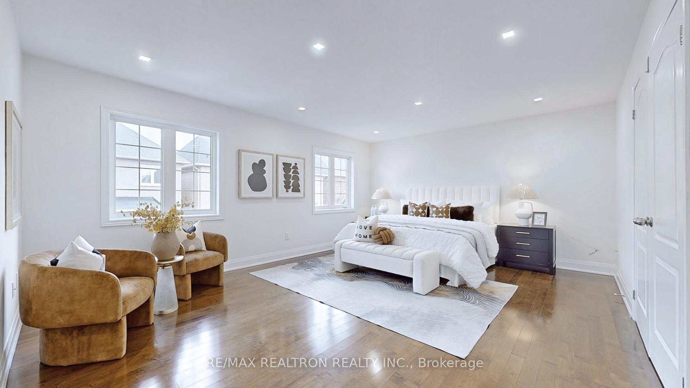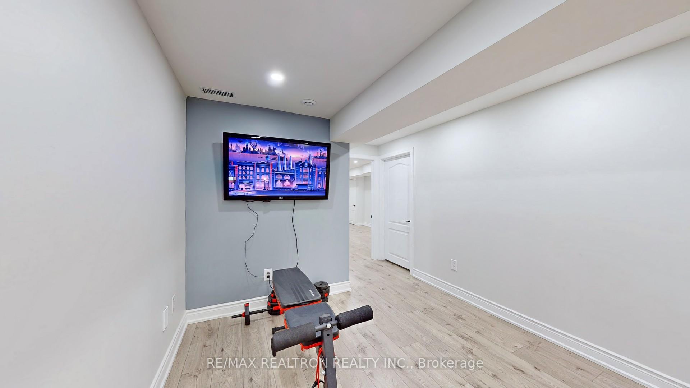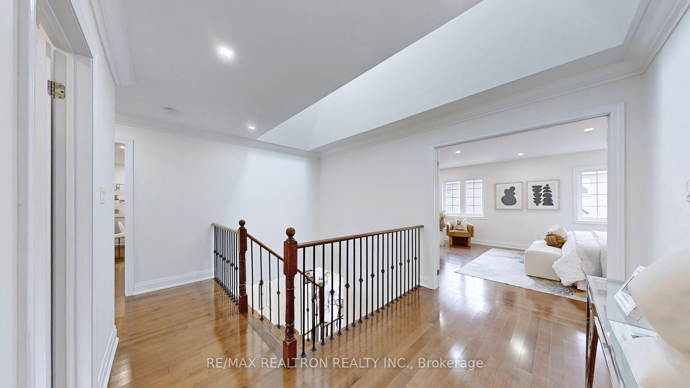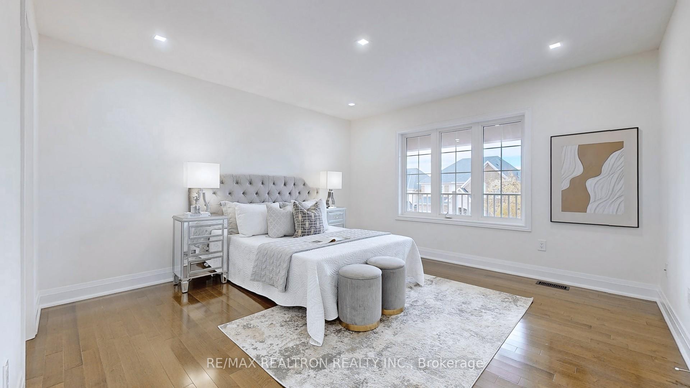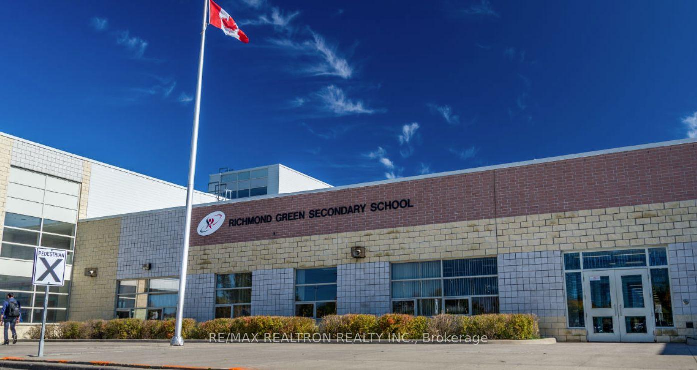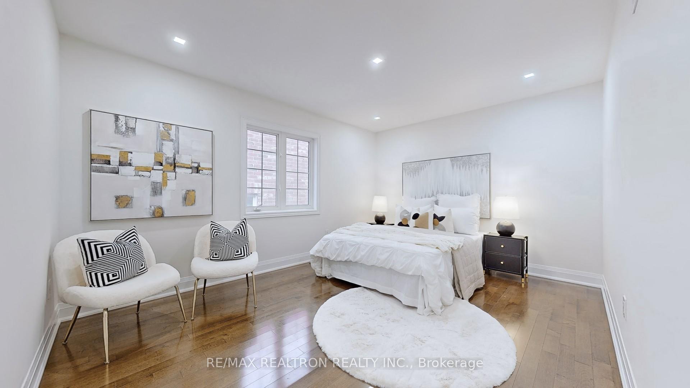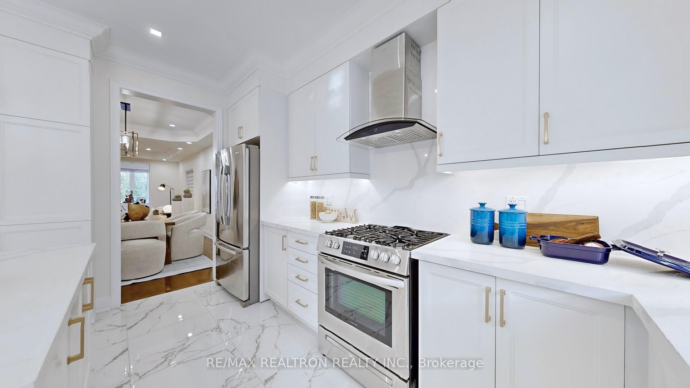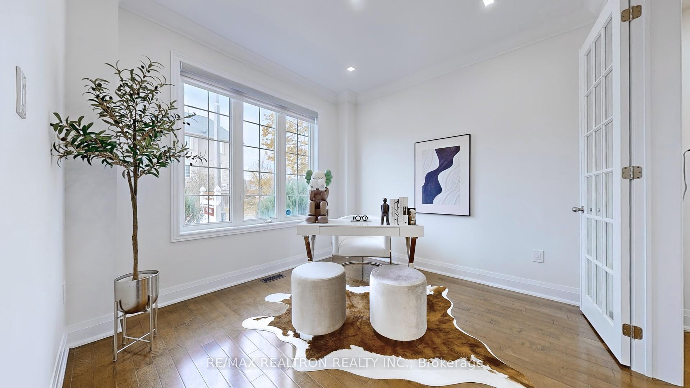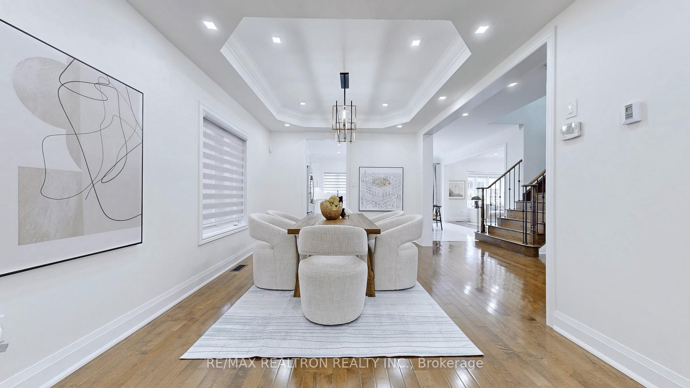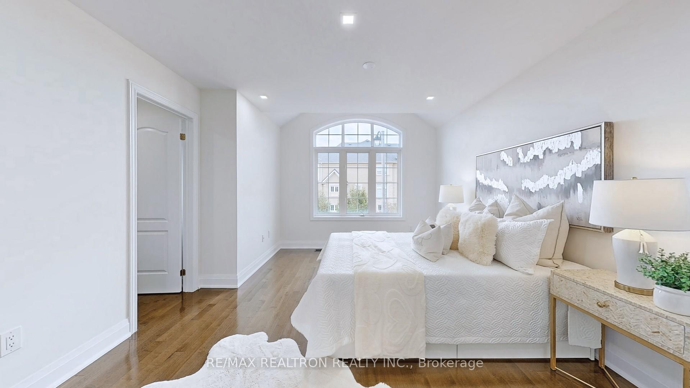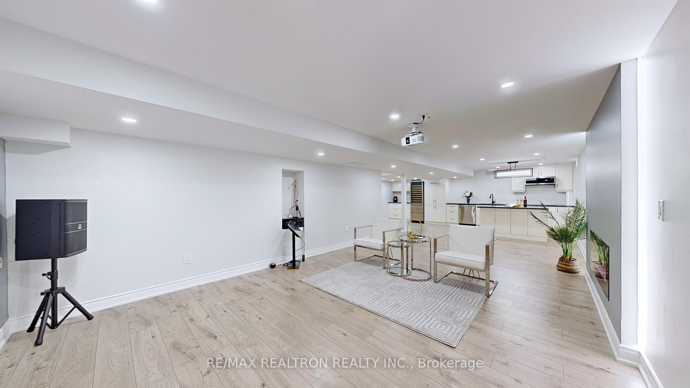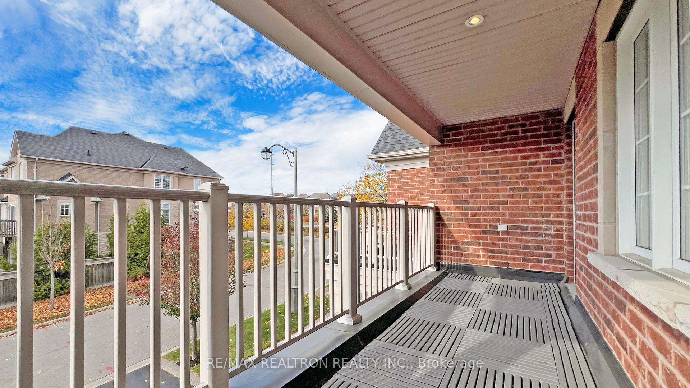$2,100,000
Available - For Sale
Listing ID: N10412458
25 Serano Cres , Richmond Hill, L4E 0R8, Ontario
| Nestled in one of Richmond Hills most prestigious neighborhoods, this stunning home has been meticulously maintained by owner and radiates luxury at every turn. Spanning a total of 4,582 sf living space, this light-filled residence offers a harmonious blend of style and comfort, featuring 9-foot ceilings, large windows, an oversized skylight, and rich hardwood flooring throughout. Over $250K invested in upgrades and renovations, the kitchen is a chefs dream, complete with an oversized center island, quartz countertops, and a stylish backsplash. Each of the four spacious bedrooms provides washroom access, while the master suite is a private retreat with his-and-her walk-in closets and an exquisite ensuite featuring a seamless glass rain shower, a freestanding bathtub, custom vanity, and a SMART toilet. The newly finished basement is designed for entertainment and relaxation, offering a designer wine fridge, 2nd kitchen, home theater, karaoke system, 3-piece bath, and a second laundry room for in-law convenience. Outside, the fully fenced, beautifully landscaped backyard includes a spacious interlocked patio and a garden shed for ample storage. The garage features an ESA certified EV charger, and a freshly stained floor, making it perfect for showcasing vehicles. This remarkable home presents an unparalleled opportunity for those seeking a blend of elegance, convenience, and modern amenities. Don't miss it! |
| Extras: ESA certified EV charger(2021), Central Vacuum. HRV, Water Softener, water purification(in place, can be installed), all light fixtures, all existing window coverings; garage door opener and remotes. Roof(2022) |
| Price | $2,100,000 |
| Taxes: | $7832.00 |
| Address: | 25 Serano Cres , Richmond Hill, L4E 0R8, Ontario |
| Lot Size: | 44.29 x 88.58 (Feet) |
| Directions/Cross Streets: | Jefferson Side Rd/ Yonge |
| Rooms: | 10 |
| Rooms +: | 4 |
| Bedrooms: | 4 |
| Bedrooms +: | 2 |
| Kitchens: | 1 |
| Kitchens +: | 1 |
| Family Room: | Y |
| Basement: | Finished |
| Property Type: | Detached |
| Style: | 2-Storey |
| Exterior: | Brick |
| Garage Type: | Built-In |
| (Parking/)Drive: | Private |
| Drive Parking Spaces: | 2 |
| Pool: | None |
| Approximatly Square Footage: | 3000-3500 |
| Fireplace/Stove: | Y |
| Heat Source: | Gas |
| Heat Type: | Forced Air |
| Central Air Conditioning: | Central Air |
| Laundry Level: | Main |
| Elevator Lift: | N |
| Sewers: | Sewers |
| Water: | Municipal |
$
%
Years
This calculator is for demonstration purposes only. Always consult a professional
financial advisor before making personal financial decisions.
| Although the information displayed is believed to be accurate, no warranties or representations are made of any kind. |
| RE/MAX REALTRON REALTY INC. |
|
|
.jpg?src=Custom)
Dir:
416-548-7854
Bus:
416-548-7854
Fax:
416-981-7184
| Virtual Tour | Book Showing | Email a Friend |
Jump To:
At a Glance:
| Type: | Freehold - Detached |
| Area: | York |
| Municipality: | Richmond Hill |
| Neighbourhood: | Jefferson |
| Style: | 2-Storey |
| Lot Size: | 44.29 x 88.58(Feet) |
| Tax: | $7,832 |
| Beds: | 4+2 |
| Baths: | 5 |
| Fireplace: | Y |
| Pool: | None |
Locatin Map:
Payment Calculator:
- Color Examples
- Green
- Black and Gold
- Dark Navy Blue And Gold
- Cyan
- Black
- Purple
- Gray
- Blue and Black
- Orange and Black
- Red
- Magenta
- Gold
- Device Examples

