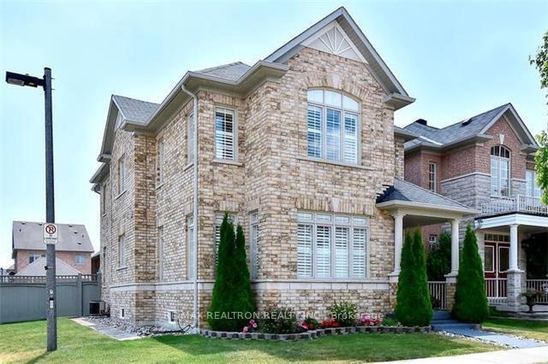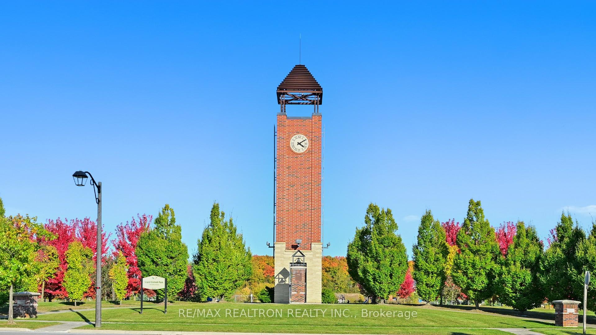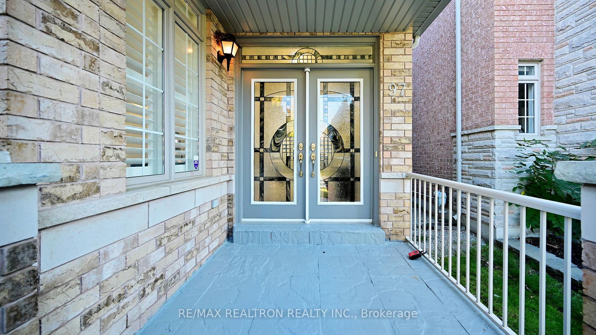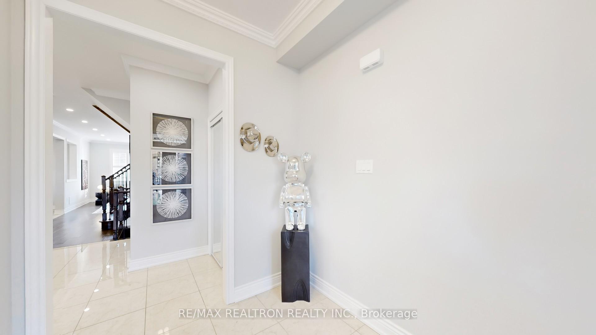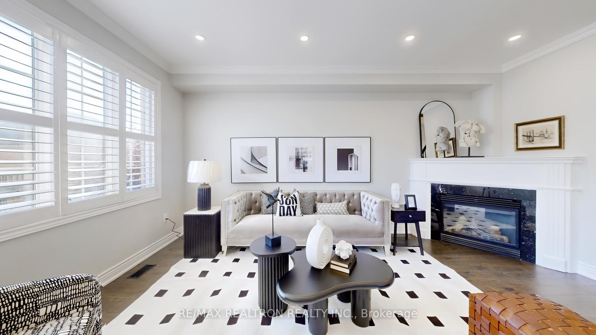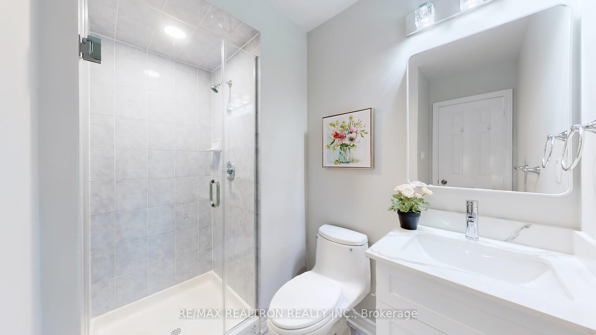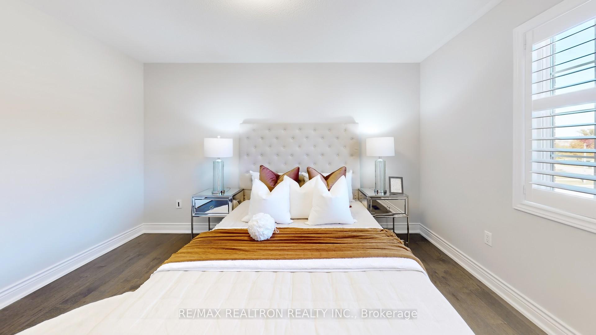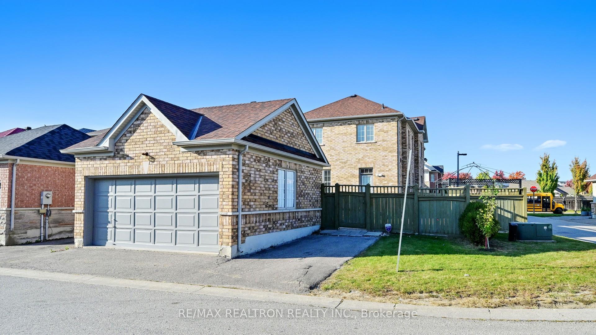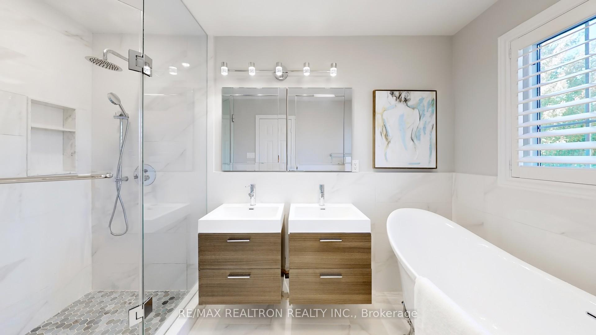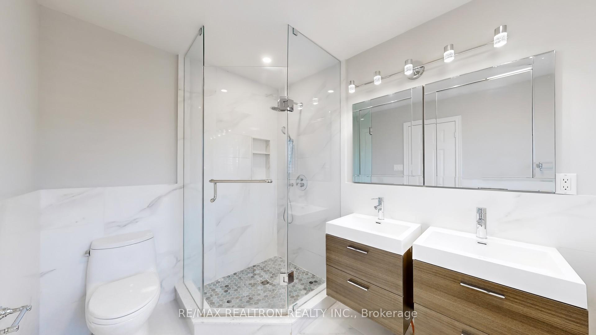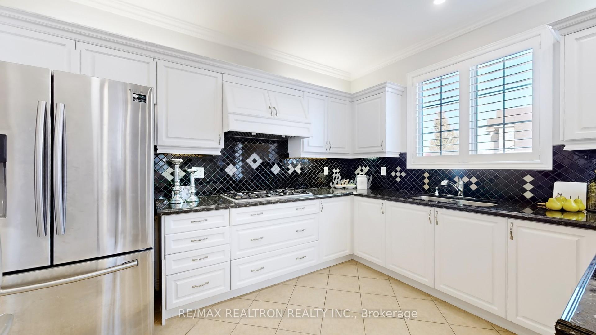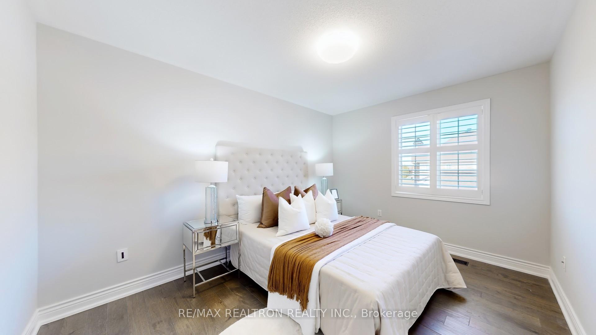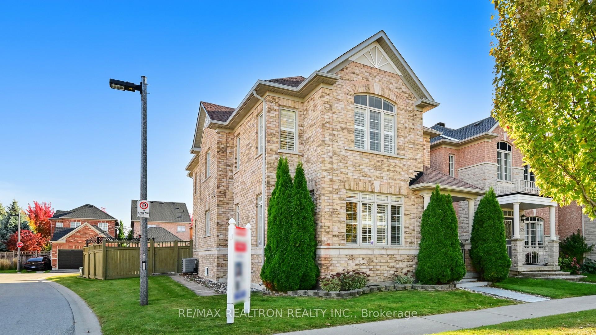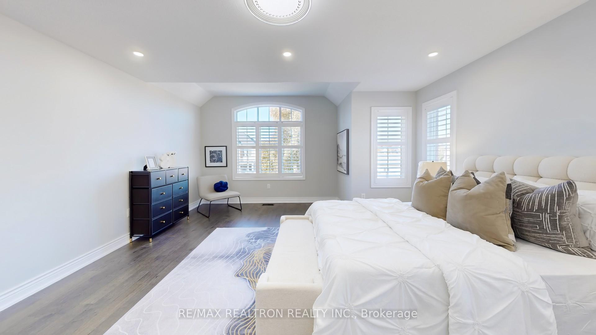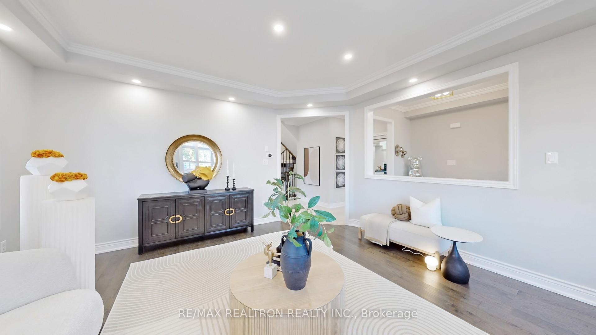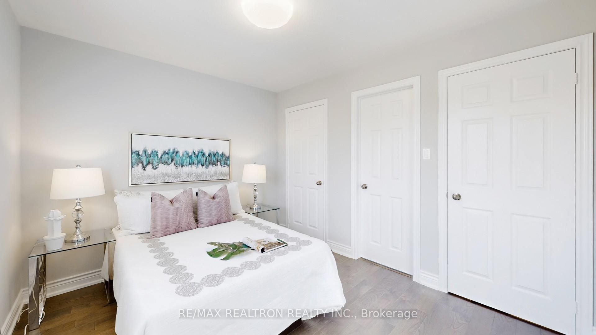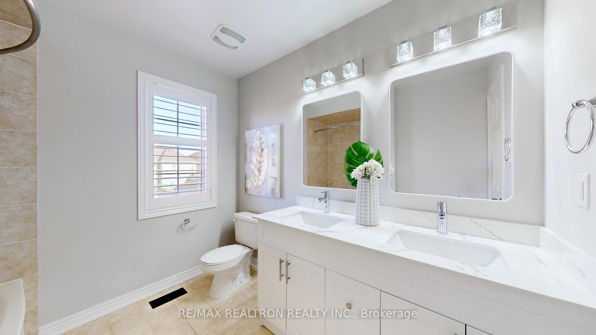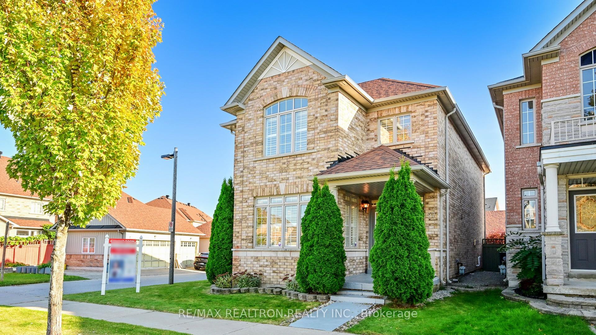$1,538,000
Available - For Sale
Listing ID: N10202558
97 Kenilworth Gate , Markham, L6B 0A9, Ontario
| Welcome to this exquisite 4-bedroom, 4-bathroom corner detached residence in the highly sought-after community of South Cornell. A seamless blend of modern sophistication and family-centric design, this home sits on a premium 66x106ft corner lot, offering enhanced curb appeal and an abundance of natural light through its generous windows. The main level welcomes you with soaring 9-foot ceilings. Recent updates include fresh paint, new master ensuite and other 3 washrooms, new pot lights, rich hardwood flooring throughout, complemented by elegant California shutters. The open-concept layout features a custom-built kitchen adorned with crown molding, offering a perfect space for culinary creativity. Step outside to discover beautifully crafted interlocking pavers gracing both the front and backyards. The sun-drenched, south-facing backyard is a haven for outdoor gatherings, gardening, or simply unwinding under the open sky. Near Highway 407 and Highway 7, easy access to a wealth of amenities, including community centers, parks, shopping, and dining. Located within a prestigious school district. This residence embodies refined living in a community known for its warmth and charm. Don't Miss Out! Renovation details : Bath Room Upgrade (2024), Kitchen Renovation (2024) Furnace (2018) AC (2018) Roof (2020) Hardwood Flooring (2020) Improved Attic Insulation (2020) Garage opener (2024) Paint (2024) Pot Lights (2024) Range Hood (2024). |
| Extras: Appliances, washer, dryer, all existing light fixtures, California shutters |
| Price | $1,538,000 |
| Taxes: | $6621.00 |
| Address: | 97 Kenilworth Gate , Markham, L6B 0A9, Ontario |
| Lot Size: | 66.27 x 105.81 (Feet) |
| Directions/Cross Streets: | 9th Line/Hwy 7 |
| Rooms: | 9 |
| Bedrooms: | 4 |
| Bedrooms +: | |
| Kitchens: | 1 |
| Family Room: | Y |
| Basement: | Full, Part Fin |
| Property Type: | Detached |
| Style: | 2-Storey |
| Exterior: | Brick |
| Garage Type: | Detached |
| (Parking/)Drive: | Private |
| Drive Parking Spaces: | 2 |
| Pool: | None |
| Property Features: | Fenced Yard, Hospital, Library, Park, Public Transit |
| Fireplace/Stove: | Y |
| Heat Source: | Gas |
| Heat Type: | Forced Air |
| Central Air Conditioning: | Central Air |
| Laundry Level: | Main |
| Sewers: | Sewers |
| Water: | Municipal |
$
%
Years
This calculator is for demonstration purposes only. Always consult a professional
financial advisor before making personal financial decisions.
| Although the information displayed is believed to be accurate, no warranties or representations are made of any kind. |
| RE/MAX REALTRON REALTY INC. |
|
|
.jpg?src=Custom)
Dir:
416-548-7854
Bus:
416-548-7854
Fax:
416-981-7184
| Virtual Tour | Book Showing | Email a Friend |
Jump To:
At a Glance:
| Type: | Freehold - Detached |
| Area: | York |
| Municipality: | Markham |
| Neighbourhood: | Cornell |
| Style: | 2-Storey |
| Lot Size: | 66.27 x 105.81(Feet) |
| Tax: | $6,621 |
| Beds: | 4 |
| Baths: | 4 |
| Fireplace: | Y |
| Pool: | None |
Locatin Map:
Payment Calculator:
- Color Examples
- Green
- Black and Gold
- Dark Navy Blue And Gold
- Cyan
- Black
- Purple
- Gray
- Blue and Black
- Orange and Black
- Red
- Magenta
- Gold
- Device Examples

