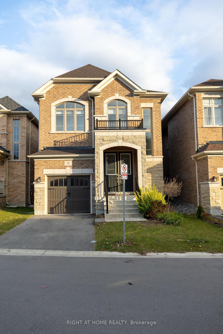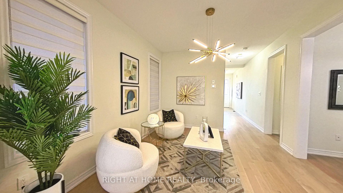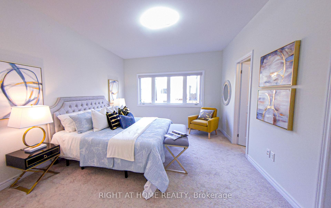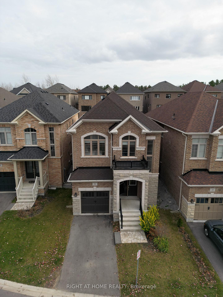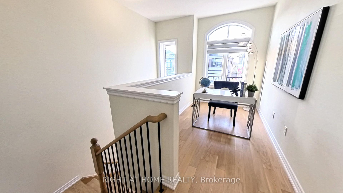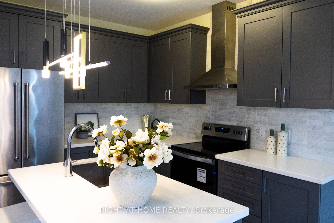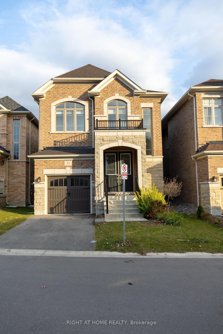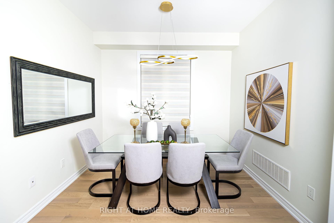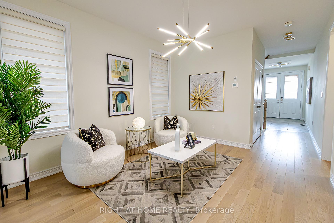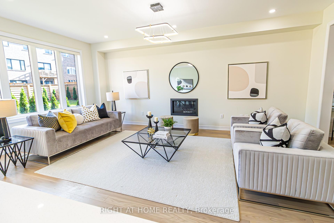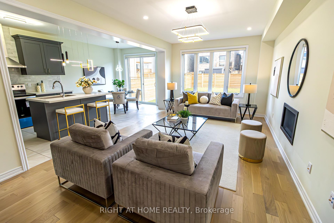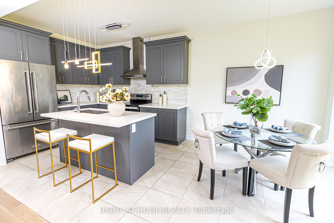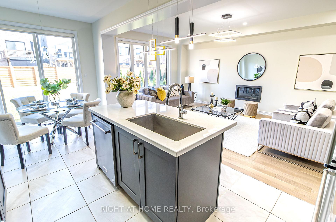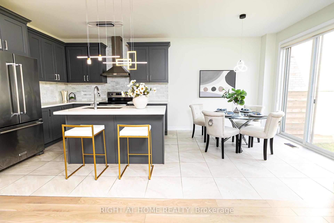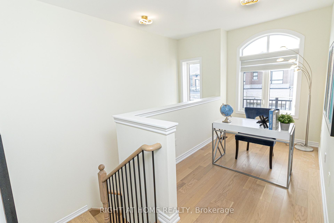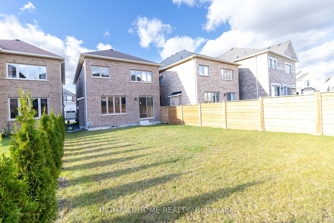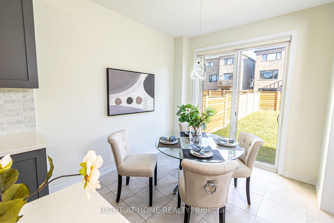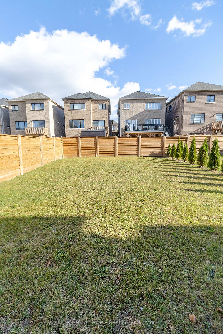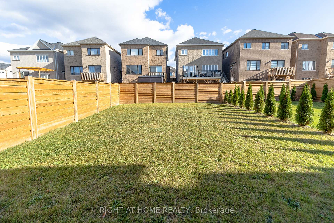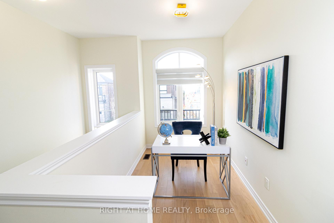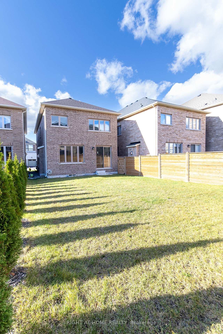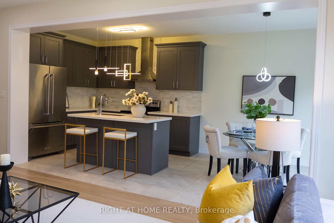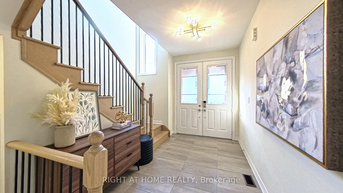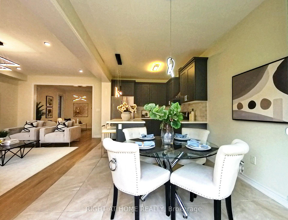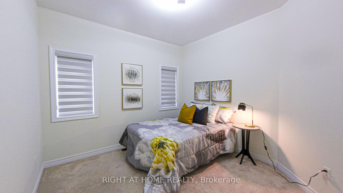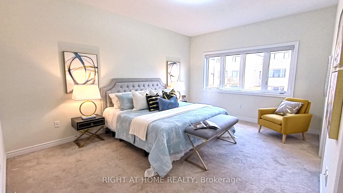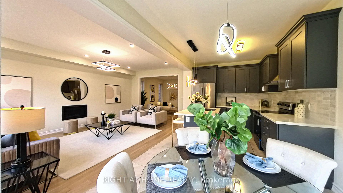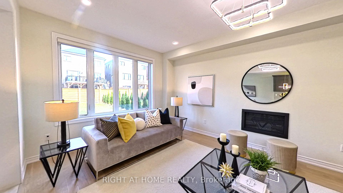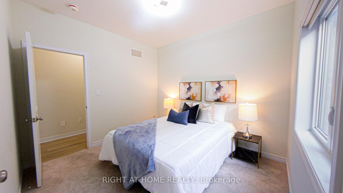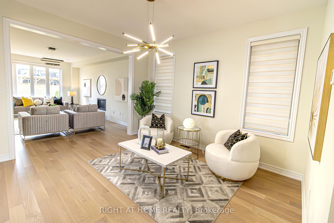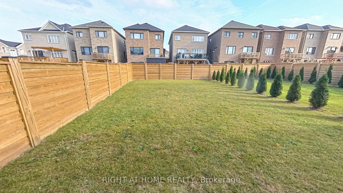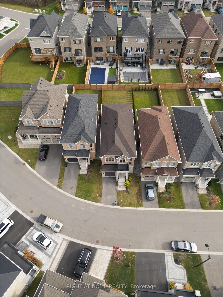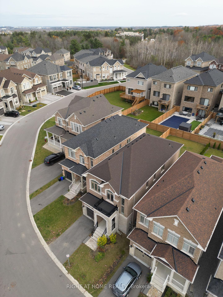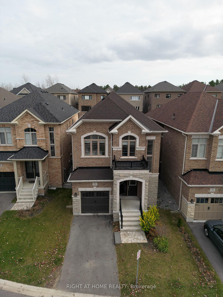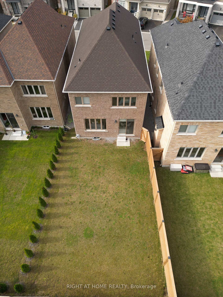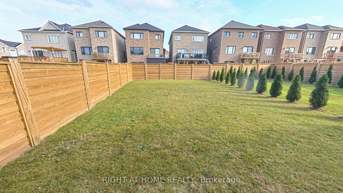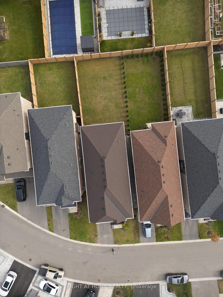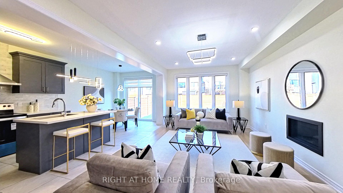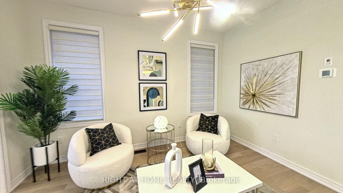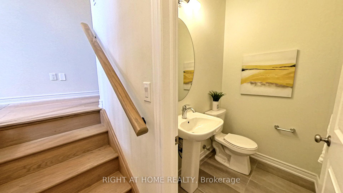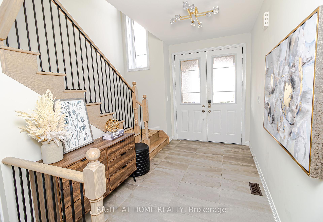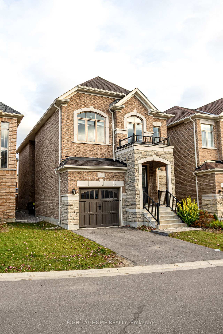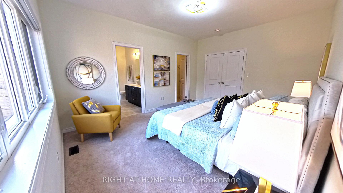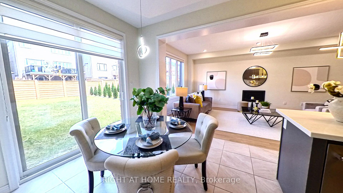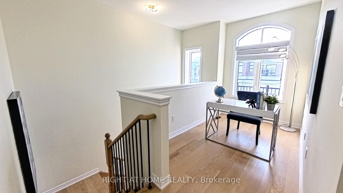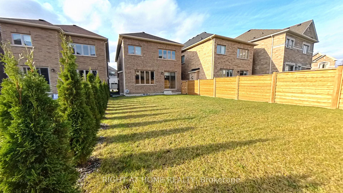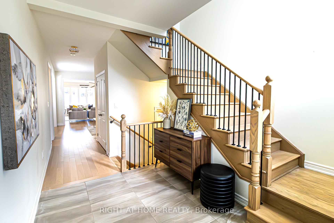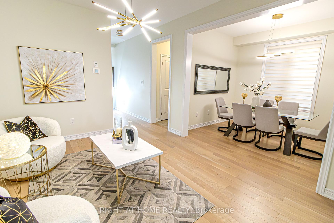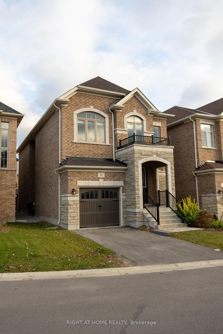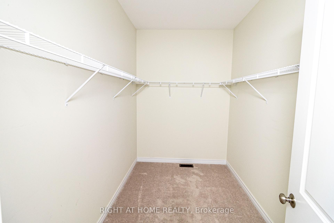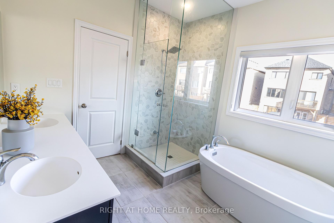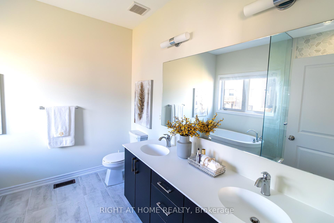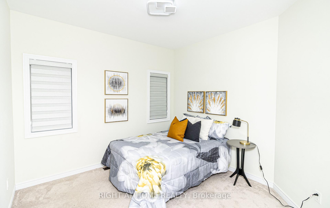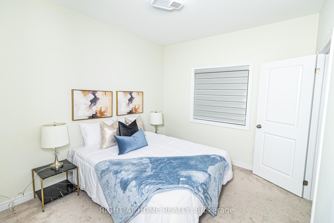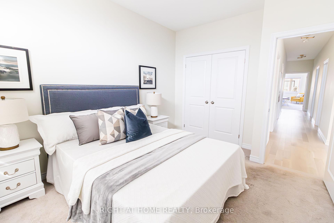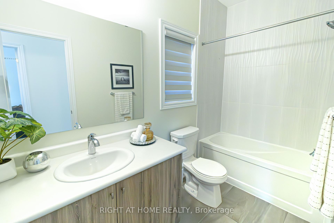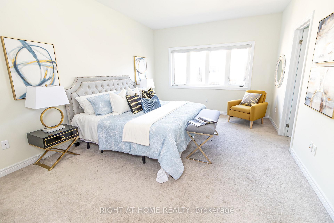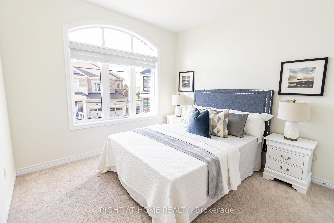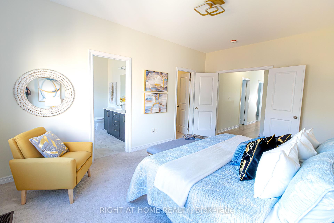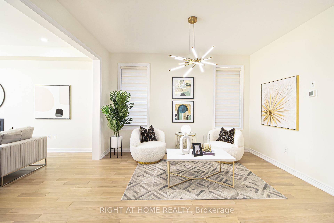$1,528,000
Available - For Sale
Listing ID: N10412838
31 Pine Hill Cres , Aurora, L4G 3X9, Ontario
| Discover this stunning, nearly-new detached home in Auroras prestigious Woodhaven community, meticulously maintained to perfection. Set in an ideal location that balances tranquil nature views with city conveniences, this home boasts the largest single-garage layout in the subdivision. Enjoy 9-foot smooth ceilings on every floor and upgraded. With a spacious, functional design, the home offers 4 bedrooms plus an office area. The kitchen and breakfast nook overlook the backyard and feature stainless steel appliances, quartz countertops, an island, and pantry cabinetry. Upgraded lighting fixtures and large modern windows flood the space with natural light. The Prim bedroom includes a walk-in closet and a luxurious ensuite with a frameless glass shower and freestanding tub. A convenient second-floor laundry room. Located in a quiet neighborhood with easy access to public transit, highways, top-rated schools, grocery stores, restaurants, parks, and golf clubs. |
| Price | $1,528,000 |
| Taxes: | $7537.69 |
| Address: | 31 Pine Hill Cres , Aurora, L4G 3X9, Ontario |
| Lot Size: | 30.38 x 130.64 (Feet) |
| Directions/Cross Streets: | Yonge St. & Bloomington Rd. |
| Rooms: | 9 |
| Bedrooms: | 4 |
| Bedrooms +: | |
| Kitchens: | 1 |
| Family Room: | Y |
| Basement: | Full, Unfinished |
| Approximatly Age: | 0-5 |
| Property Type: | Detached |
| Style: | 2-Storey |
| Exterior: | Brick |
| Garage Type: | Attached |
| (Parking/)Drive: | Available |
| Drive Parking Spaces: | 1 |
| Pool: | None |
| Approximatly Age: | 0-5 |
| Fireplace/Stove: | Y |
| Heat Source: | Gas |
| Heat Type: | Forced Air |
| Central Air Conditioning: | Central Air |
| Laundry Level: | Upper |
| Sewers: | Sewers |
| Water: | Municipal |
$
%
Years
This calculator is for demonstration purposes only. Always consult a professional
financial advisor before making personal financial decisions.
| Although the information displayed is believed to be accurate, no warranties or representations are made of any kind. |
| RIGHT AT HOME REALTY |
|
|
.jpg?src=Custom)
Dir:
416-548-7854
Bus:
416-548-7854
Fax:
416-981-7184
| Virtual Tour | Book Showing | Email a Friend |
Jump To:
At a Glance:
| Type: | Freehold - Detached |
| Area: | York |
| Municipality: | Aurora |
| Neighbourhood: | Aurora Estates |
| Style: | 2-Storey |
| Lot Size: | 30.38 x 130.64(Feet) |
| Approximate Age: | 0-5 |
| Tax: | $7,537.69 |
| Beds: | 4 |
| Baths: | 3 |
| Fireplace: | Y |
| Pool: | None |
Locatin Map:
Payment Calculator:
- Color Examples
- Green
- Black and Gold
- Dark Navy Blue And Gold
- Cyan
- Black
- Purple
- Gray
- Blue and Black
- Orange and Black
- Red
- Magenta
- Gold
- Device Examples

