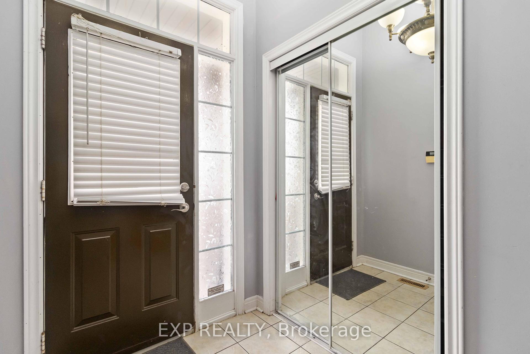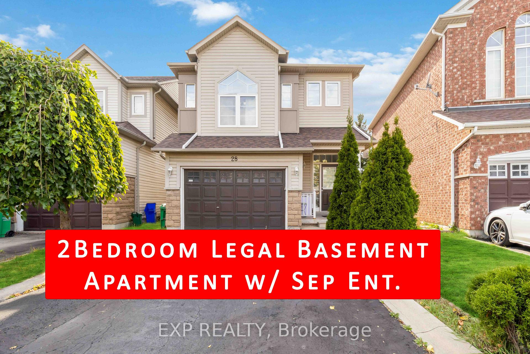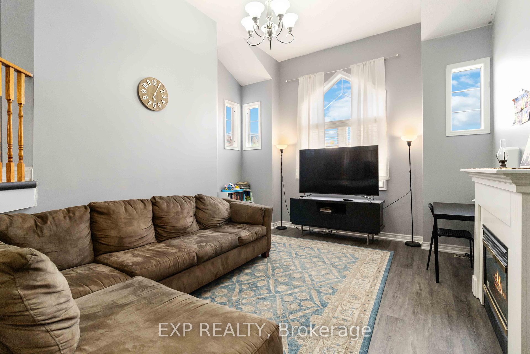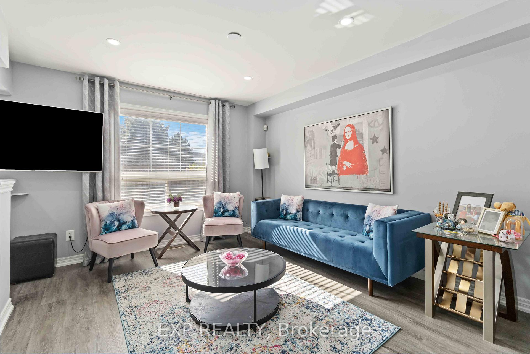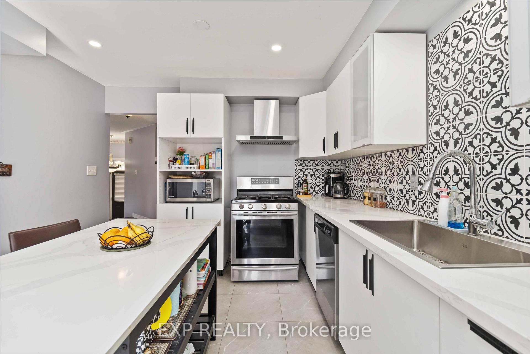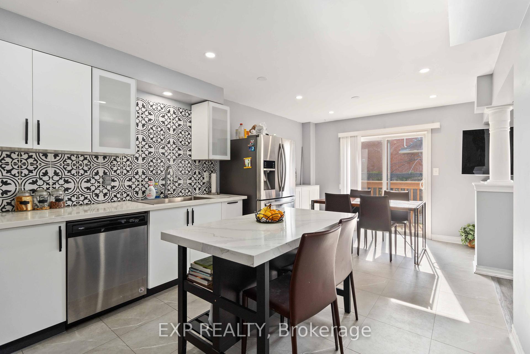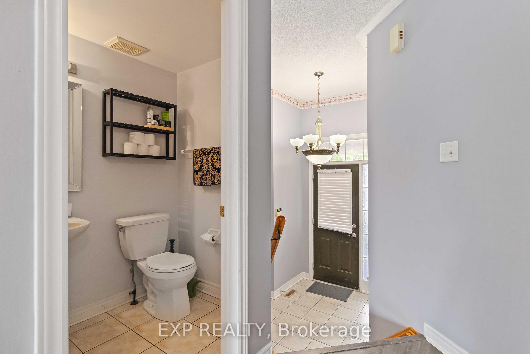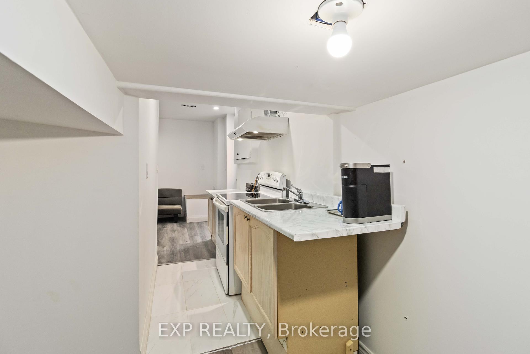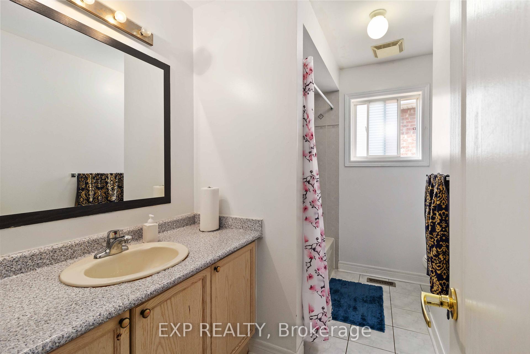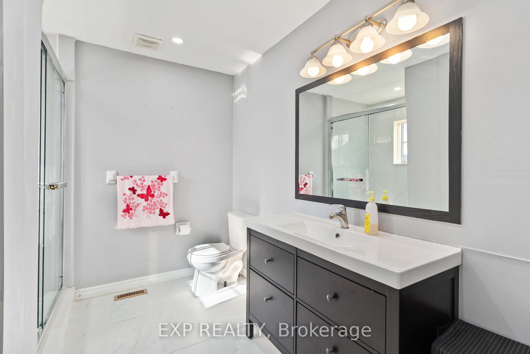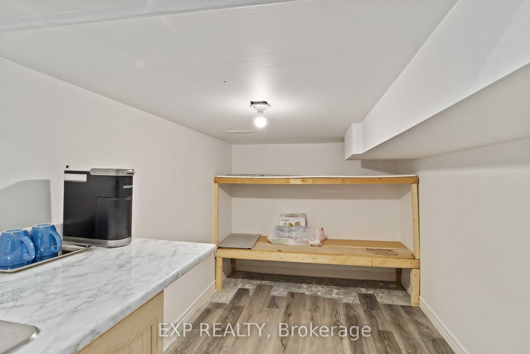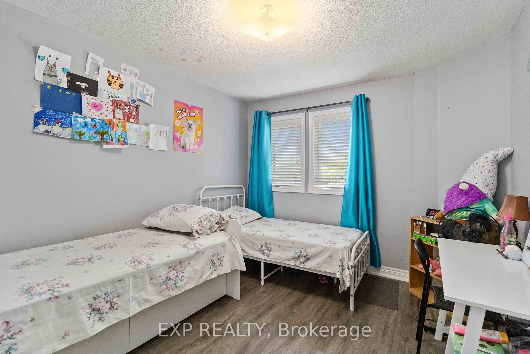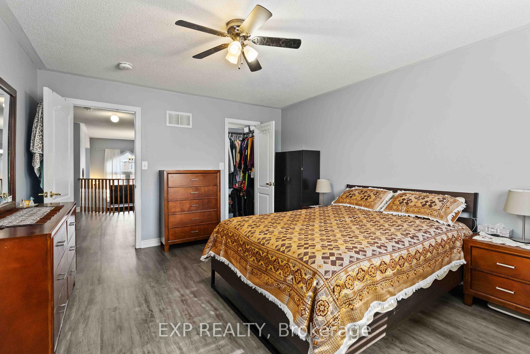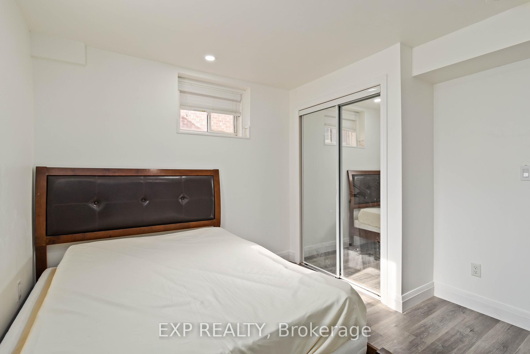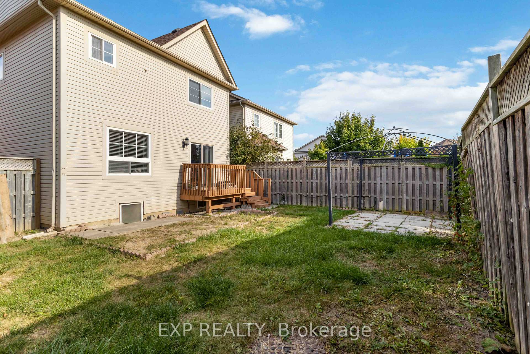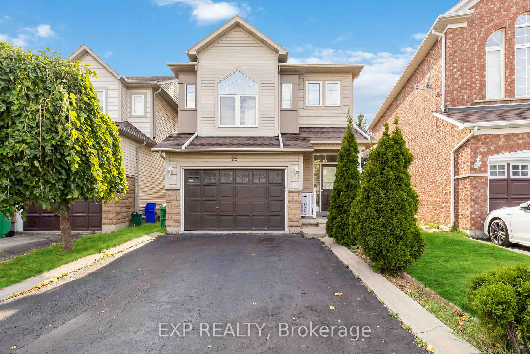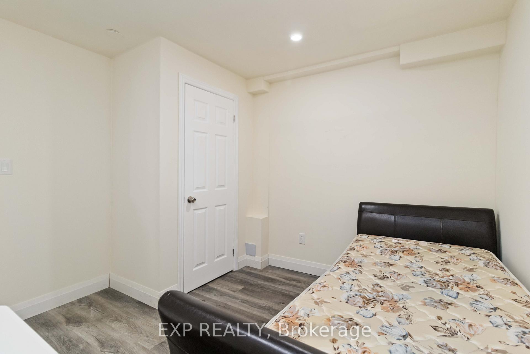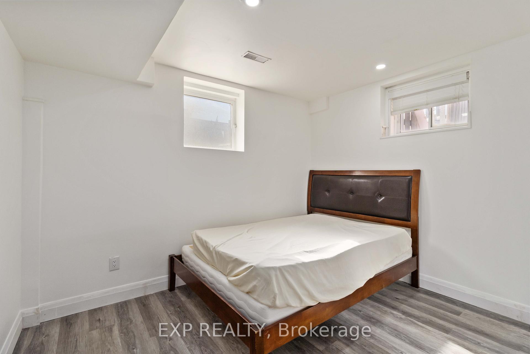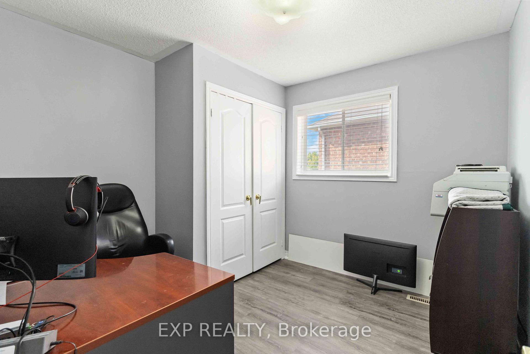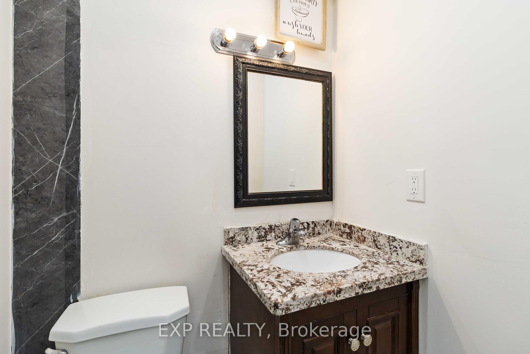$1,089,000
Available - For Sale
Listing ID: W10413026
28 Wandering Trail Dr , Brampton, L7A 1T1, Ontario
| Pie Shape Lot, Large Master Bedroom, 2 Living Room with separate dinning area in lieu of 4th bedroom. Fully Renovated with another laundry upstairs. Discover this Charming home on a spacious pie-shaped lot, offering more room than most in its class. The home features generous living spaces with large dining and living rooms, a modern kitchen with stainless steel appliances, quartz countertops, and a roomy eat-in area. Enjoy luxury hard flooring throughout, with no carpet in sight. The impressive second living room boasts a 12-foot cathedral ceiling, while the second floor includes three well-sized bedrooms and two updated bathrooms. The city approved legal basement apartment (2nd dwelling), which is almost a walk-out, with 2 generous size bedroom and has potential for approximately $2,500 in rental income. It is located in an extremely friendly, family-oriented area with a diverse community. Located within walking distance to schools, a community center, GO station, mall, fast food options, bus station, and parks, this friendly, family-oriented neighborhood is a perfect place to call home. EV Charger Cable installed in garage, add your TESLA or Universal charging |
| Extras: 2x Stove, 2x Fridge, 2x Hood, Dishwasher, ELF |
| Price | $1,089,000 |
| Taxes: | $5600.00 |
| Address: | 28 Wandering Trail Dr , Brampton, L7A 1T1, Ontario |
| Lot Size: | 22.44 x 100.58 (Feet) |
| Directions/Cross Streets: | Wanless/Mclaughlin |
| Rooms: | 10 |
| Rooms +: | 5 |
| Bedrooms: | 3 |
| Bedrooms +: | 2 |
| Kitchens: | 1 |
| Kitchens +: | 1 |
| Family Room: | Y |
| Basement: | Apartment, Sep Entrance |
| Property Type: | Detached |
| Style: | 2-Storey |
| Exterior: | Alum Siding, Brick Front |
| Garage Type: | Built-In |
| (Parking/)Drive: | Private |
| Drive Parking Spaces: | 2 |
| Pool: | None |
| Property Features: | Electric Car, Place Of Worship, Rec Centre, School |
| Fireplace/Stove: | Y |
| Heat Source: | Gas |
| Heat Type: | Forced Air |
| Central Air Conditioning: | Central Air |
| Laundry Level: | Upper |
| Elevator Lift: | N |
| Sewers: | Sewers |
| Water: | Municipal |
| Utilities-Cable: | A |
| Utilities-Hydro: | Y |
| Utilities-Gas: | Y |
| Utilities-Telephone: | A |
$
%
Years
This calculator is for demonstration purposes only. Always consult a professional
financial advisor before making personal financial decisions.
| Although the information displayed is believed to be accurate, no warranties or representations are made of any kind. |
| EXP REALTY |
|
|
.jpg?src=Custom)
Dir:
416-548-7854
Bus:
416-548-7854
Fax:
416-981-7184
| Book Showing | Email a Friend |
Jump To:
At a Glance:
| Type: | Freehold - Detached |
| Area: | Peel |
| Municipality: | Brampton |
| Neighbourhood: | Northwest Sandalwood Parkway |
| Style: | 2-Storey |
| Lot Size: | 22.44 x 100.58(Feet) |
| Tax: | $5,600 |
| Beds: | 3+2 |
| Baths: | 4 |
| Fireplace: | Y |
| Pool: | None |
Locatin Map:
Payment Calculator:
- Color Examples
- Green
- Black and Gold
- Dark Navy Blue And Gold
- Cyan
- Black
- Purple
- Gray
- Blue and Black
- Orange and Black
- Red
- Magenta
- Gold
- Device Examples

