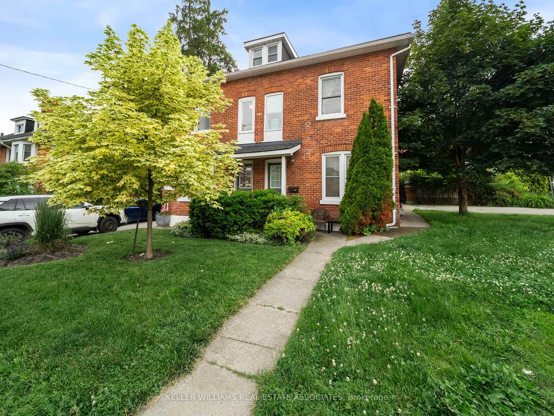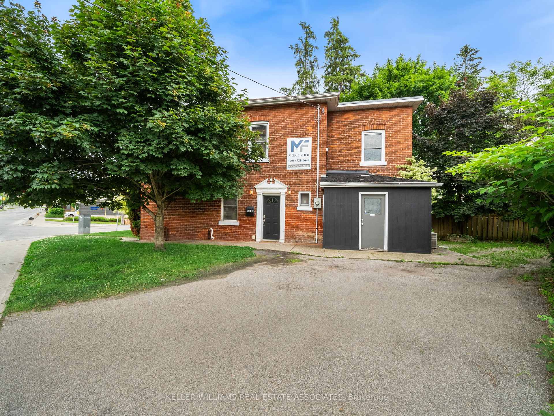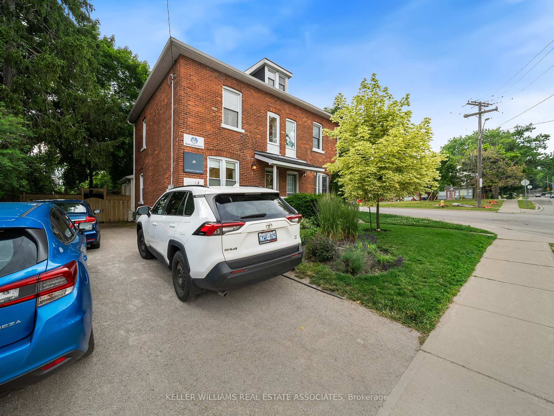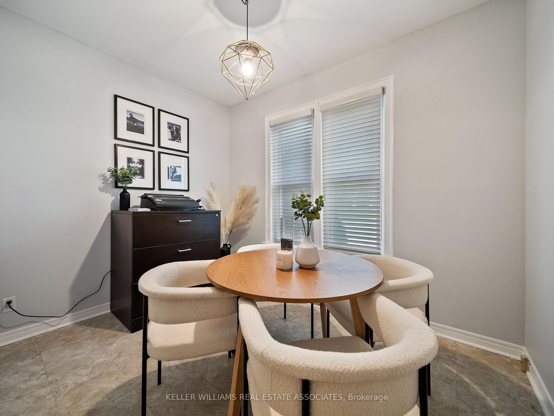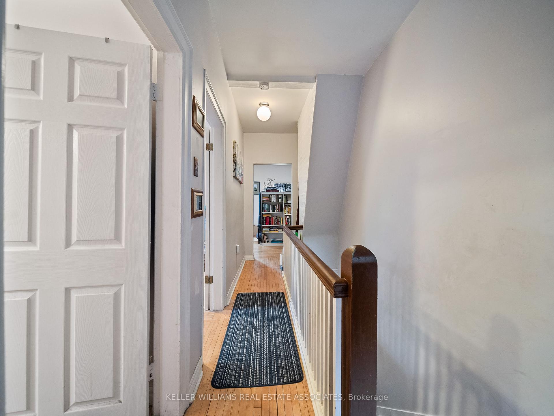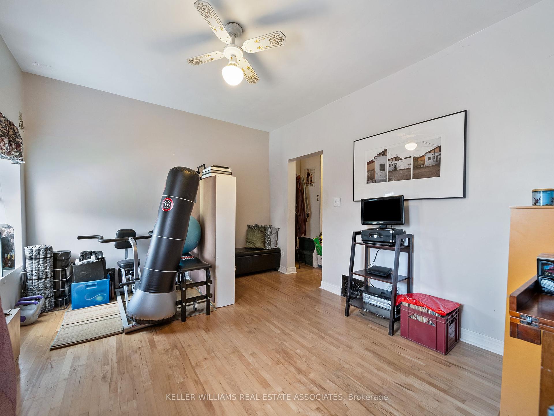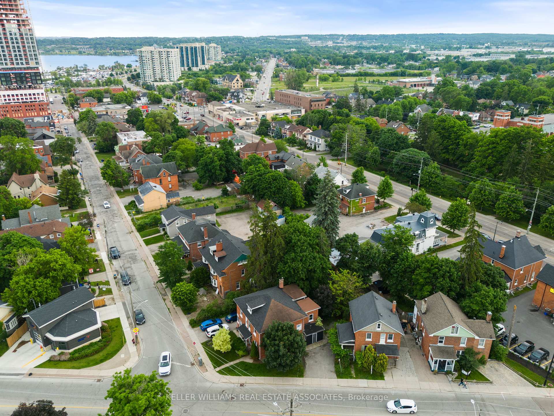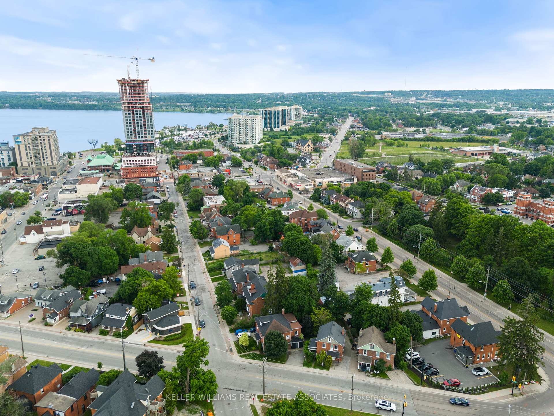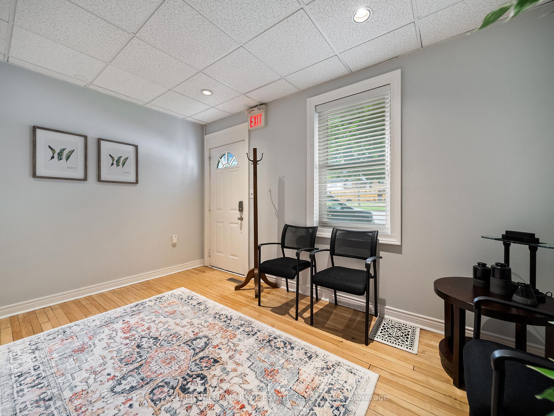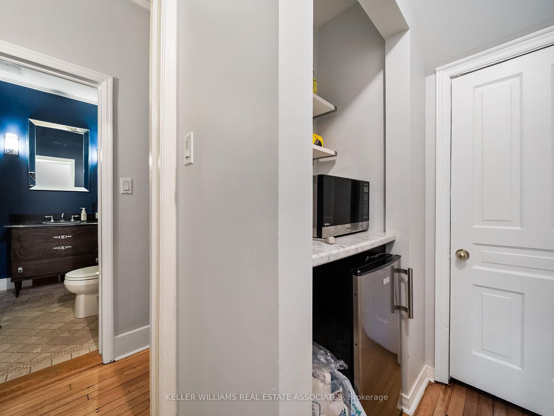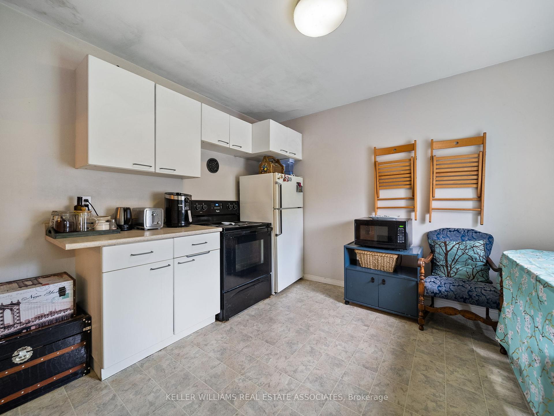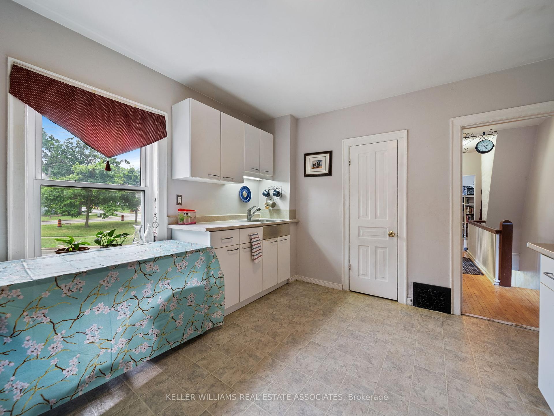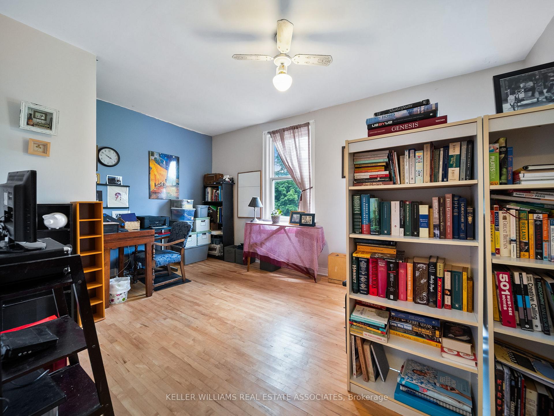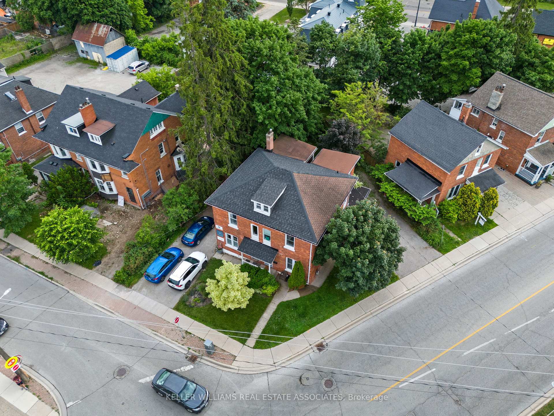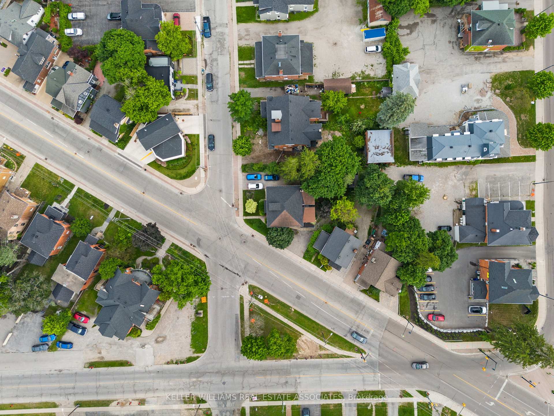$519,000
Available - For Sale
Listing ID: S9046554
98 Mary St , Barrie, L4N 1T1, Ontario
| Welcome to 98 Mary St. in the heart of the bustling commerce corridor within downtown Barrie. This 2-storey semi-detached property is perfect for investors, small business owners, and buyers seeking to enter the real estate market. This property is not only a legal duplex, it is also zoned C2-1 allowing for a variety of commercial uses for visionary entrepreneurs and growing professionals seeking an ideal office or retail location. The main floor offers approx. 650sqft and is currently used as an office for a law firm and offers a large reception area, 2 office rooms, a stylishly renovated bathroom and a small kitchenette. The upper floor offers approx. 650sqft and is used as a residential apartment and offers 1 bedroom, 1 bathroom, and a large kitchen. With its strategic downtown location and accessibility, this property presents a unique opportunity to establish your business in a bustling urban hub. Don't miss out on the chance to make your mark in this thriving community. Seize the moment and secure your future at 98 Mary St, Barrie. |
| Extras: Recent upgrades include: 3/4 Newer Roof + base, fascia, soffit, gutter (2022). New hot water heater and piping (2024). |
| Price | $519,000 |
| Taxes: | $3393.00 |
| Assessment: | $300000 |
| Assessment Year: | 2024 |
| Address: | 98 Mary St , Barrie, L4N 1T1, Ontario |
| Lot Size: | 21.29 x 54.33 (Feet) |
| Acreage: | < .50 |
| Directions/Cross Streets: | Mary St & Ross St |
| Rooms: | 7 |
| Bedrooms: | 1 |
| Bedrooms +: | |
| Kitchens: | 1 |
| Family Room: | N |
| Basement: | Full, Unfinished |
| Property Type: | Store W/Apt/Office |
| Style: | 2-Storey |
| Exterior: | Brick |
| Garage Type: | None |
| (Parking/)Drive: | Pvt Double |
| Drive Parking Spaces: | 2 |
| Pool: | None |
| Approximatly Square Footage: | 1100-1500 |
| Property Features: | Fenced Yard, Lake/Pond, Library, Public Transit, Rec Centre |
| Fireplace/Stove: | N |
| Heat Source: | Gas |
| Heat Type: | Forced Air |
| Central Air Conditioning: | Central Air |
| Sewers: | Sewers |
| Water: | Municipal |
| Utilities-Cable: | A |
| Utilities-Hydro: | Y |
| Utilities-Gas: | Y |
| Utilities-Telephone: | A |
$
%
Years
This calculator is for demonstration purposes only. Always consult a professional
financial advisor before making personal financial decisions.
| Although the information displayed is believed to be accurate, no warranties or representations are made of any kind. |
| KELLER WILLIAMS REAL ESTATE ASSOCIATES |
|
|
.jpg?src=Custom)
Dir:
416-548-7854
Bus:
416-548-7854
Fax:
416-981-7184
| Book Showing | Email a Friend |
Jump To:
At a Glance:
| Type: | Freehold - Store W/Apt/Office |
| Area: | Simcoe |
| Municipality: | Barrie |
| Neighbourhood: | City Centre |
| Style: | 2-Storey |
| Lot Size: | 21.29 x 54.33(Feet) |
| Tax: | $3,393 |
| Beds: | 1 |
| Baths: | 2 |
| Fireplace: | N |
| Pool: | None |
Locatin Map:
Payment Calculator:
- Color Examples
- Green
- Black and Gold
- Dark Navy Blue And Gold
- Cyan
- Black
- Purple
- Gray
- Blue and Black
- Orange and Black
- Red
- Magenta
- Gold
- Device Examples

