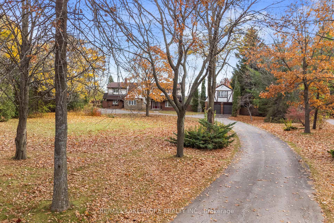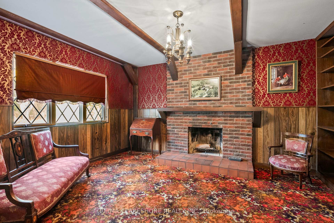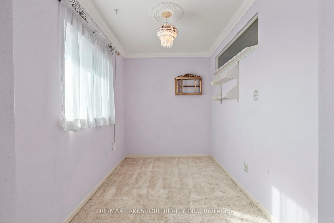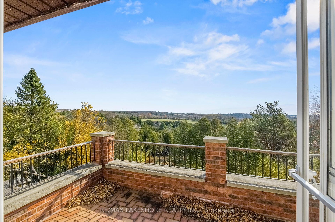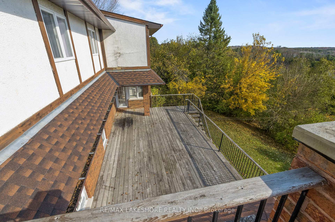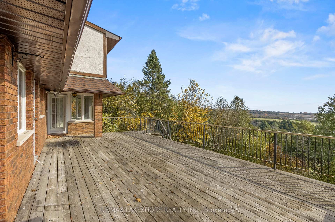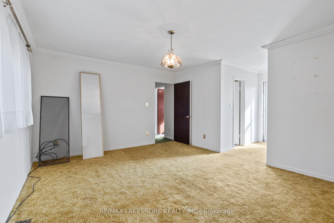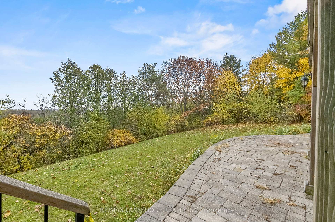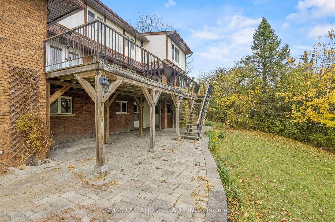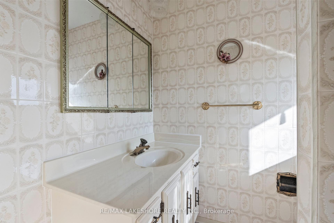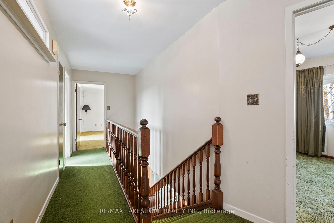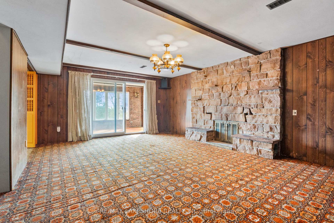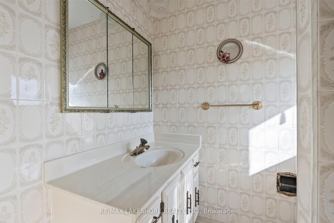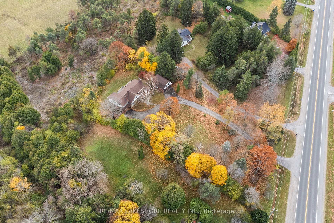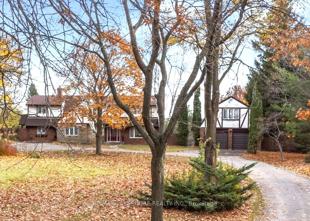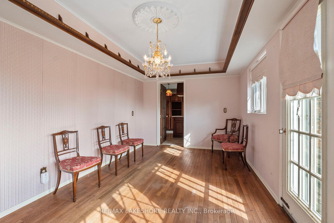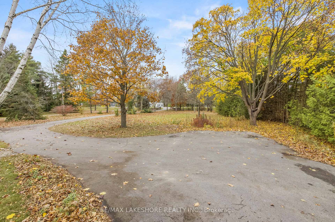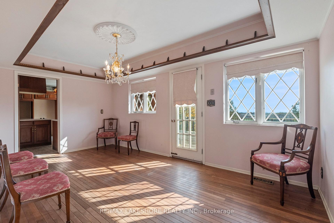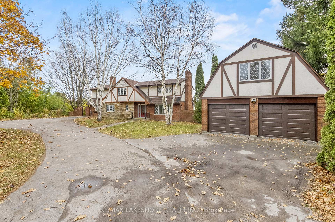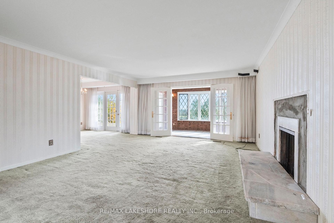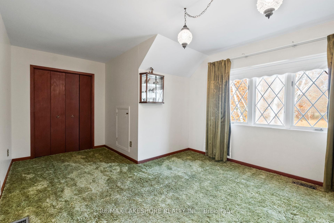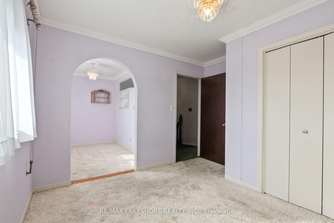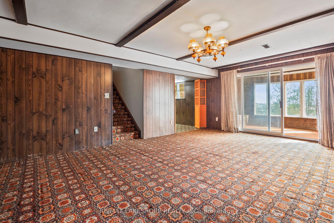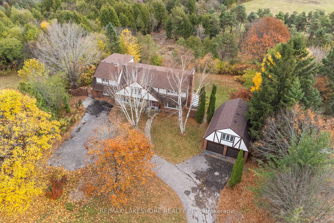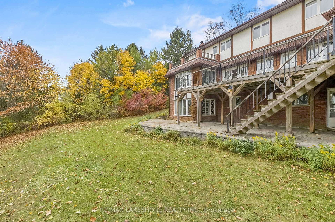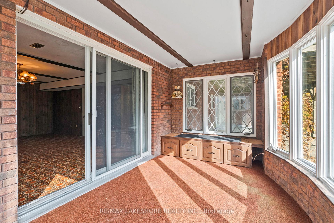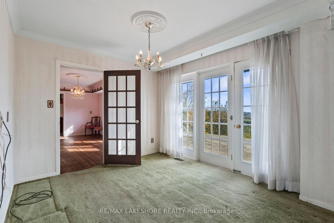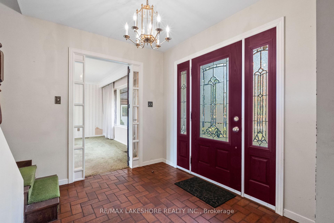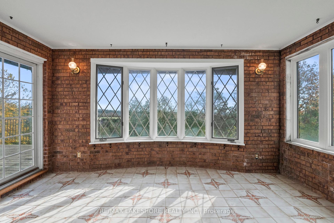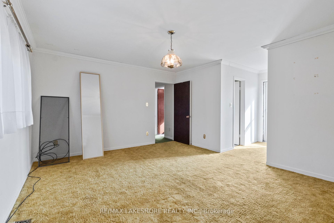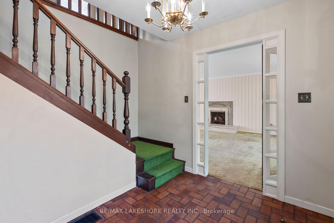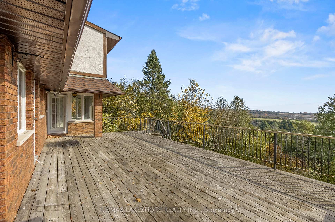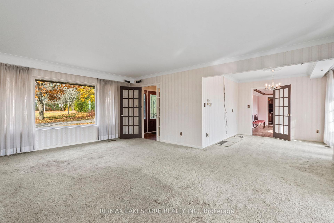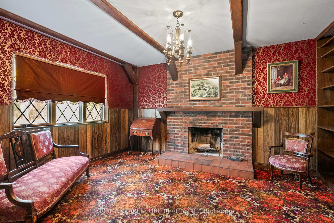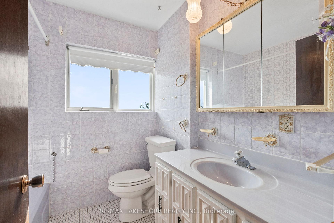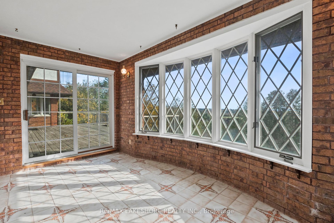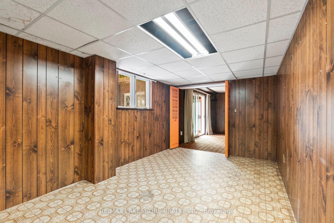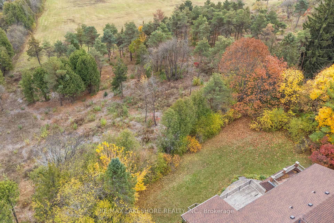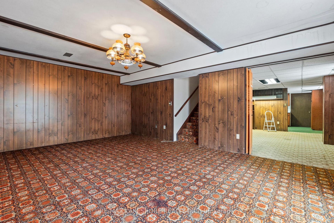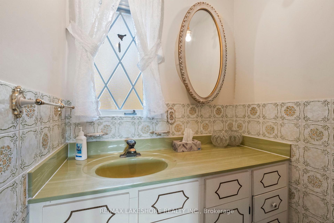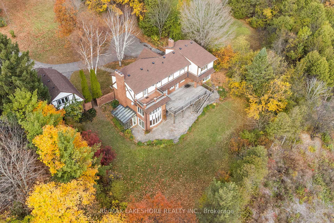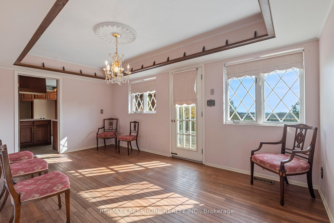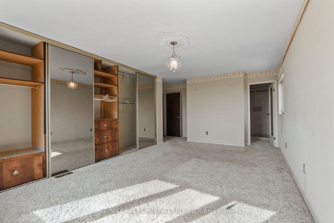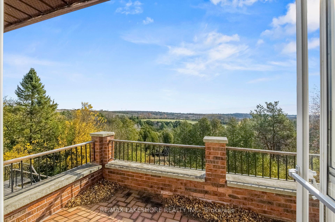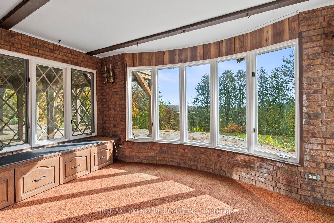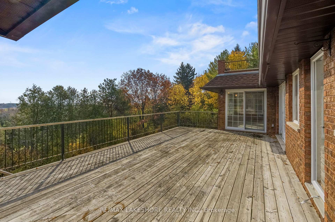$1,099,000
Available - For Sale
Listing ID: X10412671
4265 County Rd 45 Rd , Cobourg, K9A 4J9, Ontario
| As you drive through the grand pillars that mark the entrance, you'll be greeted by this exceptional custom-built home, ideally situated on a spacious country lot. Offering some of the most breathtaking views in the entire county, this property combines privacy, elegance, and convenience in perfect harmony. Located just a short drive from Highway 401 and a quick trip to downtown Cobourg, youll have easy access to local restaurants, shops, and the scenic waterfront, making this the perfect blend of country living and urban convenience. Step inside, where youll find a generously sized living room designed for entertaining. This inviting space flows seamlessly into the sun room, where you can relax and enjoy the surrounding nature, with direct access to a large deck perfect for outdoor gatherings. For more formal occasions, the elegant dining room offers another walk-out to the deck, creating a perfect space for both intimate dinners and larger celebrations.The heart of the home is the chefs kitchen, complete with a cozy eat-in area. Whether youre preparing a meal or simply enjoying your morning coffee, the panoramic views of the countryside will make every moment special.The family room is the ideal spot to unwind and enjoy time with loved ones, offering plenty of space and comfort. With four generously sized bedrooms, including two with their own en suite bathrooms, this home offers ample privacy and convenience for the whole family. The luxurious primary suite is a true retreat, featuring a three-piece en suite bath and a walk-out to a private balcony where you can savor the spectacular views in peace. The lower level of the home is designed for relaxation and recreation. The oversized recreation room is perfect for family movie nights or entertaining guests, with direct access to the private patio through a sun room, extending your living space outdoors. The homes large garage features a spacious loft, offering a world of possibilities. |
| Price | $1,099,000 |
| Taxes: | $6529.33 |
| Address: | 4265 County Rd 45 Rd , Cobourg, K9A 4J9, Ontario |
| Lot Size: | 143.39 x 301.42 (Feet) |
| Acreage: | .50-1.99 |
| Directions/Cross Streets: | County rd 45 and Danforth rd |
| Rooms: | 17 |
| Bedrooms: | 4 |
| Bedrooms +: | |
| Kitchens: | 1 |
| Family Room: | Y |
| Basement: | Fin W/O |
| Approximatly Age: | 31-50 |
| Property Type: | Detached |
| Style: | 2-Storey |
| Exterior: | Brick |
| Garage Type: | Detached |
| (Parking/)Drive: | Private |
| Drive Parking Spaces: | 12 |
| Pool: | None |
| Approximatly Age: | 31-50 |
| Approximatly Square Footage: | 3000-3500 |
| Fireplace/Stove: | Y |
| Heat Source: | Gas |
| Heat Type: | Forced Air |
| Central Air Conditioning: | None |
| Laundry Level: | Lower |
| Sewers: | Septic |
| Water: | Well |
$
%
Years
This calculator is for demonstration purposes only. Always consult a professional
financial advisor before making personal financial decisions.
| Although the information displayed is believed to be accurate, no warranties or representations are made of any kind. |
| RE/MAX LAKESHORE REALTY INC. |
|
|
.jpg?src=Custom)
Dir:
416-548-7854
Bus:
416-548-7854
Fax:
416-981-7184
| Virtual Tour | Book Showing | Email a Friend |
Jump To:
At a Glance:
| Type: | Freehold - Detached |
| Area: | Northumberland |
| Municipality: | Cobourg |
| Neighbourhood: | Cobourg |
| Style: | 2-Storey |
| Lot Size: | 143.39 x 301.42(Feet) |
| Approximate Age: | 31-50 |
| Tax: | $6,529.33 |
| Beds: | 4 |
| Baths: | 4 |
| Fireplace: | Y |
| Pool: | None |
Locatin Map:
Payment Calculator:
- Color Examples
- Green
- Black and Gold
- Dark Navy Blue And Gold
- Cyan
- Black
- Purple
- Gray
- Blue and Black
- Orange and Black
- Red
- Magenta
- Gold
- Device Examples

