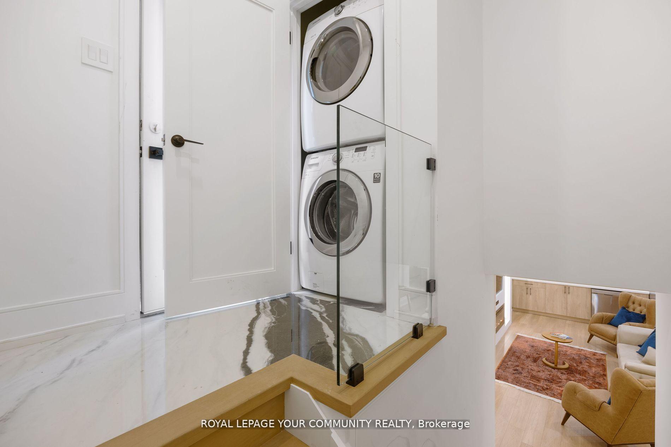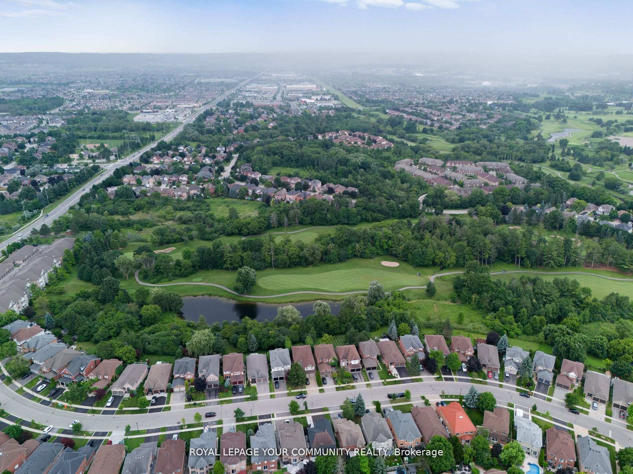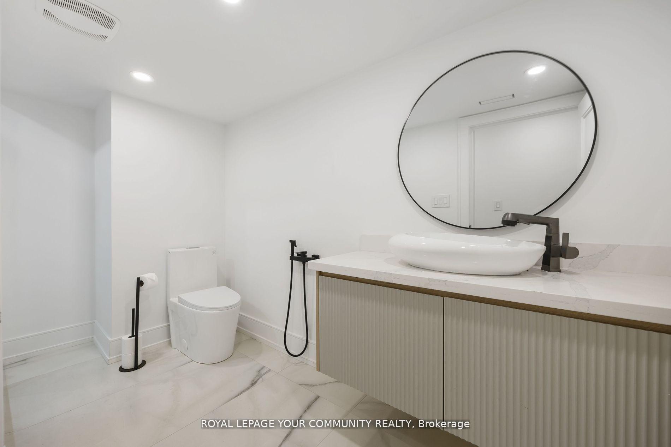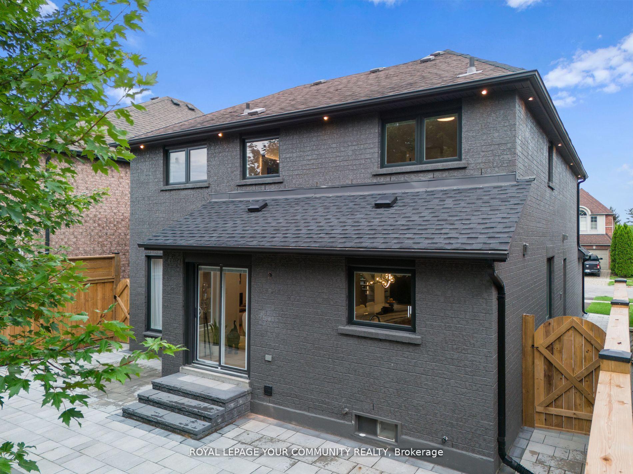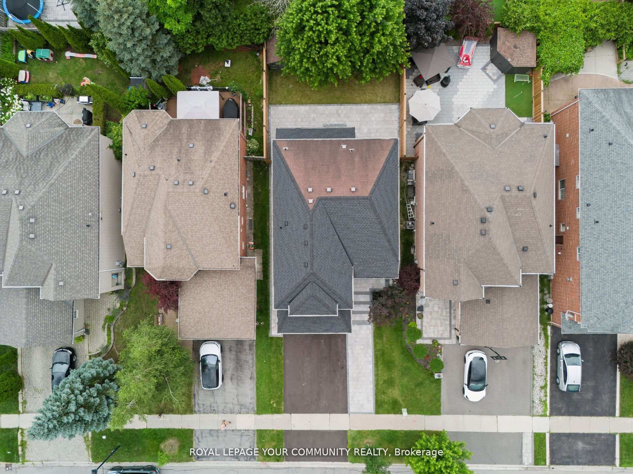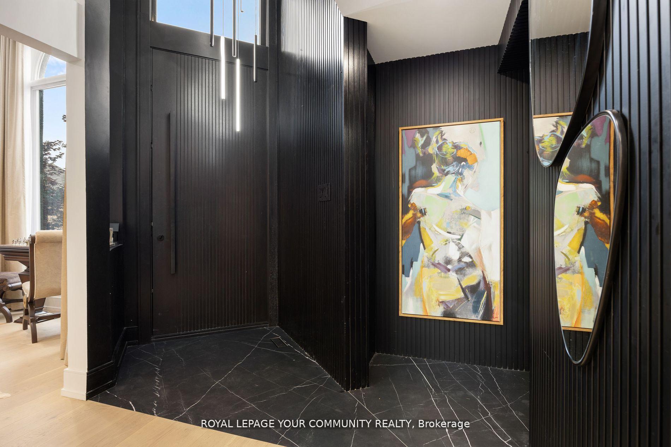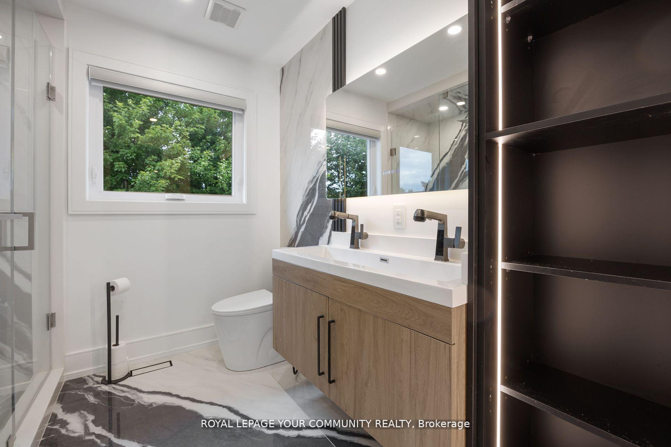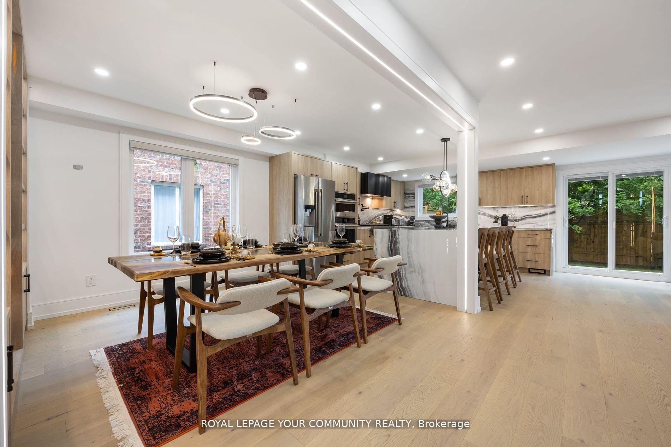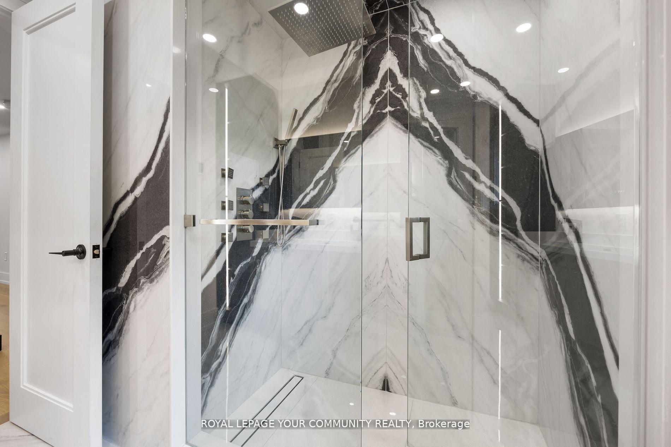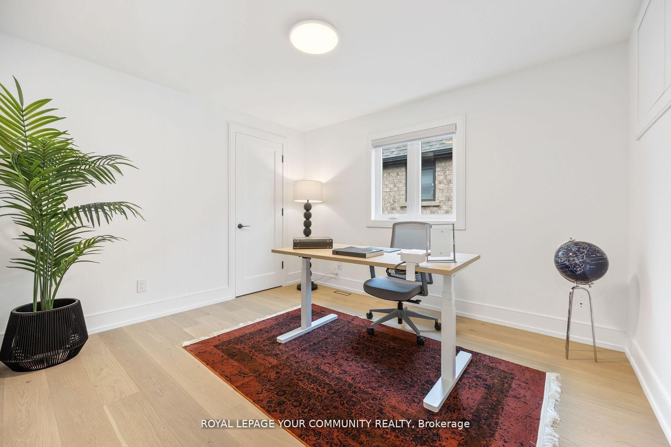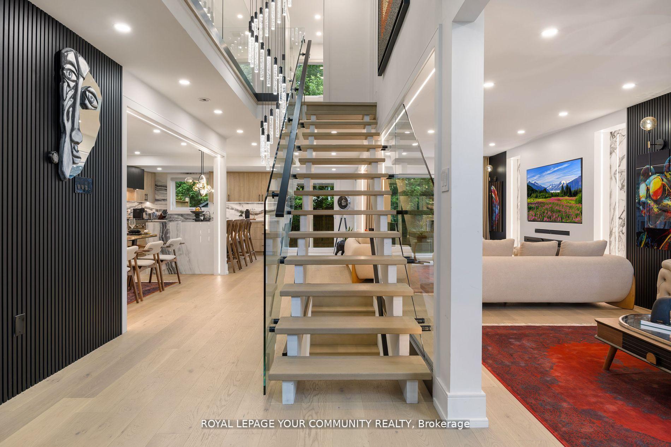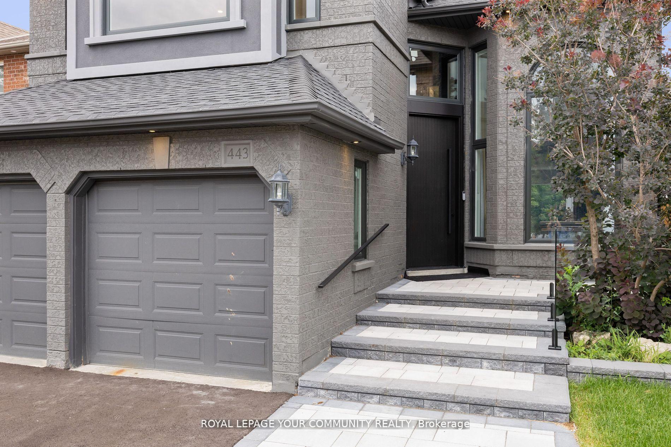$1,649,000
Available - For Sale
Listing ID: N10412965
443 Silken Laumann Dr , Newmarket, L3X 2H9, Ontario
| This Elegant Executive Detached ,2-Storey House Features 4 + 2 Bedrooms, Upgraded And Renovated Top To Bottom With High End Materials , Located On A quiet Street In The Prestigious Stonehaven Community of Newmarket ,Over 500K Spent for The Renovation , 2 New Kitchen With Stainless Steel Jen Air Appliances On Main And Stainless Steel Appliances On Basement ,High Efficiency Furnace, New AC, New Wiring , 200 AMPS Electrical Panel With ESA Certificate , New Plumbing, New Windows & 11 Feet High End Custom Solid Wood Entry Doors, New Sprayed Solid Wood Doors and closets, New Insulation For All Walls and Attic ,New Drywalls, New Asphalt In The Driveway , New Shingles ,New Gutter and Downspout ,Fully Landscaped ,Smooth Ceilings With Over 60 LED Pot Lights, Oversized Island With Waterfall Porcelain Countertop Book Matched With Backsplash, Freshly Painted Interior & Exterior , Steps To Yonge St, Schools, Mins To Hwy 404, Go Stations, Go Train , Upper Canada Mall, Historic Main St & Fairy Lake |
| Price | $1,649,000 |
| Taxes: | $5300.00 |
| Address: | 443 Silken Laumann Dr , Newmarket, L3X 2H9, Ontario |
| Lot Size: | 40.03 x 114.83 (Feet) |
| Directions/Cross Streets: | Bayview/Silken Laumann |
| Rooms: | 8 |
| Bedrooms: | 4 |
| Bedrooms +: | 2 |
| Kitchens: | 1 |
| Kitchens +: | 1 |
| Family Room: | Y |
| Basement: | Finished, Sep Entrance |
| Property Type: | Detached |
| Style: | 2-Storey |
| Exterior: | Brick |
| Garage Type: | Built-In |
| (Parking/)Drive: | Pvt Double |
| Drive Parking Spaces: | 2 |
| Pool: | None |
| Property Features: | Golf, Hospital, Park, Place Of Worship, Public Transit, Rec Centre |
| Fireplace/Stove: | Y |
| Heat Source: | Gas |
| Heat Type: | Forced Air |
| Central Air Conditioning: | Central Air |
| Laundry Level: | Lower |
| Sewers: | Sewers |
| Water: | Municipal |
$
%
Years
This calculator is for demonstration purposes only. Always consult a professional
financial advisor before making personal financial decisions.
| Although the information displayed is believed to be accurate, no warranties or representations are made of any kind. |
| ROYAL LEPAGE YOUR COMMUNITY REALTY |
|
|
.jpg?src=Custom)
Dir:
416-548-7854
Bus:
416-548-7854
Fax:
416-981-7184
| Virtual Tour | Book Showing | Email a Friend |
Jump To:
At a Glance:
| Type: | Freehold - Detached |
| Area: | York |
| Municipality: | Newmarket |
| Neighbourhood: | Stonehaven-Wyndham |
| Style: | 2-Storey |
| Lot Size: | 40.03 x 114.83(Feet) |
| Tax: | $5,300 |
| Beds: | 4+2 |
| Baths: | 4 |
| Fireplace: | Y |
| Pool: | None |
Locatin Map:
Payment Calculator:
- Color Examples
- Green
- Black and Gold
- Dark Navy Blue And Gold
- Cyan
- Black
- Purple
- Gray
- Blue and Black
- Orange and Black
- Red
- Magenta
- Gold
- Device Examples

