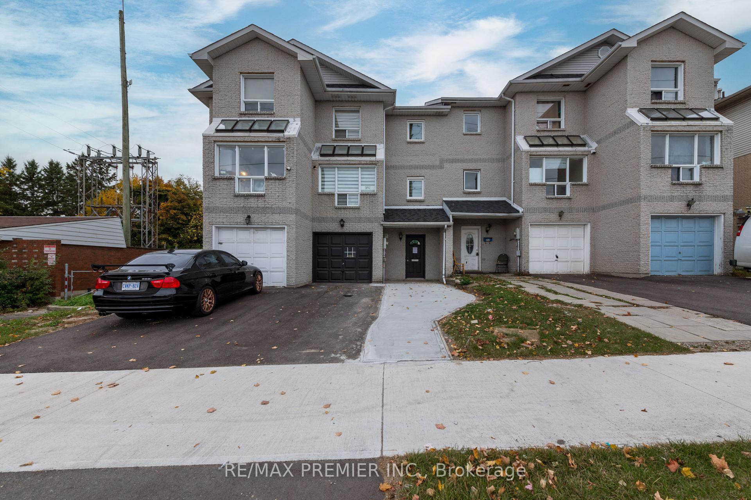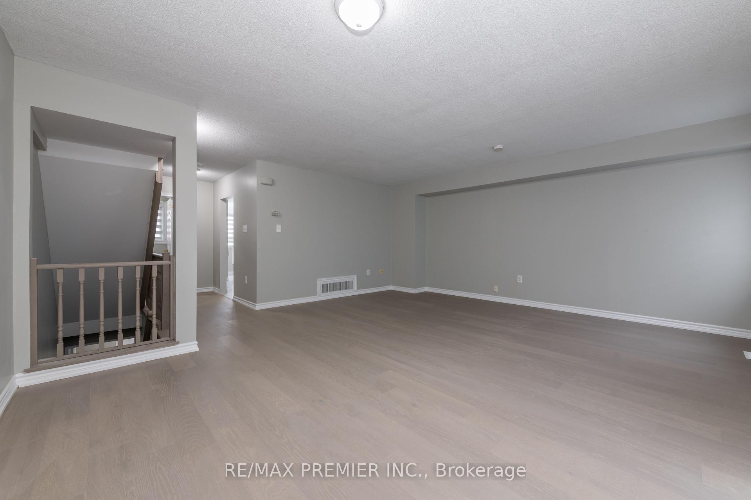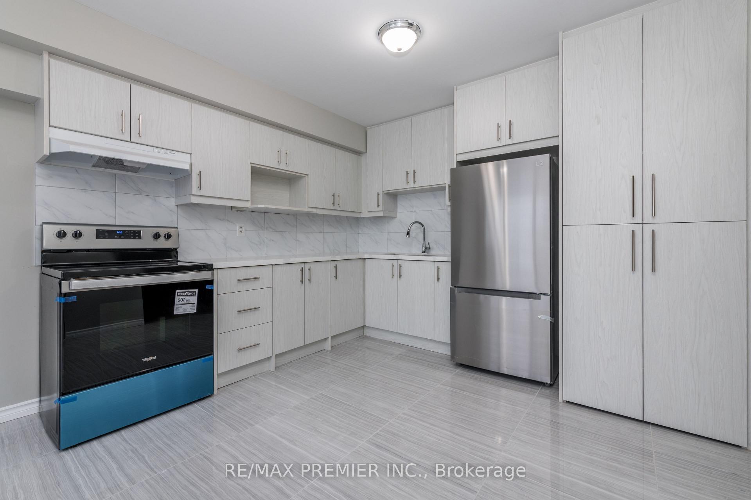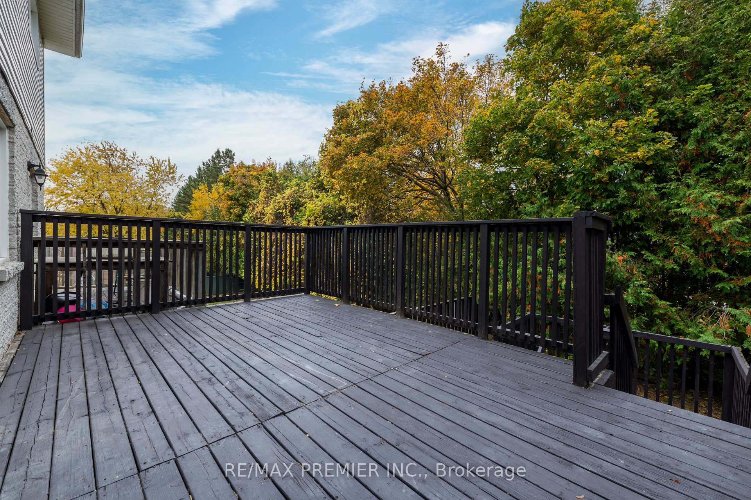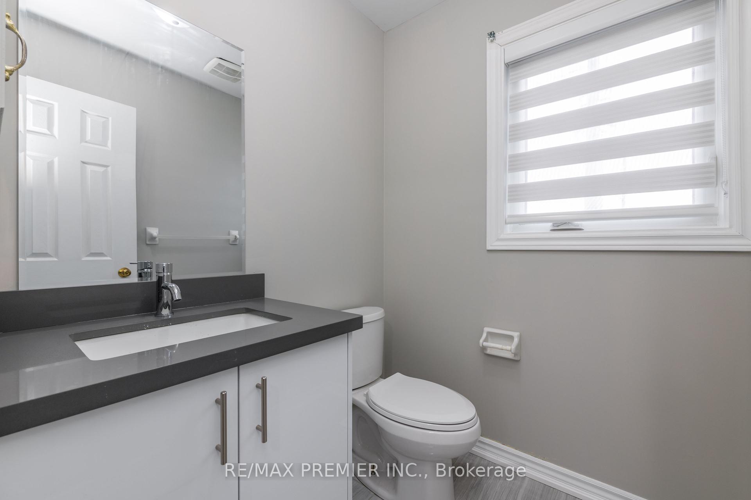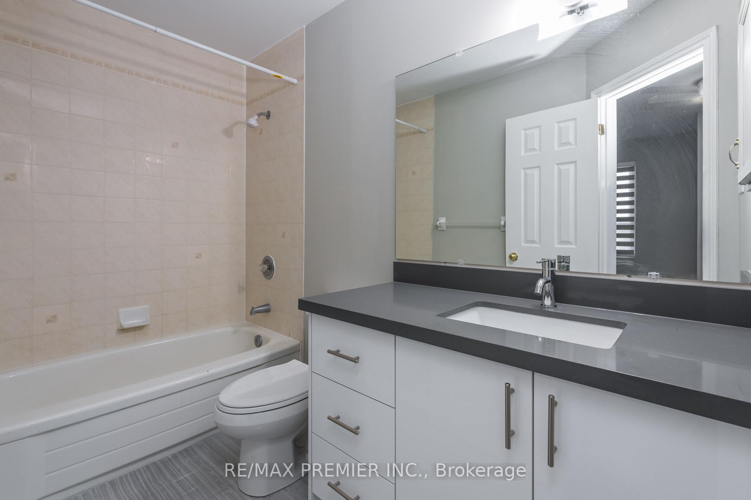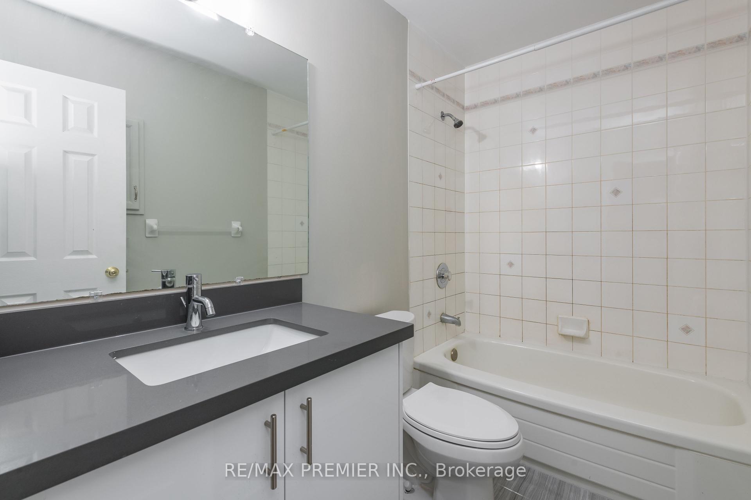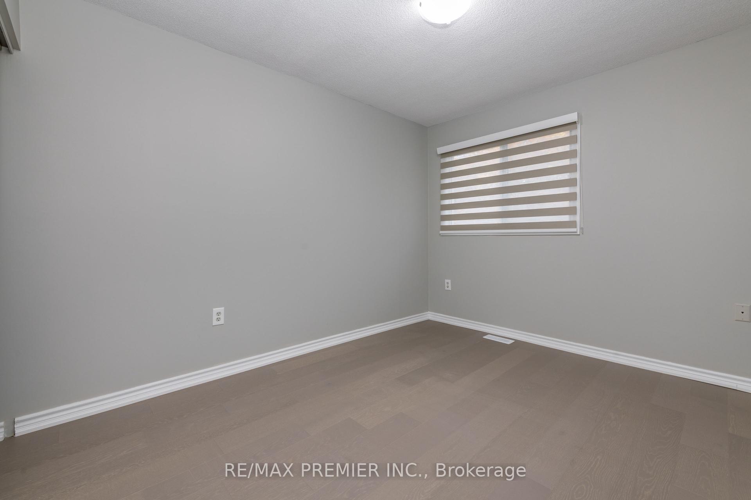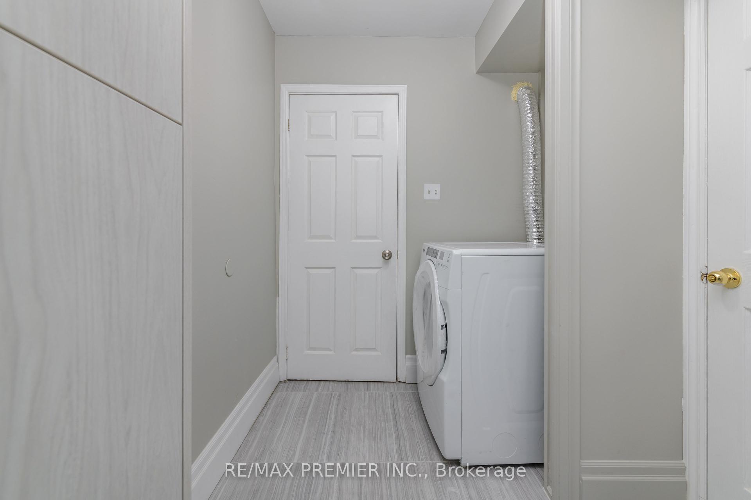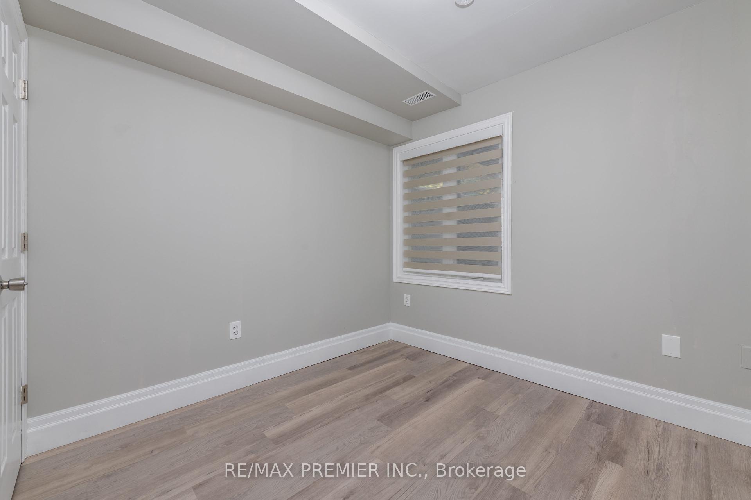$699,000
Available - For Sale
Listing ID: S9512210
352 Duckworth St , Barrie, L4M 6L7, Ontario
| WELCOME TO BEST INVESTMENT OPPORTUNITY! This 3-storey freehold townhome is boasting 3+2 bedrooms,3.50 Washrooms. Spend around 120K on full renovation, New Hardwood Floor 2nd and 3rd levels, all bathrooms Renovated, Both New Kitchen with backsplash and Quartz countertop, 2 Bedrooms Walk out Basement finished with Living and Separate Landry. On the main floor (Basement)a walk-out living room. On Second Level living room with a walk out deck 20 x 12 feet. New L Shape Kitchen, largepantry, and dining area. New finish stairs, All New Appliances and new Landry. New Zebra Blinds, Potential rental income around $4500 and monthly mortgage approximately $3000, over $1000 positive cash flow every month. |
| Extras: New Paved Double Way Duckworth Street, Extended driveway. Minutes to Georgian College and Barrie Hospital, Minutes to highway 400 |
| Price | $699,000 |
| Taxes: | $3615.00 |
| Address: | 352 Duckworth St , Barrie, L4M 6L7, Ontario |
| Lot Size: | 20.02 x 110.07 (Feet) |
| Acreage: | < .50 |
| Directions/Cross Streets: | Duckworth St/400 North |
| Rooms: | 5 |
| Rooms +: | 3 |
| Bedrooms: | 3 |
| Bedrooms +: | 2 |
| Kitchens: | 1 |
| Kitchens +: | 1 |
| Family Room: | Y |
| Basement: | Fin W/O, Sep Entrance |
| Approximatly Age: | 16-30 |
| Property Type: | Att/Row/Twnhouse |
| Style: | 3-Storey |
| Exterior: | Brick |
| Garage Type: | Attached |
| (Parking/)Drive: | Mutual |
| Drive Parking Spaces: | 2 |
| Pool: | None |
| Approximatly Age: | 16-30 |
| Approximatly Square Footage: | 1100-1500 |
| Property Features: | Hospital, Library, Park, Public Transit, School, Terraced |
| Fireplace/Stove: | N |
| Heat Source: | Gas |
| Heat Type: | Forced Air |
| Central Air Conditioning: | None |
| Sewers: | Sewers |
| Water: | Municipal |
$
%
Years
This calculator is for demonstration purposes only. Always consult a professional
financial advisor before making personal financial decisions.
| Although the information displayed is believed to be accurate, no warranties or representations are made of any kind. |
| RE/MAX PREMIER INC. |
|
|
.jpg?src=Custom)
Dir:
416-548-7854
Bus:
416-548-7854
Fax:
416-981-7184
| Book Showing | Email a Friend |
Jump To:
At a Glance:
| Type: | Freehold - Att/Row/Twnhouse |
| Area: | Simcoe |
| Municipality: | Barrie |
| Neighbourhood: | Wellington |
| Style: | 3-Storey |
| Lot Size: | 20.02 x 110.07(Feet) |
| Approximate Age: | 16-30 |
| Tax: | $3,615 |
| Beds: | 3+2 |
| Baths: | 4 |
| Fireplace: | N |
| Pool: | None |
Locatin Map:
Payment Calculator:
- Color Examples
- Green
- Black and Gold
- Dark Navy Blue And Gold
- Cyan
- Black
- Purple
- Gray
- Blue and Black
- Orange and Black
- Red
- Magenta
- Gold
- Device Examples

