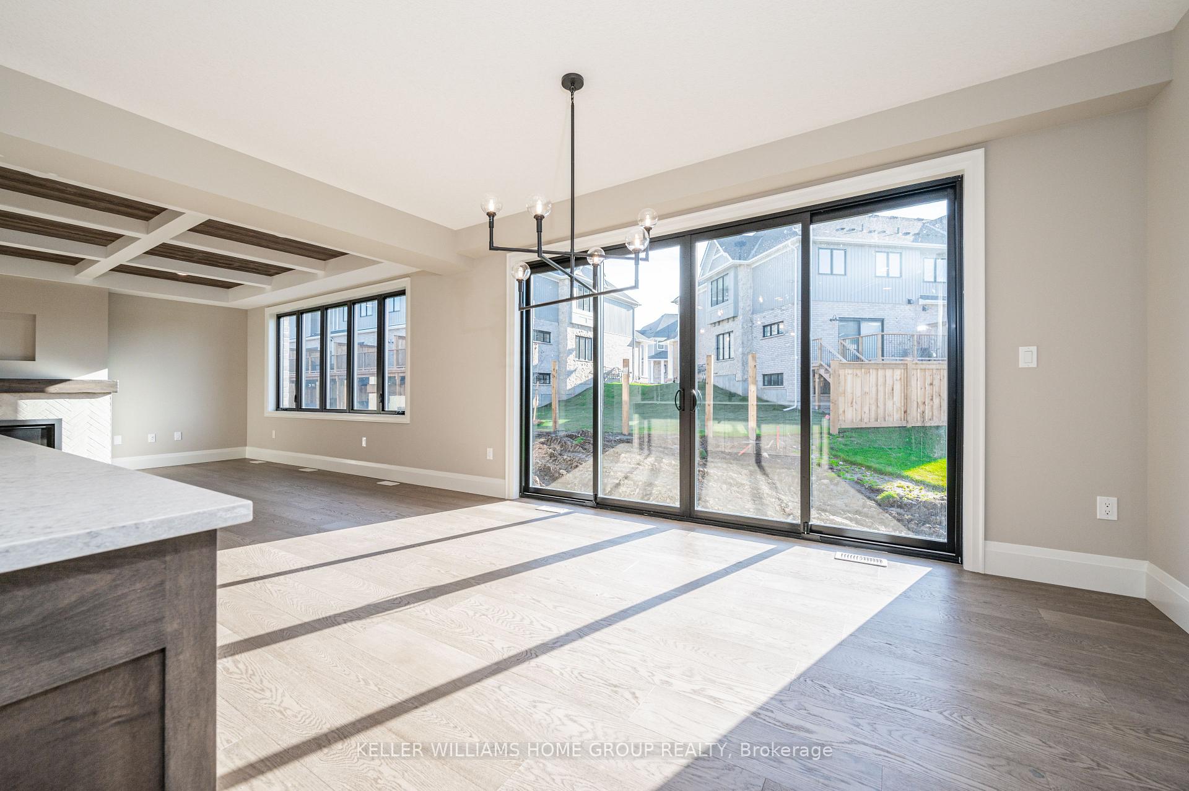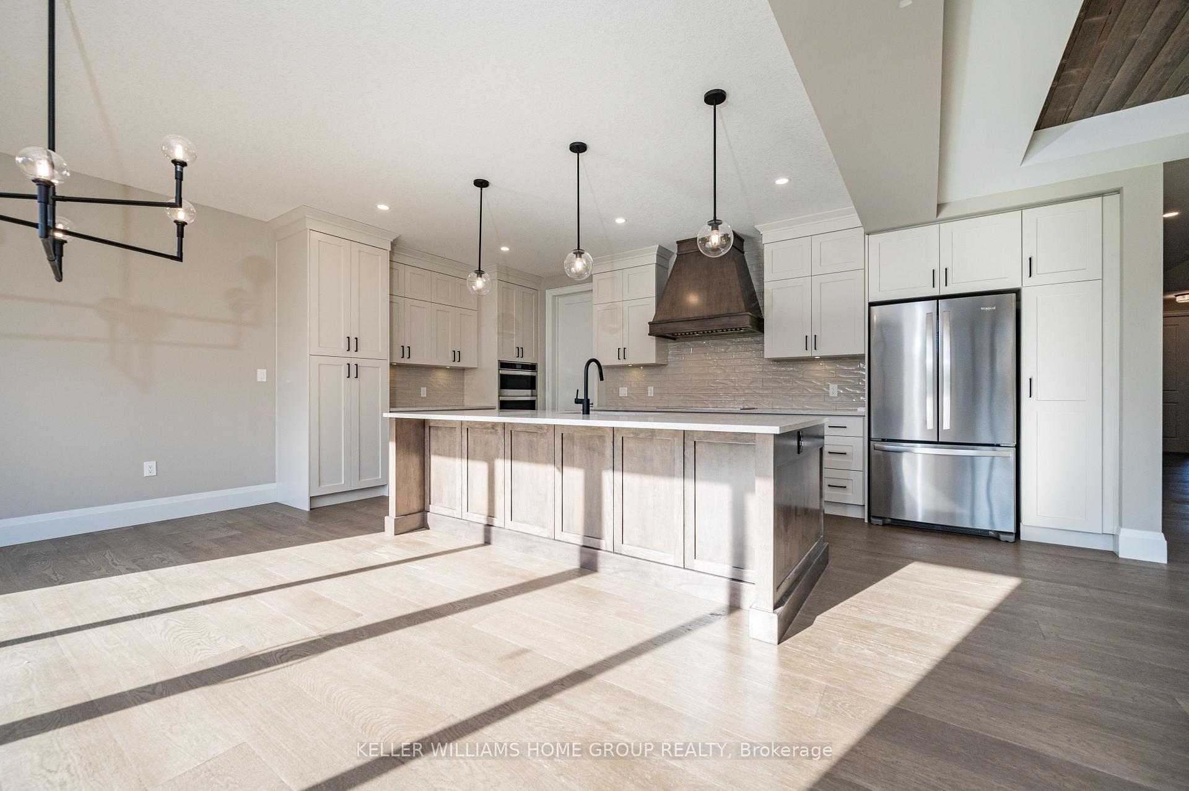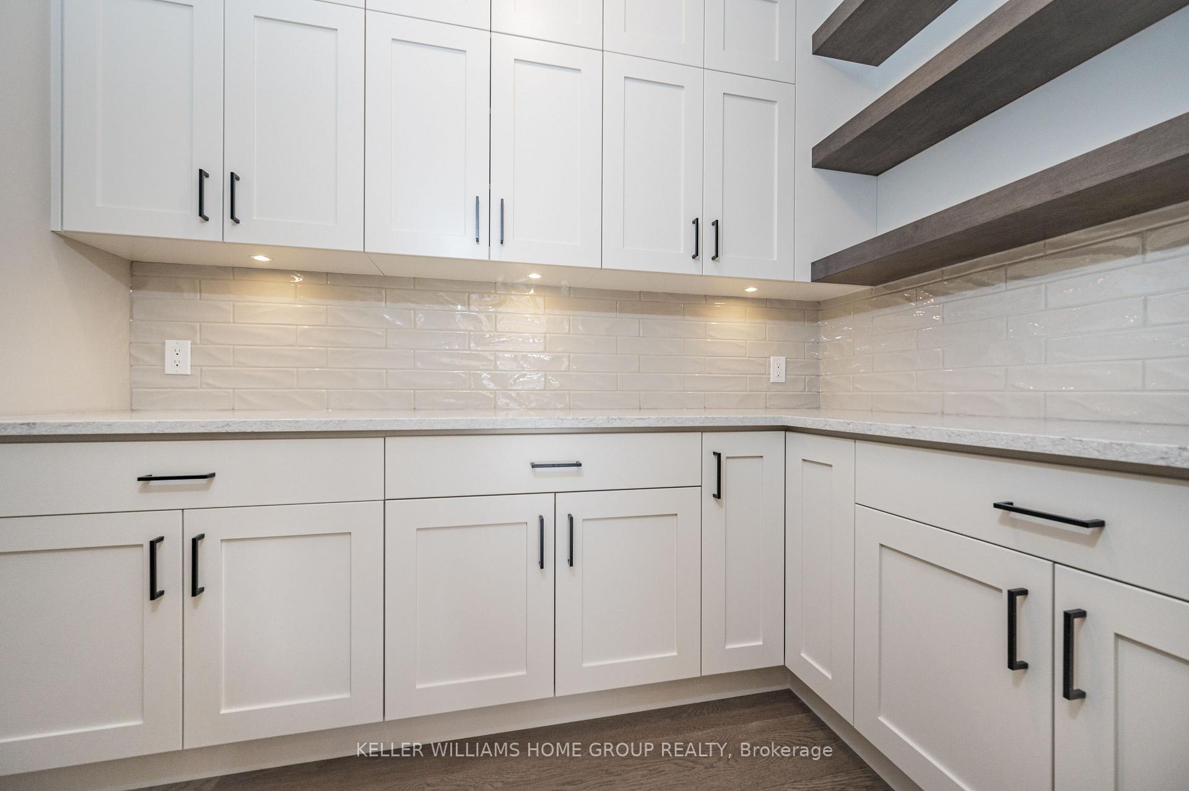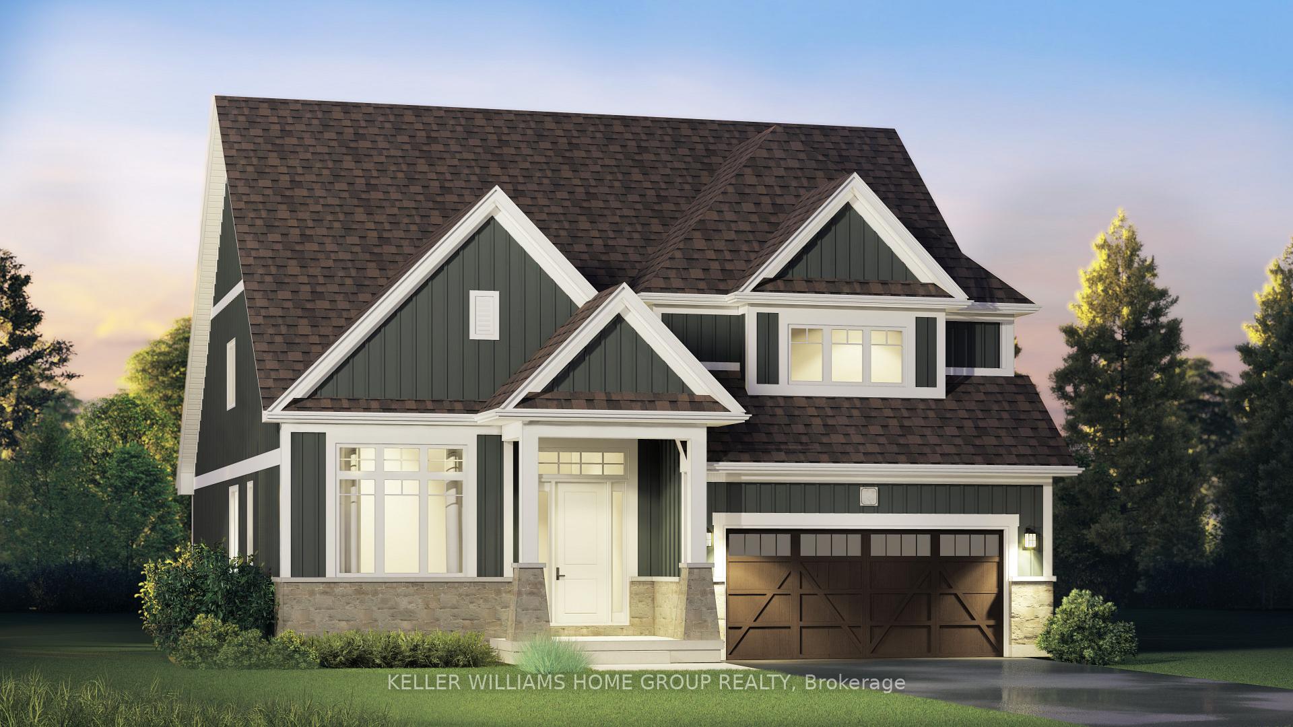$1,450,990
Available - For Sale
Listing ID: X8068384
14 Davis St , Centre Wellington, N0B 1S0, Ontario
| LIMITED TIME PROMOTION: $75,000 in FREE Design Dollars + FREE Hardwood Stairs from Main to Second Floor* Unlock the potential of personalized luxury in this pre-construction bungaloft home, nestled in Elora's South River community by Granite Homes. This 50' Waterford model boasts 2,604sq ft of carefully designed living space, offering 3-4 bedrooms and 2.5 baths to accommodate your lifestyle seamlessly. Choose between Elevation A with exterior brick and siding or Elevation B with exterior stone and siding. Revel in the thoughtfully planned features, including 9ft ceilings, a first floor primary bedroom, a main floor office/bonus room, a main floor laundry, an open concept living space, and a walk-in pantry. Choose the second floor family room or convert it into a 4th bedroom upstairs, tailoring the space to your unique needs. Embrace the opportunity to customize your dream home in South River, a community that encapsulates small-town charm and offers the comforts of modern living. DISCLAIMER - Photos are not of the actual unit, only to be used as reference. |
| Extras: Promotion includes HST. Hardwood stairs are level 1 from the main floor to second floor. Prices and Promotions are subject to change without notice. Please see Sales Professional for details. E. & O. E. |
| Price | $1,450,990 |
| Taxes: | $0.00 |
| Address: | 14 Davis St , Centre Wellington, N0B 1S0, Ontario |
| Lot Size: | 50.00 x 100.00 (Feet) |
| Acreage: | < .50 |
| Directions/Cross Streets: | South River Rd to Haylock Ave |
| Rooms: | 11 |
| Bedrooms: | 3 |
| Bedrooms +: | |
| Kitchens: | 1 |
| Family Room: | Y |
| Basement: | Full |
| Approximatly Age: | New |
| Property Type: | Detached |
| Style: | 2-Storey |
| Exterior: | Brick, Stone |
| Garage Type: | Attached |
| (Parking/)Drive: | Pvt Double |
| Drive Parking Spaces: | 2 |
| Pool: | None |
| Approximatly Age: | New |
| Approximatly Square Footage: | 2500-3000 |
| Property Features: | Park, School |
| Fireplace/Stove: | N |
| Heat Source: | Gas |
| Heat Type: | Forced Air |
| Central Air Conditioning: | Central Air |
| Sewers: | Sewers |
| Water: | Municipal |
$
%
Years
This calculator is for demonstration purposes only. Always consult a professional
financial advisor before making personal financial decisions.
| Although the information displayed is believed to be accurate, no warranties or representations are made of any kind. |
| KELLER WILLIAMS HOME GROUP REALTY |
|
|
.jpg?src=Custom)
Dir:
416-548-7854
Bus:
416-548-7854
Fax:
416-981-7184
| Book Showing | Email a Friend |
Jump To:
At a Glance:
| Type: | Freehold - Detached |
| Area: | Wellington |
| Municipality: | Centre Wellington |
| Neighbourhood: | Elora/Salem |
| Style: | 2-Storey |
| Lot Size: | 50.00 x 100.00(Feet) |
| Approximate Age: | New |
| Beds: | 3 |
| Baths: | 3 |
| Fireplace: | N |
| Pool: | None |
Locatin Map:
Payment Calculator:
- Color Examples
- Green
- Black and Gold
- Dark Navy Blue And Gold
- Cyan
- Black
- Purple
- Gray
- Blue and Black
- Orange and Black
- Red
- Magenta
- Gold
- Device Examples









