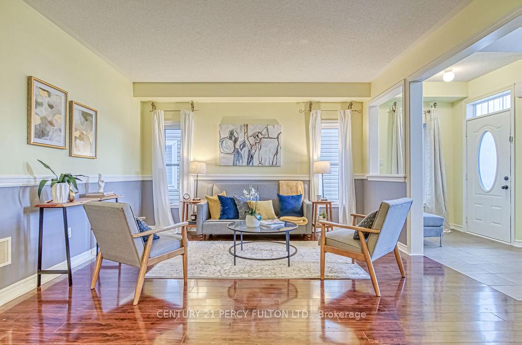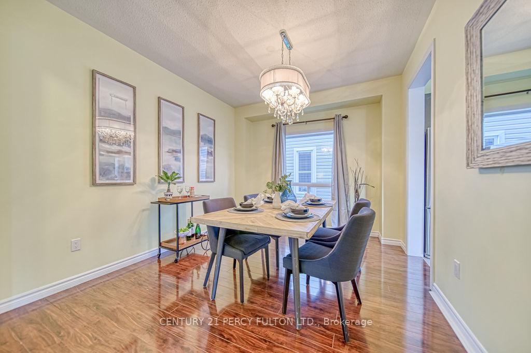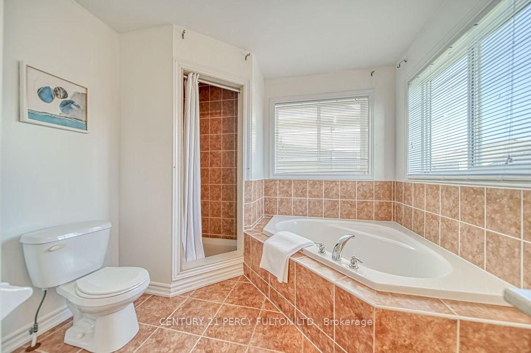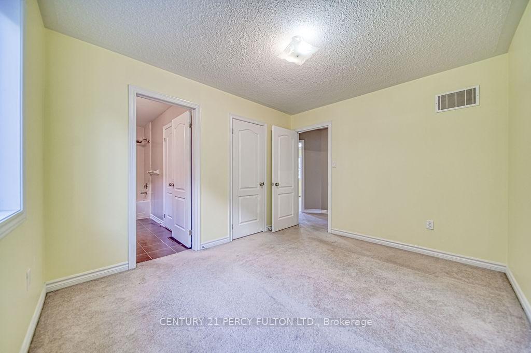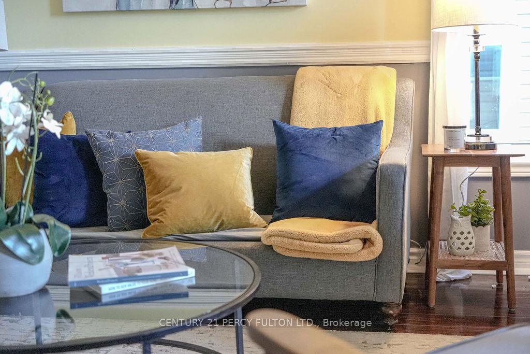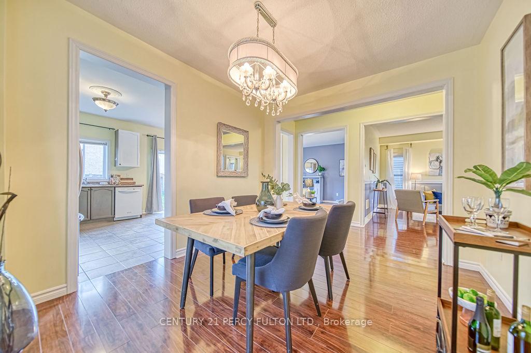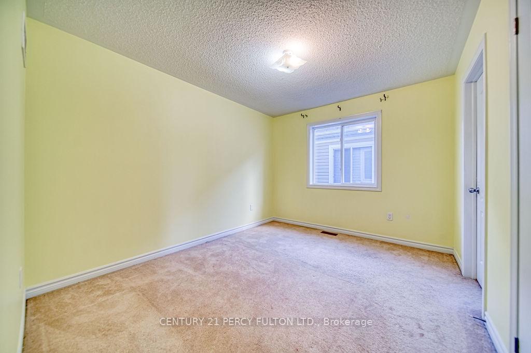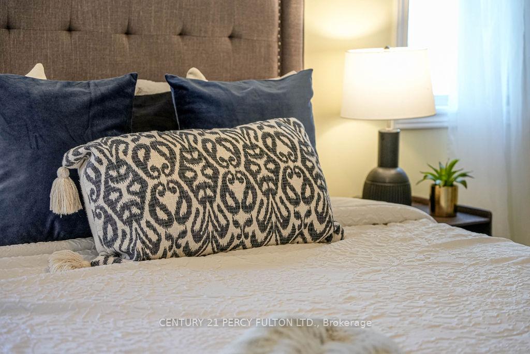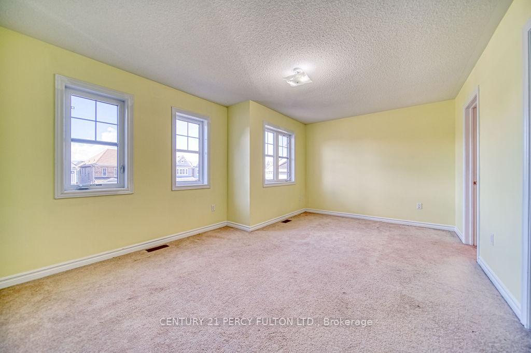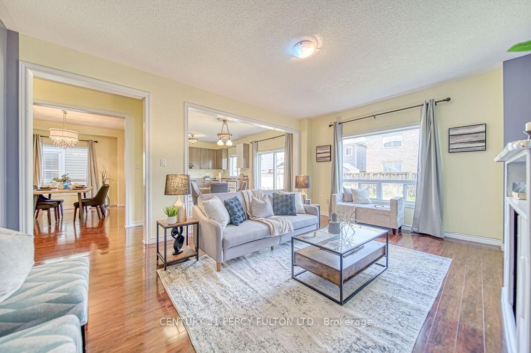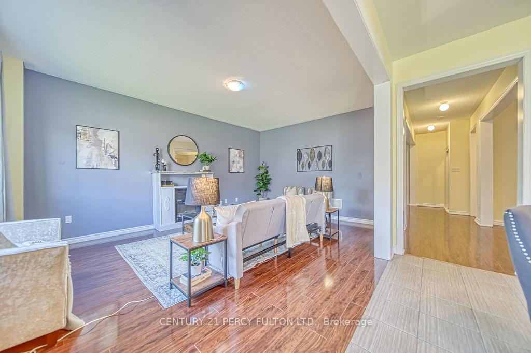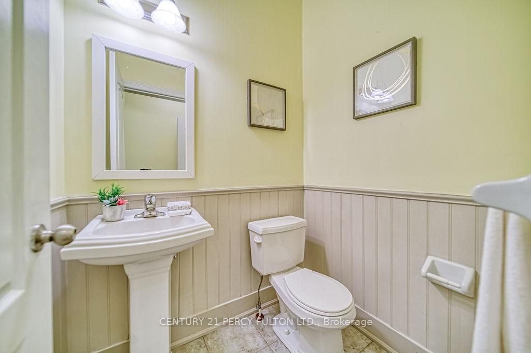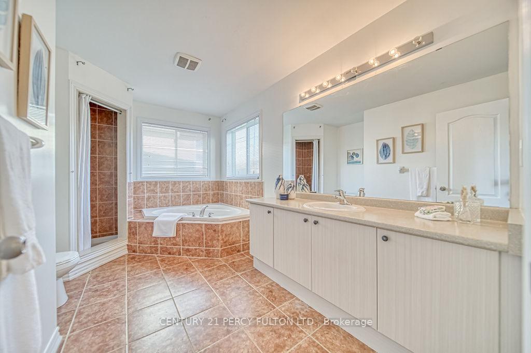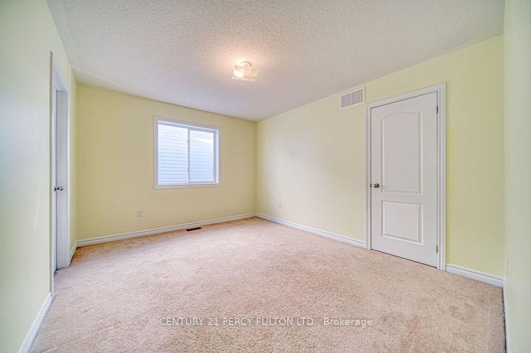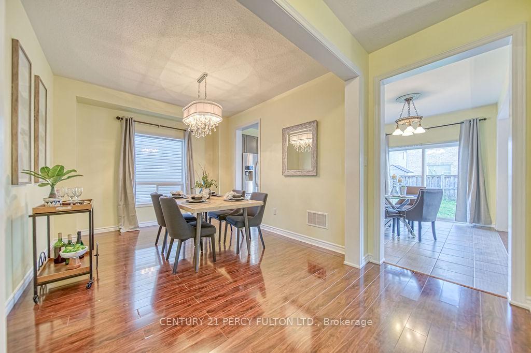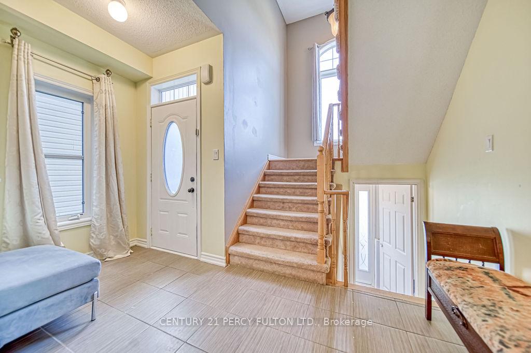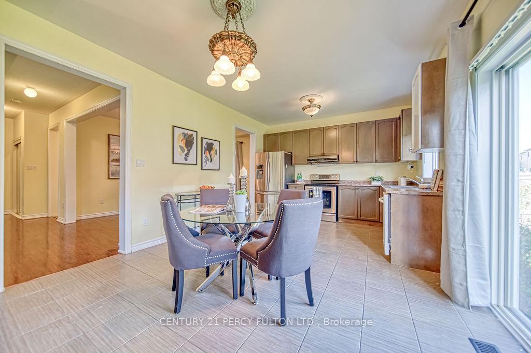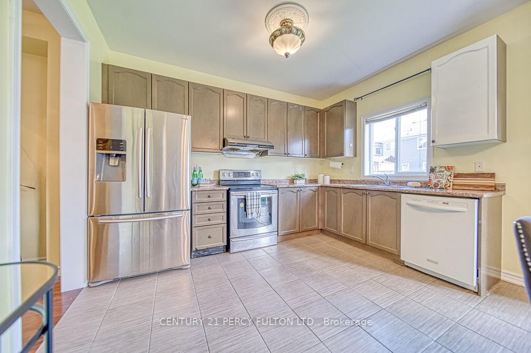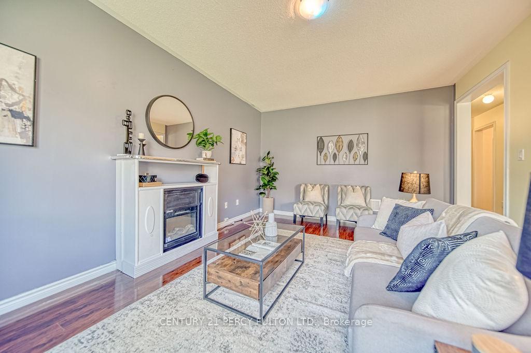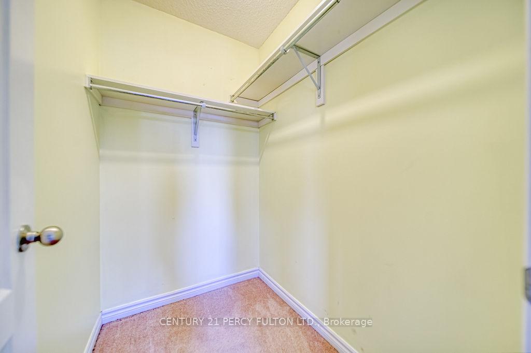$799,900
Available - For Sale
Listing ID: X10411967
710 Halbert Dr , Shelburne, L0N 1S2, Ontario
| Discover this beautifully designed and spacious four-bedroom home, where elegance meets comfort. The upper level boasts four generously sized bedrooms, each with en-suite bathrooms, providing a serene retreat for every family member. The main level welcomes you with an expansive open-concept layout, perfect for entertaining, with gleaming hardwood floors throughout, and ample natural light streaming through large windows. The partially finished basement, features a finished fifth bedroom with potential to add two additional bedrooms, three-piece bathroom and a separate entrance, offering incredible potential for an in-law suite or additional rental income. With a main level laundry room, the home is designed for convenience and practicality without sacrificing space. Situated close to all amenities, this bright and airy home offers the perfect balance of modern living and refined elegance. You'll love the proximity to shops, parks, and schools, making it an ideal home for families or professionals. This is lavish living at its finest don't miss the opportunity to make this exquisite property yours! |
| Extras: Double car garage. Basement with separate entrance ready for you to add your personal finishing touches. |
| Price | $799,900 |
| Taxes: | $5281.00 |
| Address: | 710 Halbert Dr , Shelburne, L0N 1S2, Ontario |
| Lot Size: | 40.03 x 109.91 (Feet) |
| Directions/Cross Streets: | Wansbrough Way/Tansley St |
| Rooms: | 10 |
| Rooms +: | 2 |
| Bedrooms: | 4 |
| Bedrooms +: | 1 |
| Kitchens: | 1 |
| Family Room: | N |
| Basement: | Part Fin, Sep Entrance |
| Property Type: | Detached |
| Style: | 2-Storey |
| Exterior: | Alum Siding |
| Garage Type: | Attached |
| (Parking/)Drive: | Private |
| Drive Parking Spaces: | 4 |
| Pool: | None |
| Property Features: | Fenced Yard, Library, Park, Place Of Worship, Rec Centre, School |
| Fireplace/Stove: | N |
| Heat Source: | Gas |
| Heat Type: | Forced Air |
| Central Air Conditioning: | Other |
| Laundry Level: | Main |
| Sewers: | Sewers |
| Water: | Municipal |
$
%
Years
This calculator is for demonstration purposes only. Always consult a professional
financial advisor before making personal financial decisions.
| Although the information displayed is believed to be accurate, no warranties or representations are made of any kind. |
| CENTURY 21 PERCY FULTON LTD. |
|
|
.jpg?src=Custom)
Dir:
416-548-7854
Bus:
416-548-7854
Fax:
416-981-7184
| Virtual Tour | Book Showing | Email a Friend |
Jump To:
At a Glance:
| Type: | Freehold - Detached |
| Area: | Dufferin |
| Municipality: | Shelburne |
| Neighbourhood: | Shelburne |
| Style: | 2-Storey |
| Lot Size: | 40.03 x 109.91(Feet) |
| Tax: | $5,281 |
| Beds: | 4+1 |
| Baths: | 5 |
| Fireplace: | N |
| Pool: | None |
Locatin Map:
Payment Calculator:
- Color Examples
- Green
- Black and Gold
- Dark Navy Blue And Gold
- Cyan
- Black
- Purple
- Gray
- Blue and Black
- Orange and Black
- Red
- Magenta
- Gold
- Device Examples

