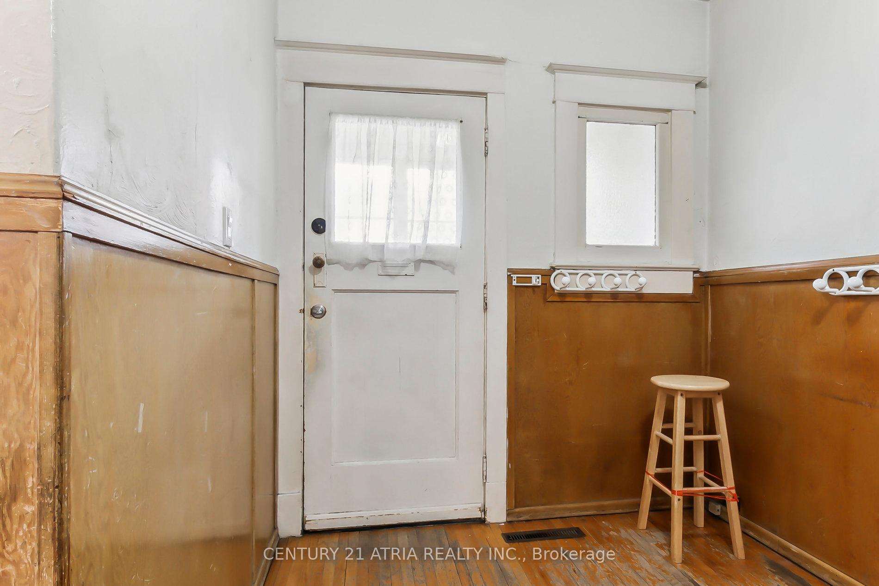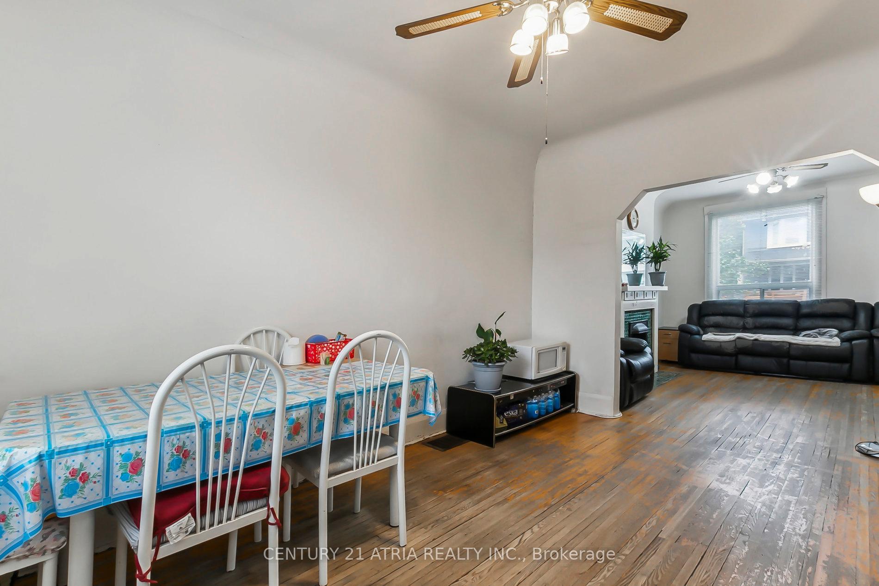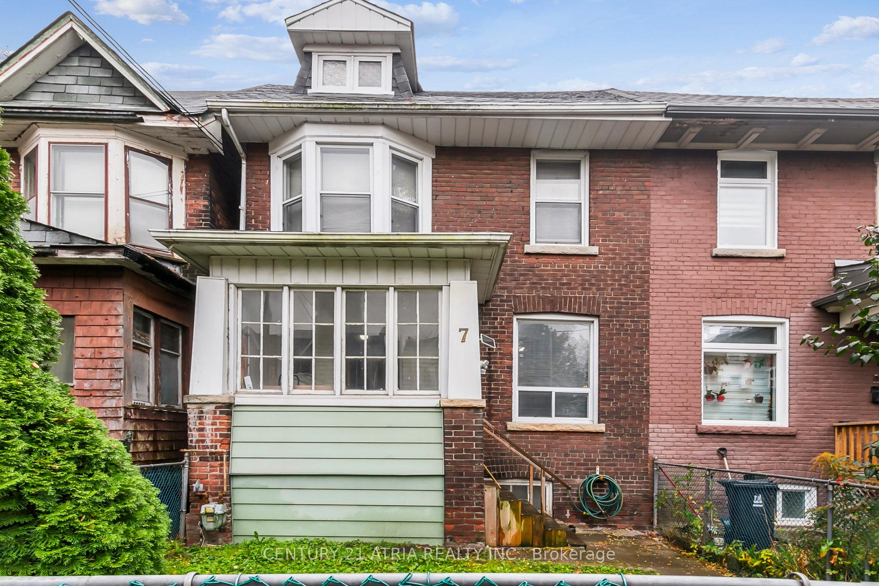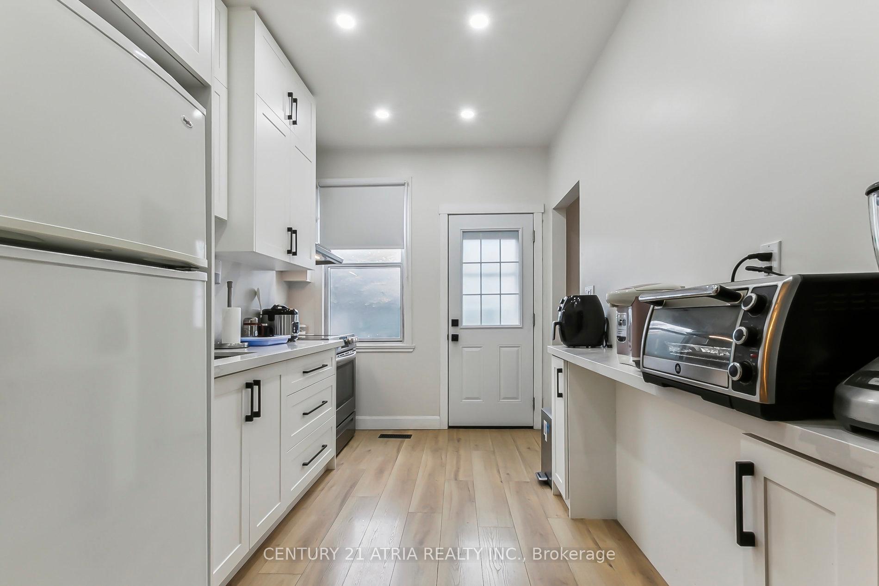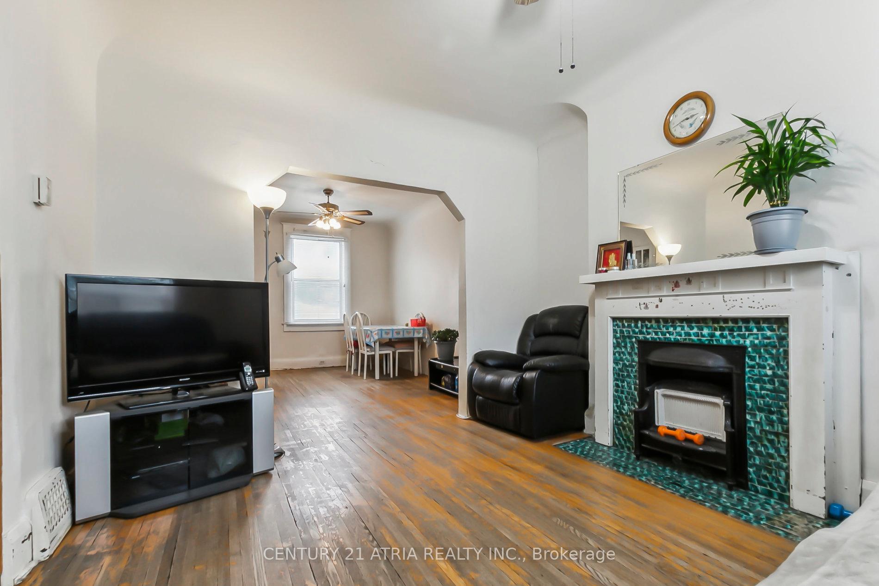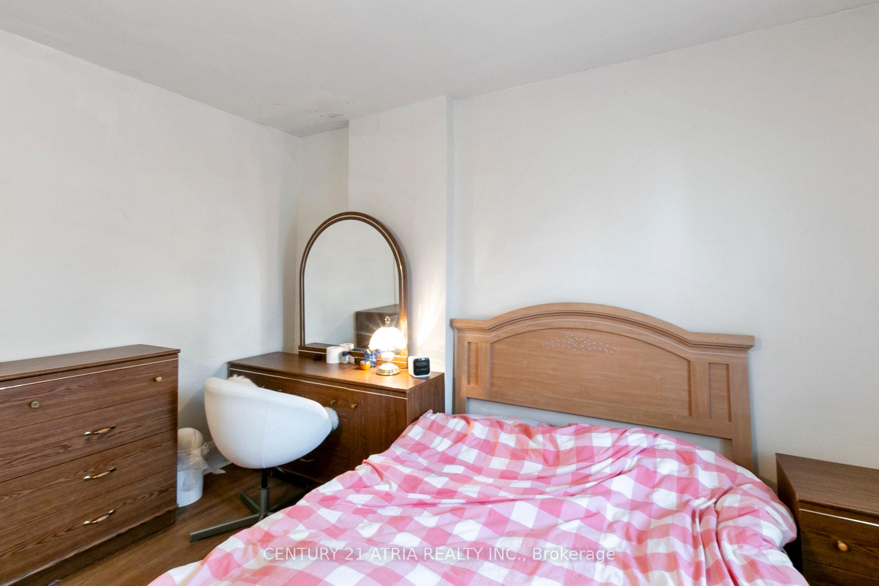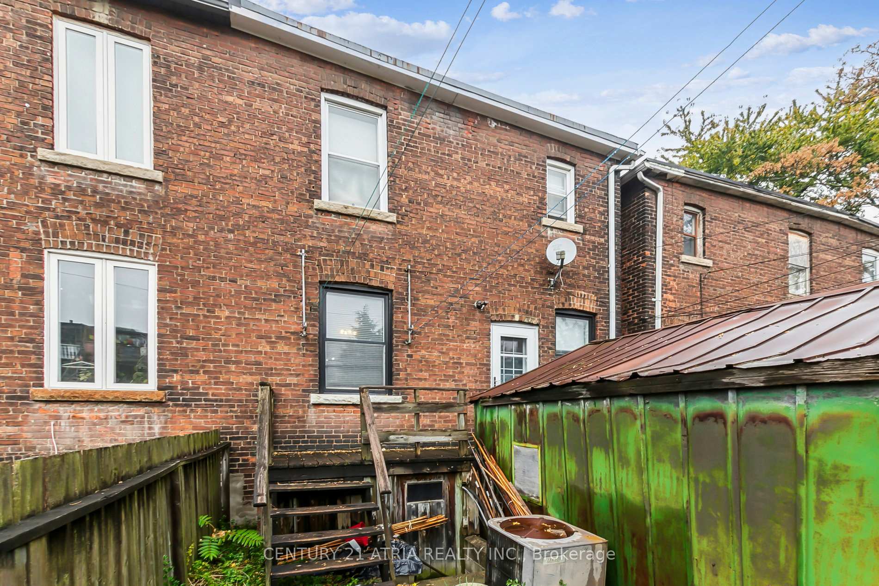$999,999
Available - For Sale
Listing ID: E9878337
7 Cherry Nook Gdns , Toronto, M4L 1J5, Ontario
| Welcome to this charming property nestled in one of Toronto's most vibrant and family-friendly neighborhoods. Located on a quiet cul-de-sac in coveted Leslieville, this property is a blank canvas awaiting your personal touch and creative vision. Enjoy the convenience of a fantastic location - just a short walk to schools, parks, the beach, grocery stores, boutique shops, and incredible restaurants. Inside, you will find an open living and dining area, and three well proportioned bedrooms that serve as the perfect foundation for creating a cozy home. The classic brick exterior and one-car garage add to its character and functionality. Contractors and builders, this is an excellent investment for your next venture. Homeowners, this is your chance to craft the dream sanctuary you have always imagined. Explore the potential and endless possibilities today. |
| Price | $999,999 |
| Taxes: | $4513.48 |
| Assessment Year: | 2023 |
| Address: | 7 Cherry Nook Gdns , Toronto, M4L 1J5, Ontario |
| Lot Size: | 21.10 x 56.00 (Feet) |
| Directions/Cross Streets: | Greenwood Ave & Queen St E |
| Rooms: | 6 |
| Bedrooms: | 3 |
| Bedrooms +: | |
| Kitchens: | 1 |
| Family Room: | N |
| Basement: | Sep Entrance |
| Property Type: | Semi-Detached |
| Style: | 2-Storey |
| Exterior: | Brick |
| Garage Type: | Detached |
| (Parking/)Drive: | Lane |
| Drive Parking Spaces: | 0 |
| Pool: | None |
| Fireplace/Stove: | N |
| Heat Source: | Gas |
| Heat Type: | Forced Air |
| Central Air Conditioning: | Central Air |
| Sewers: | Sewers |
| Water: | Municipal |
$
%
Years
This calculator is for demonstration purposes only. Always consult a professional
financial advisor before making personal financial decisions.
| Although the information displayed is believed to be accurate, no warranties or representations are made of any kind. |
| CENTURY 21 ATRIA REALTY INC. |
|
|
.jpg?src=Custom)
Dir:
416-548-7854
Bus:
416-548-7854
Fax:
416-981-7184
| Book Showing | Email a Friend |
Jump To:
At a Glance:
| Type: | Freehold - Semi-Detached |
| Area: | Toronto |
| Municipality: | Toronto |
| Neighbourhood: | Greenwood-Coxwell |
| Style: | 2-Storey |
| Lot Size: | 21.10 x 56.00(Feet) |
| Tax: | $4,513.48 |
| Beds: | 3 |
| Baths: | 2 |
| Fireplace: | N |
| Pool: | None |
Locatin Map:
Payment Calculator:
- Color Examples
- Green
- Black and Gold
- Dark Navy Blue And Gold
- Cyan
- Black
- Purple
- Gray
- Blue and Black
- Orange and Black
- Red
- Magenta
- Gold
- Device Examples

