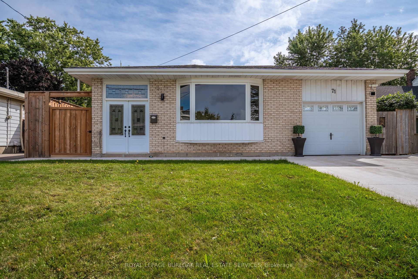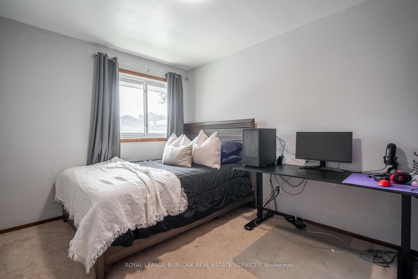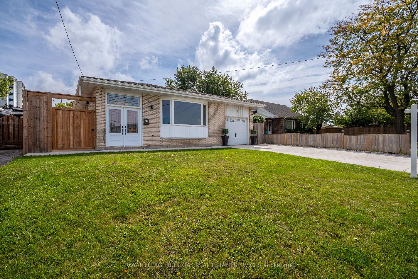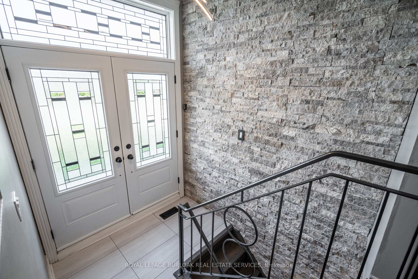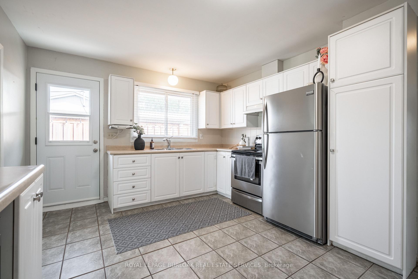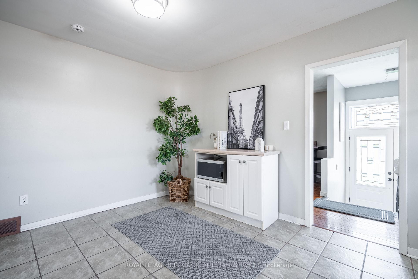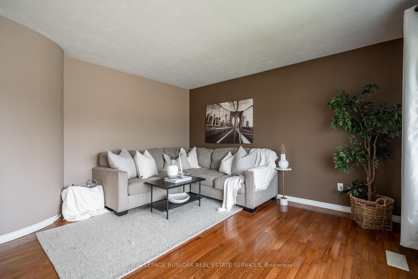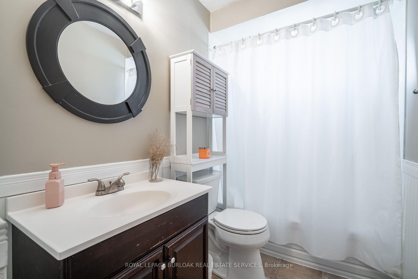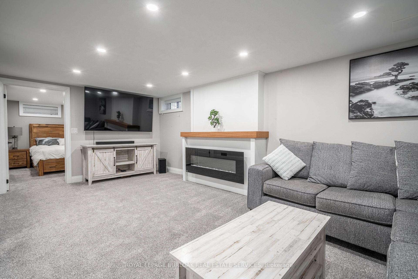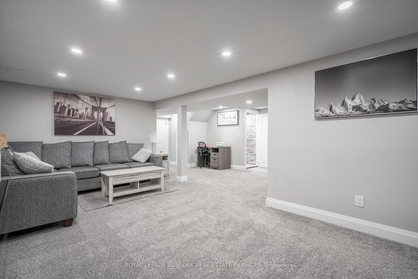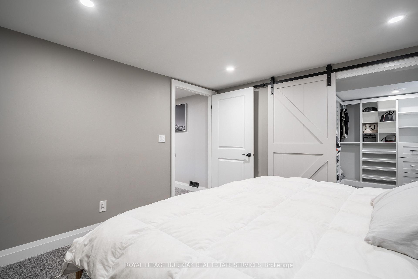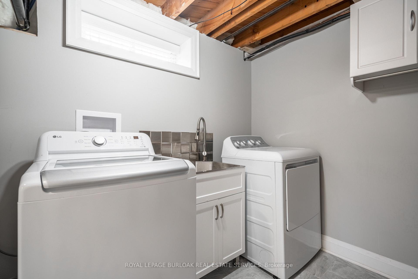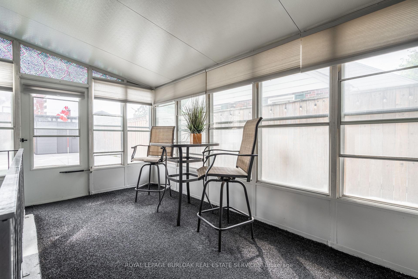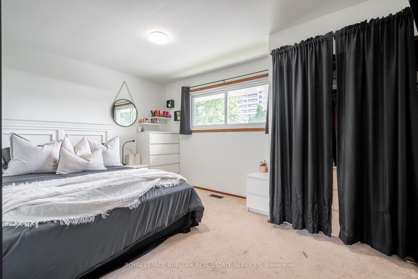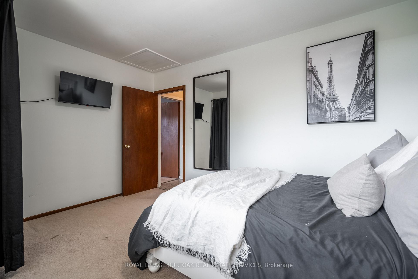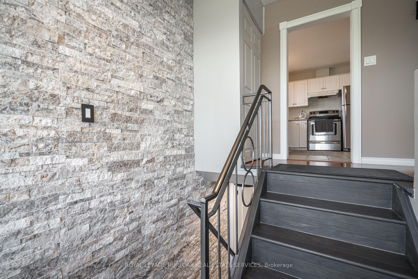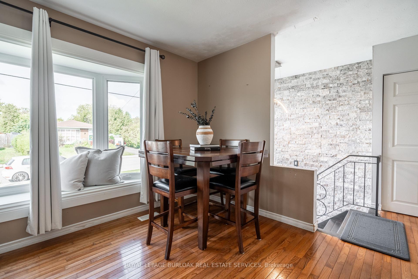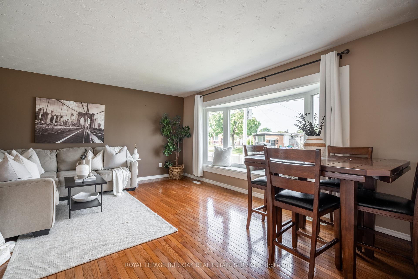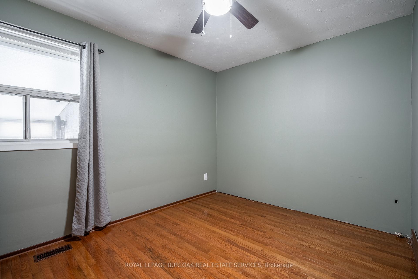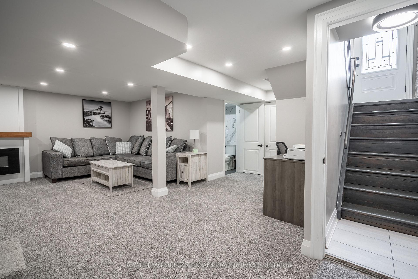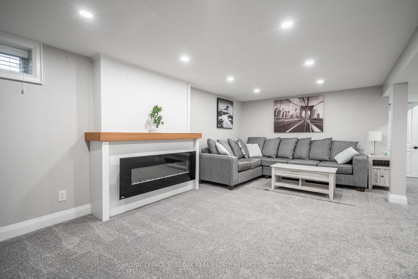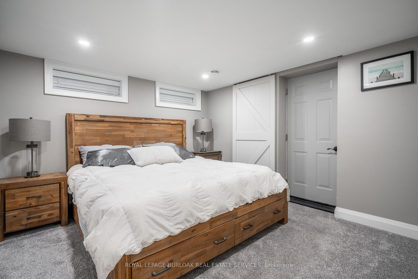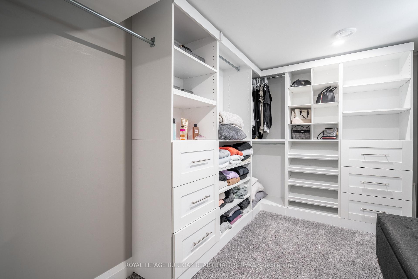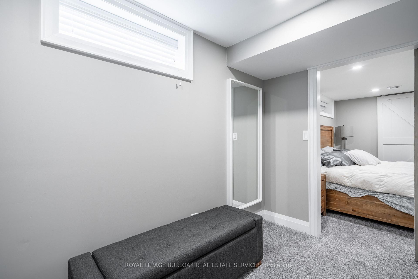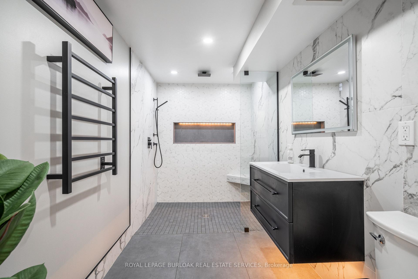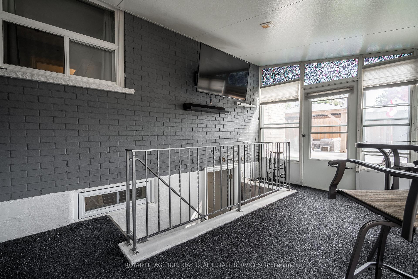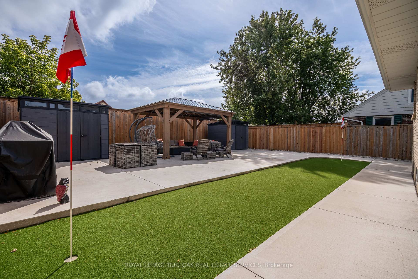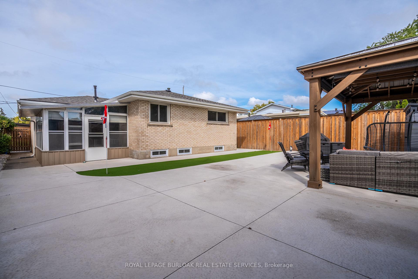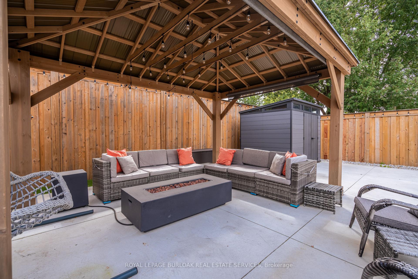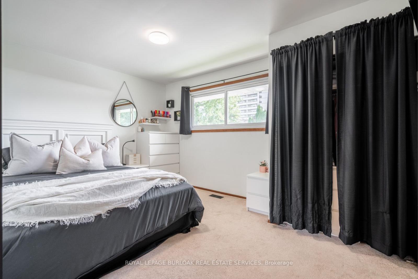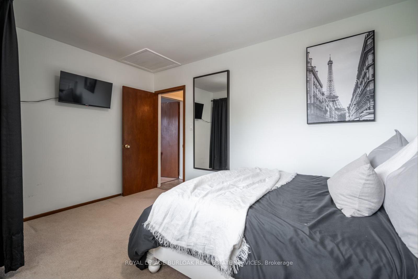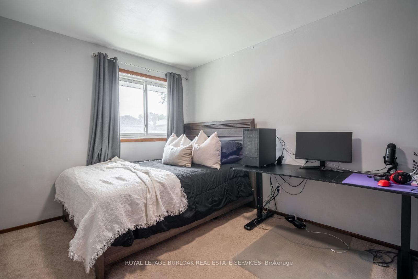$889,999
Available - For Sale
Listing ID: X9373956
71 Fielding Cres , Hamilton, L8V 2P3, Ontario
| Located on a quiet Crescent in the family-friendly Lawfield neighborhood, this raised bungalow has impressive curb appeal. Entering within the foyer, you will be warmly welcomed by a stone accent wall before heading up into the living/dining that is flooded with natural light from the large bay window. The main floor consists of a living/dining, kitchen, 3 good-sized bedrooms, and a 4 piece bath. Making your way downstairs, you will find a fully renovated lower level w/ a large rec room w/ fireplace, bedroom w/ massive walk-in closet, 3 piece bath w/ heated floors, oversized laundry room and separate entrance up to sunroom for potential in-law suite. Finish your days off and enjoy weekends in the backyard oasis, an entertainer's and golfer's dream with a large cabana and putting greens! Just minutes away from schools, shopping, highway access, amenities and more. Sq footage/Measurements are approximate. |
| Price | $889,999 |
| Taxes: | $4218.00 |
| Address: | 71 Fielding Cres , Hamilton, L8V 2P3, Ontario |
| Lot Size: | 50.00 x 101.00 (Feet) |
| Acreage: | < .50 |
| Directions/Cross Streets: | Foley St / Fielding Cres |
| Rooms: | 6 |
| Rooms +: | 4 |
| Bedrooms: | 3 |
| Bedrooms +: | 1 |
| Kitchens: | 1 |
| Family Room: | Y |
| Basement: | Fin W/O, Full |
| Approximatly Age: | 51-99 |
| Property Type: | Detached |
| Style: | Bungalow-Raised |
| Exterior: | Brick |
| Garage Type: | Attached |
| (Parking/)Drive: | Pvt Double |
| Drive Parking Spaces: | 4 |
| Pool: | None |
| Approximatly Age: | 51-99 |
| Approximatly Square Footage: | 700-1100 |
| Fireplace/Stove: | Y |
| Heat Source: | Gas |
| Heat Type: | Forced Air |
| Central Air Conditioning: | Central Air |
| Sewers: | Sewers |
| Water: | Municipal |
$
%
Years
This calculator is for demonstration purposes only. Always consult a professional
financial advisor before making personal financial decisions.
| Although the information displayed is believed to be accurate, no warranties or representations are made of any kind. |
| ROYAL LEPAGE BURLOAK REAL ESTATE SERVICES |
|
|
.jpg?src=Custom)
Dir:
416-548-7854
Bus:
416-548-7854
Fax:
416-981-7184
| Virtual Tour | Book Showing | Email a Friend |
Jump To:
At a Glance:
| Type: | Freehold - Detached |
| Area: | Hamilton |
| Municipality: | Hamilton |
| Neighbourhood: | Lawfield |
| Style: | Bungalow-Raised |
| Lot Size: | 50.00 x 101.00(Feet) |
| Approximate Age: | 51-99 |
| Tax: | $4,218 |
| Beds: | 3+1 |
| Baths: | 2 |
| Fireplace: | Y |
| Pool: | None |
Locatin Map:
Payment Calculator:
- Color Examples
- Green
- Black and Gold
- Dark Navy Blue And Gold
- Cyan
- Black
- Purple
- Gray
- Blue and Black
- Orange and Black
- Red
- Magenta
- Gold
- Device Examples

