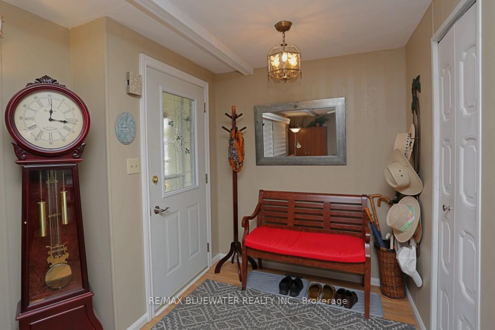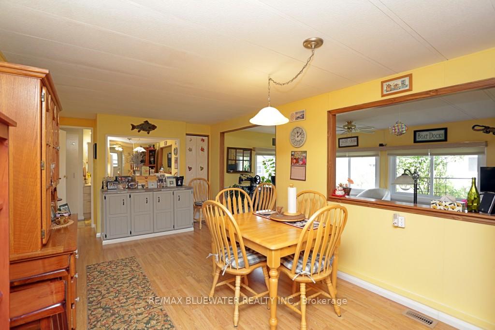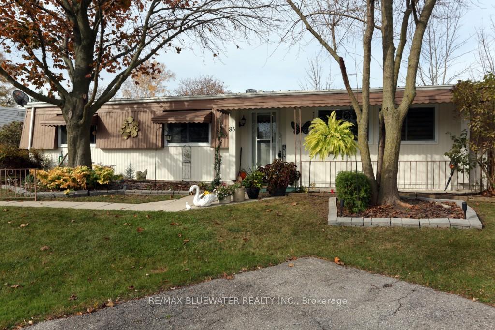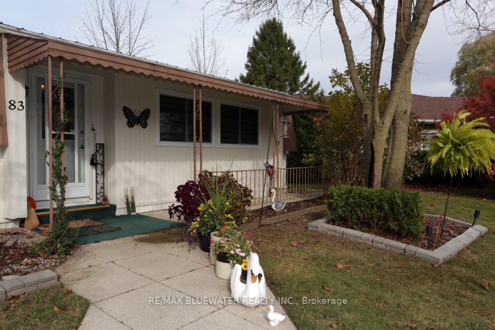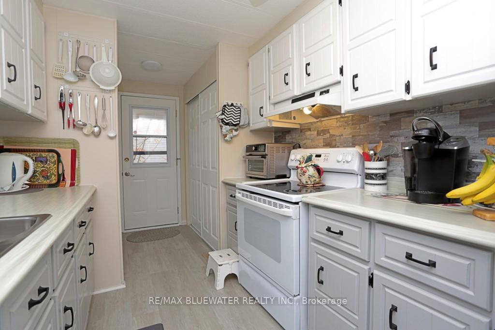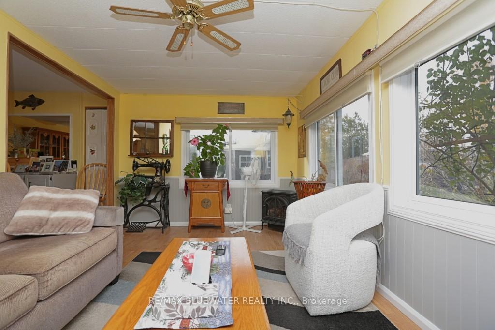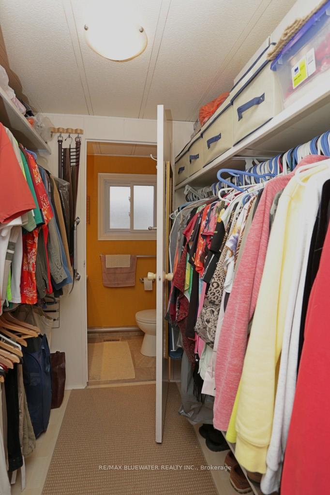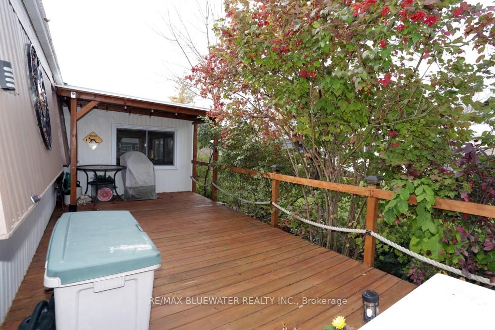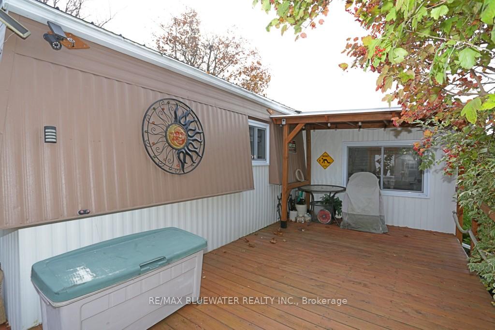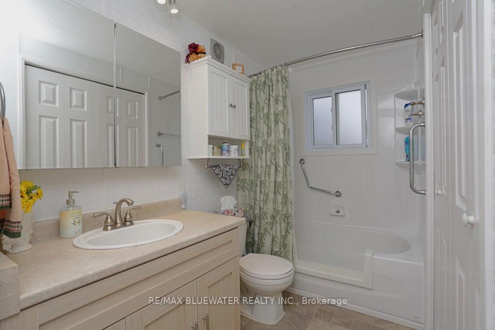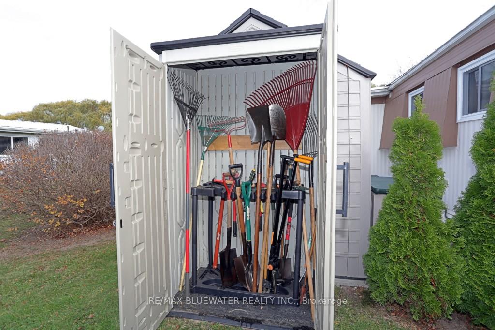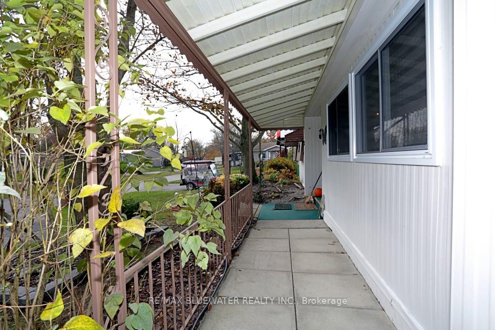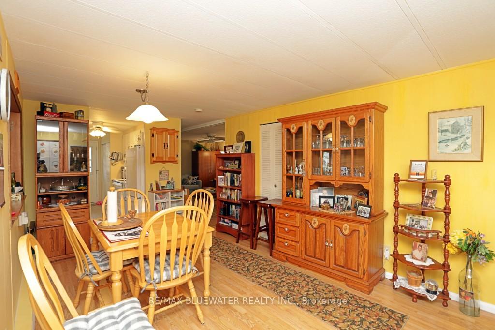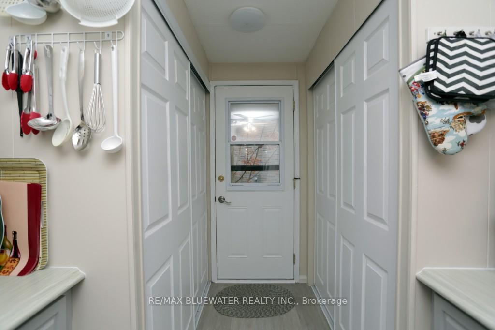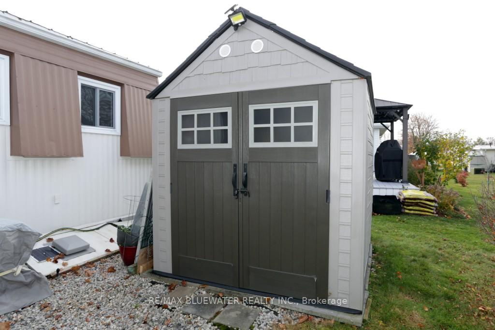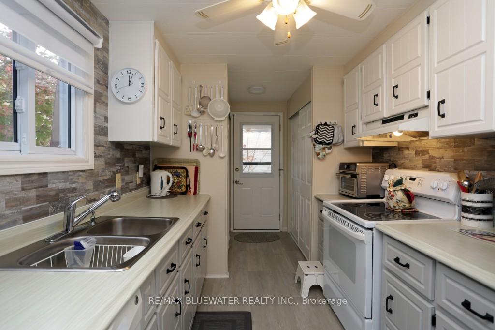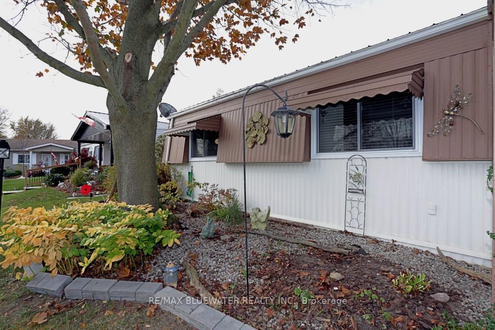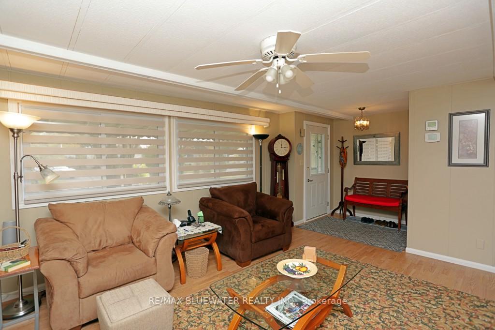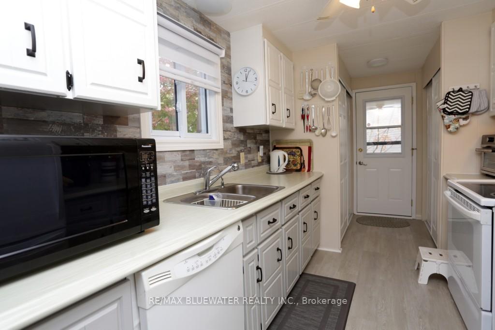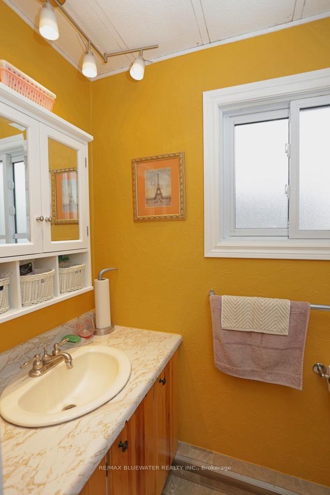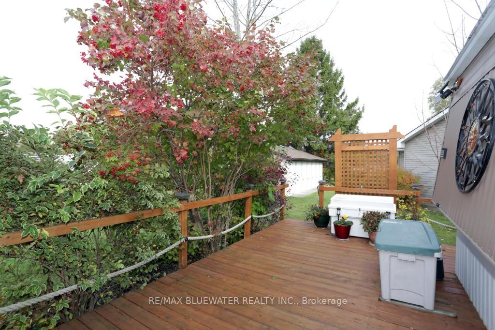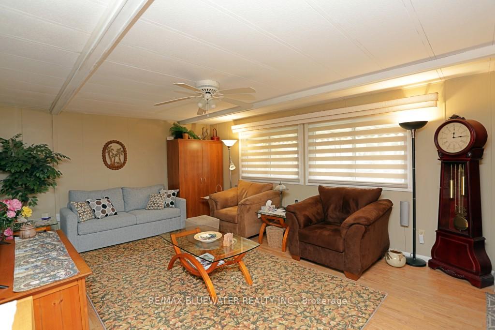$319,900
Available - For Sale
Listing ID: X10407005
83 Dunes Dr , Lambton Shores, N0M 1T0, Ontario
| Nestle on a quiet cul-de-sac with a corner view of the Old Golf course on the west side. Popular Bluewater plan complete with bright 4 season Sunroom giving you 1206 sq ft of Living space. All vinyl windows & front covered porch over looking the well cared for Front landscape. New gas furnace & A/C installed in May 2019. 5 appliances included. Newer steel roof, vinyl plank floors {bedroom, kitchen} easy access step in shower & bathtub, 2 pc bath off Master Bedroom, Walk-in Closet, Spacious DR leading to into Sunroom, Remodeled wrap around deck from kitchen. Deck with all furniture and 4 storage bins. Solar fan for crawl space. All garden equipment & tools. Grand Cove is a gated Lifestyle Community geared to seniors walking distanced to downtown & the Great Lake Huron Beaches. Located across from Oakwood Golf Resort. Included in the Land Lease is the gated community, heated saline pool, tennis court, lawn bowling, wood work shop, clubhouse c/w fully equipped kitchen & dance floor, computer lab, library with sitting area & fireplace, billiards room, equipped fitness room, nature trails. |
| Extras: Property on leased land with monthly land lease fee of $800/month plus property taxes. |
| Price | $319,900 |
| Taxes: | $0.00 |
| Address: | 83 Dunes Dr , Lambton Shores, N0M 1T0, Ontario |
| Directions/Cross Streets: | Dunes Drive/Pebble Beach parkway |
| Rooms: | 6 |
| Bedrooms: | 2 |
| Bedrooms +: | |
| Kitchens: | 1 |
| Family Room: | Y |
| Basement: | None |
| Approximatly Age: | 31-50 |
| Property Type: | Mobile/Trailer |
| Style: | Bungalow |
| Exterior: | Vinyl Siding |
| Garage Type: | None |
| (Parking/)Drive: | Private |
| Drive Parking Spaces: | 2 |
| Pool: | None |
| Other Structures: | Garden Shed |
| Approximatly Age: | 31-50 |
| Approximatly Square Footage: | 1100-1500 |
| Property Features: | Lake/Pond, Rec Centre, Sloping |
| Fireplace/Stove: | Y |
| Heat Source: | Gas |
| Heat Type: | Forced Air |
| Central Air Conditioning: | Central Air |
| Sewers: | Sewers |
| Water: | Municipal |
$
%
Years
This calculator is for demonstration purposes only. Always consult a professional
financial advisor before making personal financial decisions.
| Although the information displayed is believed to be accurate, no warranties or representations are made of any kind. |
| RE/MAX BLUEWATER REALTY INC. |
|
|
.jpg?src=Custom)
Dir:
416-548-7854
Bus:
416-548-7854
Fax:
416-981-7184
| Book Showing | Email a Friend |
Jump To:
At a Glance:
| Type: | Freehold - Mobile/Trailer |
| Area: | Lambton |
| Municipality: | Lambton Shores |
| Neighbourhood: | Grand Bend |
| Style: | Bungalow |
| Approximate Age: | 31-50 |
| Beds: | 2 |
| Baths: | 2 |
| Fireplace: | Y |
| Pool: | None |
Locatin Map:
Payment Calculator:
- Color Examples
- Green
- Black and Gold
- Dark Navy Blue And Gold
- Cyan
- Black
- Purple
- Gray
- Blue and Black
- Orange and Black
- Red
- Magenta
- Gold
- Device Examples

