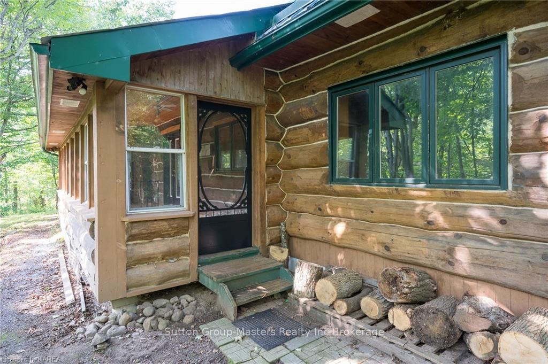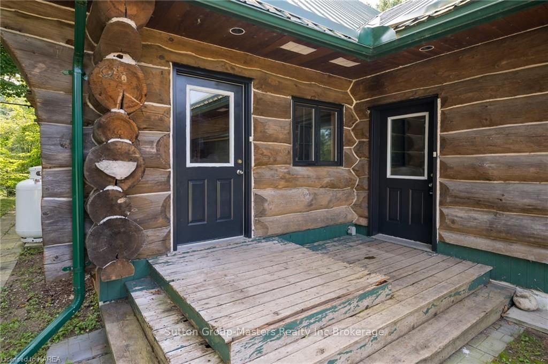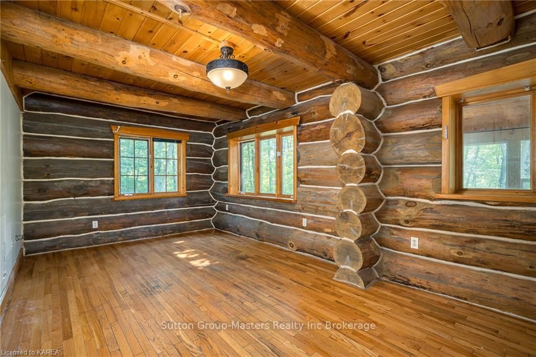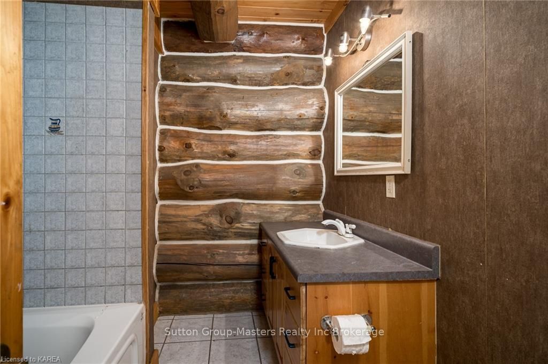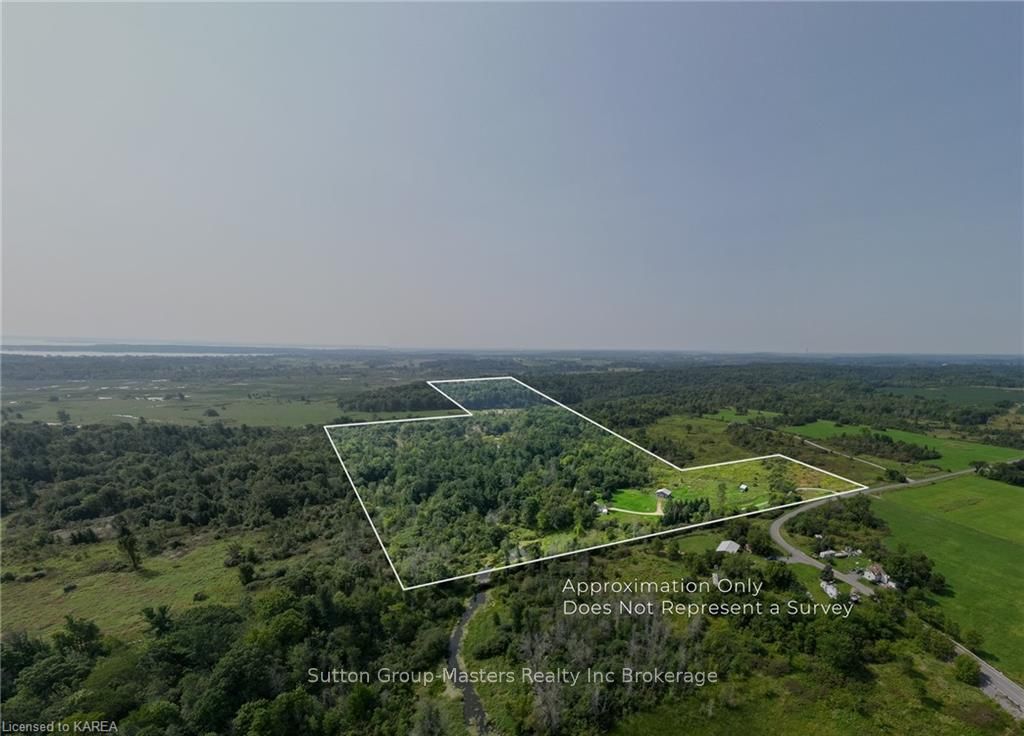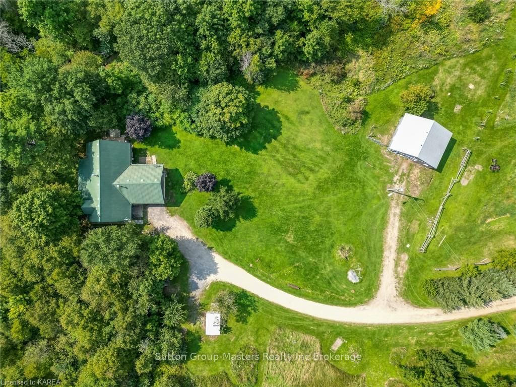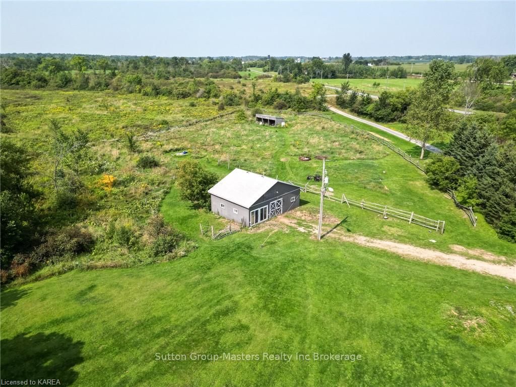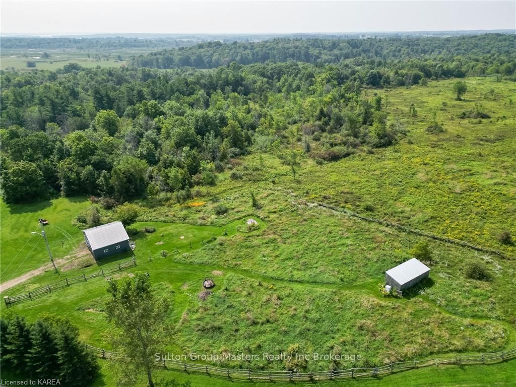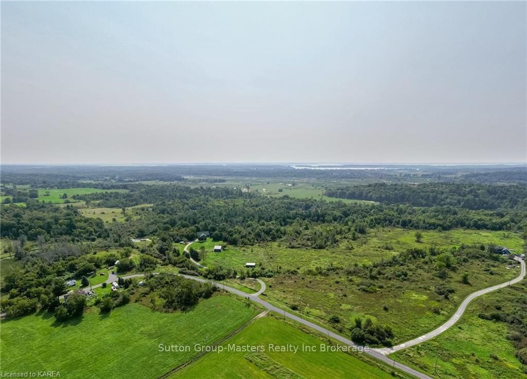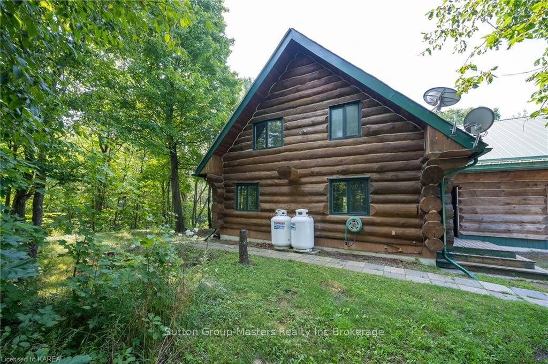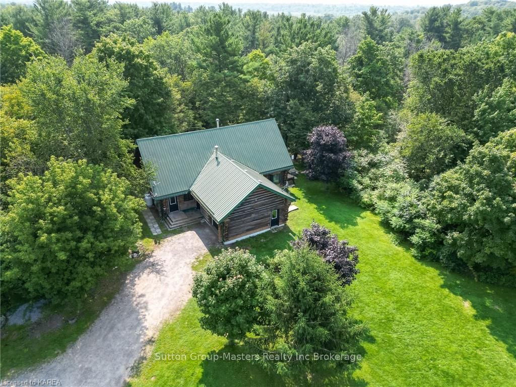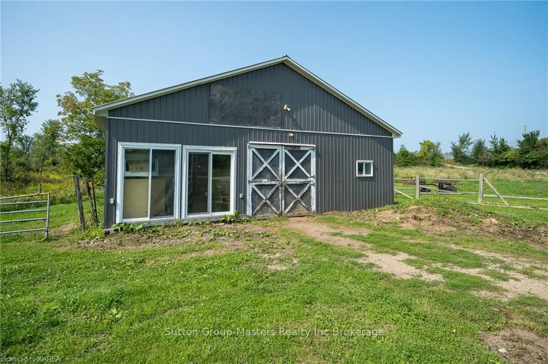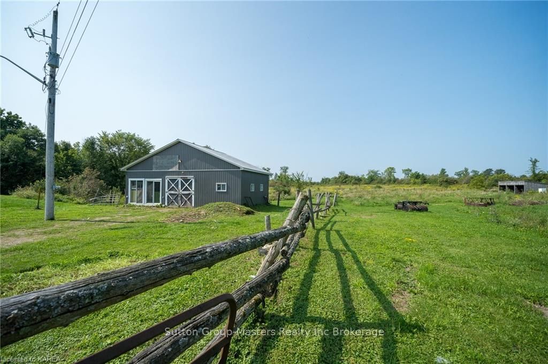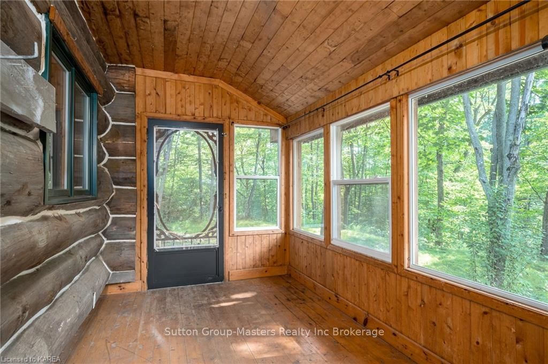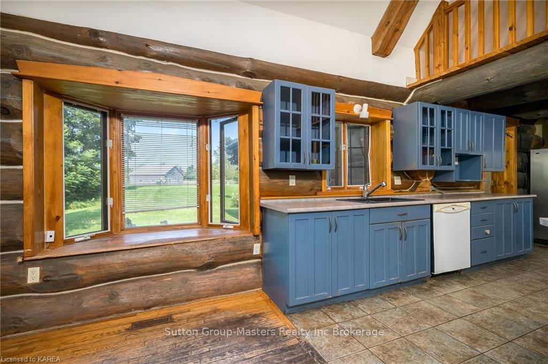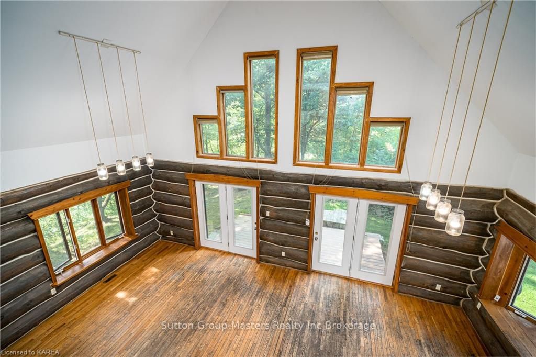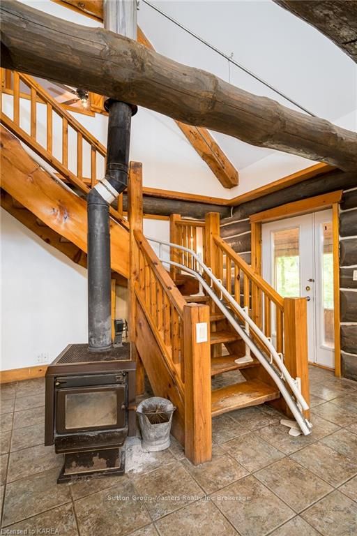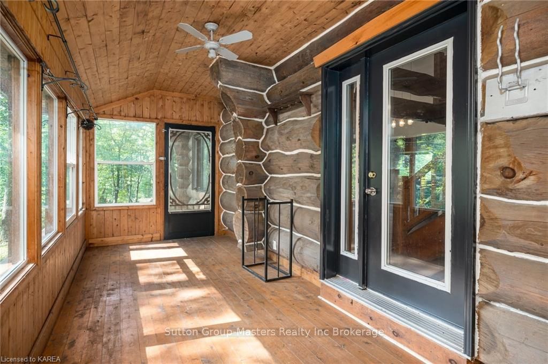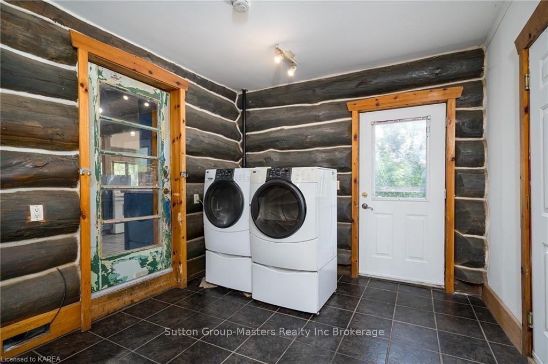$889,900
Available - For Sale
Listing ID: X9411198
2701 BEST CHASE ROAD , Kingston, K0H 1Y0, Ontario
| This One-of-a-Kind Property offers so many options! This is a log home on the bank of a creek with 72 beautiful acres, a detached barn/workshop with hydro, extremely private and still in the City of Kingston! The interior is open with 2 sets of garden doors, vaulted ceilings, a wonderful 3 season room facing the creek and a loft space on the upper level. Previously used for horses, this property is zoned "Farm". The metal roof lasts 50 plus years, and there's in-floor heating and a new propane boiler system (2024) with a ten year warranty. Large enough to have cattle or that very large garden perhaps? The kitchen and bathrooms are original (26 yrs) as are the floors. (The hardwood floor in the living room expands in the summer and contracts in the winter.) |
| Price | $889,900 |
| Taxes: | $4801.83 |
| Assessment: | $357000 |
| Assessment Year: | 2016 |
| Address: | 2701 BEST CHASE ROAD , Kingston, K0H 1Y0, Ontario |
| Acreage: | 50-99.99 |
| Directions/Cross Streets: | Joyceville Rd to Woodburn Rd, 6.8 kms to Best Chase Rd |
| Rooms: | 11 |
| Rooms +: | 0 |
| Bedrooms: | 3 |
| Bedrooms +: | 0 |
| Kitchens: | 1 |
| Kitchens +: | 0 |
| Basement: | Crawl Space, Unfinished |
| Approximatly Age: | 16-30 |
| Property Type: | Detached |
| Style: | 1 1/2 Storey |
| Exterior: | Log |
| Garage Type: | Attached |
| (Parking/)Drive: | Pvt Double |
| Drive Parking Spaces: | 10 |
| Pool: | None |
| Other Structures: | Barn |
| Approximatly Age: | 16-30 |
| Property Features: | Fenced Yard |
| Fireplace/Stove: | N |
| Heat Source: | Propane |
| Heat Type: | Radiant |
| Central Air Conditioning: | None |
| Elevator Lift: | N |
| Sewers: | Septic |
| Water Supply Types: | Drilled Well |
| Utilities-Hydro: | Y |
$
%
Years
This calculator is for demonstration purposes only. Always consult a professional
financial advisor before making personal financial decisions.
| Although the information displayed is believed to be accurate, no warranties or representations are made of any kind. |
| Sutton Group-Masters Realty Inc Brokerage |
|
|
.jpg?src=Custom)
Dir:
416-548-7854
Bus:
416-548-7854
Fax:
416-981-7184
| Book Showing | Email a Friend |
Jump To:
At a Glance:
| Type: | Freehold - Detached |
| Area: | Frontenac |
| Municipality: | Kingston |
| Neighbourhood: | City North of 401 |
| Style: | 1 1/2 Storey |
| Approximate Age: | 16-30 |
| Tax: | $4,801.83 |
| Beds: | 3 |
| Baths: | 2 |
| Fireplace: | N |
| Pool: | None |
Locatin Map:
Payment Calculator:
- Color Examples
- Green
- Black and Gold
- Dark Navy Blue And Gold
- Cyan
- Black
- Purple
- Gray
- Blue and Black
- Orange and Black
- Red
- Magenta
- Gold
- Device Examples

