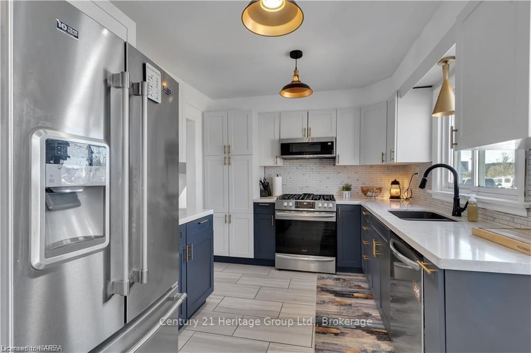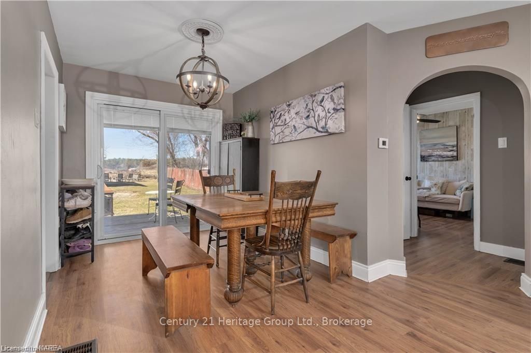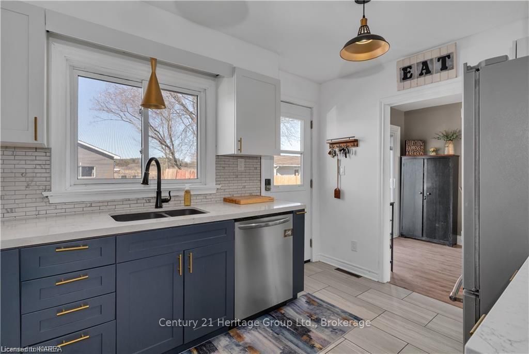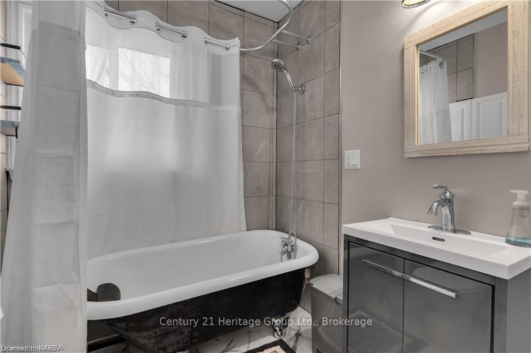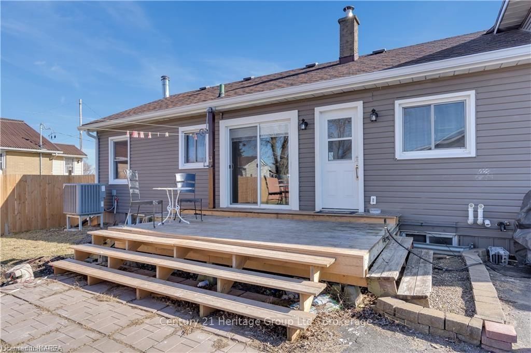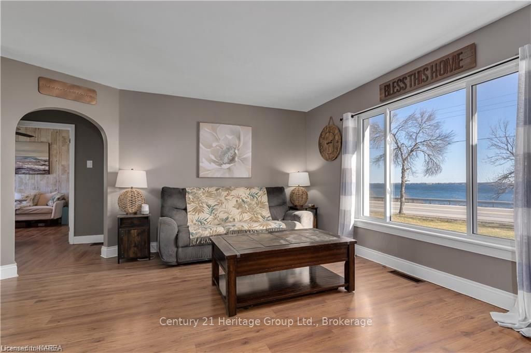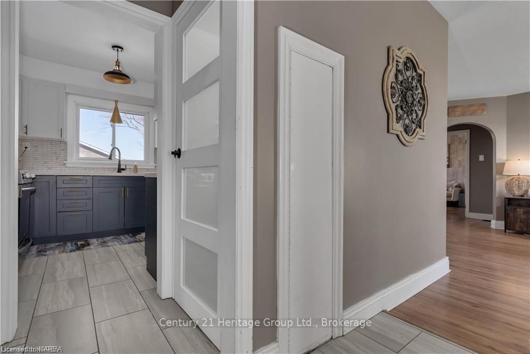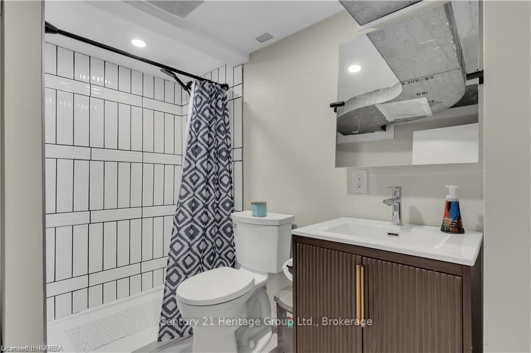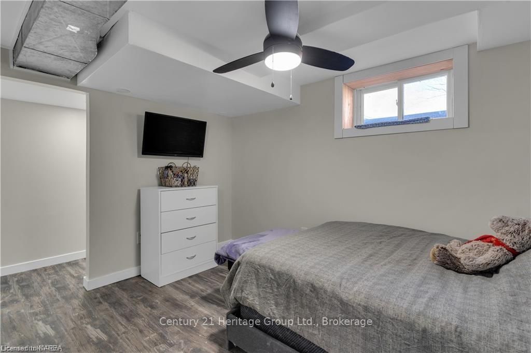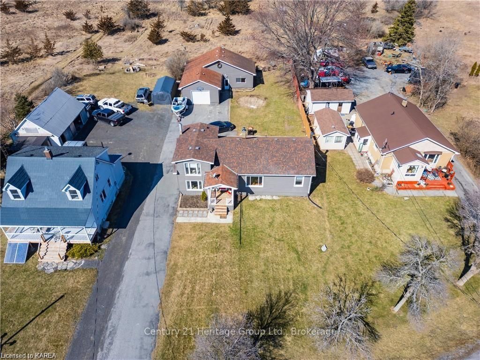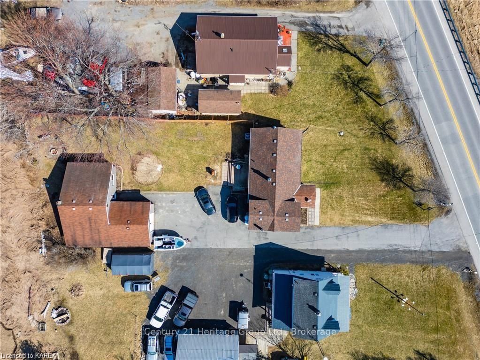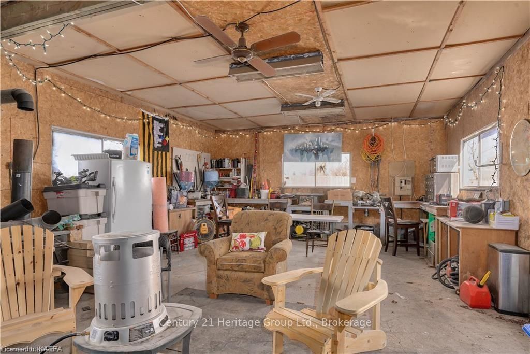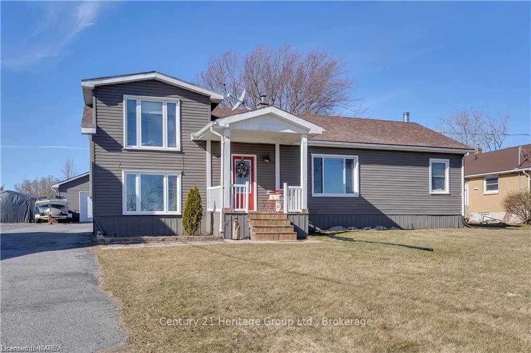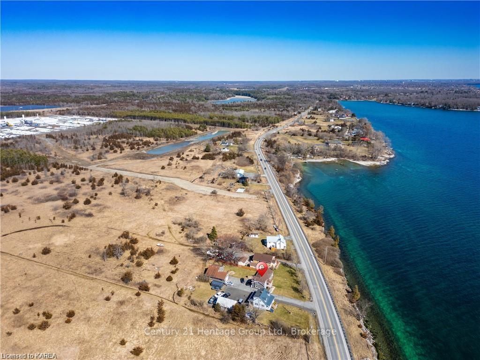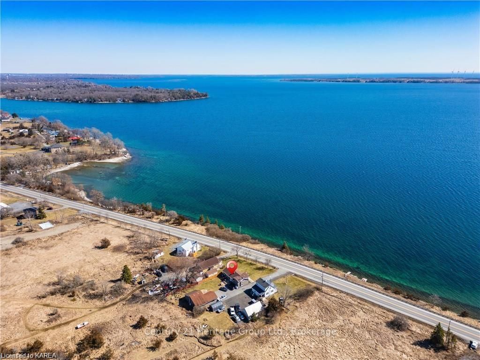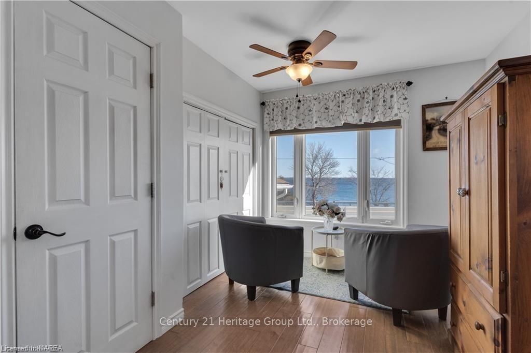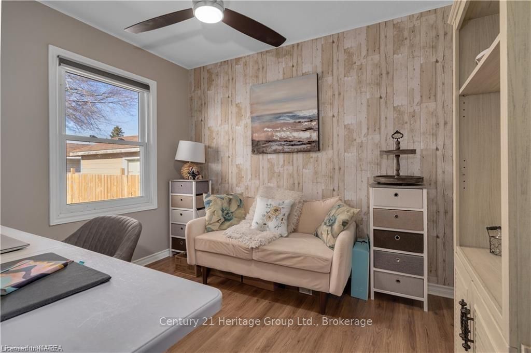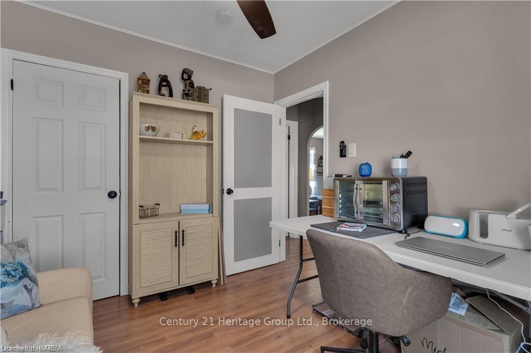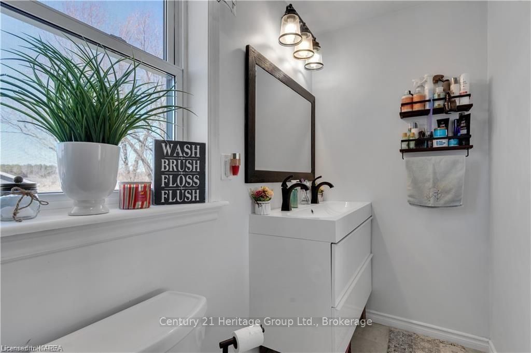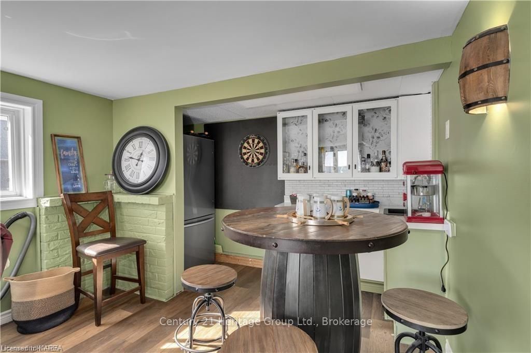$599,900
Available - For Sale
Listing ID: X9411102
5153 BATH RD Rd , Loyalist, K0H 1G0, Ontario
| Attention all water sports enthusiasts! Your dream waterfront home awaits at 5153 Bath Rd, offering the perfect sanctuary for kayakers, canoeists, paddleboarders, and boaters alike. Prepare to fulfill your wish list with this exceptional property boasting unparalleled water views. Step into this newly renovated 3+1 bed ,3 bath home. Numerous upgrades and fully warranted waterproofing provides peace of mind against the elements. New kitchen with quartz and stainless appliances. Enjoy gatherings in the living rm or cozy up in the family rm. Fully finished basement, great rm, bath and bedrm. The oversized property also features a substantial double garage and workshop area, providing ample space for storage and hobbies . With zoning that accommodates industrial and Residential, this property presents numerous opportunities for entrepreneurial endeavors like Airbnb or personal expansion. This opportunity is not to be missed! |
| Price | $599,900 |
| Taxes: | $3877.95 |
| Assessment: | $258000 |
| Assessment Year: | 2016 |
| Address: | 5153 BATH RD Rd , Loyalist, K0H 1G0, Ontario |
| Lot Size: | 75.10 x 193.09 (Feet) |
| Acreage: | < .50 |
| Directions/Cross Streets: | Bath Rd West |
| Rooms: | 8 |
| Rooms +: | 4 |
| Bedrooms: | 3 |
| Bedrooms +: | 1 |
| Kitchens: | 1 |
| Kitchens +: | 0 |
| Basement: | Finished, Full |
| Approximatly Age: | 51-99 |
| Property Type: | Detached |
| Style: | Other |
| Exterior: | Vinyl Siding |
| Garage Type: | Detached |
| (Parking/)Drive: | Private |
| Drive Parking Spaces: | 10 |
| Pool: | None |
| Approximatly Age: | 51-99 |
| Property Features: | Golf |
| Fireplace/Stove: | N |
| Heat Source: | Propane |
| Heat Type: | Forced Air |
| Central Air Conditioning: | Central Air |
| Elevator Lift: | N |
| Sewers: | Septic |
| Water: | Municipal |
$
%
Years
This calculator is for demonstration purposes only. Always consult a professional
financial advisor before making personal financial decisions.
| Although the information displayed is believed to be accurate, no warranties or representations are made of any kind. |
| Century 21 Heritage Group Ltd., Brokerage |
|
|
.jpg?src=Custom)
Dir:
416-548-7854
Bus:
416-548-7854
Fax:
416-981-7184
| Virtual Tour | Book Showing | Email a Friend |
Jump To:
At a Glance:
| Type: | Freehold - Detached |
| Area: | Lennox & Addington |
| Municipality: | Loyalist |
| Neighbourhood: | Lennox and Addington - South |
| Style: | Other |
| Lot Size: | 75.10 x 193.09(Feet) |
| Approximate Age: | 51-99 |
| Tax: | $3,877.95 |
| Beds: | 3+1 |
| Baths: | 3 |
| Fireplace: | N |
| Pool: | None |
Locatin Map:
Payment Calculator:
- Color Examples
- Green
- Black and Gold
- Dark Navy Blue And Gold
- Cyan
- Black
- Purple
- Gray
- Blue and Black
- Orange and Black
- Red
- Magenta
- Gold
- Device Examples

