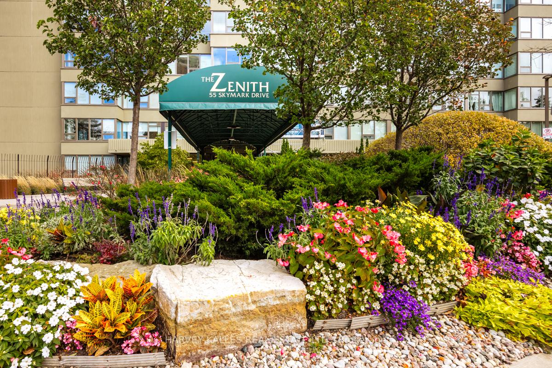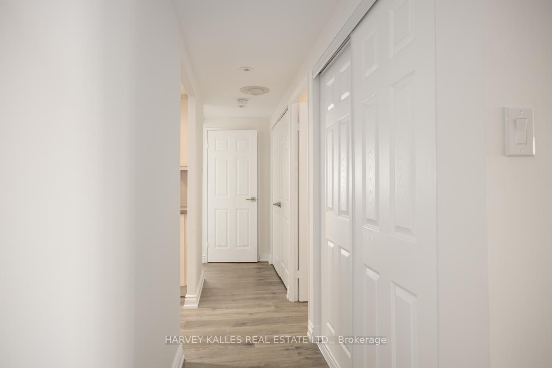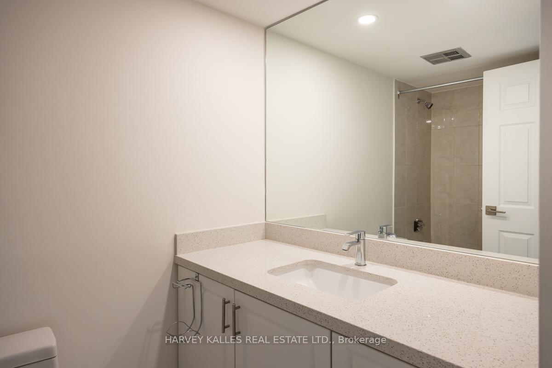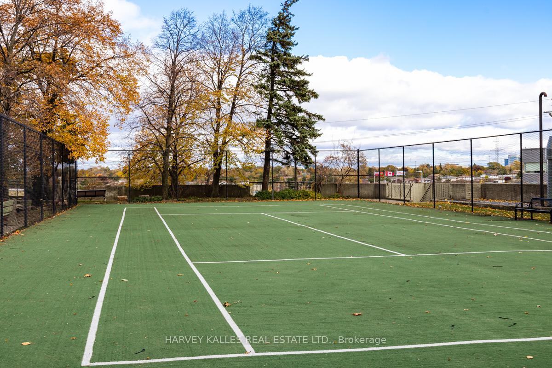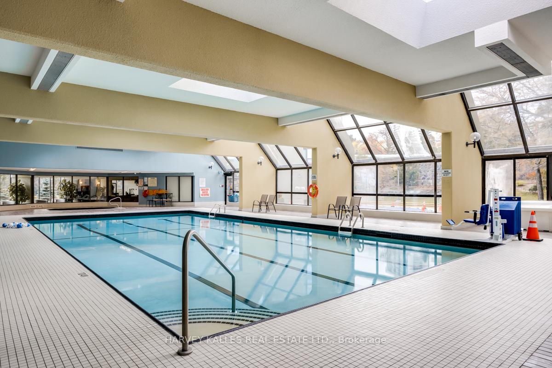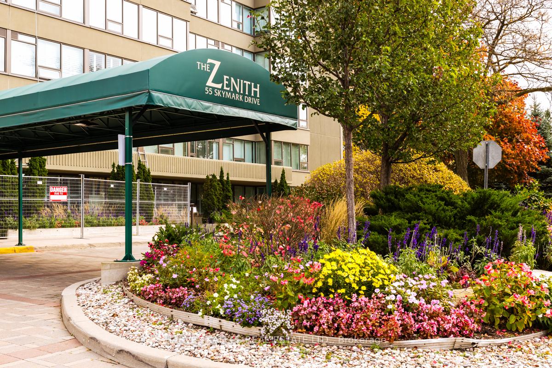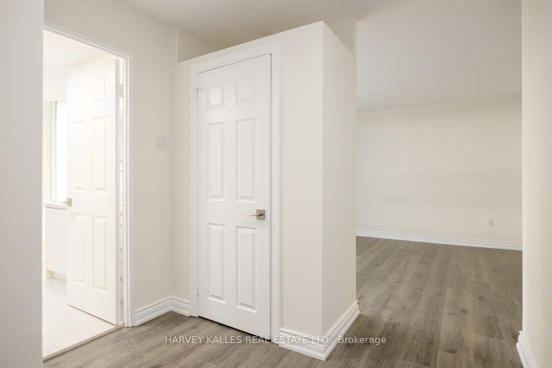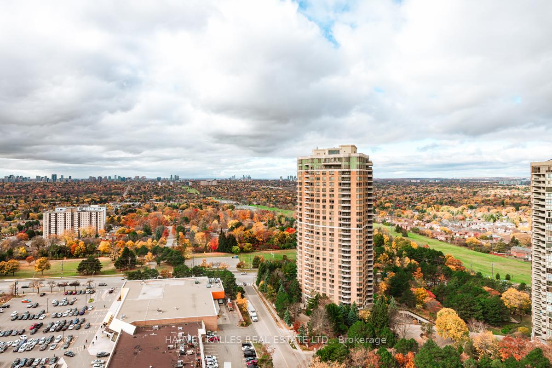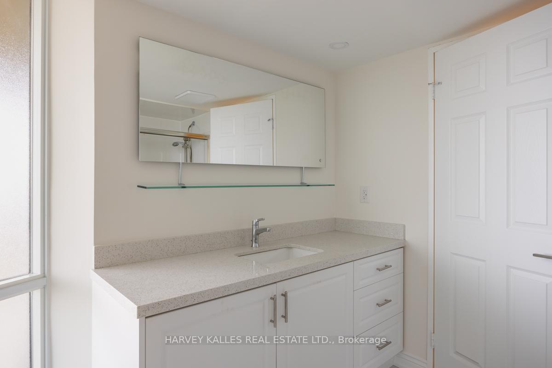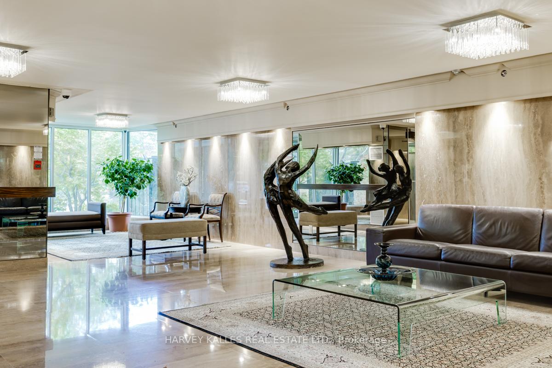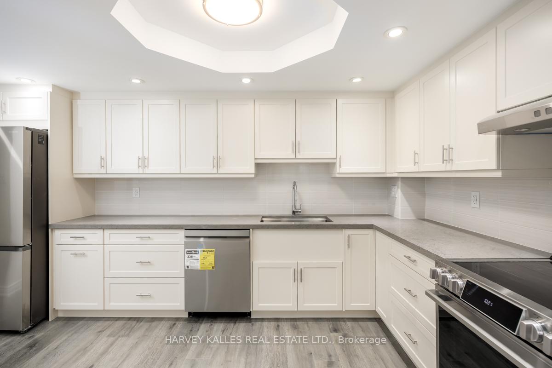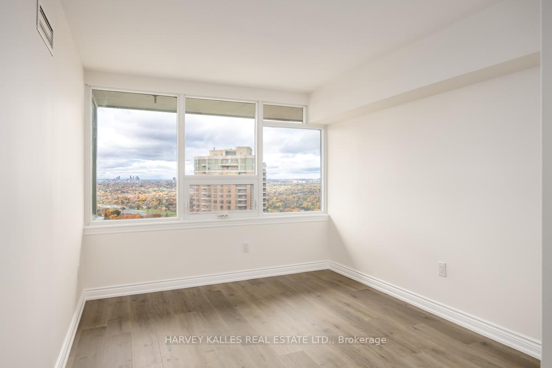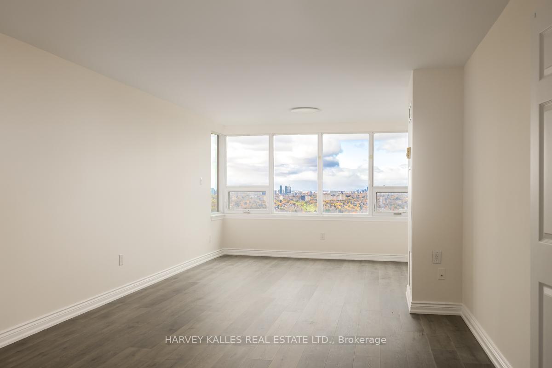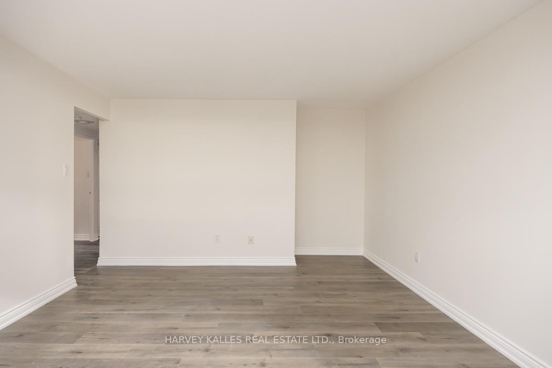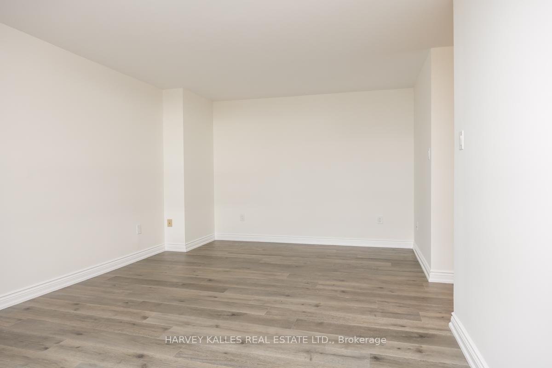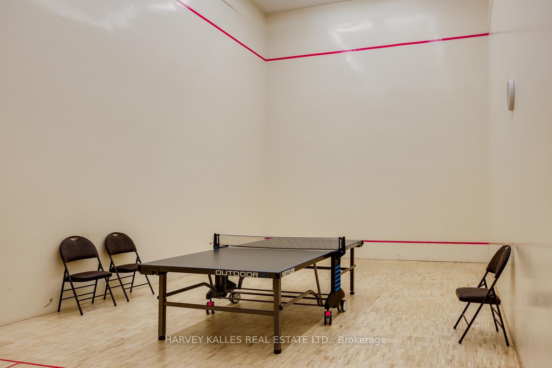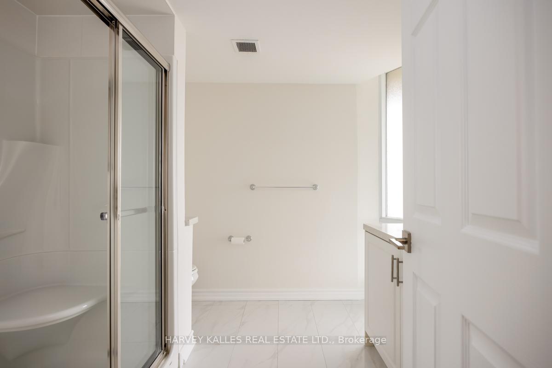$1,279,000
Available - For Sale
Listing ID: C10413069
55 Skymark Dr , Unit 2903, Toronto, M2H 3N4, Ontario
| A Beautifully renovated, sun-filled, Sub-Penthouse offering spectacular panoramic views South to the City Skyline and west to glorious sunsets. Literally a house in the sky. Located in a park-like setting completly fenced in with tight security. Entrance admitted only through security manned gatehouse. Beautiful grounds with a canopied Porte Cochere for dropping off guests at the front door. There are also two tennis courts on the property. A spacious 1815 Square feet including both a good sized den and a large Family Room. The renovated eat-in kitchen with a modern look is ideal for preparing and enjoying family meals. The huge open concept Living and Dining area offering dramatic West views is an entertainer's dream. A large Den will make working from home easy and comfortable and the two large bedrooms each offer great views. The Primary bedroom has an ensuite bath and walk-in closet. All the popcorn ceiling has been removed and smooth ceilings add the finishing touch creating a contemporary look and adding to the brightness of the suite. 55 Skymark, The Zenith, has also recently renovated its common areas. The Beautiful lounge, sitting area and library by the Property manger's office is the social hub for the building while the new hallways are tastefully and elegantly appointed. The unit comes with 2 side by side parking spots, steps from the elevator, in the underground parking lot which has recently been updated and is well maintained. |
| Extras: Quartz counters, smooth ceilings, loads of storage, Amenities incl: indoor/outdoor pools, squash/racquetball, billiards, ping pong, hot tub, 2 tennis courts, gym, saunas, basketball, landscaped grounds and more. |
| Price | $1,279,000 |
| Taxes: | $3454.85 |
| Assessment Year: | 2023 |
| Maintenance Fee: | 1328.67 |
| Address: | 55 Skymark Dr , Unit 2903, Toronto, M2H 3N4, Ontario |
| Province/State: | Ontario |
| Condo Corporation No | MTCC |
| Level | 28 |
| Unit No | 03 |
| Directions/Cross Streets: | Finch and Don Mills Road |
| Rooms: | 7 |
| Bedrooms: | 2 |
| Bedrooms +: | 2 |
| Kitchens: | 1 |
| Family Room: | Y |
| Basement: | None |
| Property Type: | Condo Apt |
| Style: | Apartment |
| Exterior: | Concrete |
| Garage Type: | Underground |
| Garage(/Parking)Space: | 2.00 |
| Drive Parking Spaces: | 0 |
| Park #1 | |
| Parking Spot: | 106 |
| Parking Type: | Exclusive |
| Legal Description: | P2 |
| Park #2 | |
| Parking Spot: | 107 |
| Parking Type: | Exclusive |
| Legal Description: | P2 |
| Exposure: | Sw |
| Balcony: | None |
| Locker: | Ensuite |
| Pet Permited: | N |
| Approximatly Square Footage: | 1800-1999 |
| Building Amenities: | Bike Storage, Games Room, Gym, Indoor Pool, Outdoor Pool, Party/Meeting Room |
| Property Features: | Clear View, Fenced Yard, Hospital, Public Transit |
| Maintenance: | 1328.67 |
| CAC Included: | Y |
| Hydro Included: | Y |
| Water Included: | Y |
| Cabel TV Included: | Y |
| Common Elements Included: | Y |
| Heat Included: | Y |
| Parking Included: | Y |
| Building Insurance Included: | Y |
| Fireplace/Stove: | N |
| Heat Source: | Gas |
| Heat Type: | Forced Air |
| Central Air Conditioning: | Central Air |
| Laundry Level: | Main |
| Ensuite Laundry: | Y |
$
%
Years
This calculator is for demonstration purposes only. Always consult a professional
financial advisor before making personal financial decisions.
| Although the information displayed is believed to be accurate, no warranties or representations are made of any kind. |
| HARVEY KALLES REAL ESTATE LTD. |
|
|
.jpg?src=Custom)
Dir:
416-548-7854
Bus:
416-548-7854
Fax:
416-981-7184
| Book Showing | Email a Friend |
Jump To:
At a Glance:
| Type: | Condo - Condo Apt |
| Area: | Toronto |
| Municipality: | Toronto |
| Neighbourhood: | Hillcrest Village |
| Style: | Apartment |
| Tax: | $3,454.85 |
| Maintenance Fee: | $1,328.67 |
| Beds: | 2+2 |
| Baths: | 2 |
| Garage: | 2 |
| Fireplace: | N |
Locatin Map:
Payment Calculator:
- Color Examples
- Green
- Black and Gold
- Dark Navy Blue And Gold
- Cyan
- Black
- Purple
- Gray
- Blue and Black
- Orange and Black
- Red
- Magenta
- Gold
- Device Examples

