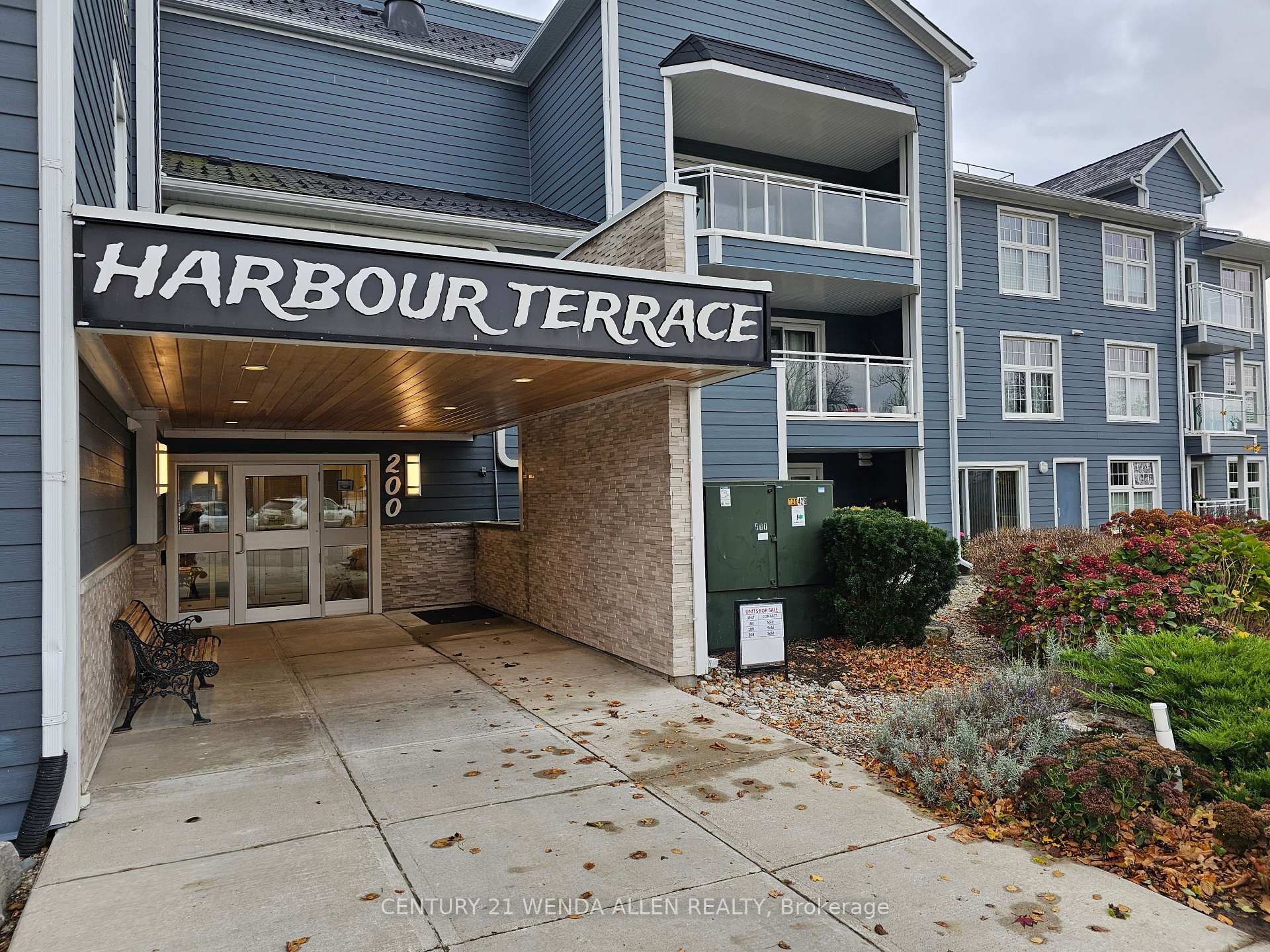$629,900
Available - For Sale
Listing ID: X10412144
200 Harbour St , Unit 202, Kincardine, N2Z 3A3, Ontario
| Carefree living in this nicely appointed 2 bedroom, 2 bath condominium at Harbour Terrace Condominiums. Excellent size living room for all your furnishings. Comfortable size and lake view balcony, overlooking park, playground and tennis courts. Great restaurants, pubs, coffee shops and great downtown shopping within a few minutes walking distance. A great life of leisure as condominium looks after all exterior and common area maintenance. |
| Extras: Washer, dryer, fridge and stove, microwave oven, all light fixtures and ceiling fans, central vac and accessories |
| Price | $629,900 |
| Taxes: | $4134.84 |
| Assessment: | $270000 |
| Assessment Year: | 2023 |
| Maintenance Fee: | 1017.38 |
| Address: | 200 Harbour St , Unit 202, Kincardine, N2Z 3A3, Ontario |
| Province/State: | Ontario |
| Condo Corporation No | Wlker |
| Level | 2 |
| Unit No | 202 |
| Locker No | 202 |
| Directions/Cross Streets: | Harbour St and Huron Terrace |
| Rooms: | 6 |
| Bedrooms: | 2 |
| Bedrooms +: | |
| Kitchens: | 1 |
| Family Room: | Y |
| Basement: | None |
| Approximatly Age: | 31-50 |
| Property Type: | Comm Element Condo |
| Style: | 3-Storey |
| Exterior: | Board/Batten |
| Garage Type: | Underground |
| Garage(/Parking)Space: | 1.00 |
| Drive Parking Spaces: | 1 |
| Park #1 | |
| Parking Spot: | 29 |
| Parking Type: | Exclusive |
| Legal Description: | Basement |
| Exposure: | N |
| Balcony: | Open |
| Locker: | Exclusive |
| Pet Permited: | N |
| Retirement Home: | Y |
| Approximatly Age: | 31-50 |
| Approximatly Square Footage: | 1200-1399 |
| Building Amenities: | Bbqs Allowed, Bike Storage, Party/Meeting Room, Tennis Court, Visitor Parking |
| Property Features: | Beach, Clear View, Hospital, Library, Marina, Terraced |
| Maintenance: | 1017.38 |
| Water Included: | Y |
| Common Elements Included: | Y |
| Parking Included: | Y |
| Building Insurance Included: | Y |
| Fireplace/Stove: | N |
| Heat Source: | Electric |
| Heat Type: | Forced Air |
| Central Air Conditioning: | Central Air |
| Laundry Level: | Main |
| Elevator Lift: | Y |
$
%
Years
This calculator is for demonstration purposes only. Always consult a professional
financial advisor before making personal financial decisions.
| Although the information displayed is believed to be accurate, no warranties or representations are made of any kind. |
| CENTURY 21 WENDA ALLEN REALTY |
|
|
.jpg?src=Custom)
Dir:
416-548-7854
Bus:
416-548-7854
Fax:
416-981-7184
| Book Showing | Email a Friend |
Jump To:
At a Glance:
| Type: | Condo - Comm Element Condo |
| Area: | Bruce |
| Municipality: | Kincardine |
| Neighbourhood: | Kincardine |
| Style: | 3-Storey |
| Approximate Age: | 31-50 |
| Tax: | $4,134.84 |
| Maintenance Fee: | $1,017.38 |
| Beds: | 2 |
| Baths: | 2 |
| Garage: | 1 |
| Fireplace: | N |
Locatin Map:
Payment Calculator:
- Color Examples
- Green
- Black and Gold
- Dark Navy Blue And Gold
- Cyan
- Black
- Purple
- Gray
- Blue and Black
- Orange and Black
- Red
- Magenta
- Gold
- Device Examples







