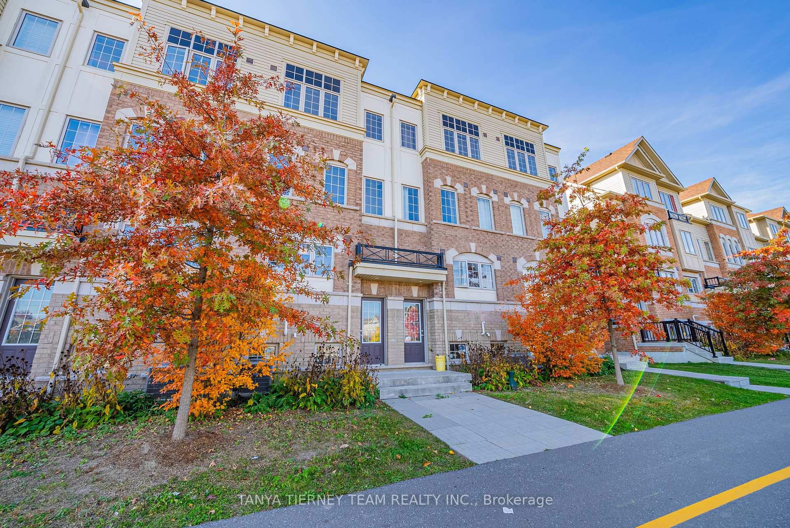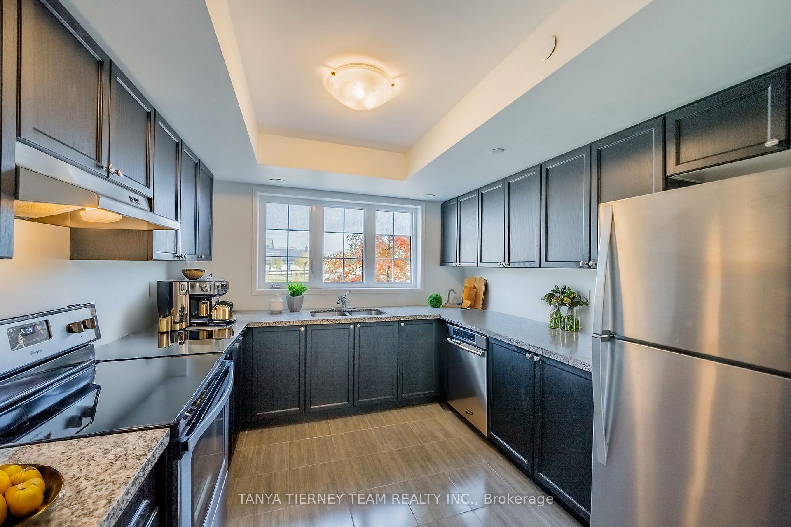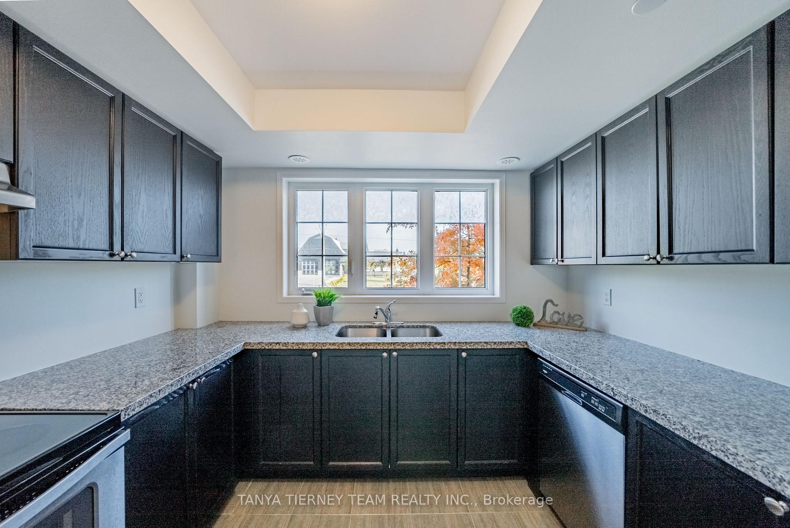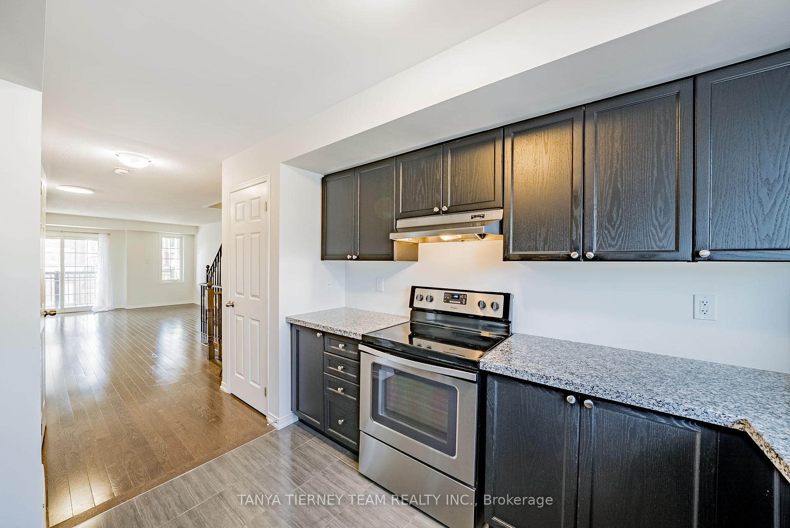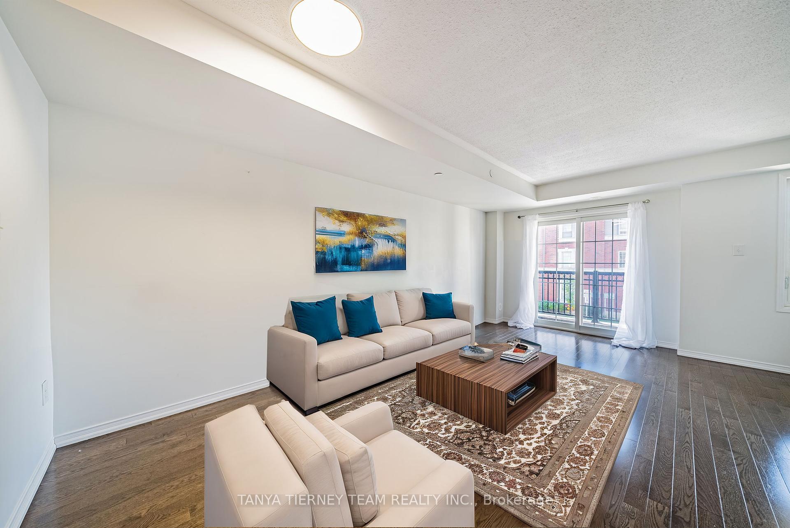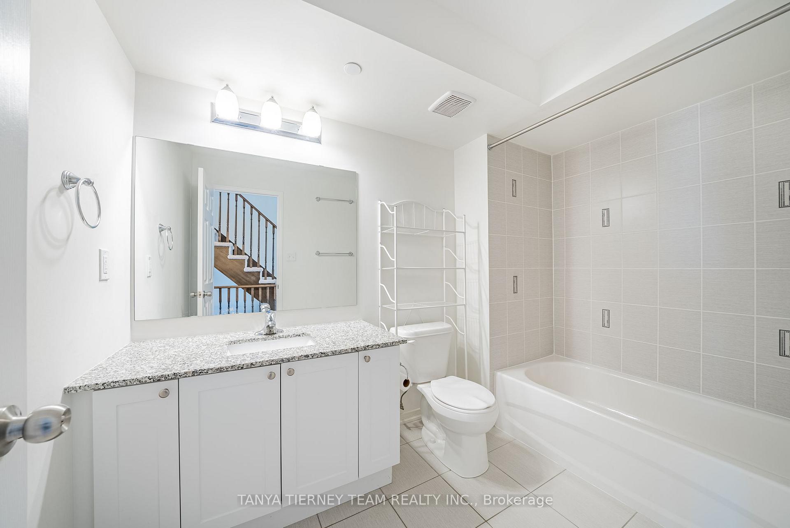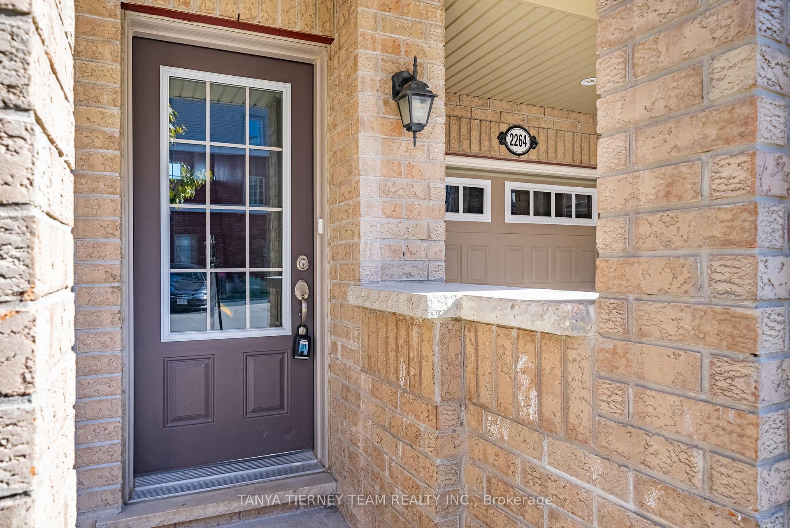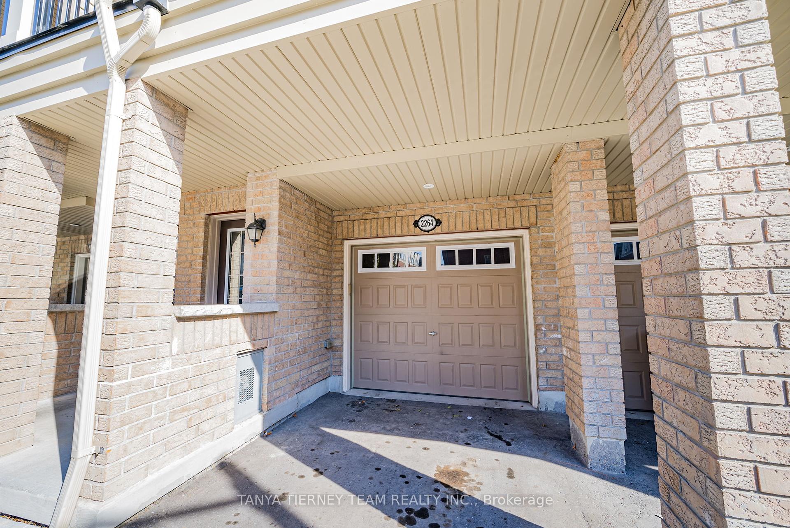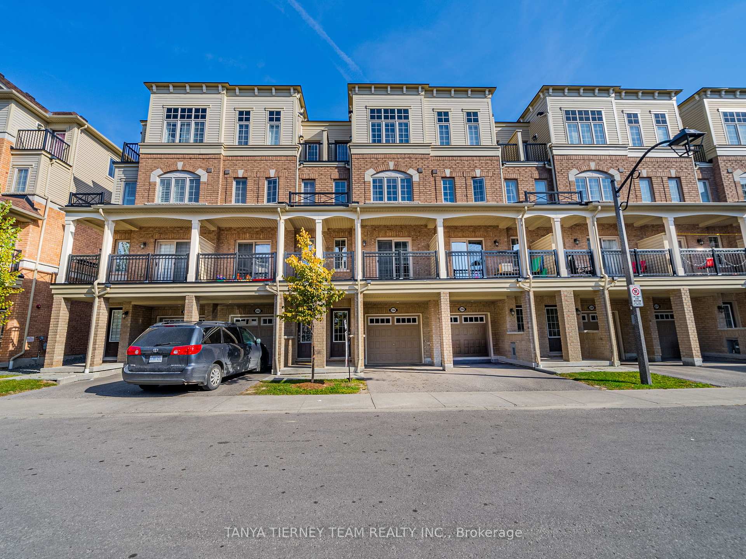$669,900
Available - For Sale
Listing ID: E10413328
2264 Chevron Prince Path , Unit 294, Oshawa, L1L 0K9, Ontario
| The perfect place to start, downsize or invest! This fabulous 4 bedroom condo town is located in the heart of Oshawa's Windfields community, steps to Durham College, Ontario Tech, parks, all amenities & mins to hwy 407 access for commuters! Convenient access from Simcoe St or Chevron Prince Path with visitor parking adjacent to unit. Inside offers a sun filled open concept floorplan featuring main floor living & dining room with gleaming hardwood floors & sliding glass walk-out to a private terrace - the perfect place to enjoy your morning coffee! Beautifully updated spacious kitchen boasting granite counters, stainless steel appliances, ample cupboard & counter space. The 2nd/3rd level offer 4 generous bedrooms, all with great closet space! Primary bedroom with garden door walk-out to a private balcony! |
| Price | $669,900 |
| Taxes: | $5463.54 |
| Maintenance Fee: | 381.98 |
| Address: | 2264 Chevron Prince Path , Unit 294, Oshawa, L1L 0K9, Ontario |
| Province/State: | Ontario |
| Condo Corporation No | DSCC |
| Level | 1 |
| Unit No | 294 |
| Directions/Cross Streets: | Simcoe Street N & Britannia Avenue W |
| Rooms: | 8 |
| Bedrooms: | 4 |
| Bedrooms +: | |
| Kitchens: | 1 |
| Family Room: | N |
| Basement: | None |
| Property Type: | Condo Townhouse |
| Style: | 3-Storey |
| Exterior: | Brick |
| Garage Type: | Built-In |
| Garage(/Parking)Space: | 1.00 |
| Drive Parking Spaces: | 1 |
| Park #1 | |
| Parking Type: | Owned |
| Exposure: | W |
| Balcony: | Open |
| Locker: | None |
| Pet Permited: | Restrict |
| Retirement Home: | N |
| Approximatly Square Footage: | 1800-1999 |
| Building Amenities: | Bbqs Allowed, Visitor Parking |
| Property Features: | Cul De Sac, Golf, Park, Public Transit, Rec Centre, School |
| Maintenance: | 381.98 |
| Parking Included: | Y |
| Building Insurance Included: | Y |
| Fireplace/Stove: | N |
| Heat Source: | Gas |
| Heat Type: | Forced Air |
| Central Air Conditioning: | Central Air |
| Laundry Level: | Upper |
| Ensuite Laundry: | Y |
| Elevator Lift: | N |
$
%
Years
This calculator is for demonstration purposes only. Always consult a professional
financial advisor before making personal financial decisions.
| Although the information displayed is believed to be accurate, no warranties or representations are made of any kind. |
| TANYA TIERNEY TEAM REALTY INC. |
|
|
.jpg?src=Custom)
Dir:
416-548-7854
Bus:
416-548-7854
Fax:
416-981-7184
| Book Showing | Email a Friend |
Jump To:
At a Glance:
| Type: | Condo - Condo Townhouse |
| Area: | Durham |
| Municipality: | Oshawa |
| Neighbourhood: | Windfields |
| Style: | 3-Storey |
| Tax: | $5,463.54 |
| Maintenance Fee: | $381.98 |
| Beds: | 4 |
| Baths: | 3 |
| Garage: | 1 |
| Fireplace: | N |
Locatin Map:
Payment Calculator:
- Color Examples
- Green
- Black and Gold
- Dark Navy Blue And Gold
- Cyan
- Black
- Purple
- Gray
- Blue and Black
- Orange and Black
- Red
- Magenta
- Gold
- Device Examples

