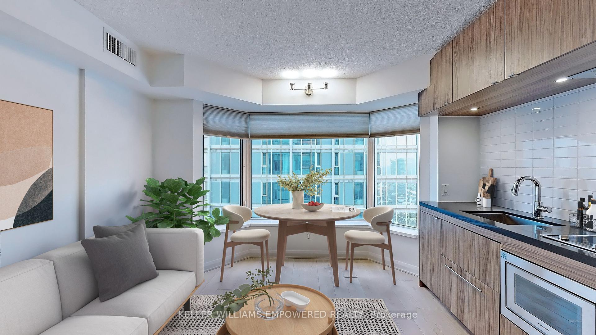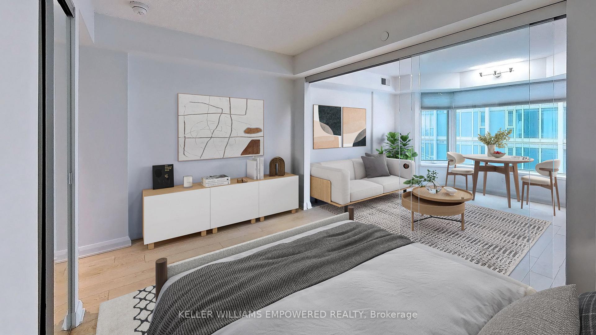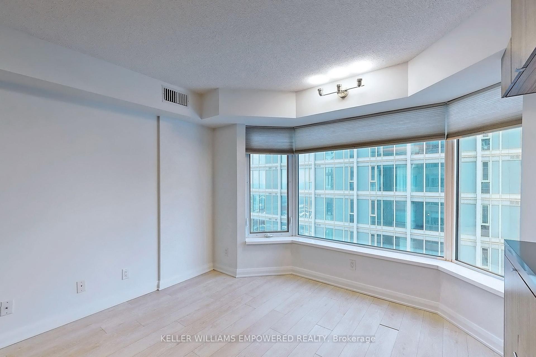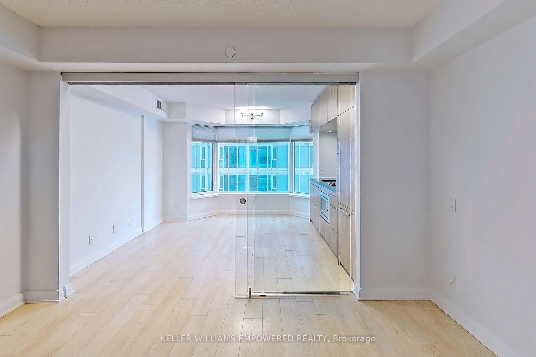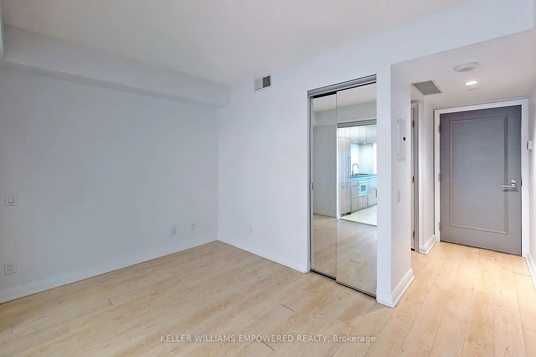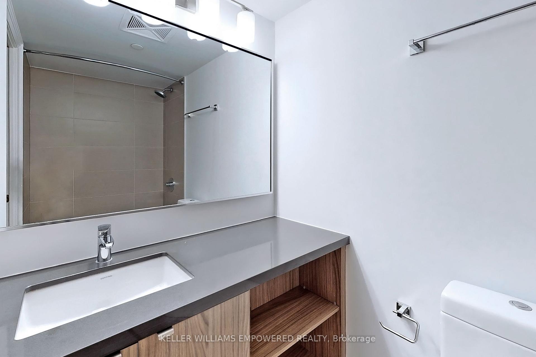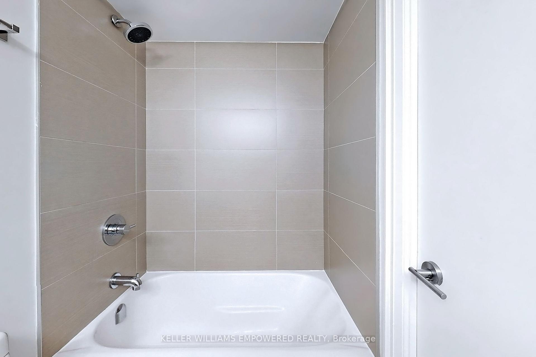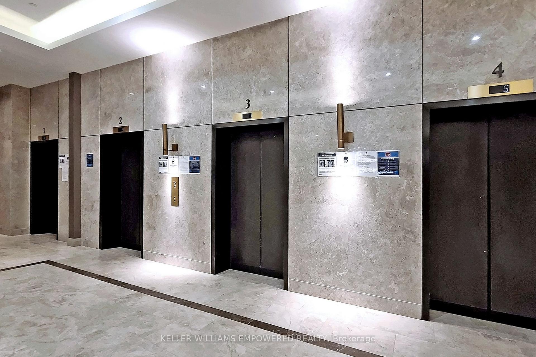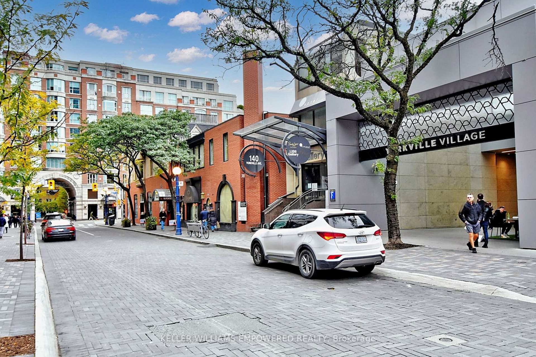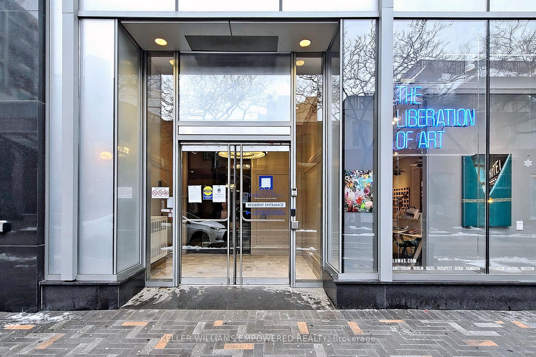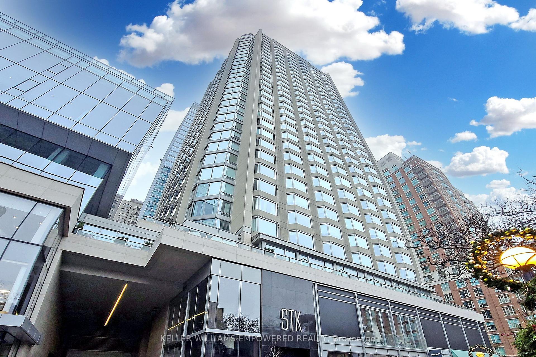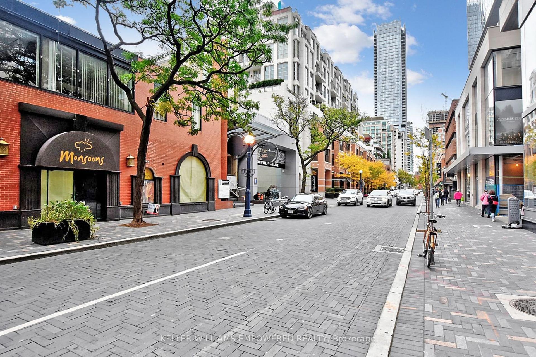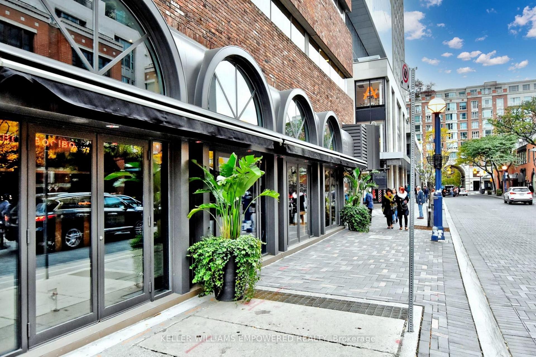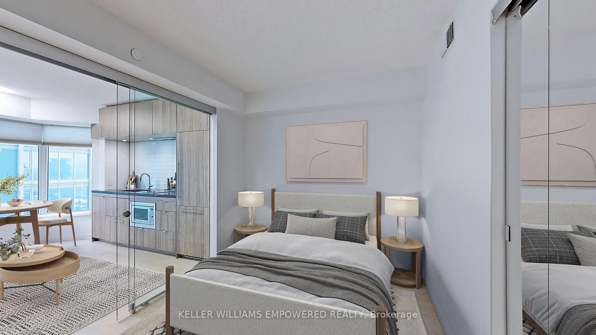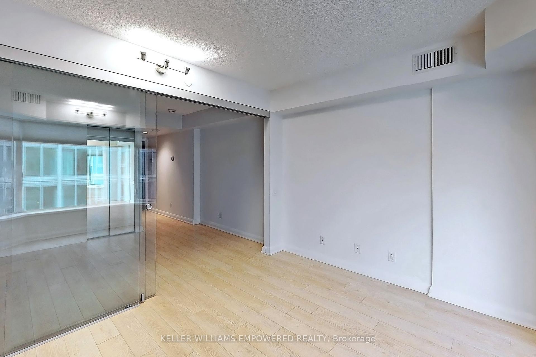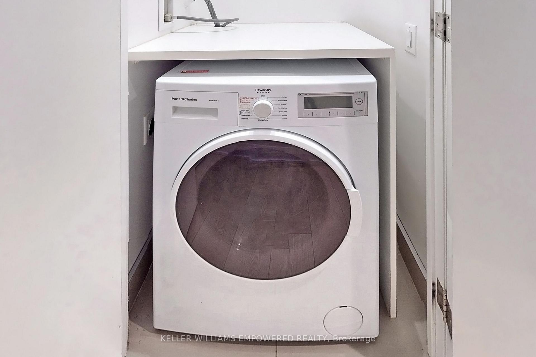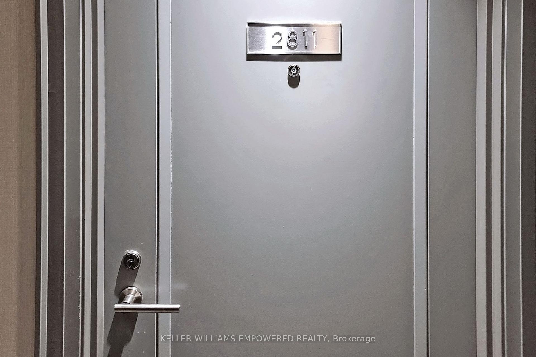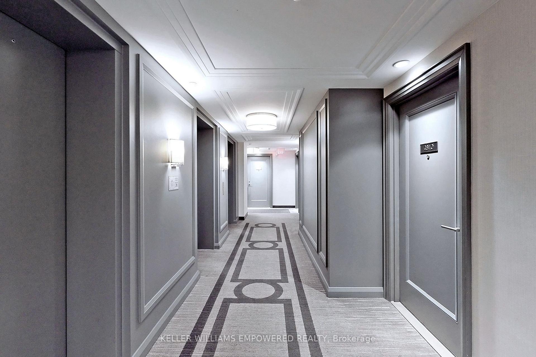$535,000
Available - For Sale
Listing ID: C9242239
155 Yorkville Ave South , Unit 2811, Toronto, M5R 1C4, Ontario
| Chic Downtown Living W/World Class Amenities At Your Doorstep in the Heart of Yorkville! Endless Boutique Shopping, Fine Dining, & Entertainment Just Steps Away, Plus Major Attractions Such As Casa Loma & Evergreen Brickworks & UofT all just Minutes Away. Commuting made easy w/ easy access to TTC & DVP. Combined Living/Kitchen Area Ft. Large South Facing Bay Window, Elegant Appliances W/Cabinet Facade, Caesarstone Counter. Stylish Bdrm W/Glass Drs & Panels. Modern 4-Piece Main Bathroom W/Caesarstone Counter. Ensuite Laundry Rm W/Washer/Dryer Combo & Built-In Shelving/Hanging Space. |
| Extras: Current A+ Tenant is paying market value rent and willing to stay if desired by the Buyer. Inquire with L/A if interested. |
| Price | $535,000 |
| Taxes: | $3519.22 |
| Maintenance Fee: | 484.74 |
| Address: | 155 Yorkville Ave South , Unit 2811, Toronto, M5R 1C4, Ontario |
| Province/State: | Ontario |
| Condo Corporation No | TSCC |
| Level | 10 |
| Unit No | 27 |
| Directions/Cross Streets: | Yorkville/Avenue |
| Rooms: | 3 |
| Bedrooms: | 1 |
| Bedrooms +: | |
| Kitchens: | 1 |
| Family Room: | N |
| Basement: | None |
| Approximatly Age: | 6-10 |
| Property Type: | Condo Apt |
| Style: | Apartment |
| Exterior: | Concrete |
| Garage Type: | Underground |
| Garage(/Parking)Space: | 0.00 |
| Drive Parking Spaces: | 0 |
| Park #1 | |
| Parking Type: | None |
| Exposure: | S |
| Balcony: | None |
| Locker: | Exclusive |
| Pet Permited: | Restrict |
| Retirement Home: | N |
| Approximatly Age: | 6-10 |
| Approximatly Square Footage: | 0-499 |
| Building Amenities: | Concierge, Guest Suites, Gym, Party/Meeting Room, Recreation Room |
| Maintenance: | 484.74 |
| CAC Included: | Y |
| Water Included: | Y |
| Common Elements Included: | Y |
| Heat Included: | Y |
| Building Insurance Included: | Y |
| Fireplace/Stove: | N |
| Heat Source: | Gas |
| Heat Type: | Forced Air |
| Central Air Conditioning: | Central Air |
| Laundry Level: | Main |
| Ensuite Laundry: | Y |
$
%
Years
This calculator is for demonstration purposes only. Always consult a professional
financial advisor before making personal financial decisions.
| Although the information displayed is believed to be accurate, no warranties or representations are made of any kind. |
| KELLER WILLIAMS EMPOWERED REALTY |
|
|
.jpg?src=Custom)
Dir:
416-548-7854
Bus:
416-548-7854
Fax:
416-981-7184
| Virtual Tour | Book Showing | Email a Friend |
Jump To:
At a Glance:
| Type: | Condo - Condo Apt |
| Area: | Toronto |
| Municipality: | Toronto |
| Neighbourhood: | Annex |
| Style: | Apartment |
| Approximate Age: | 6-10 |
| Tax: | $3,519.22 |
| Maintenance Fee: | $484.74 |
| Beds: | 1 |
| Baths: | 1 |
| Fireplace: | N |
Locatin Map:
Payment Calculator:
- Color Examples
- Green
- Black and Gold
- Dark Navy Blue And Gold
- Cyan
- Black
- Purple
- Gray
- Blue and Black
- Orange and Black
- Red
- Magenta
- Gold
- Device Examples

