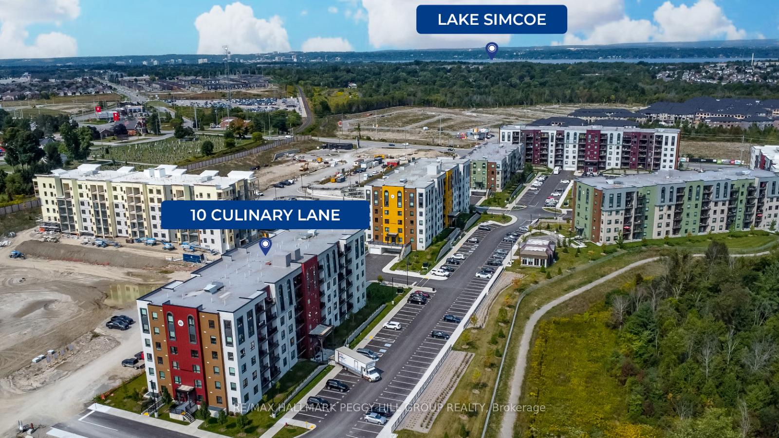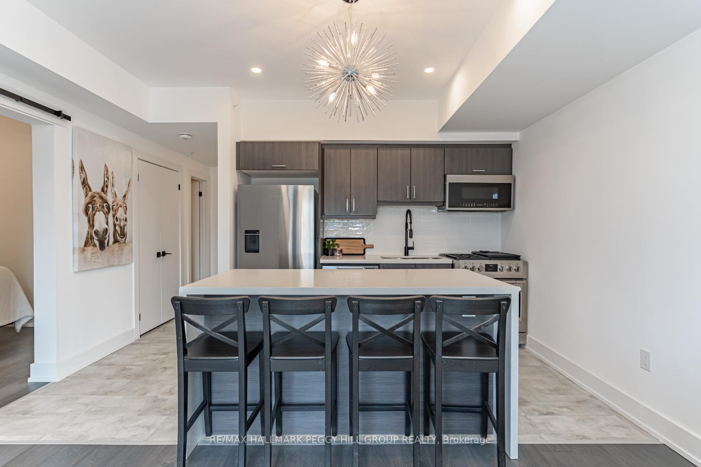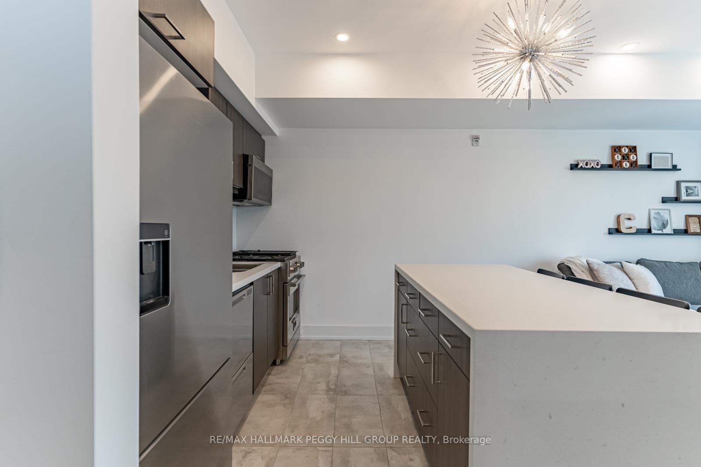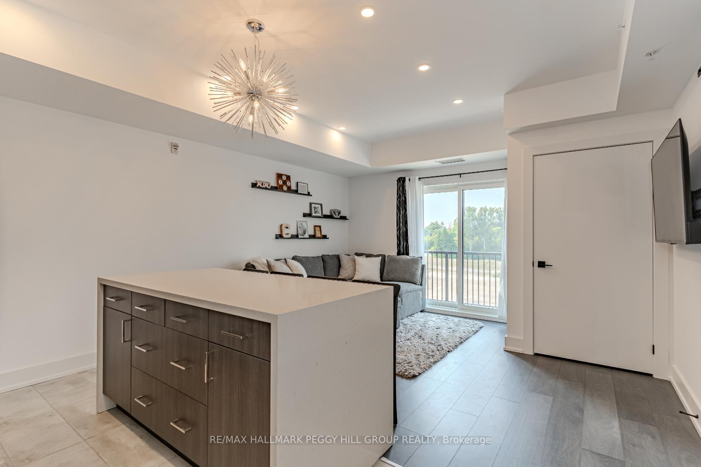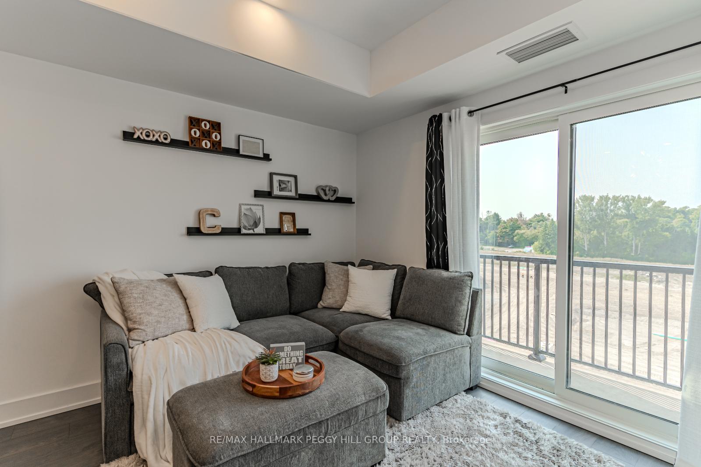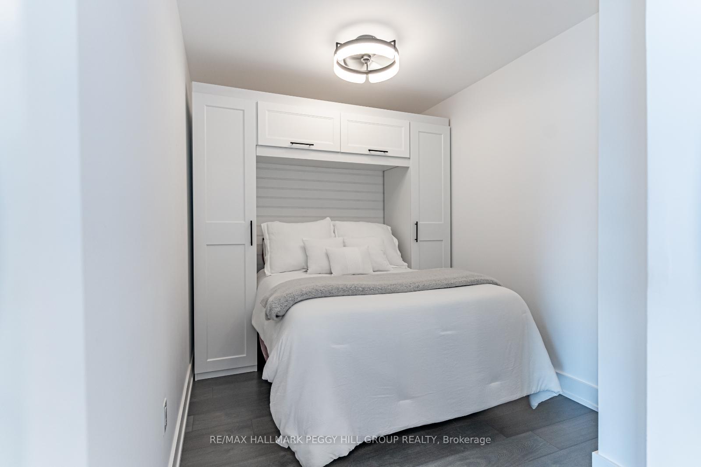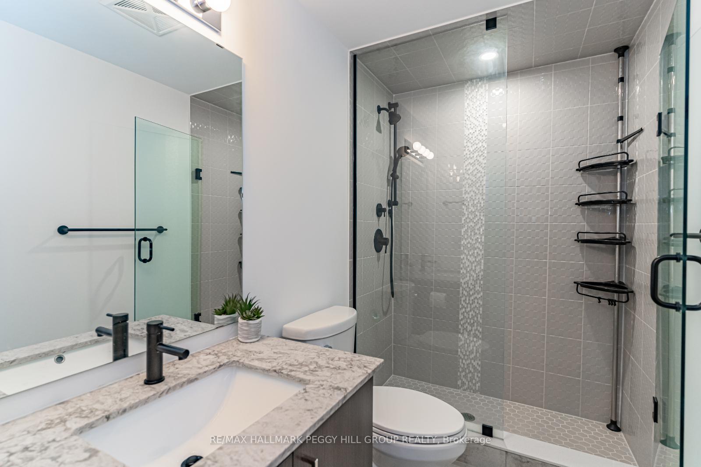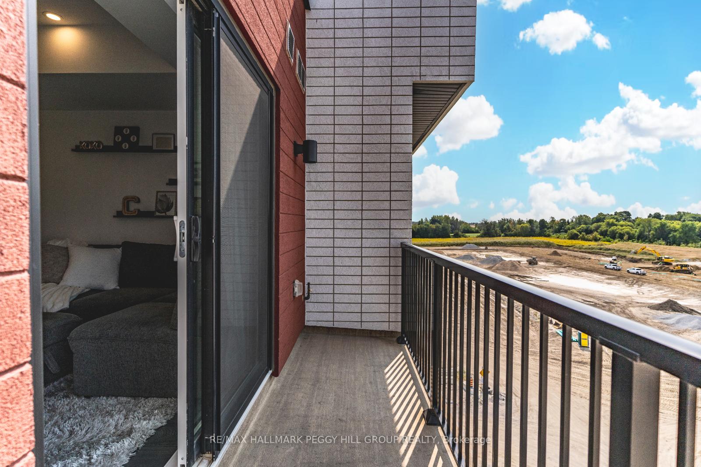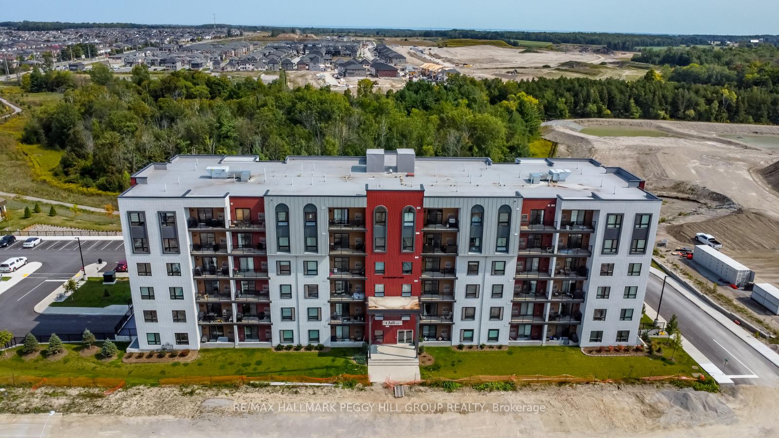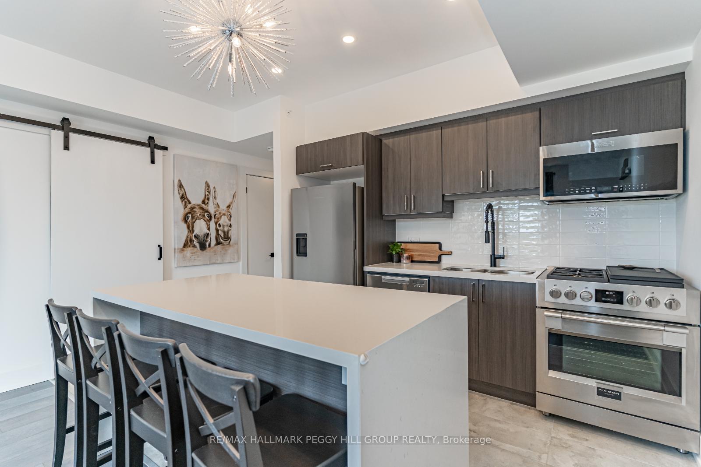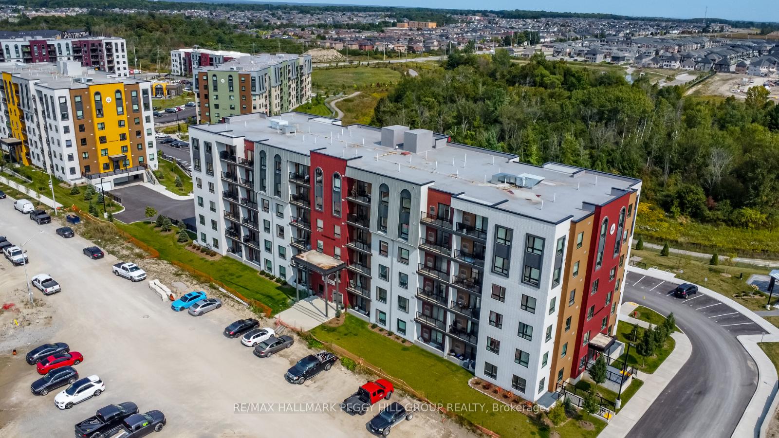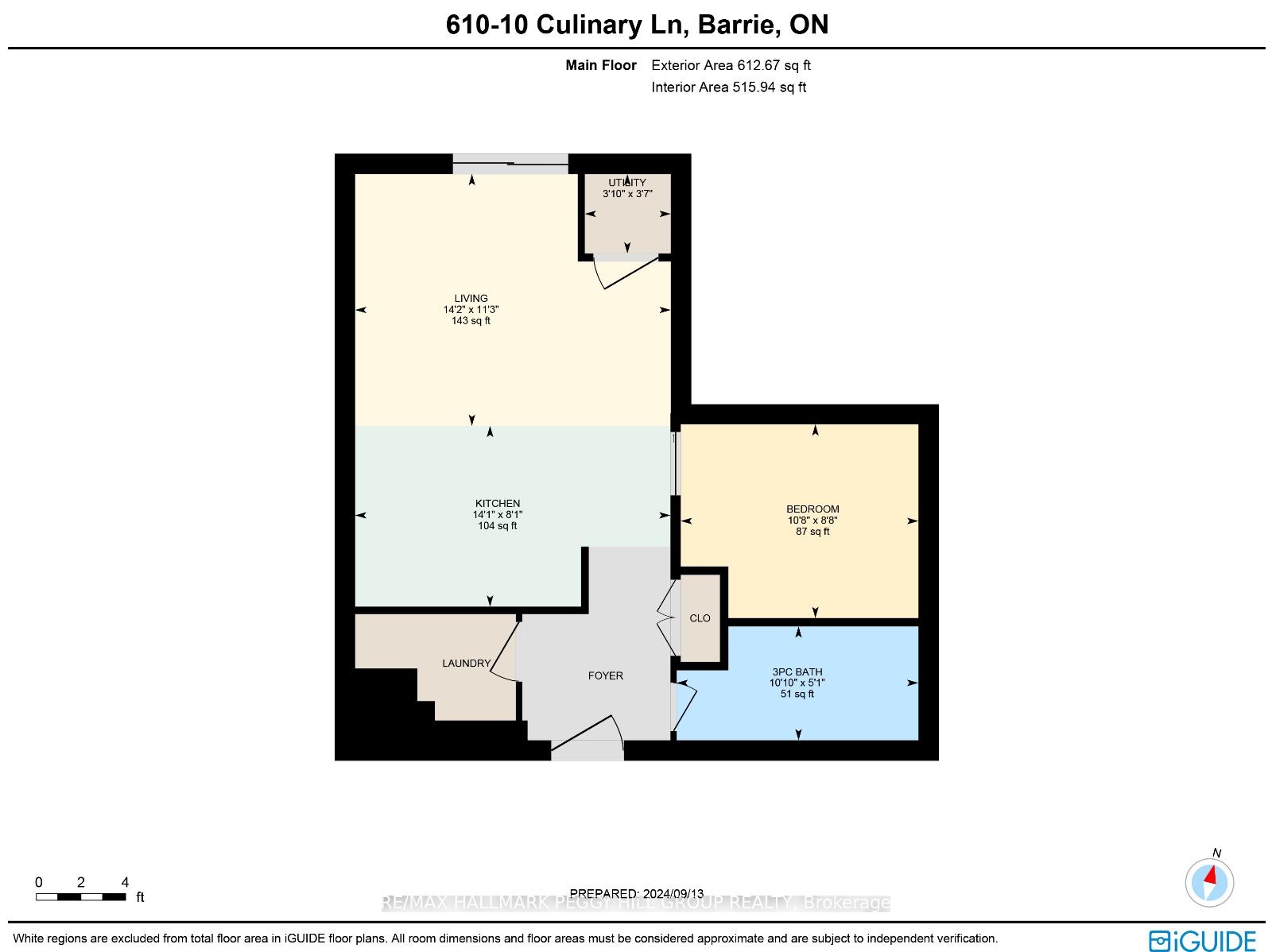$389,900
Available - For Sale
Listing ID: S9769890
10 Culinary Lane , Unit 610, Barrie, L9J 0K2, Ontario
| PENTHOUSE LIVING WITH MODERN UPGRADES & OUTDOOR ENTERTAINING SPACE IN THE VIBRANT BISTRO 6 COMMUNITY! Welcome home to 10 Culinary Lane, Unit 610, where modern elegance meets convenience in the sought-after Bistro 6 community! This top-floor penthouse is designed for those who appreciate the finer things in life, with upgraded features and incredible amenities that make every day feel like a retreat.Step inside and be greeted by stylish, updated lighting and sleek modern appliances, perfectly complementing the spacious kitchen that boasts a waterfall island and abundant cabinet space. Whether youre cooking up a storm or enjoying a casual meal, the kitchen is the heart of this home. Take your entertainment outside with a walkout balcony equipped with a gas line for seamless summer barbecues while soaking in the peaceful surroundings.Living in this vibrant community means access to a private gym, outdoor kitchen, and basketball courts, making it easy to stay active without leaving home. Plus, you're just minutes away from the excitement of Friday Harbour, where you can explore shops, dine at top-notch restaurants, or enjoy the nearby water.With parking conveniently located right by the front door, coming and going is a breeze. Unit 610 offers more than just a beautiful homeits the perfect lifestyle upgrade youve been searching for. Ready to experience penthouse living at its finest? This is the one. #HomeToStay |
| Price | $389,900 |
| Taxes: | $2327.88 |
| Maintenance Fee: | 255.90 |
| Address: | 10 Culinary Lane , Unit 610, Barrie, L9J 0K2, Ontario |
| Province/State: | Ontario |
| Condo Corporation No | 477 |
| Level | 6 |
| Unit No | 610 |
| Directions/Cross Streets: | Mapleview Drive East to Chef Lane to Culinary Lane |
| Rooms: | 4 |
| Bedrooms: | 1 |
| Bedrooms +: | |
| Kitchens: | 1 |
| Family Room: | N |
| Basement: | None |
| Property Type: | Condo Apt |
| Style: | Apartment |
| Exterior: | Alum Siding, Brick |
| Garage Type: | None |
| Garage(/Parking)Space: | 0.00 |
| Drive Parking Spaces: | 1 |
| Park #1 | |
| Parking Spot: | 69 |
| Parking Type: | Exclusive |
| Exposure: | W |
| Balcony: | Open |
| Locker: | None |
| Pet Permited: | Restrict |
| Approximatly Square Footage: | 600-699 |
| Building Amenities: | Bbqs Allowed, Exercise Room, Party/Meeting Room |
| Property Features: | Golf, Lake/Pond, Marina, Park, Place Of Worship, Public Transit |
| Maintenance: | 255.90 |
| Common Elements Included: | Y |
| Building Insurance Included: | Y |
| Fireplace/Stove: | N |
| Heat Source: | Gas |
| Heat Type: | Forced Air |
| Central Air Conditioning: | Central Air |
| Elevator Lift: | Y |
$
%
Years
This calculator is for demonstration purposes only. Always consult a professional
financial advisor before making personal financial decisions.
| Although the information displayed is believed to be accurate, no warranties or representations are made of any kind. |
| RE/MAX HALLMARK PEGGY HILL GROUP REALTY |
|
|
.jpg?src=Custom)
Dir:
416-548-7854
Bus:
416-548-7854
Fax:
416-981-7184
| Virtual Tour | Book Showing | Email a Friend |
Jump To:
At a Glance:
| Type: | Condo - Condo Apt |
| Area: | Simcoe |
| Municipality: | Barrie |
| Neighbourhood: | Rural Barrie Southeast |
| Style: | Apartment |
| Tax: | $2,327.88 |
| Maintenance Fee: | $255.9 |
| Beds: | 1 |
| Baths: | 1 |
| Fireplace: | N |
Locatin Map:
Payment Calculator:
- Color Examples
- Green
- Black and Gold
- Dark Navy Blue And Gold
- Cyan
- Black
- Purple
- Gray
- Blue and Black
- Orange and Black
- Red
- Magenta
- Gold
- Device Examples

