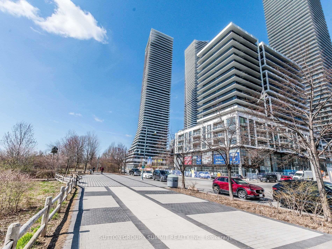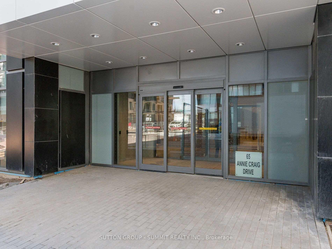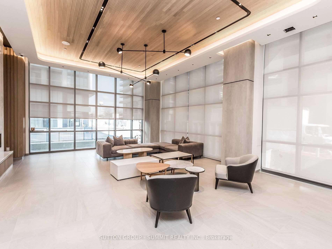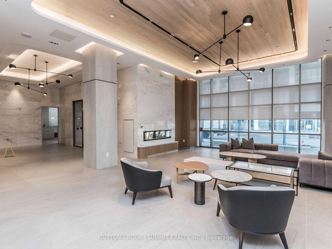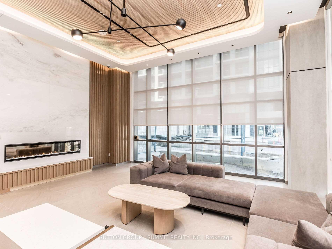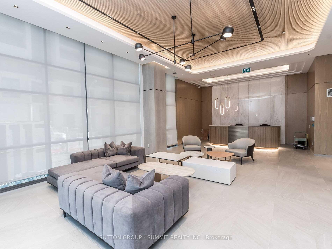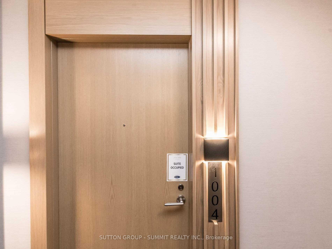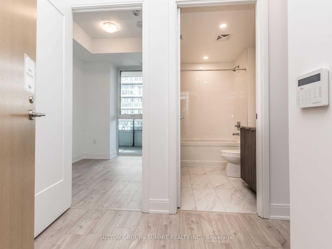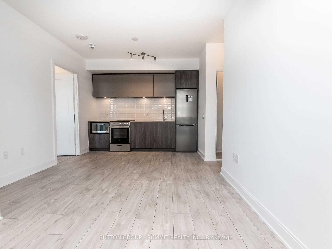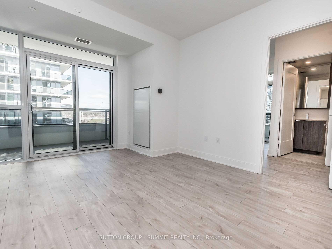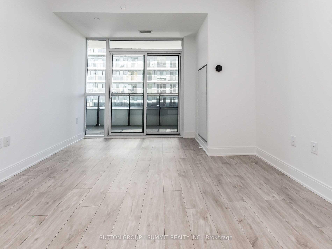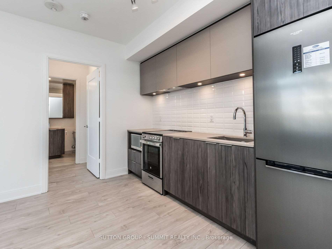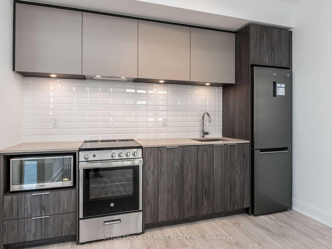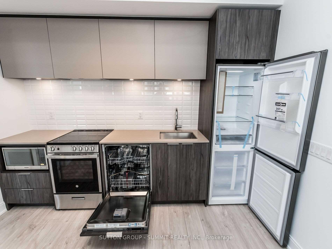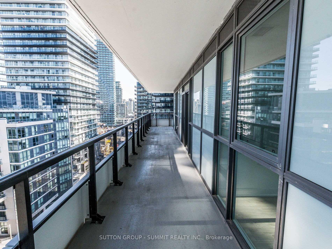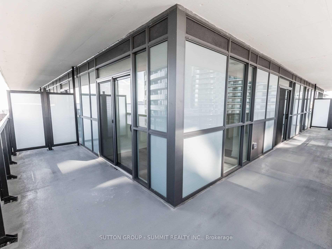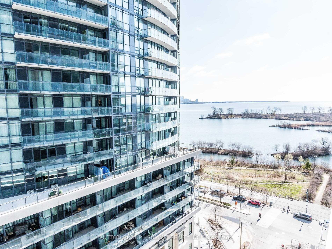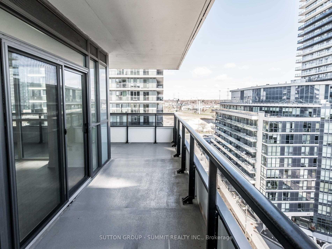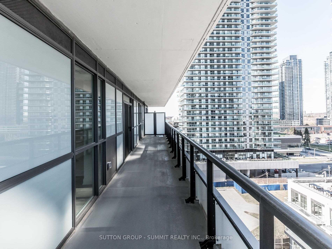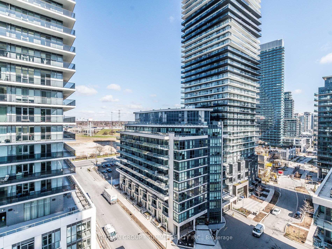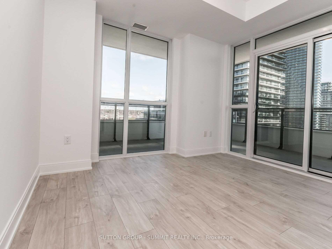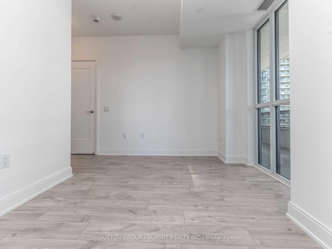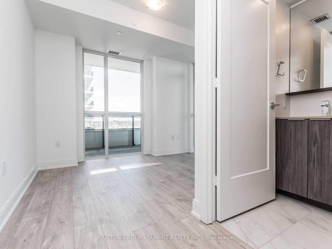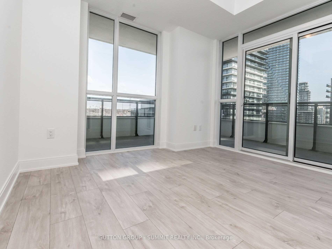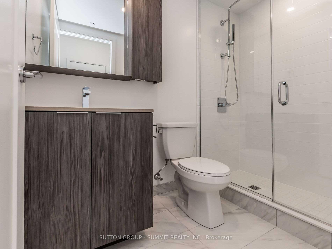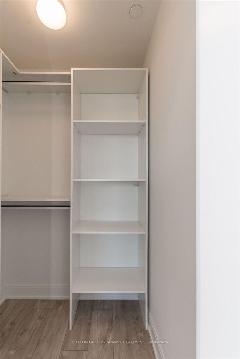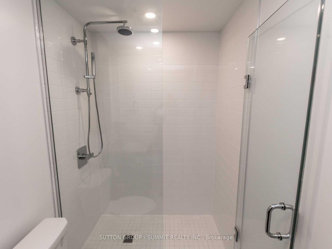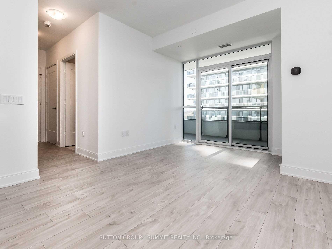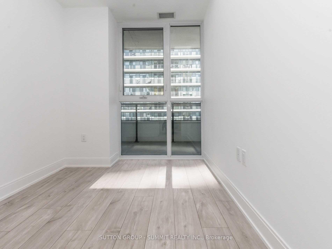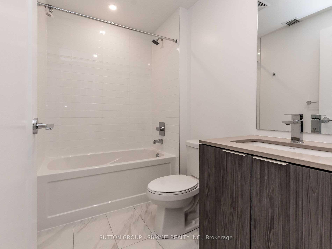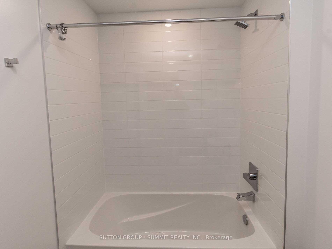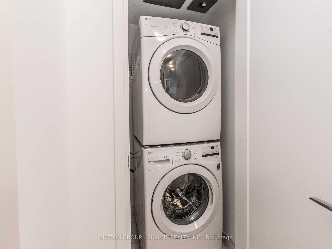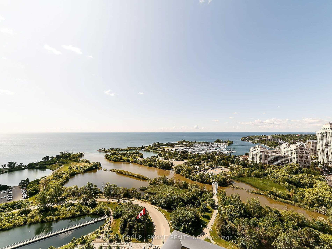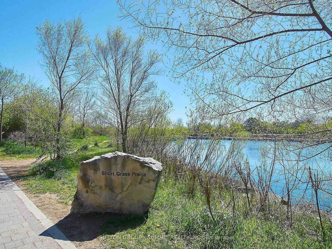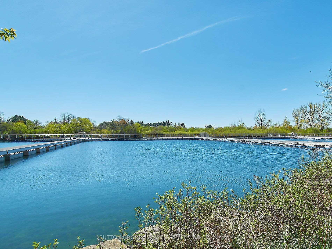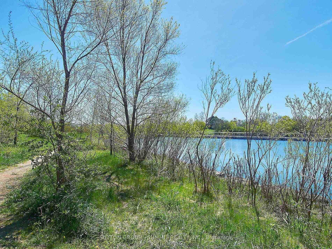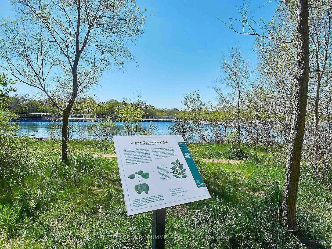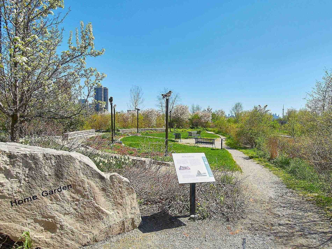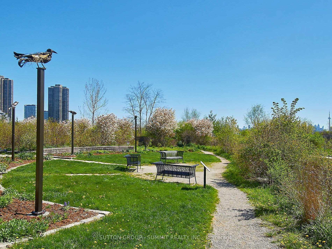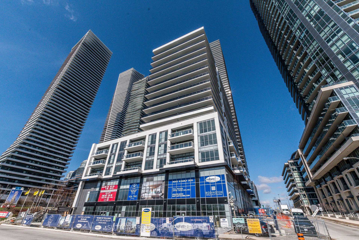$2,800
Available - For Rent
Listing ID: W9390768
65 ANNIE CRAIG Dr , Unit 1004, Toronto, M8V 0C4, Ontario
| Experience luxurious waterfront living in this spectacular boutique residence! This bright and spacious property features an abundance of window-filled rooms, filling the space with natural light. Enjoy the wrap-around balcony that offers stunning views. The 1+ den layout (easily convertible to a second bedroom) is complemented by 2 full bathrooms. The modern kitchen is a chef's dream, complete with stainless steel appliances, a sleek backsplash,and quartz countertops. Indulge in first-class amenities including a state-of-the-art fitness center with a yoga studio and sauna, a chic party room with a bar, an outdoor pool Experience luxurious waterfront living in this spectacular boutique residence! This brightand spacious property features an abundance of window-filled rooms, filling the space with natural light. Enjoy the wrap-around balcony that offers stunning views. The 1+ den layout(easily convertible to a second bedroom) is complemented by 2 full bathrooms. The modern kitchen is a chef's dream, complete with stainless steel appliances, a sleek backsplash,and quartz countertops. Indulge in first-class amenities including a state-of-the-art fitness center with a yoga studio and sauna, a chic party room with a bar, an outdoor pool with a sun deck and BBQ area, guest suites, and 24-hour concierge service.with a sun deck and BBQ area, guest suites, and 24-hour concierge service. |
| Price | $2,800 |
| Address: | 65 ANNIE CRAIG Dr , Unit 1004, Toronto, M8V 0C4, Ontario |
| Province/State: | Ontario |
| Condo Corporation No | TSCC |
| Level | 10 |
| Unit No | 04 |
| Directions/Cross Streets: | Park Lawn & Lakeshore Blvd |
| Rooms: | 5 |
| Bedrooms: | 1 |
| Bedrooms +: | 1 |
| Kitchens: | 1 |
| Family Room: | N |
| Basement: | None |
| Furnished: | N |
| Property Type: | Condo Apt |
| Style: | Apartment |
| Exterior: | Concrete |
| Garage Type: | Underground |
| Garage(/Parking)Space: | 1.00 |
| Drive Parking Spaces: | 1 |
| Park #1 | |
| Parking Type: | Exclusive |
| Exposure: | Se |
| Balcony: | Open |
| Locker: | Exclusive |
| Pet Permited: | N |
| Approximatly Square Footage: | 600-699 |
| Building Amenities: | Concierge, Exercise Room, Gym, Party/Meeting Room, Recreation Room, Visitor Parking |
| Property Features: | Clear View, Lake/Pond, Marina, Park, Public Transit |
| CAC Included: | Y |
| Water Included: | Y |
| Common Elements Included: | Y |
| Parking Included: | Y |
| Building Insurance Included: | Y |
| Fireplace/Stove: | N |
| Heat Source: | Gas |
| Heat Type: | Forced Air |
| Central Air Conditioning: | Central Air |
| Although the information displayed is believed to be accurate, no warranties or representations are made of any kind. |
| SUTTON GROUP - SUMMIT REALTY INC. |
|
|
.jpg?src=Custom)
Dir:
416-548-7854
Bus:
416-548-7854
Fax:
416-981-7184
| Book Showing | Email a Friend |
Jump To:
At a Glance:
| Type: | Condo - Condo Apt |
| Area: | Toronto |
| Municipality: | Toronto |
| Neighbourhood: | Mimico |
| Style: | Apartment |
| Beds: | 1+1 |
| Baths: | 2 |
| Garage: | 1 |
| Fireplace: | N |
Locatin Map:
- Color Examples
- Green
- Black and Gold
- Dark Navy Blue And Gold
- Cyan
- Black
- Purple
- Gray
- Blue and Black
- Orange and Black
- Red
- Magenta
- Gold
- Device Examples

