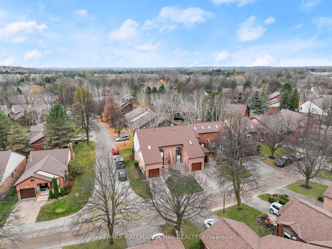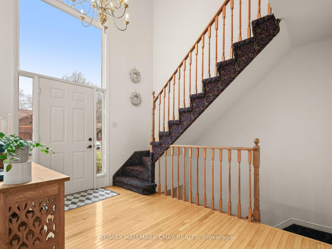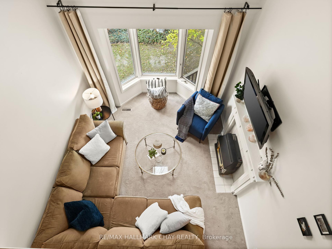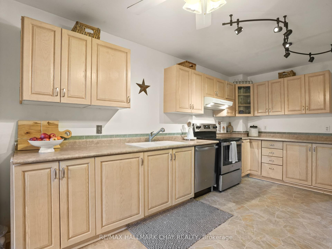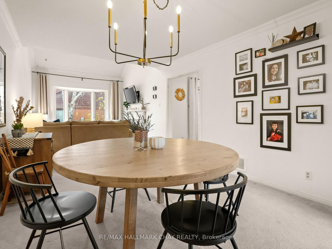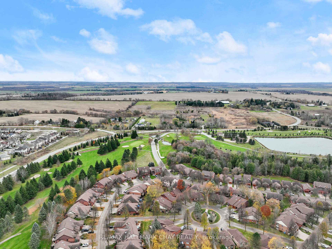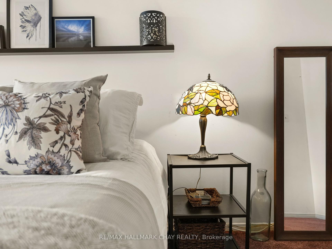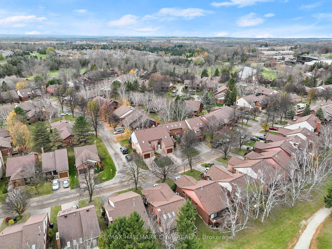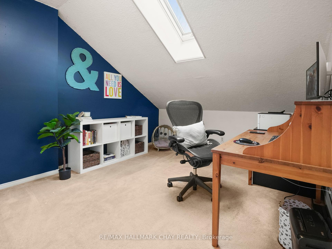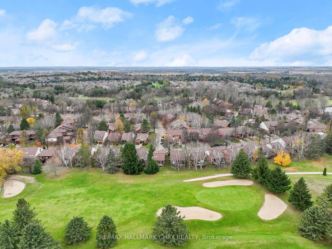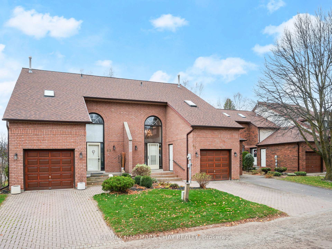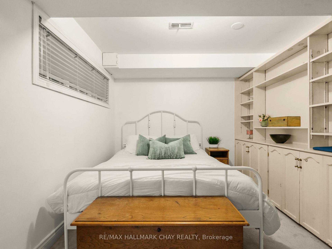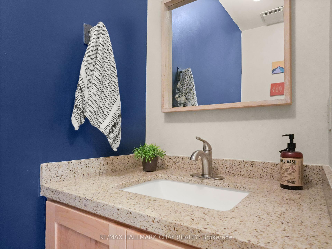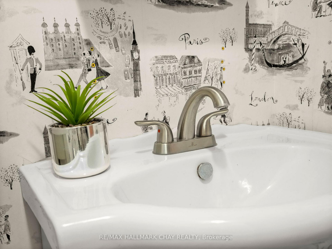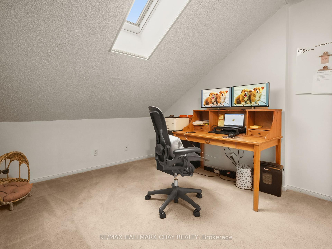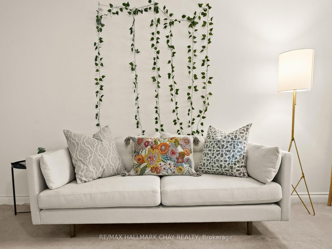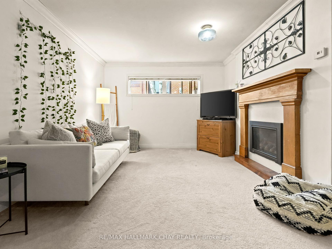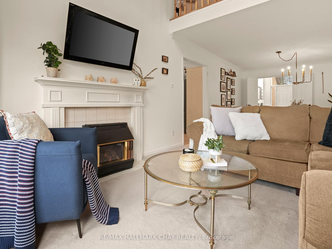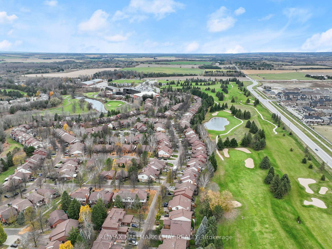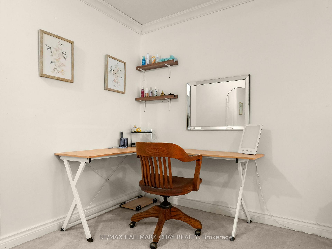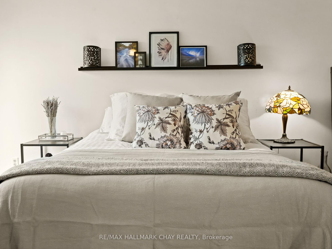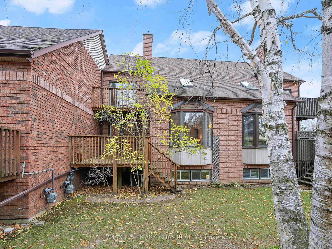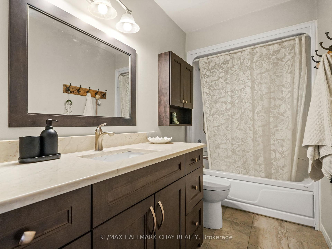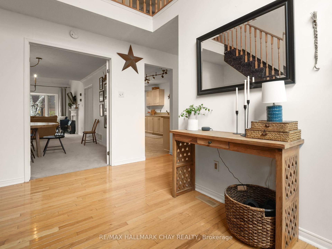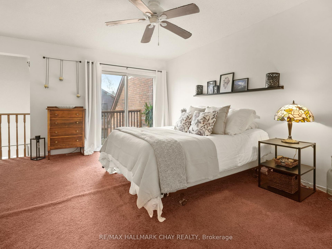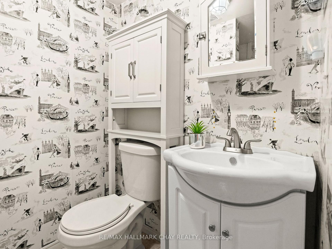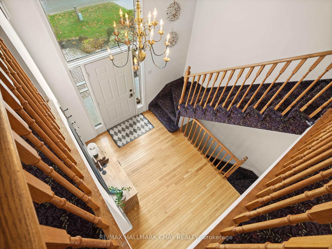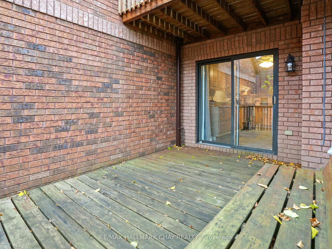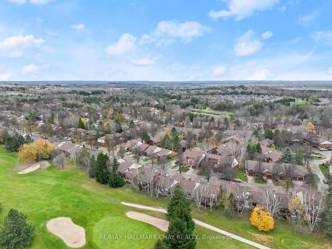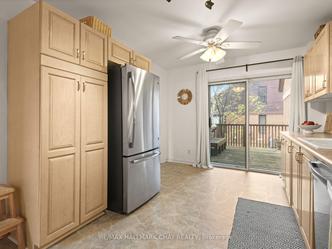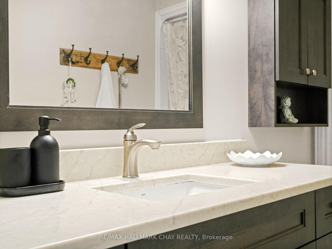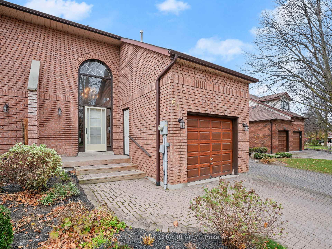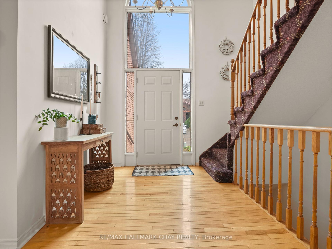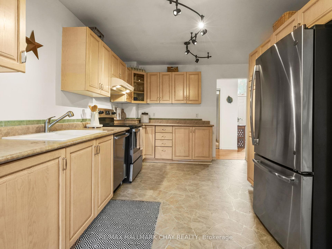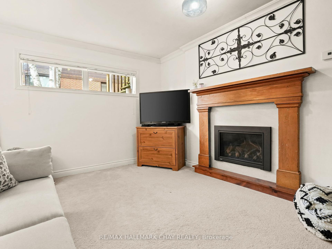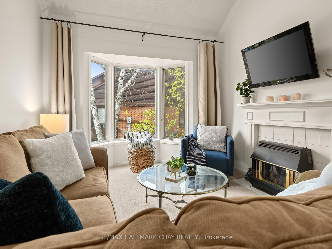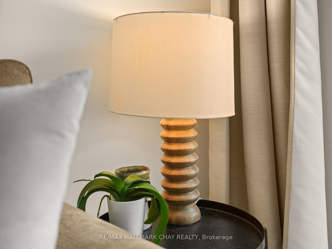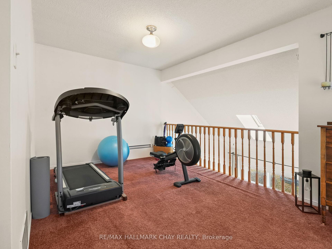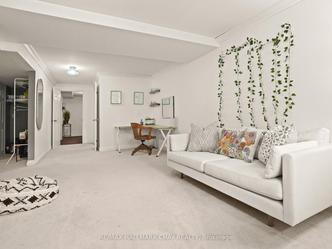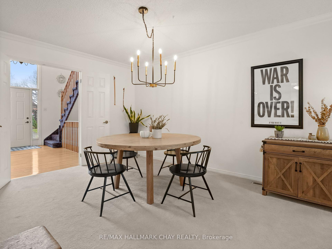$615,000
Available - For Sale
Listing ID: N10412356
61 Green Briar Rd , New Tecumseth, L9R 1R6, Ontario
| Nestled within the picturesque Green Briar community, this stunning townhome offers a unique layout, resembling a semi-detached property. Cathedral ceilings with skylights fill the space with abundant natural light, while the kitchen features a walkout to a private deckperfect for outdoor relaxation. The primary suite/loft includes an open balcony, creating a serene retreat. The fully finished basement enhances the home's living space with its own 3-piece bathroom for added convenience. The family room, with a cozy gas fireplace, offers a warm, inviting atmosphere. A versatile bedroom/den with built-in cabinetry provides options for a guest room, home office, or hobby space. Enjoy walking trails throughout the neighborhood and the many events and activities offered at the Green Briar Community Centre. This home offers a perfect balance of comfort, style, and community living. |
| Extras: Adjacent to the Green Briar community is the Nottawasaga Resort with 45 holes of golf, a spa, restaurants and a Sports & Leisure Dome offering fitness, aquatics, aerobics, tennis, racquetball, and squash. |
| Price | $615,000 |
| Taxes: | $2200.00 |
| Maintenance Fee: | 530.00 |
| Address: | 61 Green Briar Rd , New Tecumseth, L9R 1R6, Ontario |
| Province/State: | Ontario |
| Condo Corporation No | SCC |
| Level | 01 |
| Unit No | 28 |
| Directions/Cross Streets: | Hwy 89 / Greenbriar |
| Rooms: | 12 |
| Bedrooms: | 2 |
| Bedrooms +: | 1 |
| Kitchens: | 1 |
| Family Room: | Y |
| Basement: | Finished |
| Approximatly Age: | 16-30 |
| Property Type: | Condo Townhouse |
| Style: | 2-Storey |
| Exterior: | Alum Siding, Brick |
| Garage Type: | Attached |
| Garage(/Parking)Space: | 1.00 |
| Drive Parking Spaces: | 1 |
| Park #1 | |
| Parking Type: | Exclusive |
| Exposure: | W |
| Balcony: | Open |
| Locker: | None |
| Pet Permited: | Restrict |
| Approximatly Age: | 16-30 |
| Approximatly Square Footage: | 1200-1399 |
| Building Amenities: | Bbqs Allowed, Gym |
| Property Features: | Golf |
| Maintenance: | 530.00 |
| Water Included: | Y |
| Common Elements Included: | Y |
| Parking Included: | Y |
| Building Insurance Included: | Y |
| Fireplace/Stove: | Y |
| Heat Source: | Gas |
| Heat Type: | Forced Air |
| Central Air Conditioning: | Central Air |
$
%
Years
This calculator is for demonstration purposes only. Always consult a professional
financial advisor before making personal financial decisions.
| Although the information displayed is believed to be accurate, no warranties or representations are made of any kind. |
| RE/MAX HALLMARK CHAY REALTY |
|
|
.jpg?src=Custom)
Dir:
416-548-7854
Bus:
416-548-7854
Fax:
416-981-7184
| Virtual Tour | Book Showing | Email a Friend |
Jump To:
At a Glance:
| Type: | Condo - Condo Townhouse |
| Area: | Simcoe |
| Municipality: | New Tecumseth |
| Neighbourhood: | Alliston |
| Style: | 2-Storey |
| Approximate Age: | 16-30 |
| Tax: | $2,200 |
| Maintenance Fee: | $530 |
| Beds: | 2+1 |
| Baths: | 3 |
| Garage: | 1 |
| Fireplace: | Y |
Locatin Map:
Payment Calculator:
- Color Examples
- Green
- Black and Gold
- Dark Navy Blue And Gold
- Cyan
- Black
- Purple
- Gray
- Blue and Black
- Orange and Black
- Red
- Magenta
- Gold
- Device Examples

