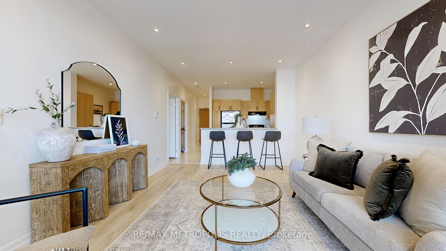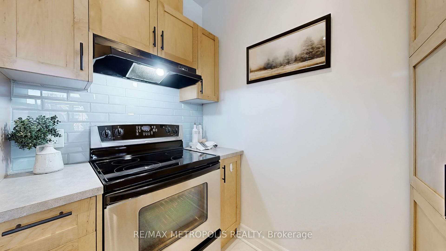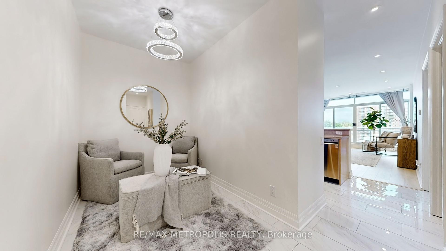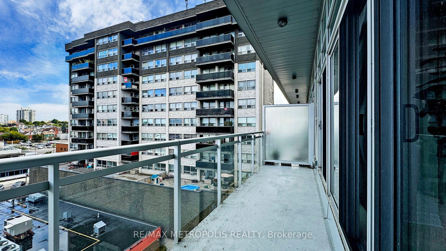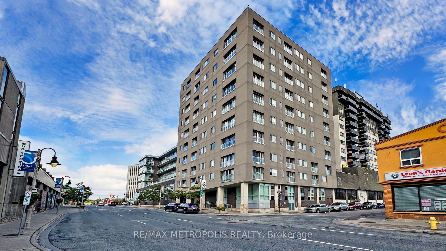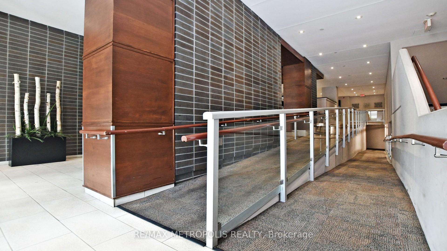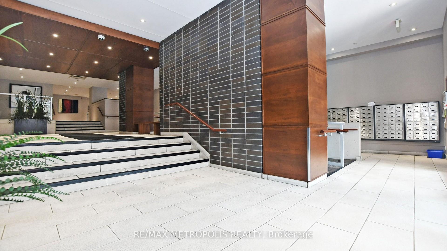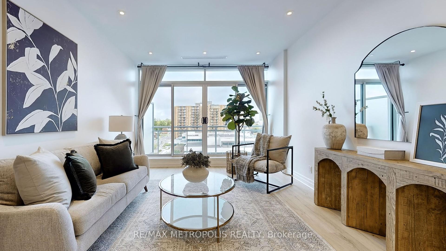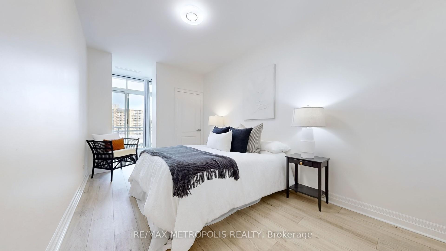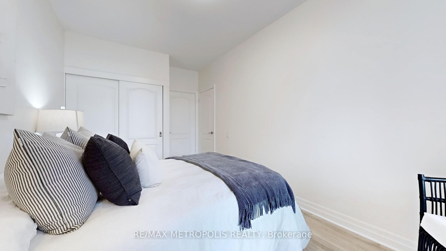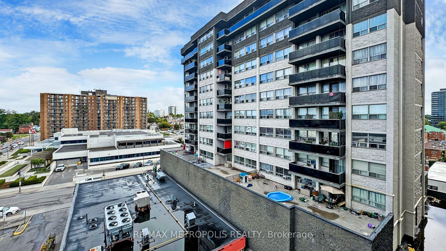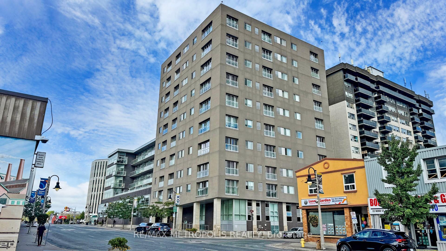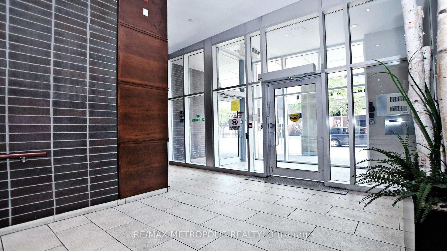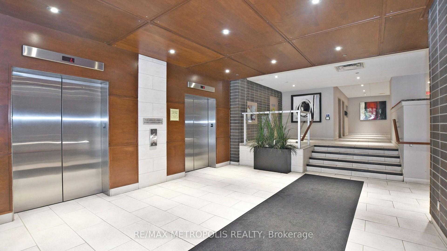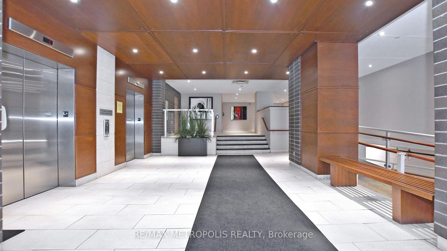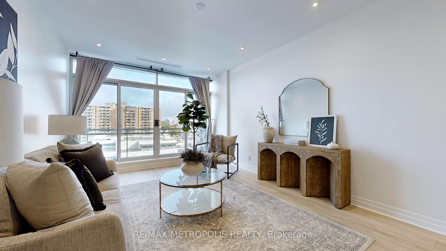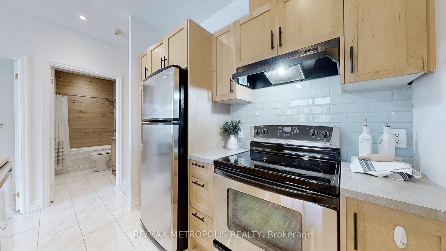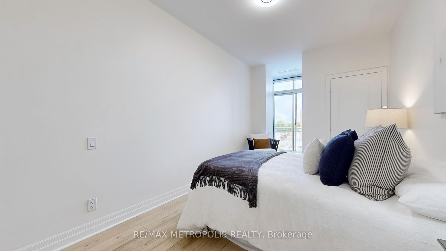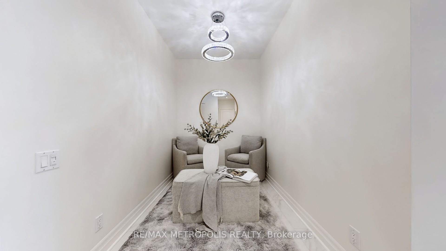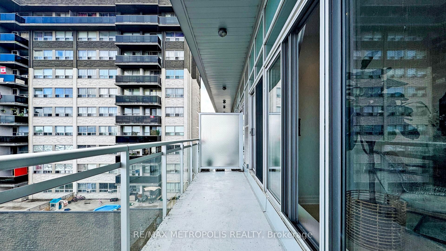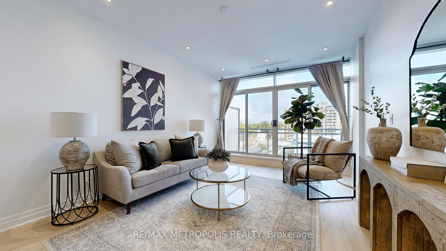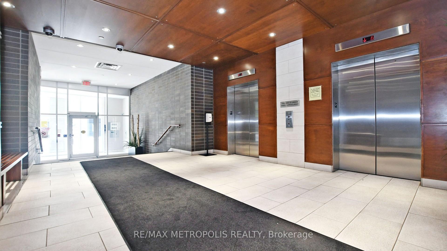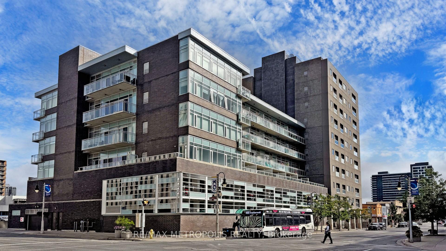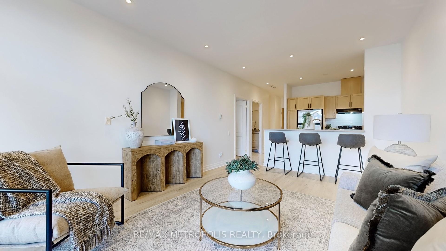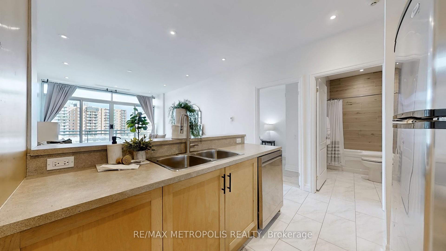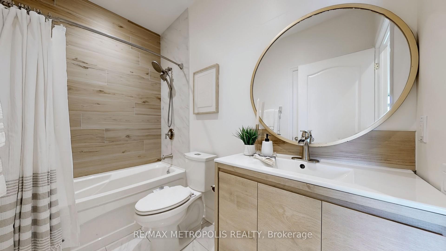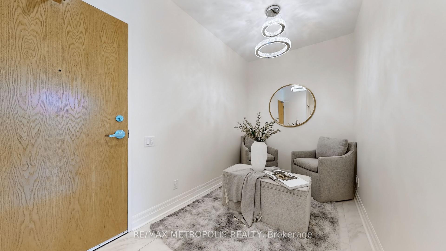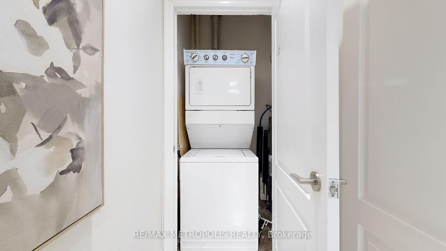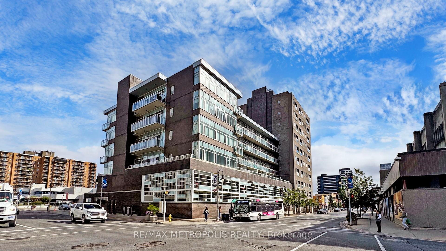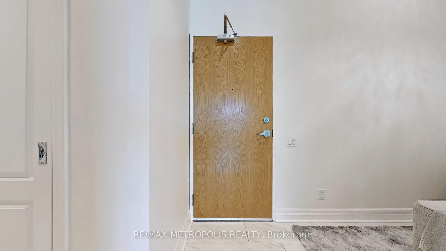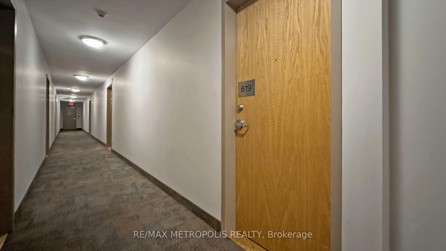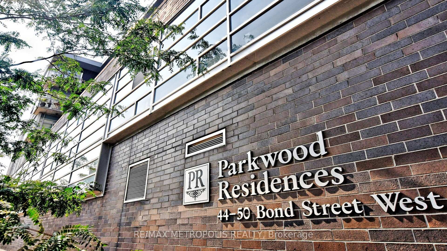$2,300
Available - For Rent
Listing ID: E10412292
44 Bond St West , Unit 619, Oshawa, L1G 6R2, Ontario
| Welcome Home!! To This Spacious Condo In The Heart Of Downtown Oshawa Offering A Stunning East-Facing View From A Large Open Balcony. The Bright Master Bedroom Features Large Windows, While The Sleek Kitchen Comes Equipped With Stainless Steel Appliances, 2023 Dishwasher, And Moen Faucets In Both The Kitchen And Bathroom. The Open-Concept Design Showcases 9-Foot Ceilings, Pot Lights, Porcelain Tiles, And Laminate Flooring Throughout. The Versatile Den Is Ideal For An Office Or Nursery. Included Are 1 Parking Spot On The Second Floor In A Secure Garage. Building Amenities Include A Gym, Sauna, Party Room, And Meeting Room. Located Close To Parkwood National Historic Site, Lakeridge Health Oshawa, Ontario Tech University, GO Station And A Variety Of Pubs, Restaurants, And Shops. |
| Extras: Two Minutes To Go Transit And To All Amenities! Washer, Dryer, Fridge, Stove, Dishwasher Are All Included In Purchase Price, All Electric Light Fix. Included. 2022 Hot Water Tank Owned |
| Price | $2,300 |
| Address: | 44 Bond St West , Unit 619, Oshawa, L1G 6R2, Ontario |
| Province/State: | Ontario |
| Condo Corporation No | DSCC |
| Level | 6 |
| Unit No | 19 |
| Directions/Cross Streets: | Bond St W / Centre St |
| Rooms: | 5 |
| Bedrooms: | 1 |
| Bedrooms +: | 1 |
| Kitchens: | 1 |
| Family Room: | N |
| Basement: | None |
| Furnished: | N |
| Property Type: | Condo Apt |
| Style: | Apartment |
| Exterior: | Brick, Concrete |
| Garage Type: | Underground |
| Garage(/Parking)Space: | 1.00 |
| Drive Parking Spaces: | 0 |
| Park #1 | |
| Parking Type: | Owned |
| Exposure: | N |
| Balcony: | Open |
| Locker: | None |
| Pet Permited: | Restrict |
| Approximatly Square Footage: | 800-899 |
| Building Amenities: | Games Room, Gym, Sauna |
| Property Features: | Park, Public Transit |
| Common Elements Included: | Y |
| Parking Included: | Y |
| Building Insurance Included: | Y |
| Fireplace/Stove: | N |
| Heat Source: | Gas |
| Heat Type: | Forced Air |
| Central Air Conditioning: | Central Air |
| Laundry Level: | Main |
| Ensuite Laundry: | Y |
| Although the information displayed is believed to be accurate, no warranties or representations are made of any kind. |
| RE/MAX METROPOLIS REALTY |
|
|
.jpg?src=Custom)
Dir:
416-548-7854
Bus:
416-548-7854
Fax:
416-981-7184
| Book Showing | Email a Friend |
Jump To:
At a Glance:
| Type: | Condo - Condo Apt |
| Area: | Durham |
| Municipality: | Oshawa |
| Neighbourhood: | O'Neill |
| Style: | Apartment |
| Beds: | 1+1 |
| Baths: | 1 |
| Garage: | 1 |
| Fireplace: | N |
Locatin Map:
- Color Examples
- Green
- Black and Gold
- Dark Navy Blue And Gold
- Cyan
- Black
- Purple
- Gray
- Blue and Black
- Orange and Black
- Red
- Magenta
- Gold
- Device Examples

